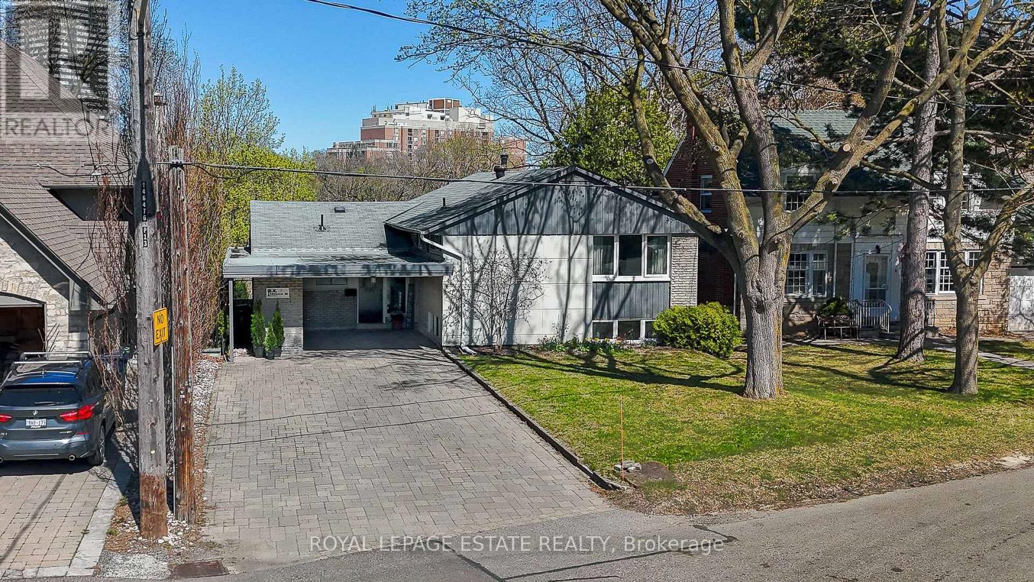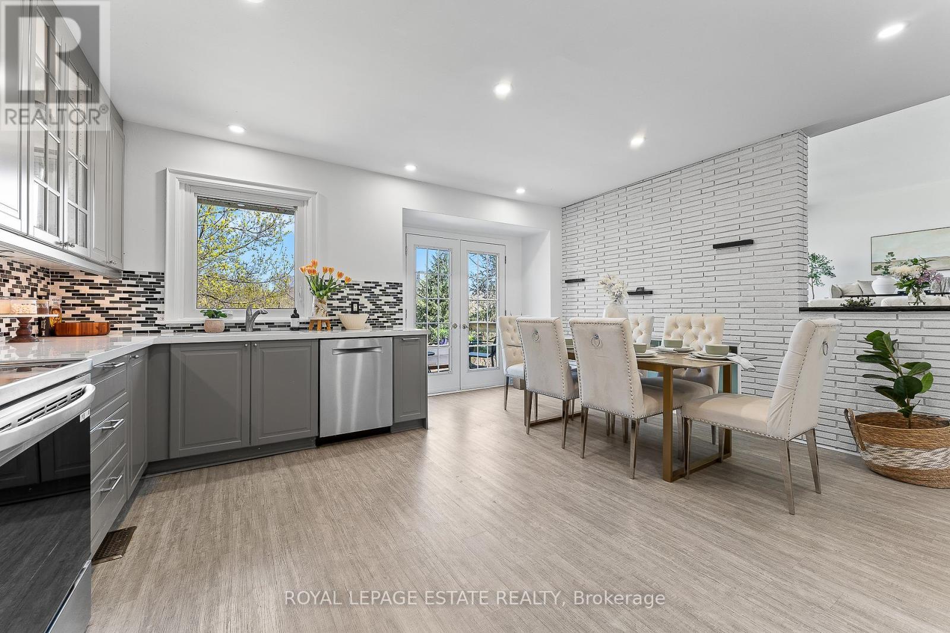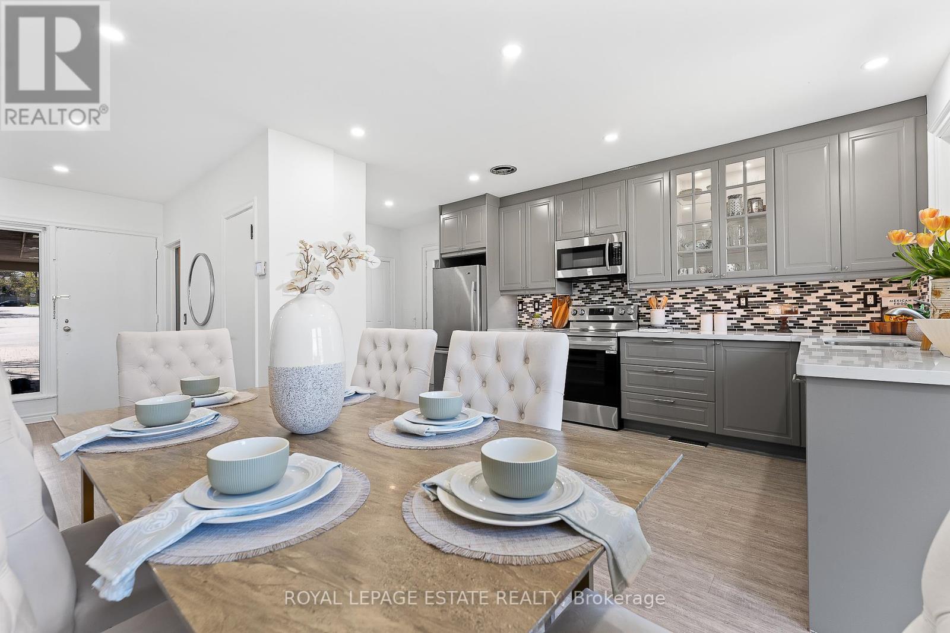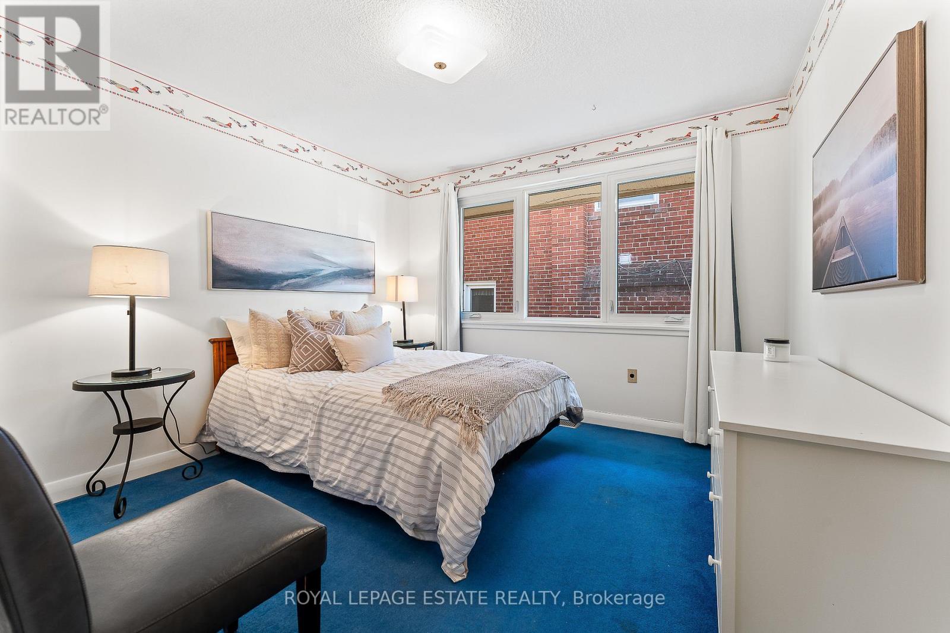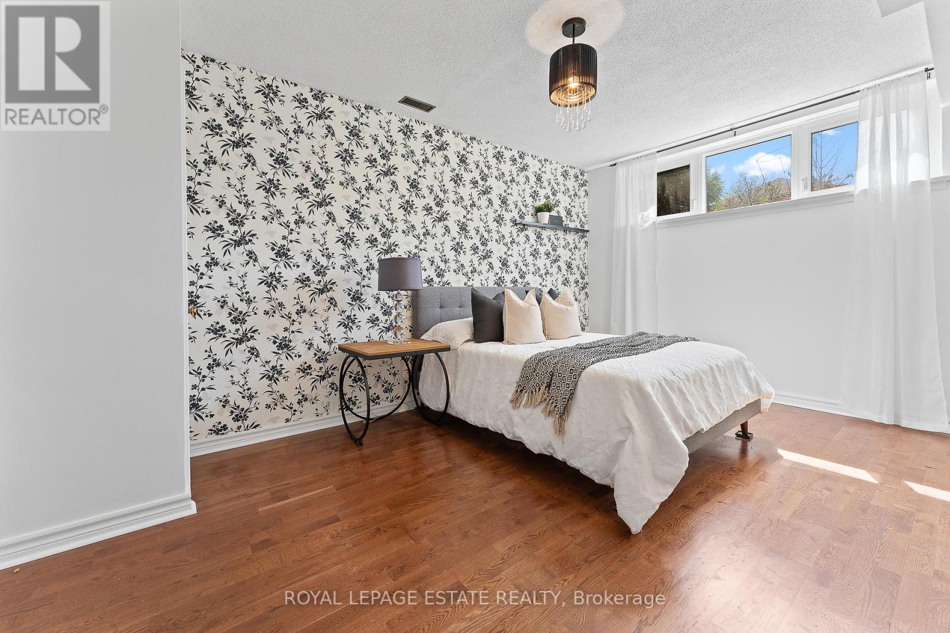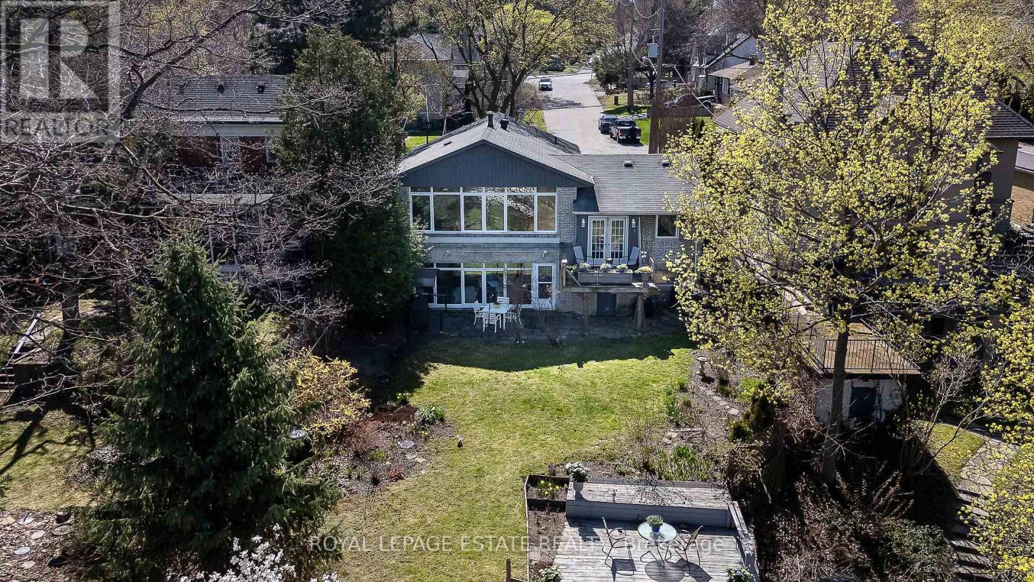11 Riverlea Road Toronto, Ontario M9P 2B1
$1,389,900
Nestled on a quiet, tree-lined street where neighbours have shared decades of friendship, this elegant midcentury home seamlessly blends timeless charm with modern comfort. Thoughtfully designed and beautifully updated, it features three generous bedrooms, a cozy nursery, and a spacious office that easily doubles as a guest room offering flexible living for growing families or professionals alike.At the heart of the home is a large, oversized kitchen with views galore. Abundant counter space, ample cabinetry, and room to gather, its the perfect place to cook, connect, and create lasting memories. Whether you're hosting weekend brunches or holiday dinners, this kitchen easily accommodates it all with warmth and ease.Step into the expansive living room and be greeted by stunning, panoramic views of mature trees that cascade down to the lush woods of the Humber River. Wall-to-wall new windows bathe the space in natural light, creating a bright, uplifting atmosphere throughout the day.A warm and inviting family room opens directly onto a breathtaking back garden ideal space for children to play freely or for hosting unforgettable gatherings with family and friends. The unique back-split layout lends the open feel of a modern home while retaining an intimate, welcoming coziness.With 2.5 well-appointed bathrooms, this home offers comfort and convenience in equal measure. Outside your door, discover the serene beauty of the Humber River trails, winding paths through the woods, and peaceful pockets of nature all just minutes from the city.Commuters will love the quick access to the Weston UP Express (just one stop to Union Station), the short walk to several TTC stops, and proximity to Pearson Airport, making travel effortless.This is more than just a houseits a place where stories are made, roots are planted, and nature and neighbourhood meet in perfect harmony. (id:61852)
Open House
This property has open houses!
2:00 pm
Ends at:4:00 pm
Property Details
| MLS® Number | W12146429 |
| Property Type | Single Family |
| Neigbourhood | Humber Heights-Westmount |
| Community Name | Humber Heights |
| Features | Carpet Free |
| ParkingSpaceTotal | 5 |
Building
| BathroomTotal | 3 |
| BedroomsAboveGround | 3 |
| BedroomsBelowGround | 2 |
| BedroomsTotal | 5 |
| Amenities | Fireplace(s) |
| Appliances | Dishwasher, Dryer, Freezer, Microwave, Oven, Range, Stove, Water Heater, Washer, Refrigerator |
| BasementDevelopment | Finished |
| BasementFeatures | Walk Out |
| BasementType | Full (finished) |
| ConstructionStyleAttachment | Detached |
| CoolingType | Central Air Conditioning |
| ExteriorFinish | Brick |
| FireplacePresent | Yes |
| FireplaceTotal | 1 |
| FlooringType | Laminate, Hardwood, Carpeted |
| FoundationType | Unknown |
| HalfBathTotal | 1 |
| HeatingFuel | Natural Gas |
| HeatingType | Forced Air |
| StoriesTotal | 2 |
| SizeInterior | 2000 - 2500 Sqft |
| Type | House |
| UtilityWater | Municipal Water |
Parking
| Carport | |
| Garage |
Land
| Acreage | No |
| Sewer | Sanitary Sewer |
| SizeDepth | 319 Ft ,3 In |
| SizeFrontage | 51 Ft ,9 In |
| SizeIrregular | 51.8 X 319.3 Ft |
| SizeTotalText | 51.8 X 319.3 Ft |
Rooms
| Level | Type | Length | Width | Dimensions |
|---|---|---|---|---|
| Lower Level | Utility Room | 2.83 m | 3.3 m | 2.83 m x 3.3 m |
| Lower Level | Workshop | 7.37 m | 5.09 m | 7.37 m x 5.09 m |
| Lower Level | Recreational, Games Room | 4.36 m | 6.89 m | 4.36 m x 6.89 m |
| Lower Level | Bedroom 4 | 4.82 m | 3.28 m | 4.82 m x 3.28 m |
| Lower Level | Office | 3.74 m | 3.42 m | 3.74 m x 3.42 m |
| Main Level | Foyer | 2.98 m | 2.13 m | 2.98 m x 2.13 m |
| Main Level | Dining Room | 4.53 m | 2.36 m | 4.53 m x 2.36 m |
| Main Level | Kitchen | 5.89 m | 2.64 m | 5.89 m x 2.64 m |
| Upper Level | Living Room | 4.51 m | 7.07 m | 4.51 m x 7.07 m |
| Upper Level | Primary Bedroom | 4.27 m | 4.17 m | 4.27 m x 4.17 m |
| Upper Level | Bedroom 2 | 3.39 m | 4.17 m | 3.39 m x 4.17 m |
| Upper Level | Bedroom 3 | 3.12 m | 2.7 m | 3.12 m x 2.7 m |
https://www.realtor.ca/real-estate/28308563/11-riverlea-road-toronto-humber-heights-humber-heights
Interested?
Contact us for more information
Justin Mccartney
Broker
1052 Kingston Road
Toronto, Ontario M4E 1T4

