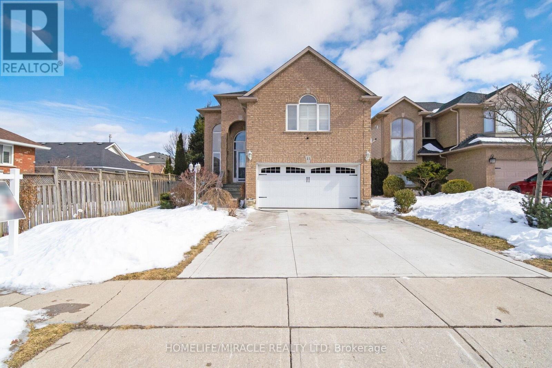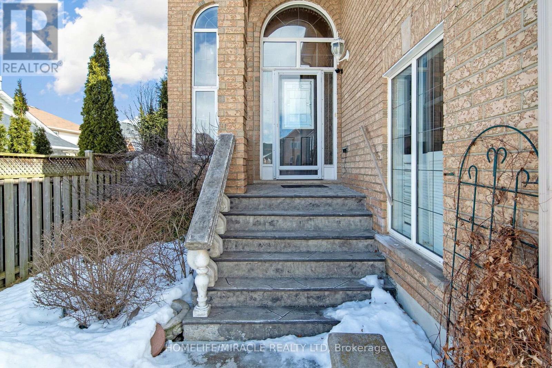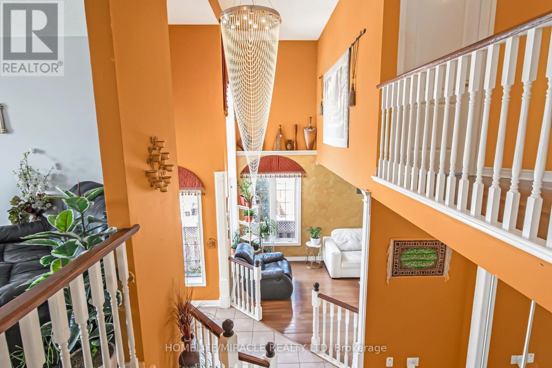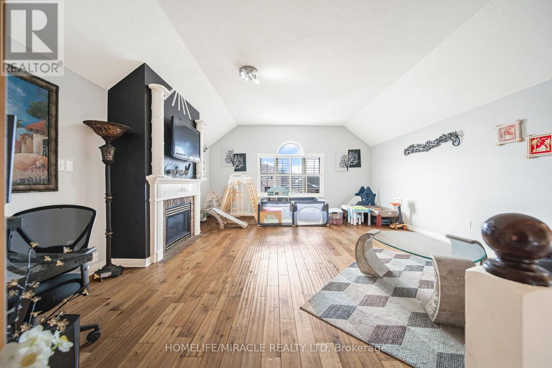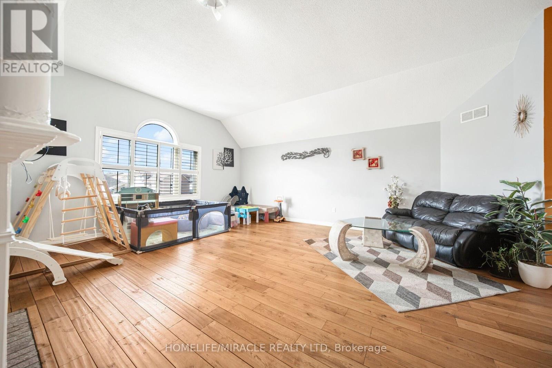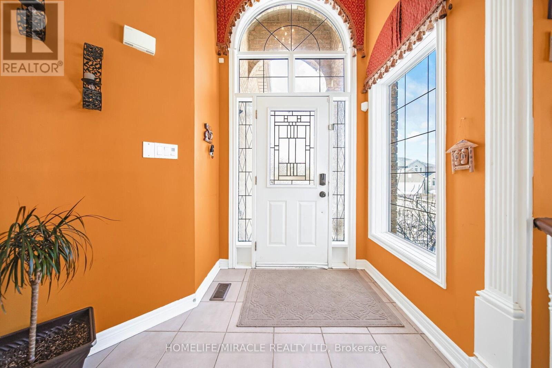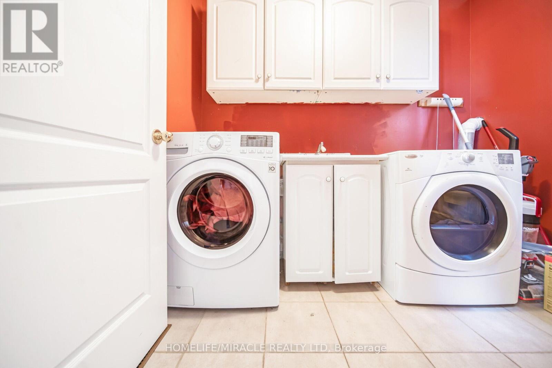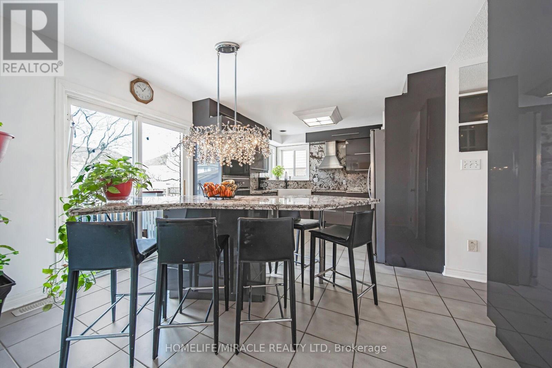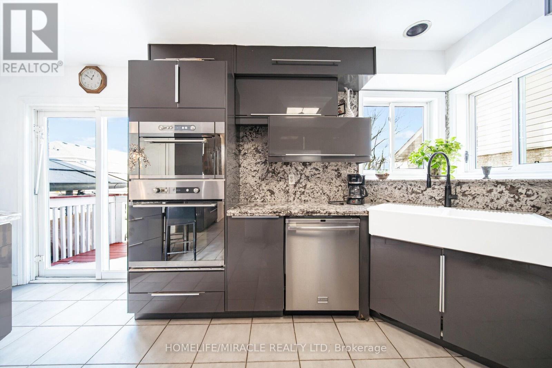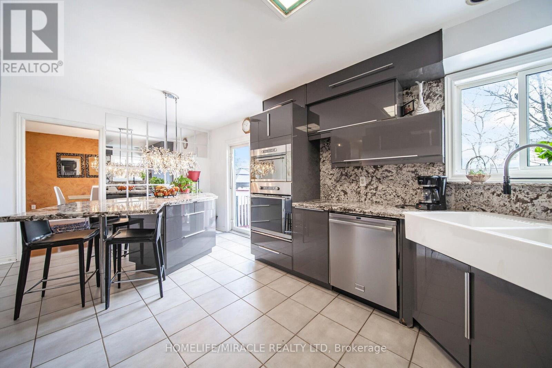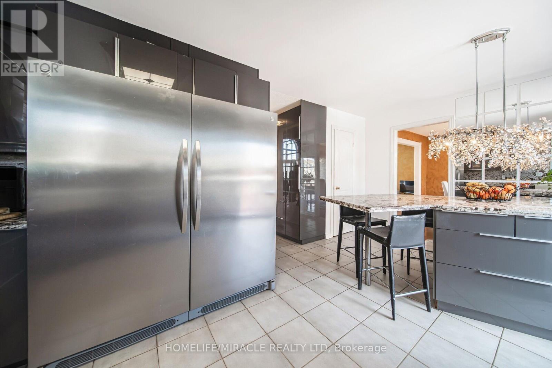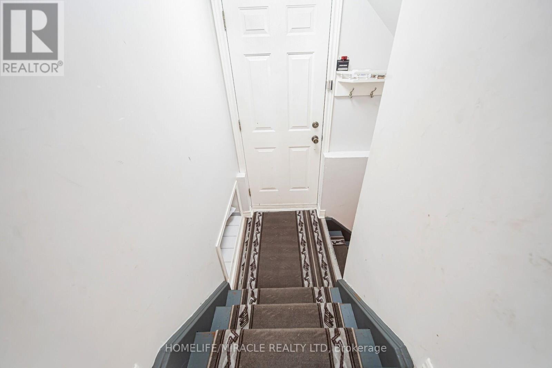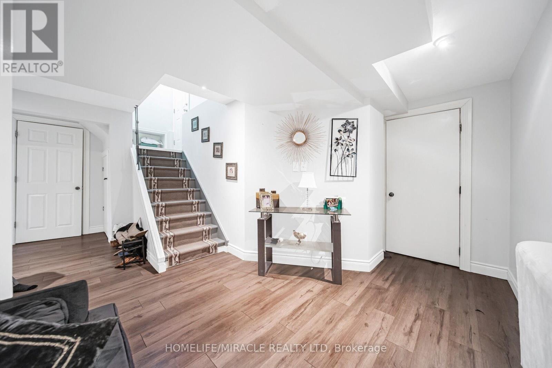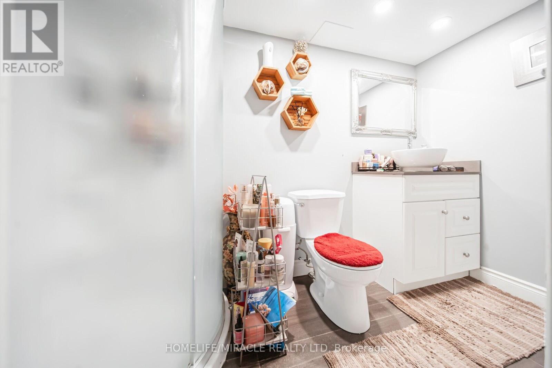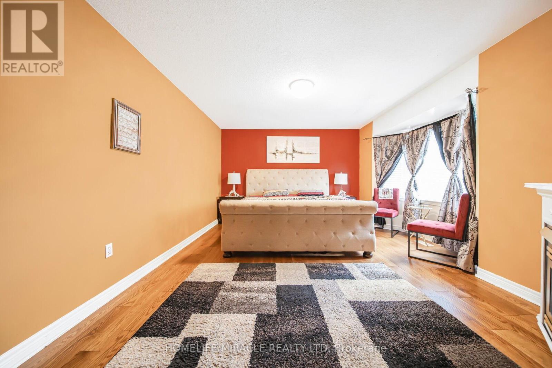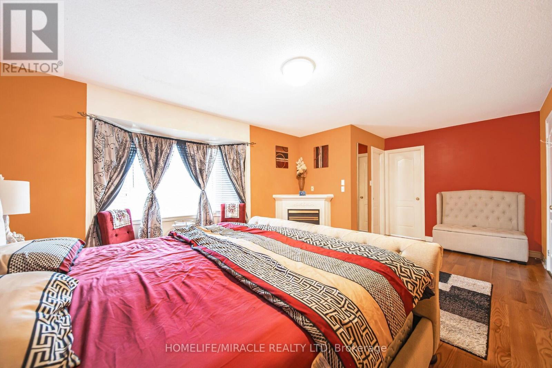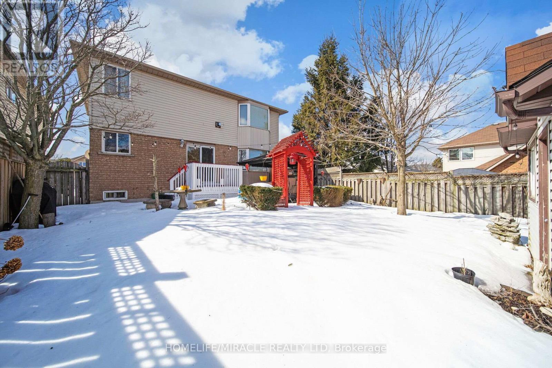11 Redtail Crescent Hamilton, Ontario L9B 2R6
$1,199,000
Stunning 3+2 Bedroom, 4 washrooms Detached Home With Finished Basement Apartment At Rymal/Upper Paradise. This House Features Stamped Concrete Entrance Stairs With Unique Stained Concrete Balusters, Open Concept, Lots Of Windows And Lights, Oak Staircase, Central Vacuum, Double Garage With Brand New Garage Door And Automatic Opener, Freshly Painted, Parking For Four Cars In Driveway, Main Floor Laundry, Three (3) Bedrooms All With Closet Organizers, Master Bedroom With Fireplace And 5 Piece Ensuite Including Jacuzzi/Double Sink/Glass Shower, Etc. In between is a beautiful family room where you can relax and entertain your family. There is no Retrofit status of the basement apartment. (id:61852)
Property Details
| MLS® Number | X12000412 |
| Property Type | Single Family |
| Neigbourhood | Carpenter |
| Community Name | Carpenter |
| AmenitiesNearBy | Golf Nearby |
| EquipmentType | Water Heater |
| Features | Lighting, Paved Yard |
| ParkingSpaceTotal | 6 |
| RentalEquipmentType | Water Heater |
| Structure | Deck, Patio(s) |
| ViewType | View |
Building
| BathroomTotal | 4 |
| BedroomsAboveGround | 3 |
| BedroomsBelowGround | 2 |
| BedroomsTotal | 5 |
| Age | 16 To 30 Years |
| Amenities | Fireplace(s) |
| Appliances | Oven - Built-in, Central Vacuum, Water Heater, Dishwasher, Dryer, Washer, Refrigerator |
| BasementDevelopment | Finished |
| BasementType | N/a (finished) |
| ConstructionStyleAttachment | Detached |
| CoolingType | Central Air Conditioning |
| ExteriorFinish | Brick Facing |
| FireProtection | Alarm System, Smoke Detectors |
| FireplacePresent | Yes |
| FireplaceTotal | 2 |
| FlooringType | Hardwood, Vinyl, Ceramic |
| FoundationType | Concrete |
| HalfBathTotal | 1 |
| HeatingFuel | Natural Gas |
| HeatingType | Forced Air |
| StoriesTotal | 2 |
| SizeInterior | 2000 - 2500 Sqft |
| Type | House |
| UtilityWater | Municipal Water |
Parking
| Garage | |
| Inside Entry |
Land
| Acreage | Yes |
| FenceType | Fenced Yard |
| LandAmenities | Golf Nearby |
| LandscapeFeatures | Landscaped |
| Sewer | Sanitary Sewer |
| SizeDepth | 118 Ft ,1 In |
| SizeFrontage | 40 Ft |
| SizeIrregular | 40 X 118.1 Ft |
| SizeTotalText | 40 X 118.1 Ft|2 - 4.99 Acres |
Rooms
| Level | Type | Length | Width | Dimensions |
|---|---|---|---|---|
| Second Level | Primary Bedroom | 6.11 m | 3.98 m | 6.11 m x 3.98 m |
| Second Level | Bedroom 2 | 3.67 m | 2.76 m | 3.67 m x 2.76 m |
| Second Level | Bedroom 3 | 2.78 m | 2.74 m | 2.78 m x 2.74 m |
| Basement | Bedroom 2 | 3.37 m | 3.35 m | 3.37 m x 3.35 m |
| Basement | Cold Room | Measurements not available | ||
| Basement | Living Room | 4.53 m | 3.06 m | 4.53 m x 3.06 m |
| Basement | Bedroom | 4.91 m | 4.57 m | 4.91 m x 4.57 m |
| Ground Level | Dining Room | 3.97 m | 3.37 m | 3.97 m x 3.37 m |
| Ground Level | Kitchen | 5.49 m | 3.37 m | 5.49 m x 3.37 m |
| Ground Level | Laundry Room | 2.45 m | 1.55 m | 2.45 m x 1.55 m |
| In Between | Family Room | 6.09 m | 5.21 m | 6.09 m x 5.21 m |
Utilities
| Cable | Installed |
| Electricity | Installed |
| Sewer | Installed |
https://www.realtor.ca/real-estate/27980208/11-redtail-crescent-hamilton-carpenter-carpenter
Interested?
Contact us for more information
Raman Gogna
Salesperson
821 Bovaird Dr West #31
Brampton, Ontario L6X 0T9

