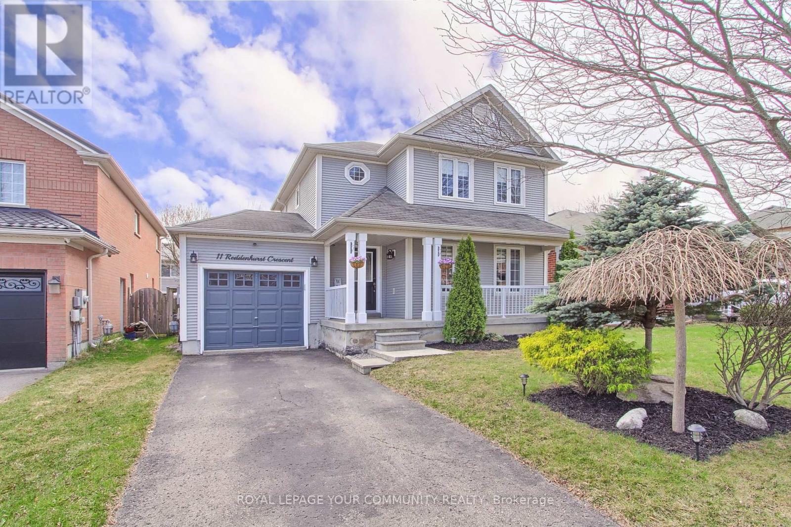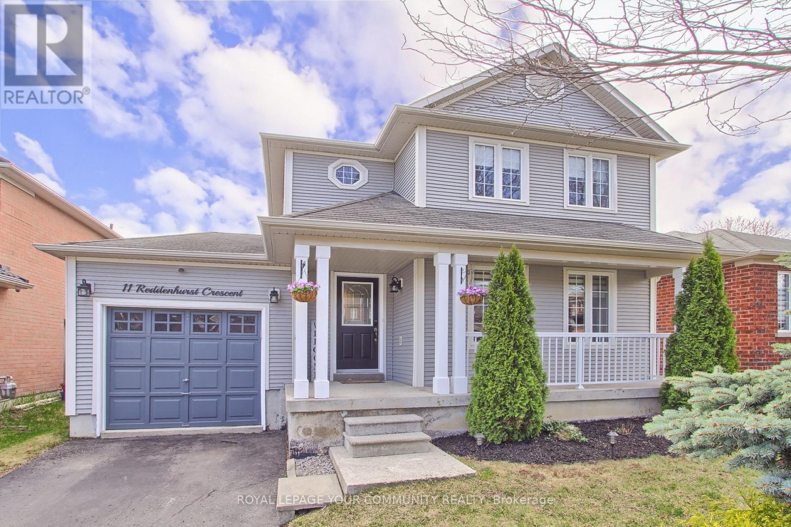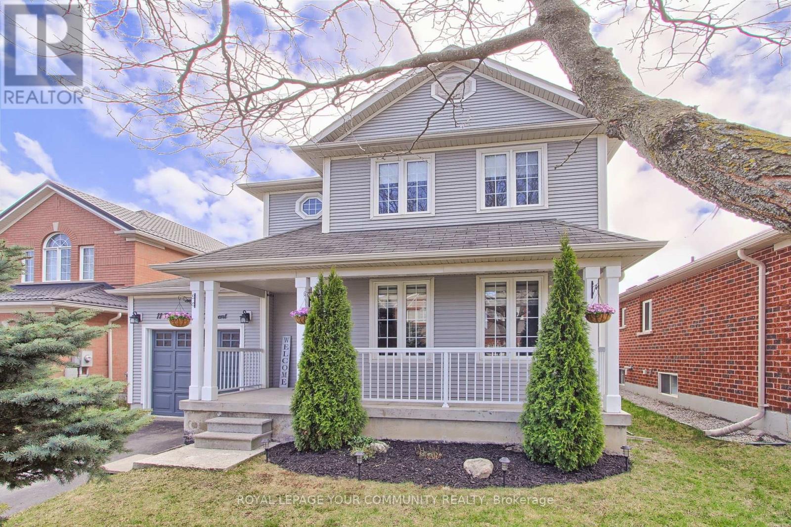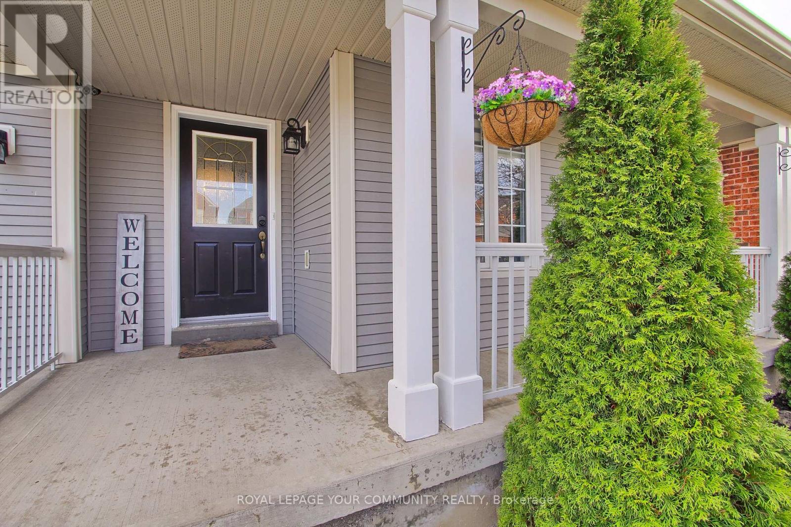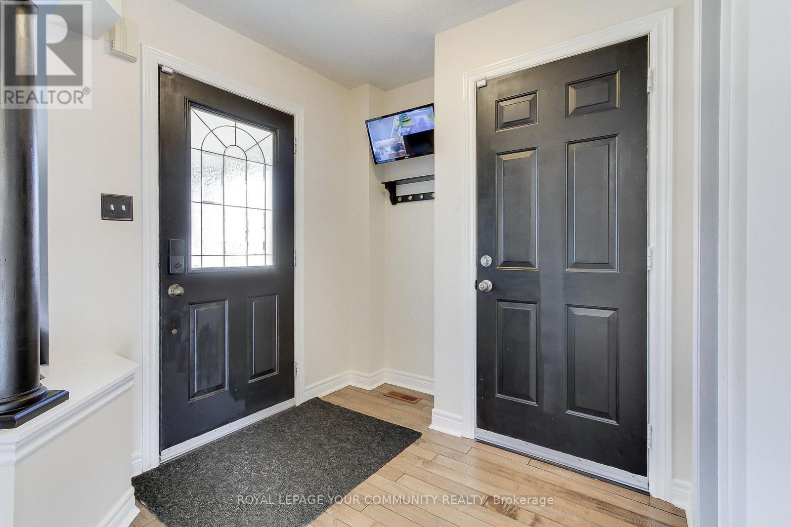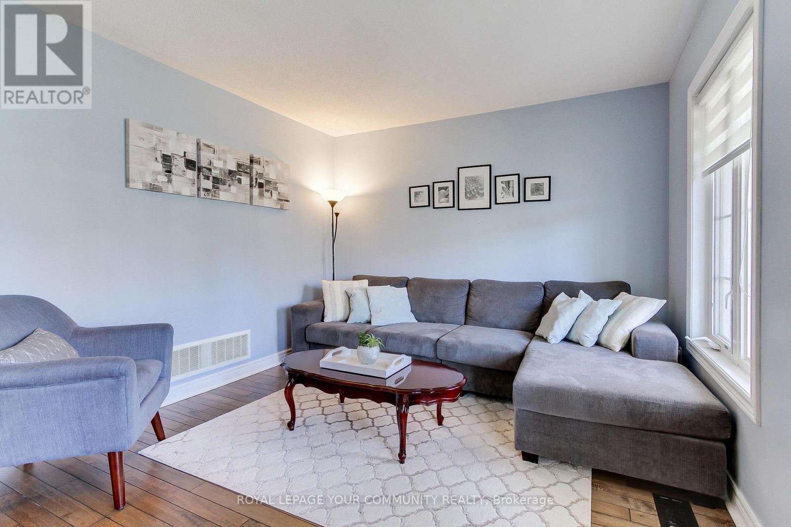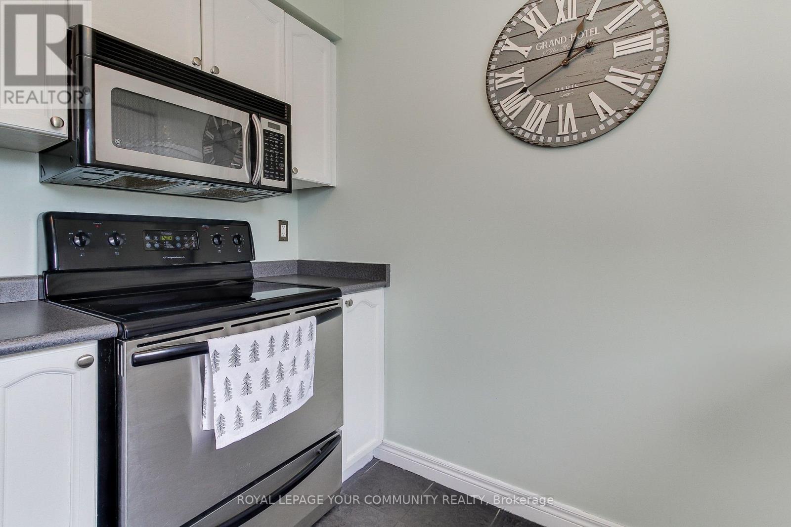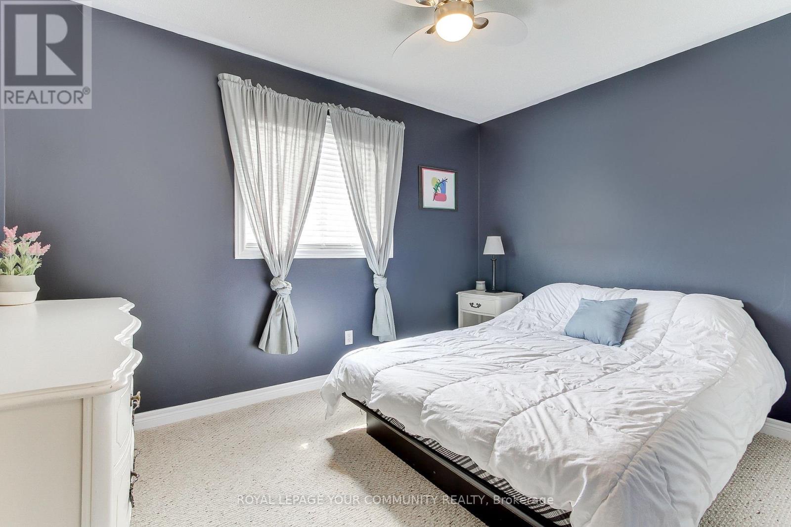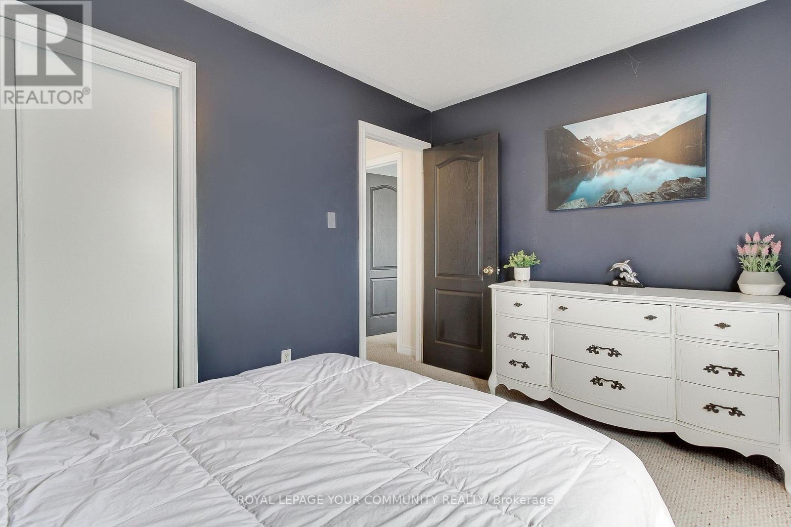11 Reddenhurst Crescent Georgina, Ontario L4P 4G1
$849,000
Welcome To This Sun-Filled & Well Maintained Detached Home In The Heart Of Simcoe Landing Community (Keswick South) Featuring 3 Bed, 2 Bath, Single Car Garage, No Sidewalk, Approx 1200 Sqft Above Grade. Access To Garage. Hardwood Floors, The Open Concept Design Makes This Home Perfect For Large Families & Entertaining Guests. The Family-Size Kitchen Features S/S Appliances, Breakfast Area & W/O To a Beautiful Backyard, Bonus Office/Br Room In Basement W/3Pc. Rough-In, This Home Is Located Close To All Amenities Imaginable; Lake Simcoe, Schools, Parks, Public Transit, Restaurants & Much More! (id:61852)
Property Details
| MLS® Number | N12103581 |
| Property Type | Single Family |
| Community Name | Keswick South |
| ParkingSpaceTotal | 3 |
Building
| BathroomTotal | 2 |
| BedroomsAboveGround | 3 |
| BedroomsTotal | 3 |
| Age | 16 To 30 Years |
| Appliances | Central Vacuum, Dishwasher, Dryer, Humidifier, Stove, Washer, Window Coverings, Refrigerator |
| BasementDevelopment | Partially Finished |
| BasementType | N/a (partially Finished) |
| ConstructionStyleAttachment | Detached |
| CoolingType | Central Air Conditioning |
| ExteriorFinish | Vinyl Siding |
| FlooringType | Hardwood, Ceramic, Carpeted |
| FoundationType | Concrete |
| HalfBathTotal | 1 |
| HeatingFuel | Natural Gas |
| HeatingType | Forced Air |
| StoriesTotal | 2 |
| SizeInterior | 1100 - 1500 Sqft |
| Type | House |
| UtilityWater | Municipal Water |
Parking
| Garage |
Land
| Acreage | No |
| Sewer | Sanitary Sewer |
| SizeDepth | 88 Ft ,7 In |
| SizeFrontage | 40 Ft |
| SizeIrregular | 40 X 88.6 Ft |
| SizeTotalText | 40 X 88.6 Ft |
Rooms
| Level | Type | Length | Width | Dimensions |
|---|---|---|---|---|
| Second Level | Primary Bedroom | 4.37 m | 3.23 m | 4.37 m x 3.23 m |
| Second Level | Bedroom 2 | 3.57 m | 2.72 m | 3.57 m x 2.72 m |
| Second Level | Bedroom 3 | 3.46 m | 2.73 m | 3.46 m x 2.73 m |
| Basement | Den | 4.14 m | 3.17 m | 4.14 m x 3.17 m |
| Basement | Other | 6.2 m | 5.47 m | 6.2 m x 5.47 m |
| Main Level | Living Room | 4.38 m | 3.19 m | 4.38 m x 3.19 m |
| Main Level | Kitchen | 6.43 m | 3.4 m | 6.43 m x 3.4 m |
| Main Level | Eating Area | Measurements not available | ||
| Main Level | Foyer | Measurements not available |
Interested?
Contact us for more information
Philip Accardi
Salesperson
8854 Yonge Street
Richmond Hill, Ontario L4C 0T4
Giuliano Accardi
Salesperson
8854 Yonge Street
Richmond Hill, Ontario L4C 0T4
