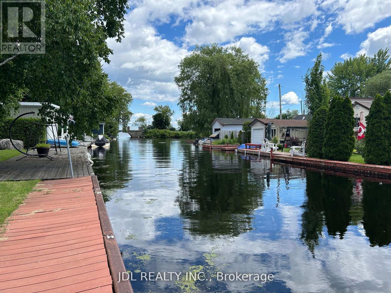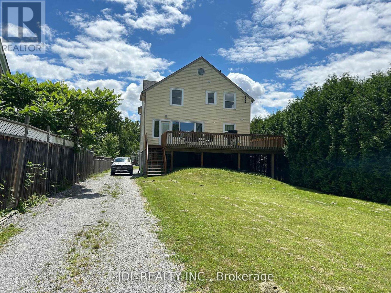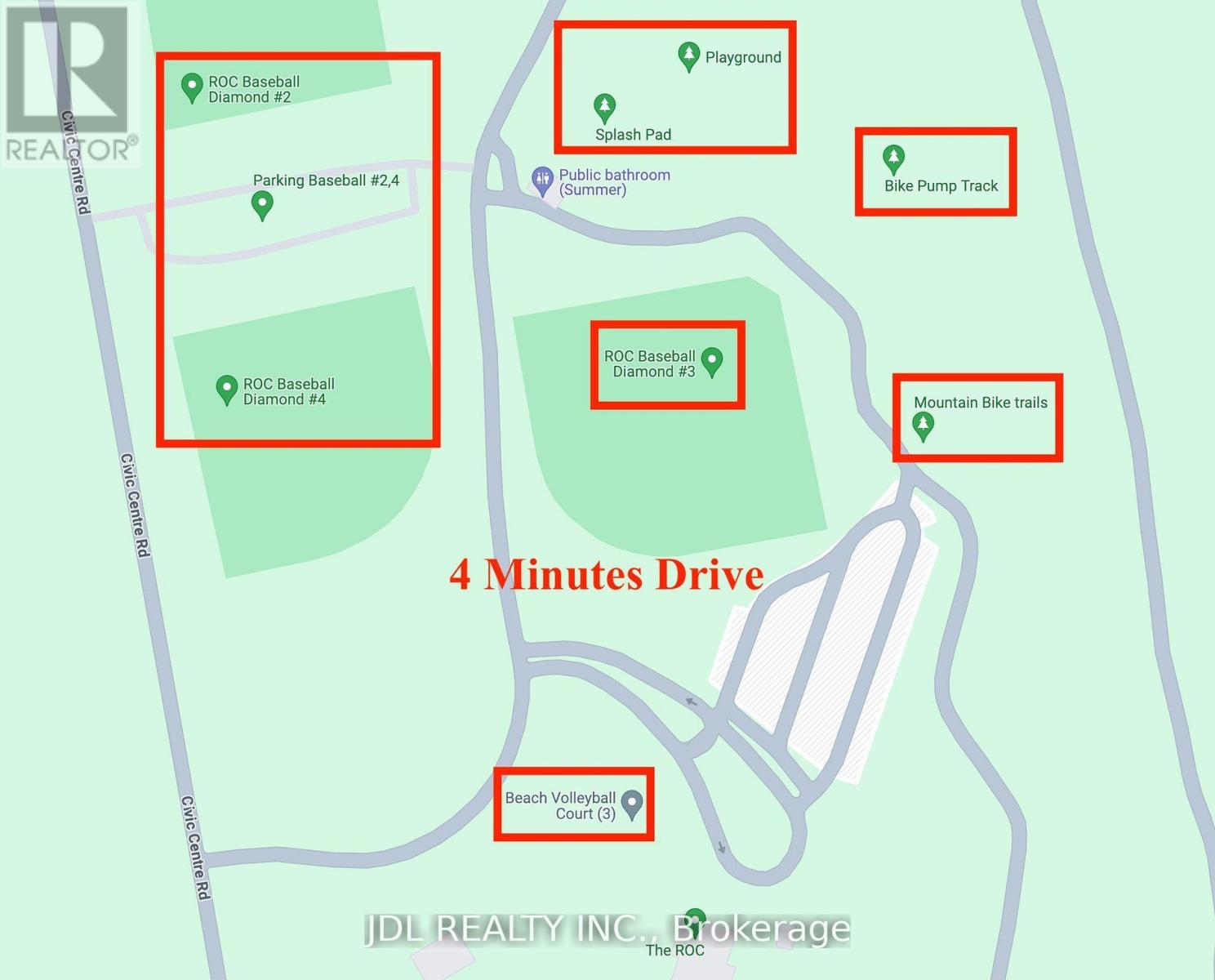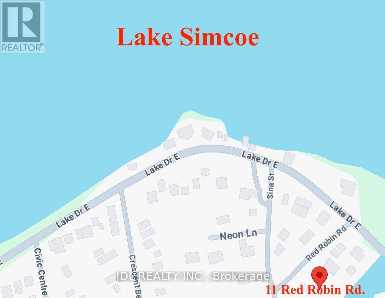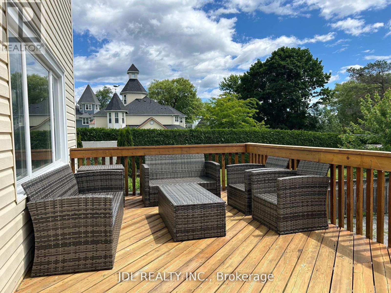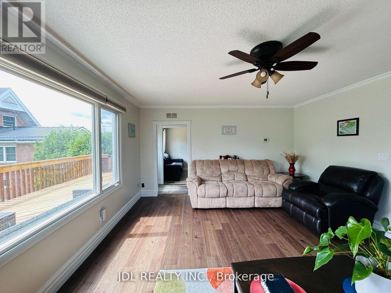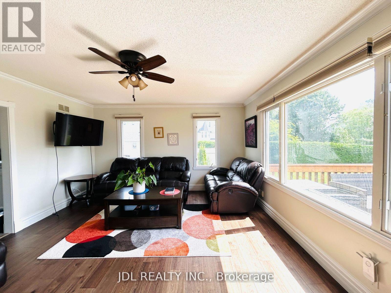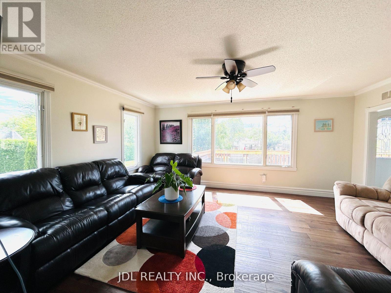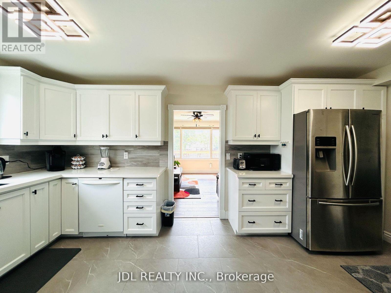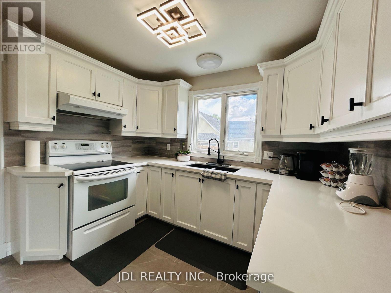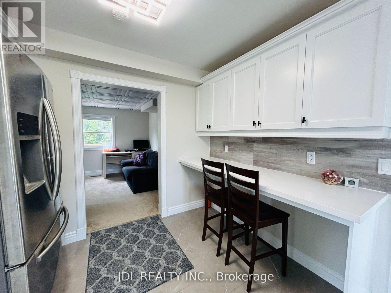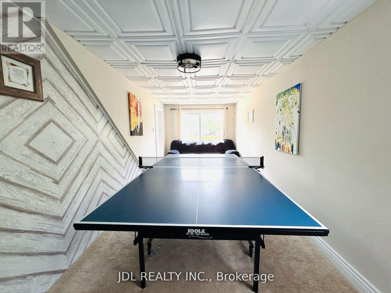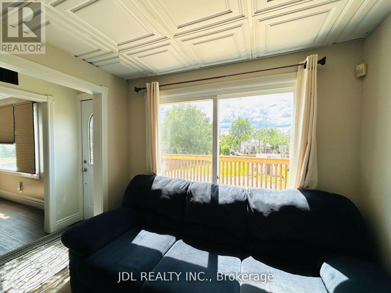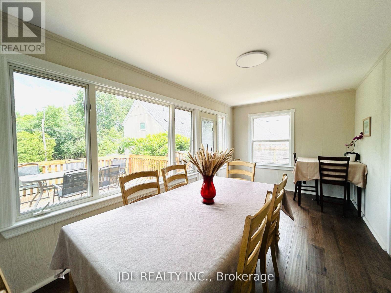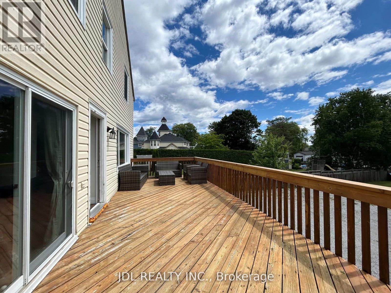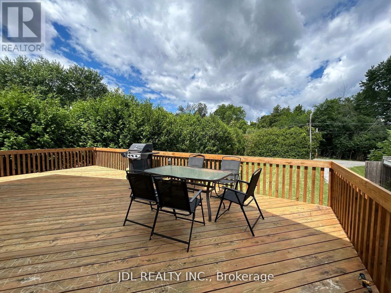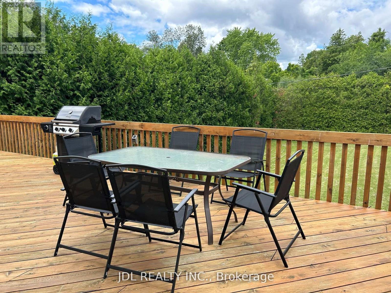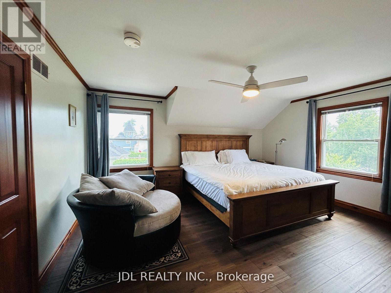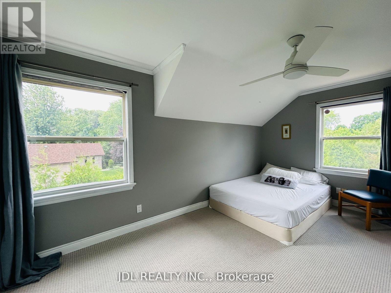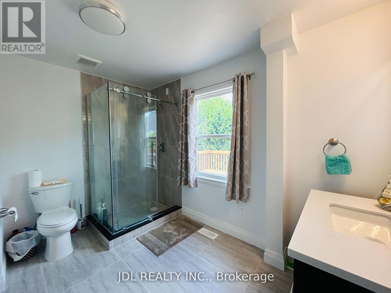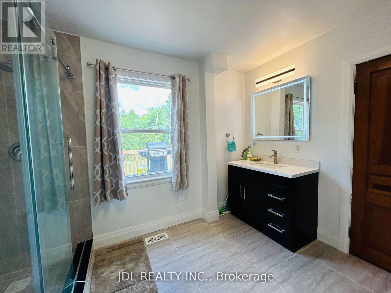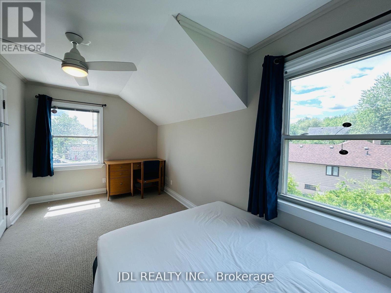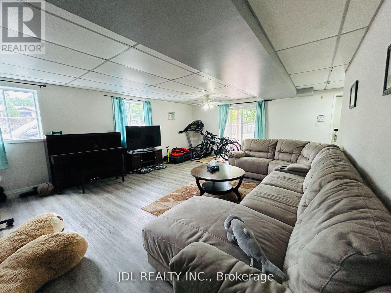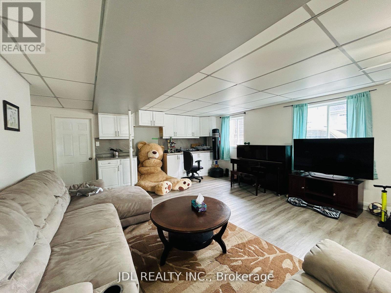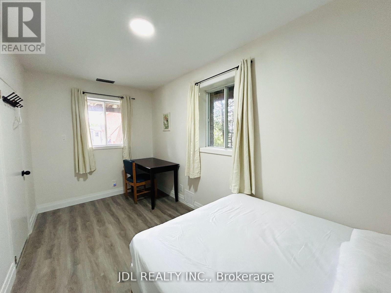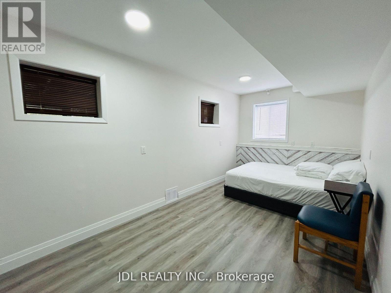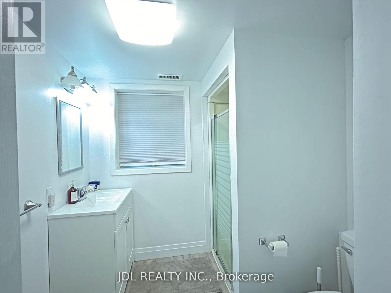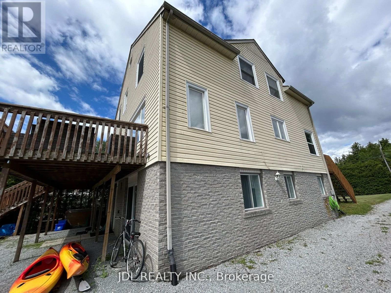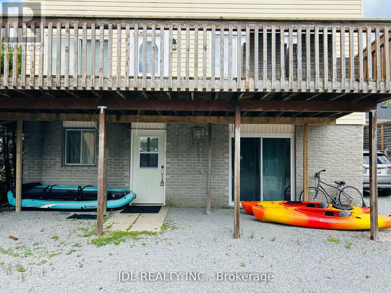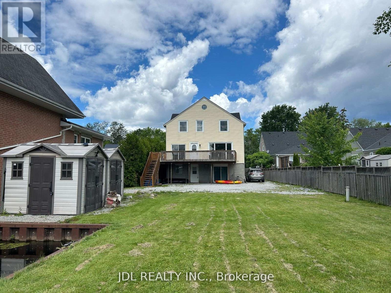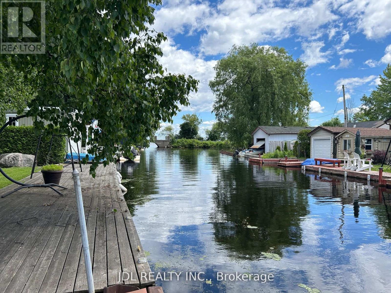11 Red Robin Road Georgina, Ontario L4P 3E9
$3,980 Monthly
WATERFRONT 4+2 bedrooms HOUSE with WALKOUT basement for lease!!! A spacious waterfront home offering TWO expansive DECKS and a private dock with Boat Slip!! Kayaks and Bikes are available too!! Perfect for family living or a serene retreat.Ideal for entertaining, relaxing, and taking in the views.This well-maintained property features an open and functional layout, ideal for large families or those who love to entertain. The walkout basement provides additional living space with plenty of natural light.Step outside and enjoy the serene lifestyle of lakefront living whether its boating, fishing, or simply relaxing by the water on your private dock.Located in a quiet and family-friendly neighbourhoods, yet close to schools, shopping, and Highway 404 for an easy commute.The property can be leased furnished or unfurnished, giving you flexibility to move in with ease or bring your own personal touch. (id:61852)
Property Details
| MLS® Number | N12430830 |
| Property Type | Single Family |
| Community Name | Historic Lakeshore Communities |
| AmenitiesNearBy | Beach, Park |
| Easement | Unknown |
| ParkingSpaceTotal | 4 |
| ViewType | View, Direct Water View, Unobstructed Water View |
| WaterFrontType | Waterfront |
Building
| BathroomTotal | 3 |
| BedroomsAboveGround | 4 |
| BedroomsBelowGround | 2 |
| BedroomsTotal | 6 |
| Appliances | Dishwasher, Dryer, Furniture, Hood Fan, Stove, Washer, Window Coverings, Refrigerator |
| BasementDevelopment | Finished |
| BasementFeatures | Walk Out |
| BasementType | N/a (finished) |
| ConstructionStyleAttachment | Detached |
| CoolingType | Central Air Conditioning |
| ExteriorFinish | Aluminum Siding |
| FlooringType | Laminate |
| FoundationType | Concrete |
| HeatingFuel | Natural Gas |
| HeatingType | Forced Air |
| StoriesTotal | 2 |
| SizeInterior | 2000 - 2500 Sqft |
| Type | House |
| UtilityWater | Municipal Water |
Parking
| No Garage |
Land
| AccessType | Public Road, Private Docking |
| Acreage | No |
| FenceType | Fenced Yard |
| LandAmenities | Beach, Park |
| Sewer | Sanitary Sewer |
| SurfaceWater | River/stream |
Rooms
| Level | Type | Length | Width | Dimensions |
|---|---|---|---|---|
| Second Level | Living Room | 5.11 m | 4.13 m | 5.11 m x 4.13 m |
| Second Level | Family Room | 5.11 m | 2.79 m | 5.11 m x 2.79 m |
| Second Level | Dining Room | 4.16 m | 3.45 m | 4.16 m x 3.45 m |
| Second Level | Kitchen | 5.11 m | 3.06 m | 5.11 m x 3.06 m |
| Third Level | Bedroom | 4.73 m | 3.54 m | 4.73 m x 3.54 m |
| Third Level | Bedroom 2 | 4.69 m | 3.53 m | 4.69 m x 3.53 m |
| Third Level | Bedroom 3 | 4.65 m | 3.07 m | 4.65 m x 3.07 m |
| Third Level | Bedroom 4 | 4.65 m | 3.08 m | 4.65 m x 3.08 m |
| Ground Level | Bedroom | 5.17 m | 2.6 m | 5.17 m x 2.6 m |
| Ground Level | Great Room | 5.53 m | 4.46 m | 5.53 m x 4.46 m |
| Ground Level | Bedroom 5 | 4.46 m | 2.29 m | 4.46 m x 2.29 m |
Interested?
Contact us for more information
Sandy Liu
Broker
105 - 95 Mural Street
Richmond Hill, Ontario L4B 3G2
