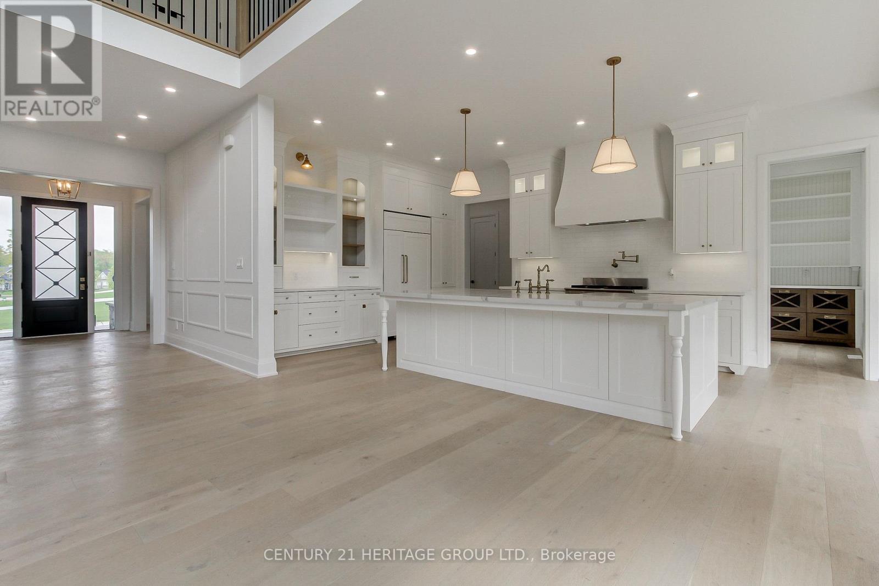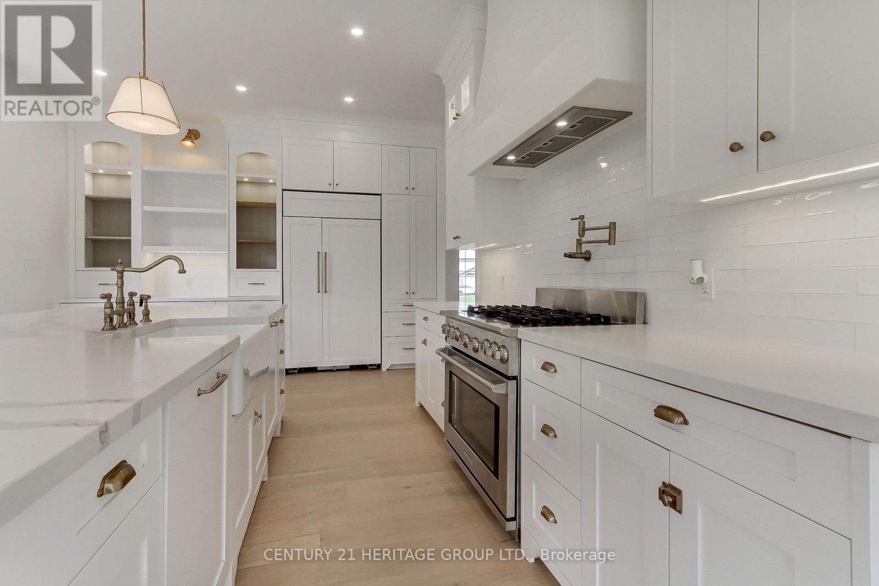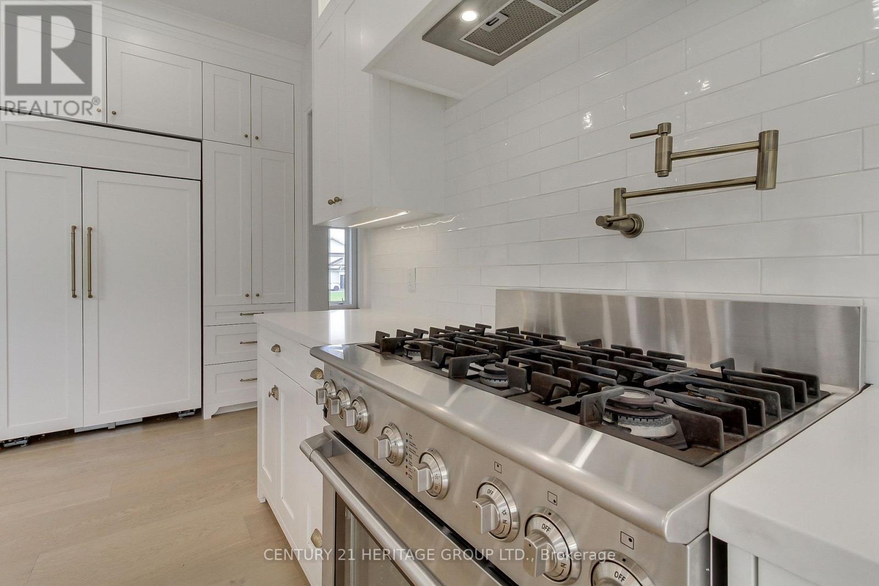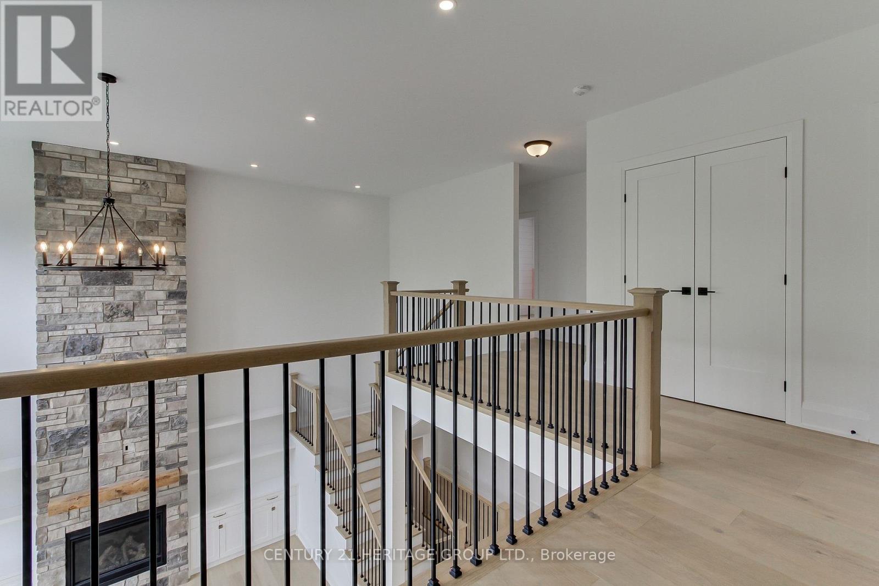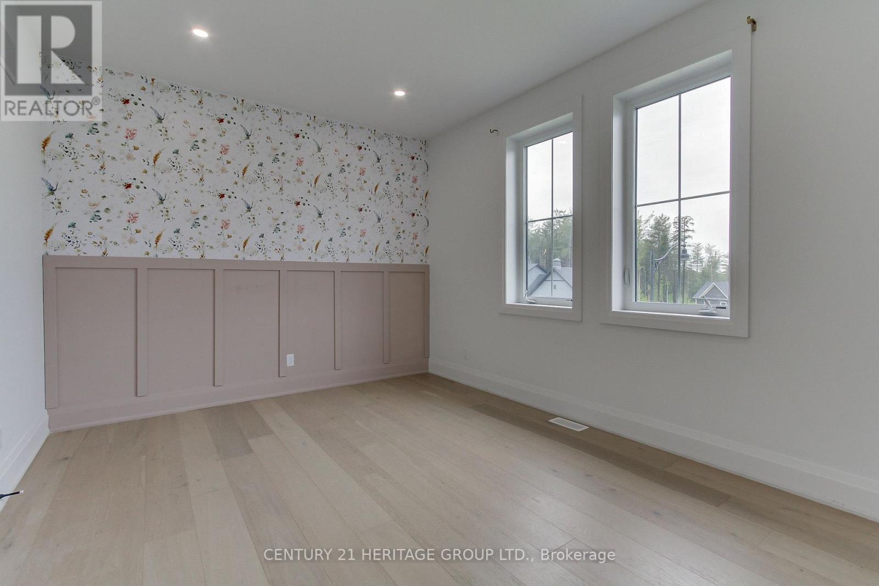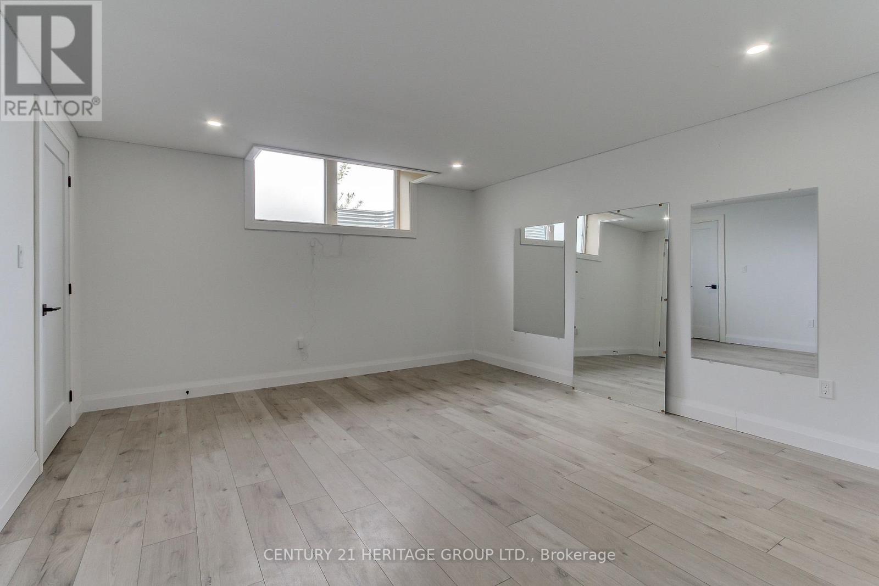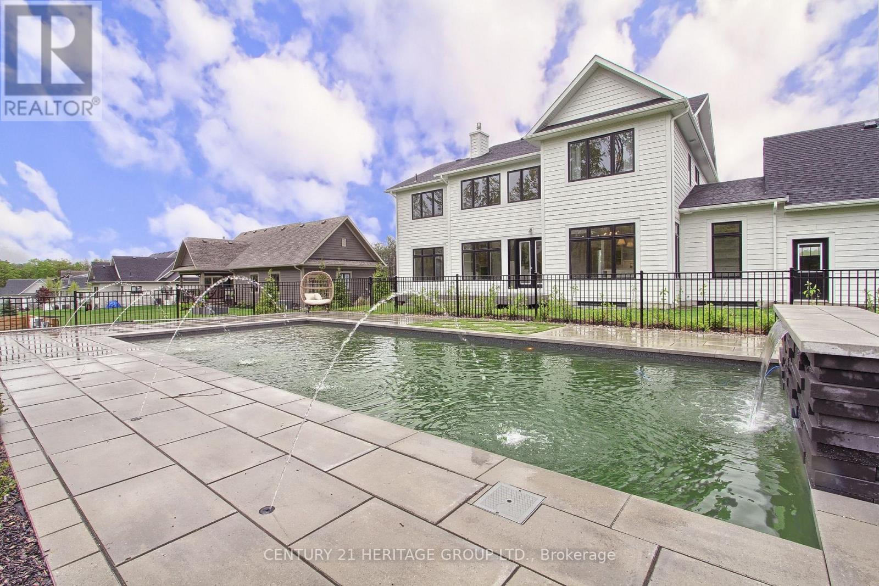11 Oldenburg Court Oro-Medonte, Ontario L0K 1E0
$1,988,888Maintenance, Parcel of Tied Land
$105 Monthly
Maintenance, Parcel of Tied Land
$105 MonthlyDiscover the epitome of country elegance in the coveted Braestone community, where this expansive family residence offers a serene retreat for those who cherish recreational living without compromising on luxury. Nestled on a tranquil cul-de-sac, boasting a wealth of features & upgrades that cater to a sophisticated lifestyle. The main floor is bathed in natural light, highlighting the vaulted two-story ceilings & an open floor plan that seamlessly integrates a custom kitchen equipped with kitchen appliances, a generous pantry & an inviting breakfast area. The great room, anchored by a majestic two-story stone fireplace, is framed by bespoke cabinetry, creating an ambiance of rustic grandeur ideal for family gatherings. Elegance continues on the 2nd floor, where 4 bedrooms with large windows provide serene views & ample space for relaxation. The convenience of 2 well-appointed washrooms, including a 5-piece Jack & Jill, enhances the comfort of this level. A versatile open-concept play area offers a dedicated space for children's activities, along with the added benefit of a 2nd laundry room on the 2nd floor. The lower level extends the living space with 2 additional bedrooms featuring large windows, an expansive recreation room, abundant storage & a 3-piece washroom The beauty of this home extends to its private south-facing lot, where landscaping frames an in-ground pool equipped with water features, lighting surrounded by a rod iron fence, facing a backdrop of the verdant forest. The unique community spirit is palpable, offering hiking trails, a community farm & a host of events that foster neighbourly bonds. With proximity to excellent shopping, top-rated schools, ski hills & lakes, your family will enjoy year-round activities. This property is not just a home; it's a lifestyle waiting to be embraced. (id:61852)
Property Details
| MLS® Number | S12171571 |
| Property Type | Single Family |
| Community Name | Rural Oro-Medonte |
| AmenitiesNearBy | Schools |
| CommunityFeatures | School Bus |
| Features | Cul-de-sac, Wooded Area, Irregular Lot Size, Sloping, Backs On Greenbelt |
| ParkingSpaceTotal | 9 |
| PoolType | Inground Pool |
| Structure | Porch, Deck |
Building
| BathroomTotal | 5 |
| BedroomsAboveGround | 5 |
| BedroomsBelowGround | 2 |
| BedroomsTotal | 7 |
| Age | 0 To 5 Years |
| Amenities | Fireplace(s), Separate Electricity Meters |
| Appliances | Central Vacuum, Water Heater, Water Softener, Dishwasher, Dryer, Garage Door Opener, Microwave, Stove, Two Washers, Window Coverings, Refrigerator |
| BasementDevelopment | Finished |
| BasementType | Full (finished) |
| ConstructionStyleAttachment | Detached |
| CoolingType | Central Air Conditioning |
| ExteriorFinish | Vinyl Siding |
| FireplacePresent | Yes |
| FireplaceTotal | 1 |
| FlooringType | Hardwood, Vinyl |
| FoundationType | Poured Concrete |
| HalfBathTotal | 1 |
| HeatingFuel | Natural Gas |
| HeatingType | Forced Air |
| StoriesTotal | 2 |
| SizeInterior | 3000 - 3500 Sqft |
| Type | House |
| UtilityWater | Community Water System |
Parking
| Attached Garage | |
| Garage |
Land
| Acreage | No |
| LandAmenities | Schools |
| Sewer | Septic System |
| SizeDepth | 360 Ft ,7 In |
| SizeFrontage | 125 Ft ,6 In |
| SizeIrregular | 125.5 X 360.6 Ft ; 360.64x67.06x66.01x325.49x125.52feet |
| SizeTotalText | 125.5 X 360.6 Ft ; 360.64x67.06x66.01x325.49x125.52feet |
| ZoningDescription | Residential R1*75 |
Rooms
| Level | Type | Length | Width | Dimensions |
|---|---|---|---|---|
| Second Level | Bedroom 2 | 4.78 m | 3.93 m | 4.78 m x 3.93 m |
| Second Level | Bedroom 3 | 4.78 m | 3.35 m | 4.78 m x 3.35 m |
| Second Level | Bedroom 4 | 3.74 m | 3.96 m | 3.74 m x 3.96 m |
| Second Level | Bedroom 5 | 4.26 m | 4.23 m | 4.26 m x 4.23 m |
| Lower Level | Bedroom | 4.02 m | 4.17 m | 4.02 m x 4.17 m |
| Lower Level | Bedroom | 4.02 m | 3.35 m | 4.02 m x 3.35 m |
| Lower Level | Recreational, Games Room | 6.73 m | 13.3 m | 6.73 m x 13.3 m |
| Main Level | Great Room | 6.4 m | 4.8 m | 6.4 m x 4.8 m |
| Main Level | Dining Room | 4.14 m | 4.8 m | 4.14 m x 4.8 m |
| Main Level | Kitchen | 4.2 m | 6.3 m | 4.2 m x 6.3 m |
| Main Level | Eating Area | 4.2 m | 2.19 m | 4.2 m x 2.19 m |
| Main Level | Office | 4.14 m | 2.8 m | 4.14 m x 2.8 m |
| Main Level | Primary Bedroom | 4.72 m | 4.81 m | 4.72 m x 4.81 m |
Utilities
| Cable | Available |
| Electricity | Installed |
https://www.realtor.ca/real-estate/28363036/11-oldenburg-court-oro-medonte-rural-oro-medonte
Interested?
Contact us for more information
Robert James Maclean
Broker
17035 Yonge St. Suite 100
Newmarket, Ontario L3Y 5Y1






