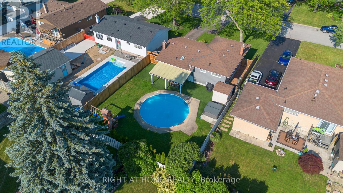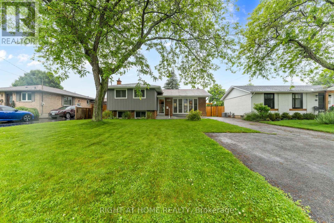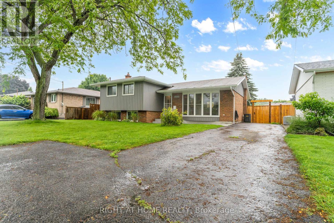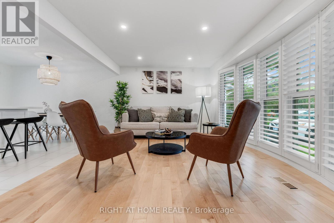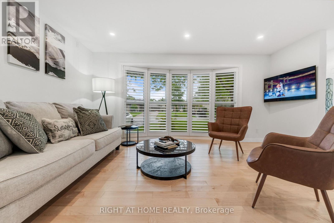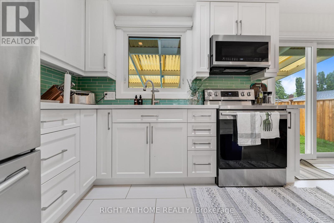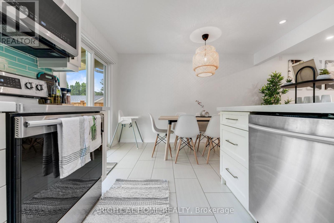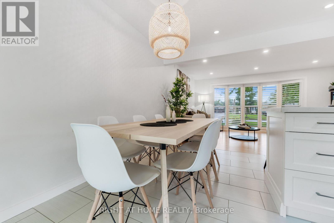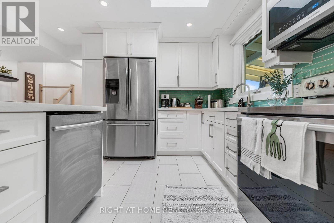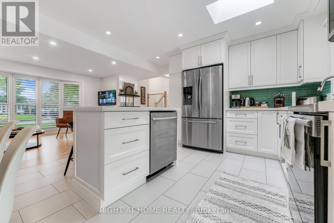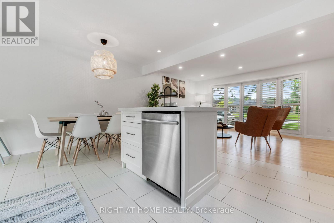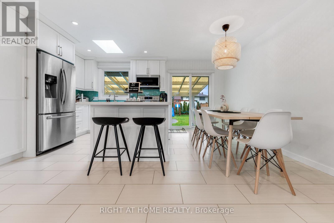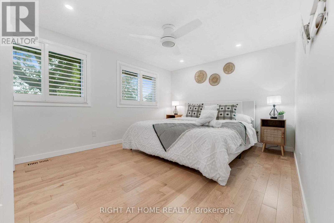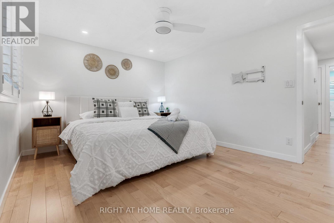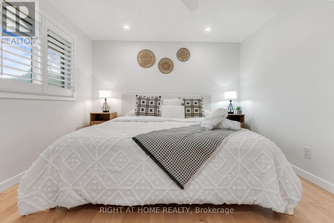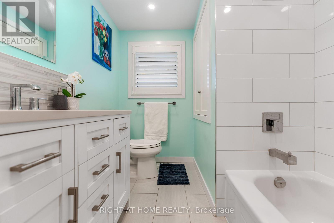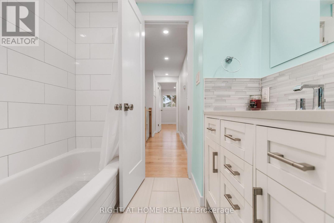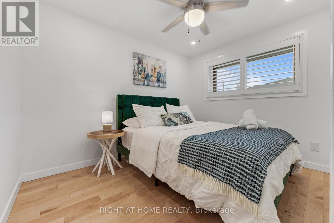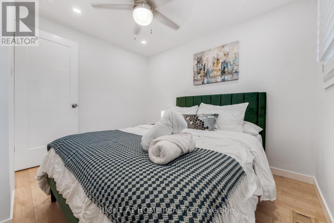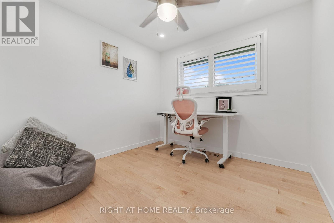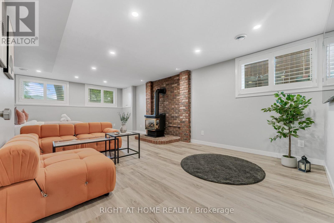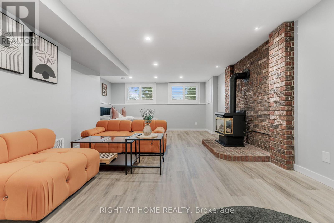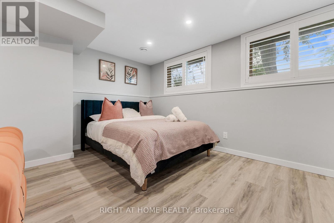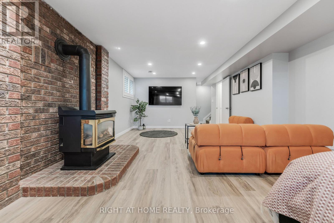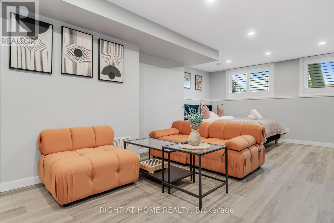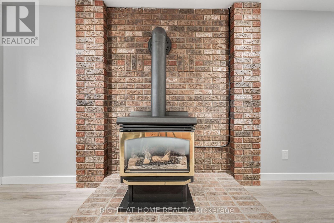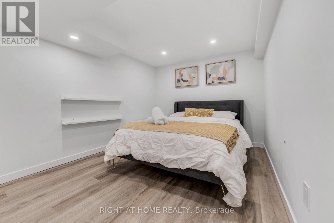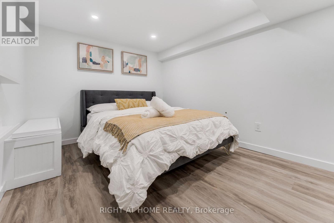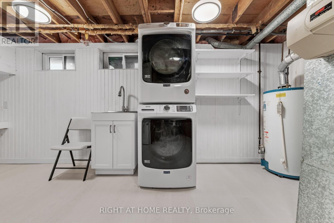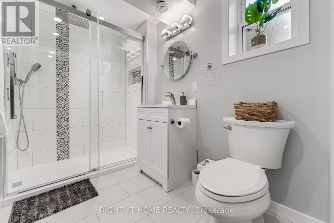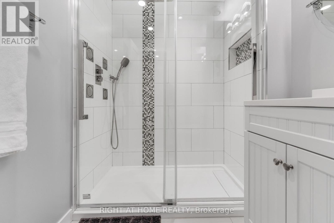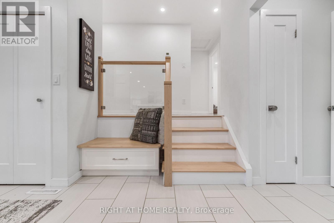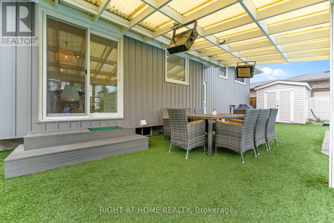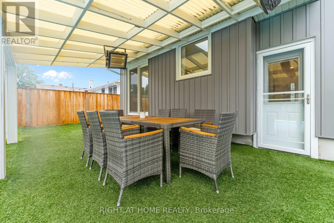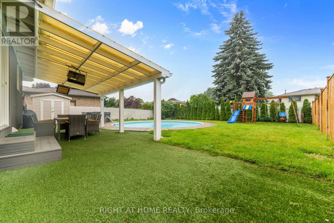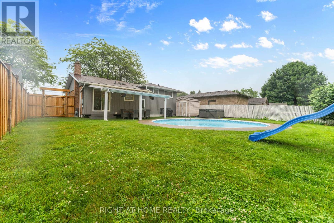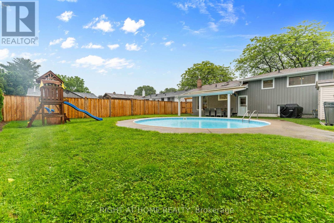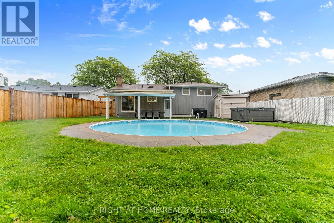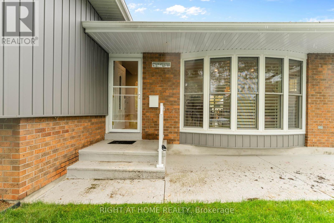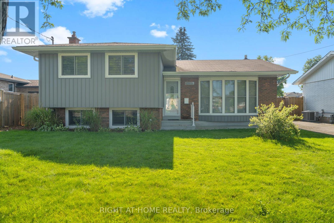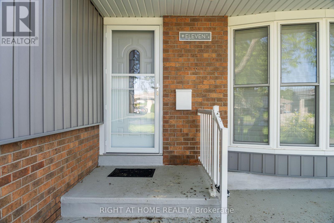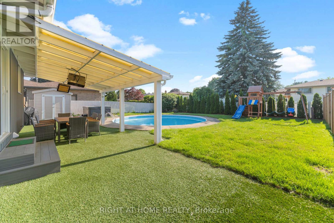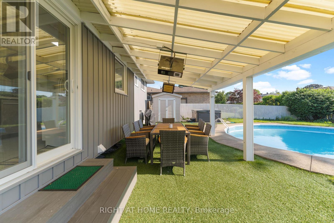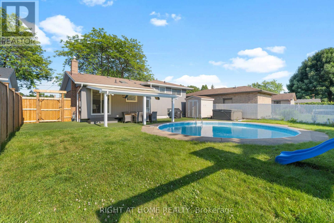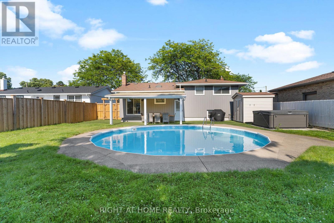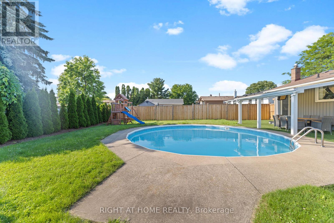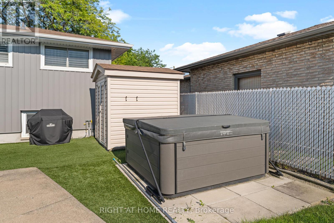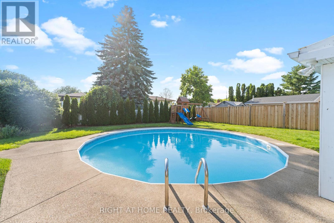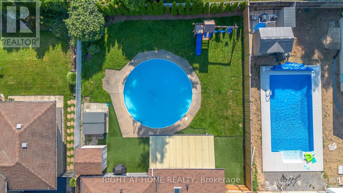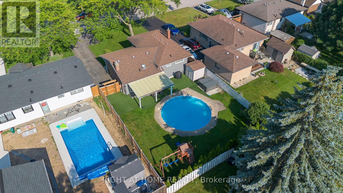11 Nickel Street St. Catharines, Ontario L2M 1L4
$849,000
Welcome to this beautifully updated and thoughtfully expanded home, where modern upgrades meet functional design. The bright and welcoming front entry features a custom storage bench and coat closet, leading into a sunlit living room with gleaming maple hardwood floors. Durable tile flooring flows through to the custom-designed kitchen, showcasing ceiling-height cabinetry with crown moulding, quartz countertops, tile backsplash, and a large center island with built-in dishwasher and additional storage. A skylight fills the space with natural light, and sliding glass doors open to the backyard oasis. Upstairs, you'll find a stylish 4-piece bathroom with tile surround and a spacious vanity, servicing three bedrooms. Two offer generous closet space, while the primary bedroom impresses with its double windows and dual closets. Oak floors and sleek glass railings enhance the upper levels aesthetic. The lower level has been reimagined with an expanded 3-piece bath featuring tiled walls and glass shower doors, alongside a large recreation room ideal for entertaining or relaxing. The fourth level offers even more finished space, including a dedicated office nook, abundant storage, and a laundry/utility room with new vinyl flooring. Outside, the backyard has been transformed into a private retreat with new landscaping, an in-ground pool with new liner and heater, a hot tub, covered patio with overhead heaters, and all-new fencing (id:61852)
Property Details
| MLS® Number | X12393297 |
| Property Type | Single Family |
| Neigbourhood | Port Weller |
| Community Name | 437 - Lakeshore |
| AmenitiesNearBy | Golf Nearby, Park, Schools |
| Features | Conservation/green Belt |
| ParkingSpaceTotal | 4 |
| PoolType | Inground Pool |
Building
| BathroomTotal | 2 |
| BedroomsAboveGround | 3 |
| BedroomsBelowGround | 1 |
| BedroomsTotal | 4 |
| Age | 51 To 99 Years |
| BasementDevelopment | Finished |
| BasementType | Full (finished) |
| ConstructionStyleAttachment | Detached |
| ConstructionStyleSplitLevel | Sidesplit |
| CoolingType | Central Air Conditioning |
| ExteriorFinish | Vinyl Siding, Brick |
| FireplacePresent | Yes |
| FoundationType | Concrete |
| HeatingFuel | Natural Gas |
| HeatingType | Forced Air |
| SizeInterior | 1100 - 1500 Sqft |
| Type | House |
| UtilityWater | Municipal Water |
Parking
| No Garage |
Land
| Acreage | No |
| LandAmenities | Golf Nearby, Park, Schools |
| Sewer | Sanitary Sewer |
| SizeDepth | 120 Ft |
| SizeFrontage | 55 Ft |
| SizeIrregular | 55 X 120 Ft |
| SizeTotalText | 55 X 120 Ft |
| ZoningDescription | R1 |
Rooms
| Level | Type | Length | Width | Dimensions |
|---|---|---|---|---|
| Second Level | Primary Bedroom | 3.99 m | 3.3 m | 3.99 m x 3.3 m |
| Second Level | Bedroom | 2.64 m | 2.69 m | 2.64 m x 2.69 m |
| Second Level | Bedroom | 2.64 m | 2.69 m | 2.64 m x 2.69 m |
| Main Level | Foyer | 1.07 m | 1.52 m | 1.07 m x 1.52 m |
| Main Level | Living Room | 3.61 m | 5.08 m | 3.61 m x 5.08 m |
| Main Level | Kitchen | 3.81 m | 4.44 m | 3.81 m x 4.44 m |
https://www.realtor.ca/real-estate/28840462/11-nickel-street-st-catharines-lakeshore-437-lakeshore
Interested?
Contact us for more information
Ani Imastounian
Salesperson
1396 Don Mills Rd Unit B-121
Toronto, Ontario M3B 0A7
