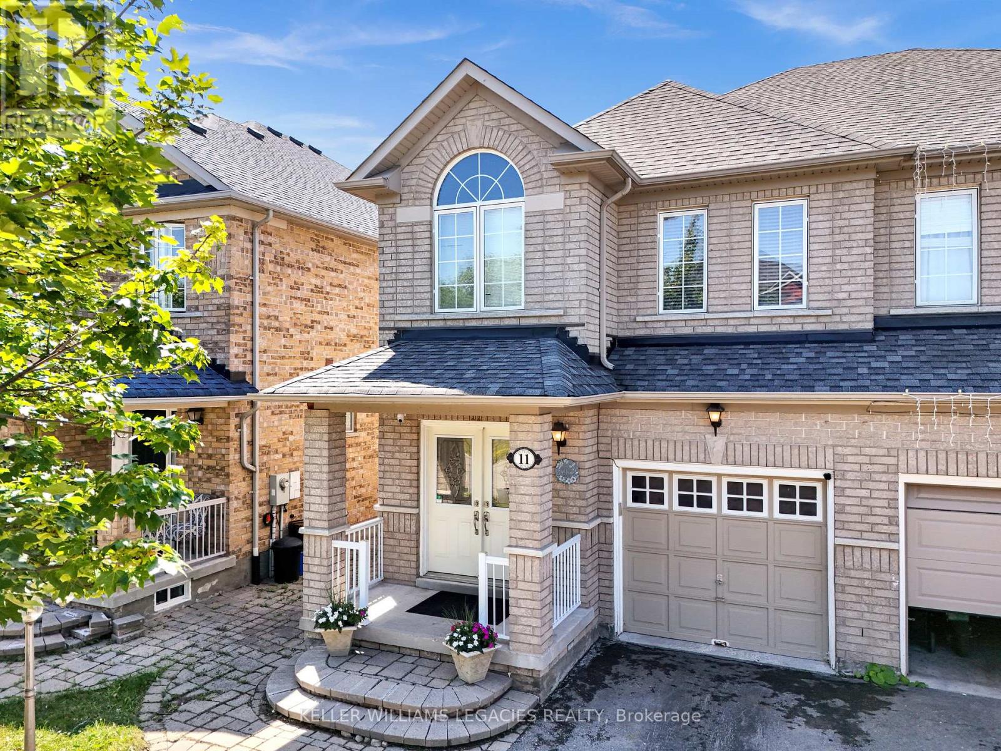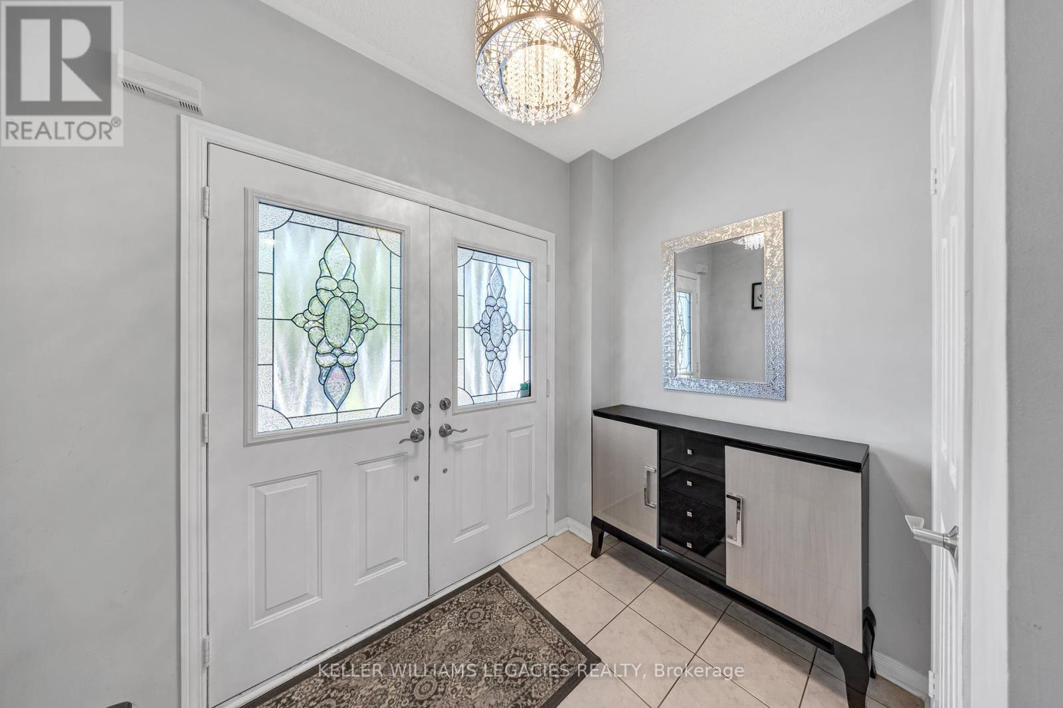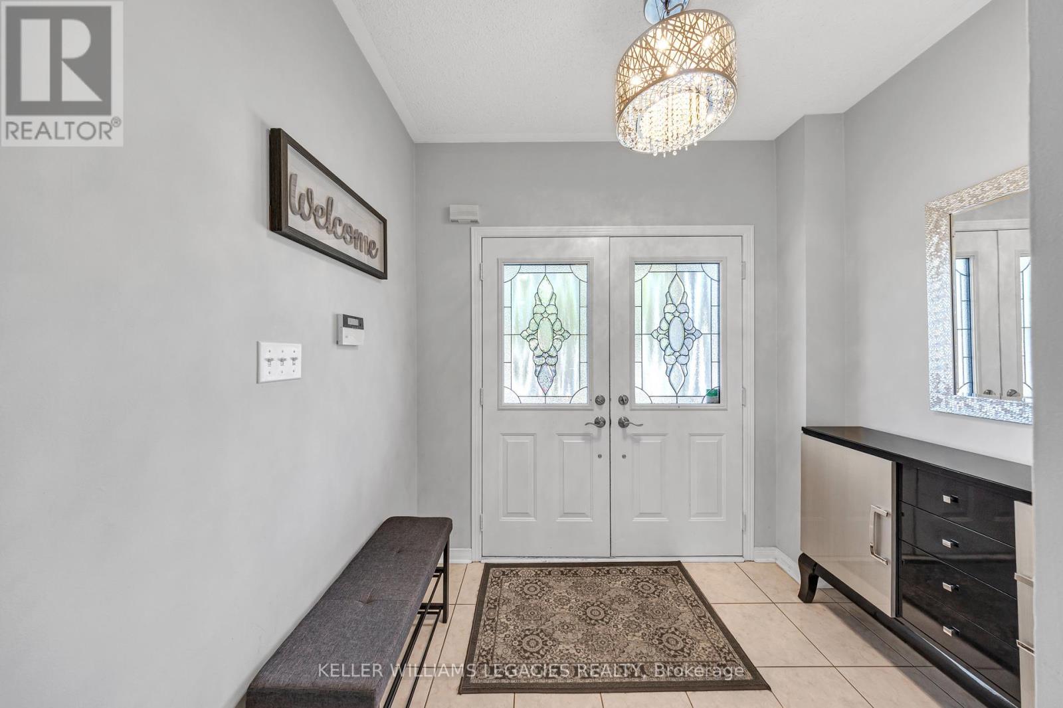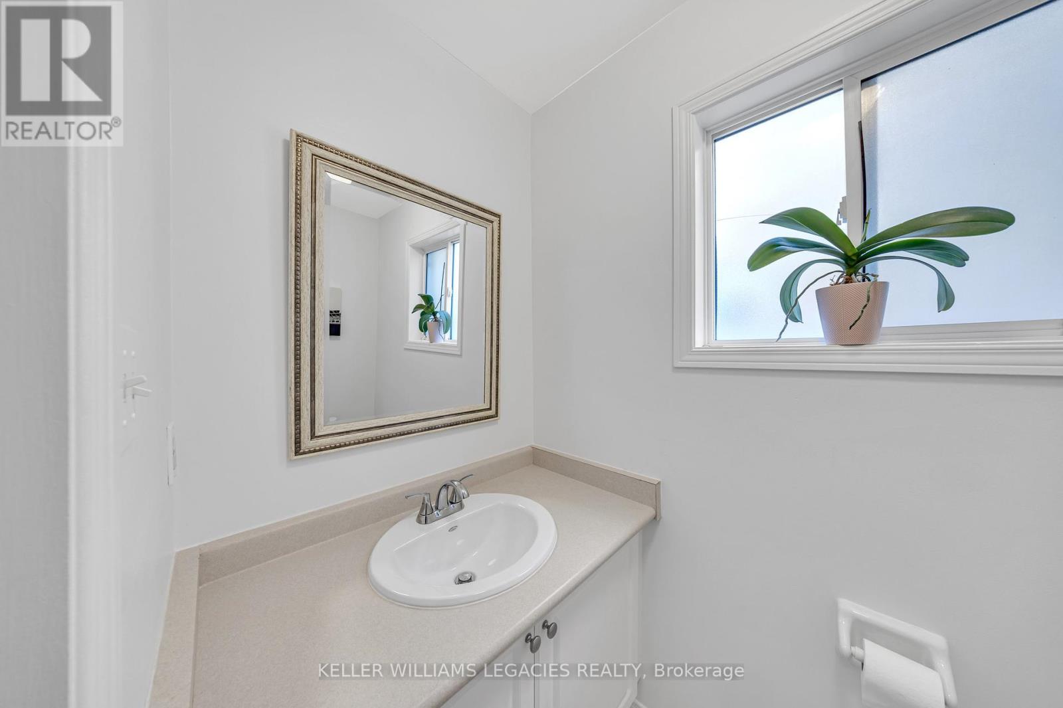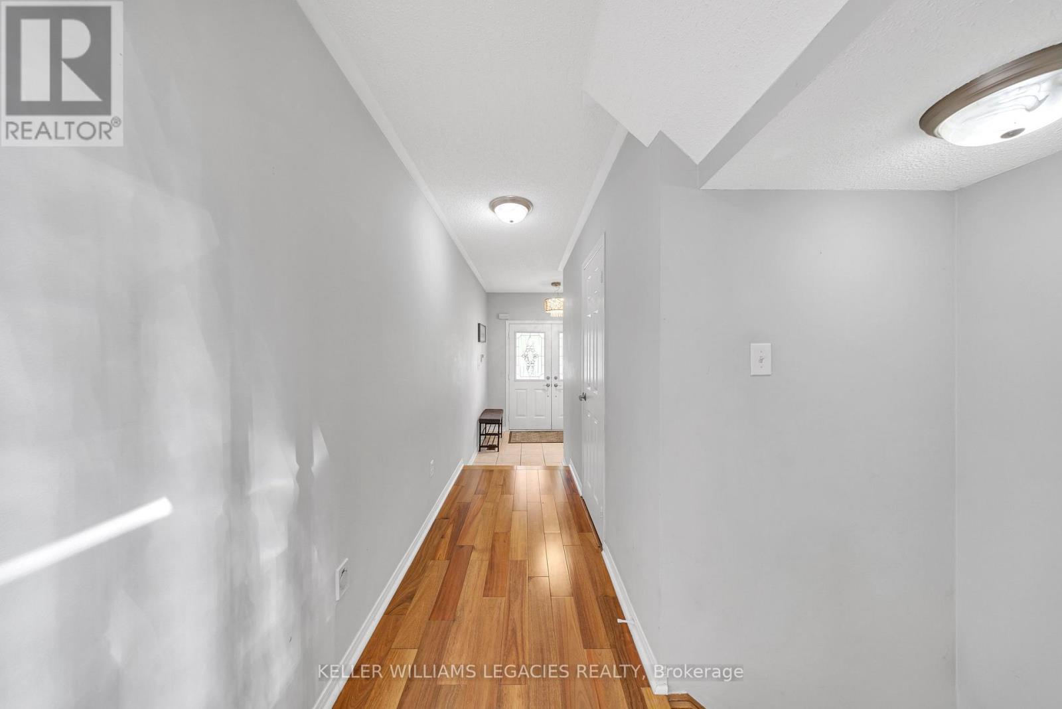11 Neuchatel Avenue Vaughan, Ontario L4H 2Y2
$1,189,800
Welcome to this beautifully renovated semi-detached home in one of Vaughan's most desirable neighborhoods, just steps from Weston Road. Thoughtfully updated and move-in ready, this home offers the perfect balance of comfort, style, and location, ideal for growing families or professionals. The main floor features an open concept layout with rich hardwood flooring that adds warmth and elegance throughout the living spaces. Upstairs, the hallway is finished with matching hardwood from the main floor and the bedrooms are finished with durable laminate, blending practicality with a clean, modern look. The fully finished basement provides extra room to spread out perfect for a home office, playroom, or cozy family retreat. Key upgrades include a new roof (2018) and a furnace installed in 2019. Step outside to a private backyard oasis, complete with a charming gazebo that's perfect for relaxing evenings or weekend get-togethers. Just minutes from Vaughan Mills, Wonderland, shops and restaurants on Rutherford, with easy access to Highway 400, public transit, parks, schools, the library, and the hospital: everything you need is close by. This turnkey home offers the complete package: modern updates, a prime location, and exceptional value. (id:61852)
Property Details
| MLS® Number | N12303989 |
| Property Type | Single Family |
| Community Name | Vellore Village |
| AmenitiesNearBy | Hospital, Public Transit, Schools, Park |
| EquipmentType | Water Heater |
| Features | Carpet Free |
| ParkingSpaceTotal | 4 |
| RentalEquipmentType | Water Heater |
| Structure | Deck, Shed |
Building
| BathroomTotal | 4 |
| BedroomsAboveGround | 3 |
| BedroomsTotal | 3 |
| Age | 16 To 30 Years |
| Amenities | Fireplace(s) |
| Appliances | Garage Door Opener Remote(s), Dishwasher, Dryer, Hood Fan, Microwave, Stove, Washer, Window Coverings, Refrigerator |
| BasementDevelopment | Finished |
| BasementType | N/a (finished) |
| ConstructionStyleAttachment | Semi-detached |
| CoolingType | Central Air Conditioning |
| ExteriorFinish | Brick |
| FireplacePresent | Yes |
| FireplaceTotal | 1 |
| FlooringType | Vinyl, Hardwood, Laminate |
| FoundationType | Unknown |
| HalfBathTotal | 1 |
| HeatingFuel | Natural Gas |
| HeatingType | Forced Air |
| StoriesTotal | 2 |
| SizeInterior | 1500 - 2000 Sqft |
| Type | House |
| UtilityWater | Municipal Water |
Parking
| Garage |
Land
| Acreage | No |
| FenceType | Fenced Yard |
| LandAmenities | Hospital, Public Transit, Schools, Park |
| LandscapeFeatures | Landscaped |
| Sewer | Sanitary Sewer |
| SizeDepth | 108 Ft ,3 In |
| SizeFrontage | 24 Ft |
| SizeIrregular | 24 X 108.3 Ft |
| SizeTotalText | 24 X 108.3 Ft |
Rooms
| Level | Type | Length | Width | Dimensions |
|---|---|---|---|---|
| Second Level | Primary Bedroom | 6.56 m | 3.4 m | 6.56 m x 3.4 m |
| Second Level | Bedroom 2 | 4.24 m | 2.74 m | 4.24 m x 2.74 m |
| Second Level | Bedroom 3 | 3.9 m | 2.8 m | 3.9 m x 2.8 m |
| Basement | Great Room | 4.85 m | 5.36 m | 4.85 m x 5.36 m |
| Basement | Laundry Room | 2.62 m | 2.02 m | 2.62 m x 2.02 m |
| Ground Level | Kitchen | 5.6 m | 2.4 m | 5.6 m x 2.4 m |
| Ground Level | Family Room | 5.7 m | 3.7 m | 5.7 m x 3.7 m |
Utilities
| Cable | Installed |
| Electricity | Installed |
| Sewer | Installed |
Interested?
Contact us for more information
Chris Marrelli
Broker
28 Roytec Rd #201-203
Vaughan, Ontario L4L 8E4
Marco Lupusella
Broker
28 Roytec Rd #201-203
Vaughan, Ontario L4L 8E4
