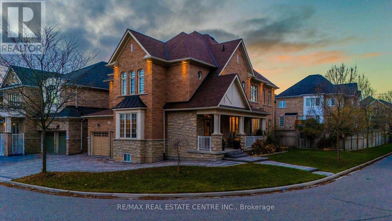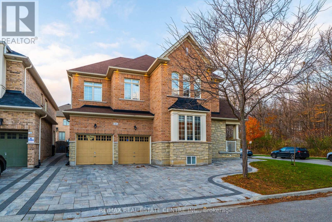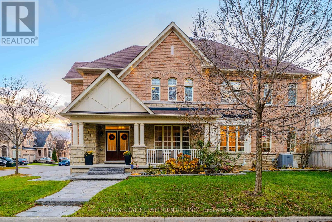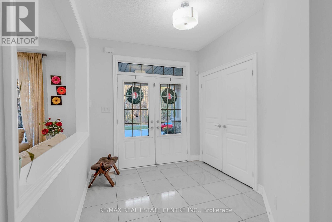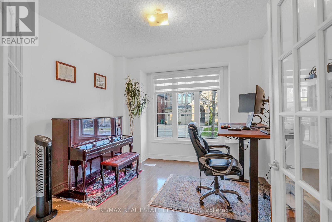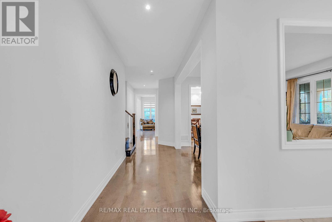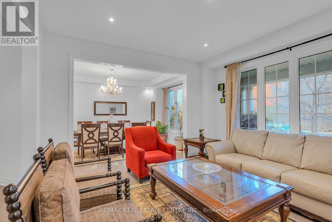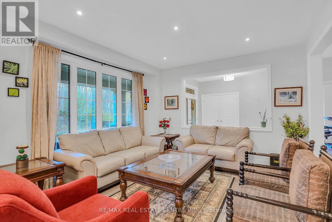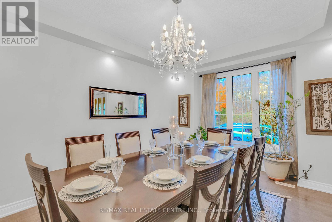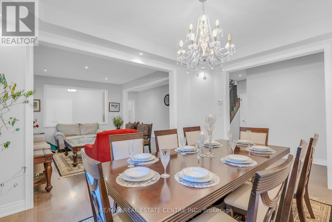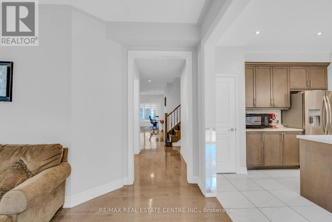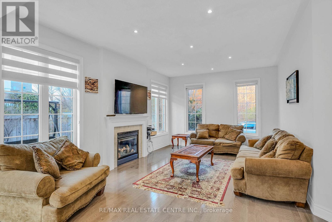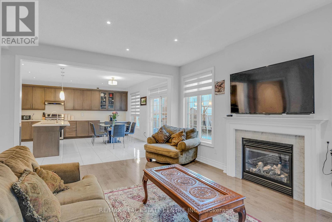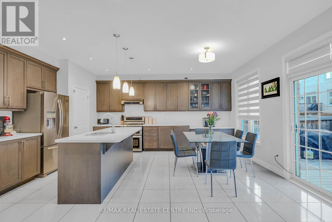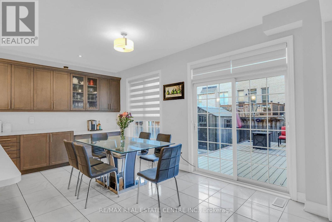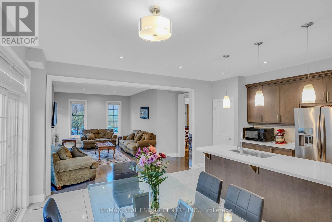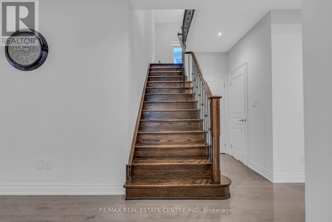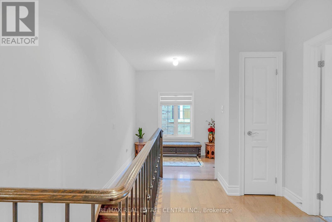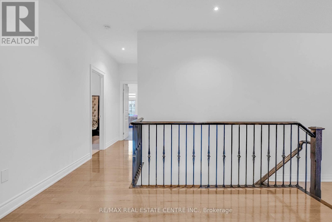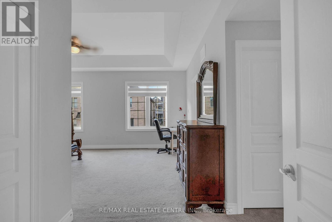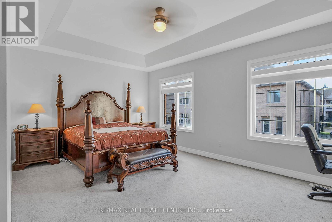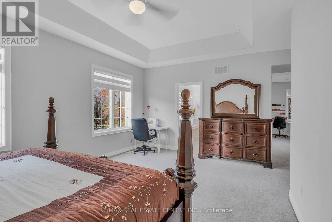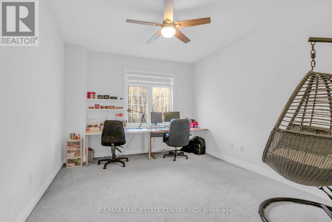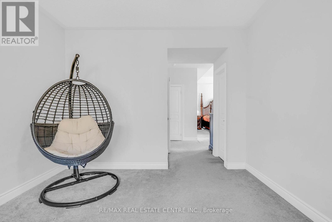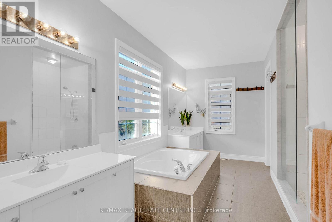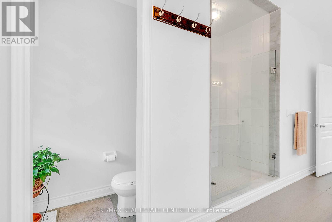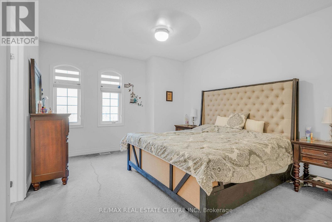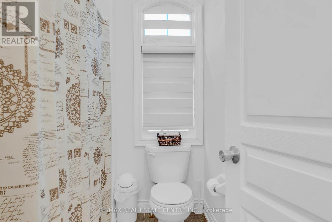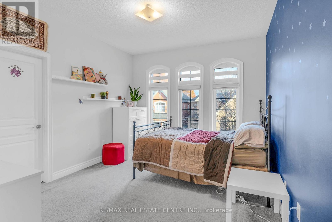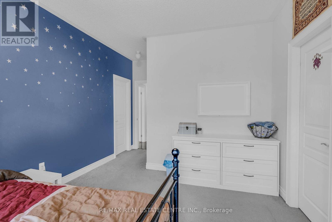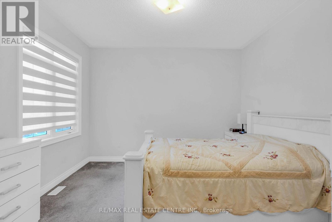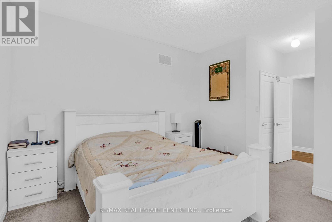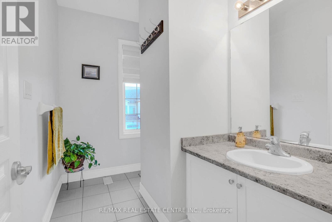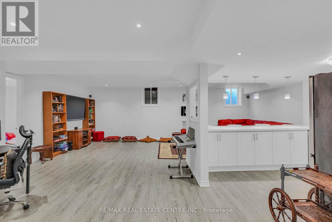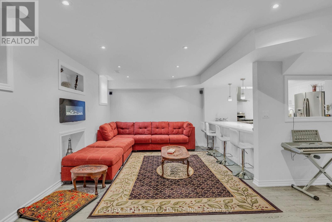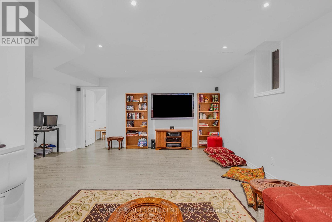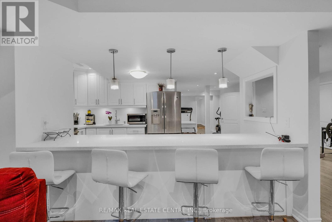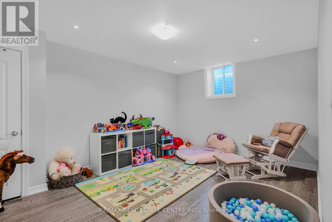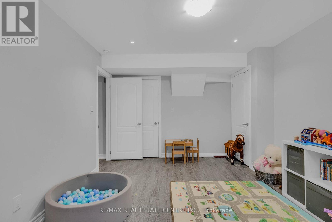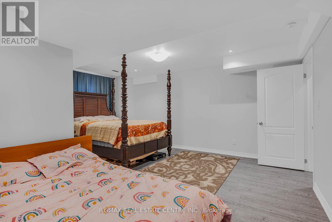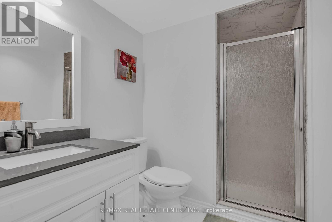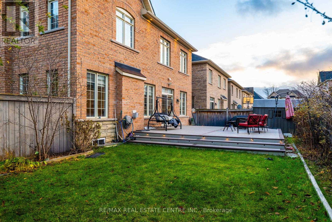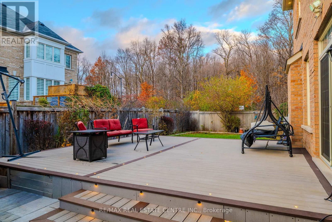11 Mistyglen Crescent Brampton, Ontario L6Y 0X2
$1,749,900
Facing peaceful green space on a quiet crescent and set on a premium corner lot, this home offers over 5,000 sq. ft. of total finished living space in one of the area's most desirable locations, featuring rich maple flooring, nine-foot ceilings, a hardwood staircase with iron pickets, a spacious kitchen with a large island and pantry, stainless steel appliances, a bright living area with a gas fireplace, and a dedicated main-floor office. The second level includes engineered hardwood in the halls, cozy carpeted bedrooms, four well-appointed bedrooms with two ensuites plus a Jack-and-Jill bathroom, generous walk-in closets, and a primary suite with ten-foot ceilings and an additional exercise room that can be converted into a fifth bedroom. The professionally finished basement enhances the home further with a separate entrance, nine-foot ceilings, two bedrooms, one bathroom, enlarged windows, ample storage, and electrical outlets ready for a future washer and dryer setup-ideal for extended family or guests. Completing the property is a double-car garage, a landscaped yard with an upgraded composite deck, and an oversized interlock patio. (id:61852)
Property Details
| MLS® Number | W12560946 |
| Property Type | Single Family |
| Neigbourhood | Huttonville |
| Community Name | Credit Valley |
| EquipmentType | Water Heater |
| ParkingSpaceTotal | 4 |
| RentalEquipmentType | Water Heater |
Building
| BathroomTotal | 5 |
| BedroomsAboveGround | 4 |
| BedroomsBelowGround | 2 |
| BedroomsTotal | 6 |
| Age | 6 To 15 Years |
| Amenities | Fireplace(s) |
| Appliances | Dishwasher, Dryer, Stove, Washer, Refrigerator |
| BasementDevelopment | Finished |
| BasementType | N/a (finished) |
| ConstructionStyleAttachment | Detached |
| CoolingType | Central Air Conditioning |
| ExteriorFinish | Brick, Stucco |
| FoundationType | Poured Concrete |
| HalfBathTotal | 1 |
| HeatingFuel | Natural Gas |
| HeatingType | Forced Air |
| StoriesTotal | 2 |
| SizeInterior | 3500 - 5000 Sqft |
| Type | House |
| UtilityWater | Municipal Water |
Parking
| Attached Garage | |
| Garage |
Land
| Acreage | No |
| Sewer | Sanitary Sewer |
| SizeDepth | 98 Ft ,7 In |
| SizeFrontage | 55 Ft ,1 In |
| SizeIrregular | 55.1 X 98.6 Ft |
| SizeTotalText | 55.1 X 98.6 Ft |
| ZoningDescription | R2 |
Rooms
| Level | Type | Length | Width | Dimensions |
|---|---|---|---|---|
| Second Level | Bedroom 3 | 3.3 m | 3.8 m | 3.3 m x 3.8 m |
| Second Level | Bedroom 4 | 4.8 m | 3.7 m | 4.8 m x 3.7 m |
| Second Level | Exercise Room | 4.5 m | 3.3 m | 4.5 m x 3.3 m |
| Second Level | Bathroom | 5.1 m | 3.37 m | 5.1 m x 3.37 m |
| Second Level | Bathroom | 3.45 m | 1.75 m | 3.45 m x 1.75 m |
| Second Level | Bathroom | 2.93 m | 2.68 m | 2.93 m x 2.68 m |
| Second Level | Primary Bedroom | 5.7 m | 3.96 m | 5.7 m x 3.96 m |
| Second Level | Bedroom 2 | 3.6 m | 3.5 m | 3.6 m x 3.5 m |
| Basement | Bedroom | 4.81 m | 3.38 m | 4.81 m x 3.38 m |
| Basement | Bedroom | 5.2 m | 5.1 m | 5.2 m x 5.1 m |
| Basement | Bathroom | 2.61 m | 1.98 m | 2.61 m x 1.98 m |
| Main Level | Living Room | 3.96 m | 4.26 m | 3.96 m x 4.26 m |
| Main Level | Great Room | 5.48 m | 6.88 m | 5.48 m x 6.88 m |
| Main Level | Dining Room | 4.72 m | 3.35 m | 4.72 m x 3.35 m |
| Main Level | Kitchen | 5.42 m | 2.74 m | 5.42 m x 2.74 m |
| Main Level | Eating Area | 5.42 m | 2.74 m | 5.42 m x 2.74 m |
| Main Level | Library | 3.3 m | 3.8 m | 3.3 m x 3.8 m |
| Main Level | Laundry Room | 3.5 m | 2 m | 3.5 m x 2 m |
Utilities
| Electricity | Available |
| Sewer | Available |
Interested?
Contact us for more information
Tanvir Arora
Broker
766 Old Hespeler Road #b
Cambridge, Ontario N3H 5L8
Randeep Nagra
Salesperson
766 Old Hespeler Road #b
Cambridge, Ontario N3H 5L8
