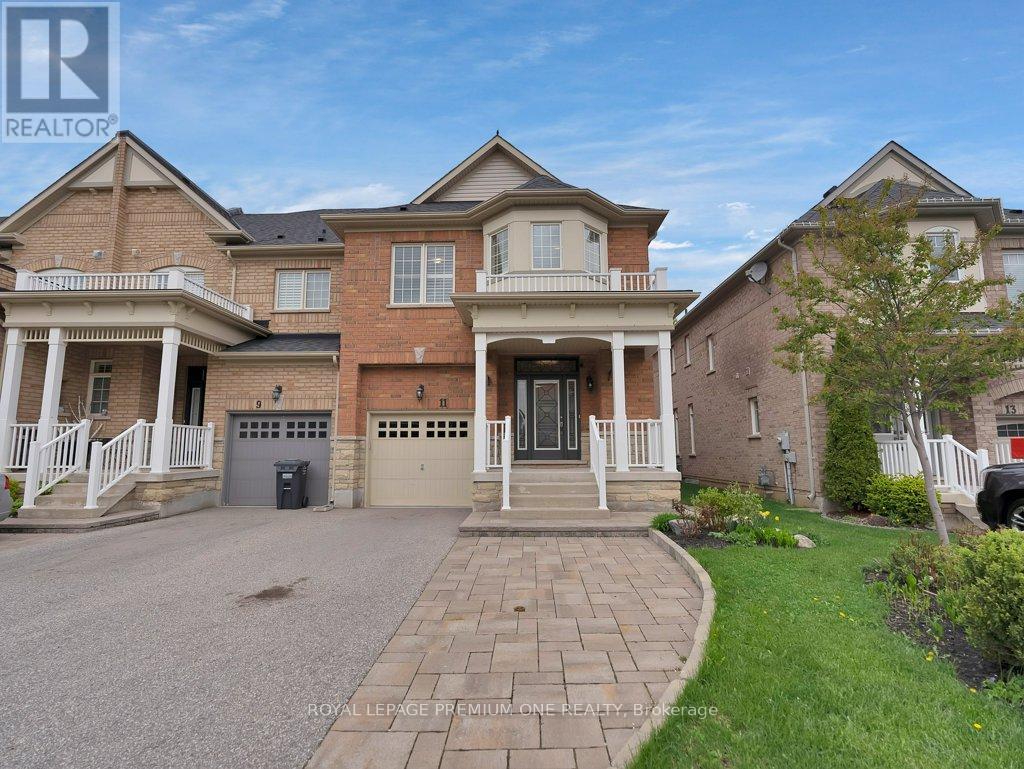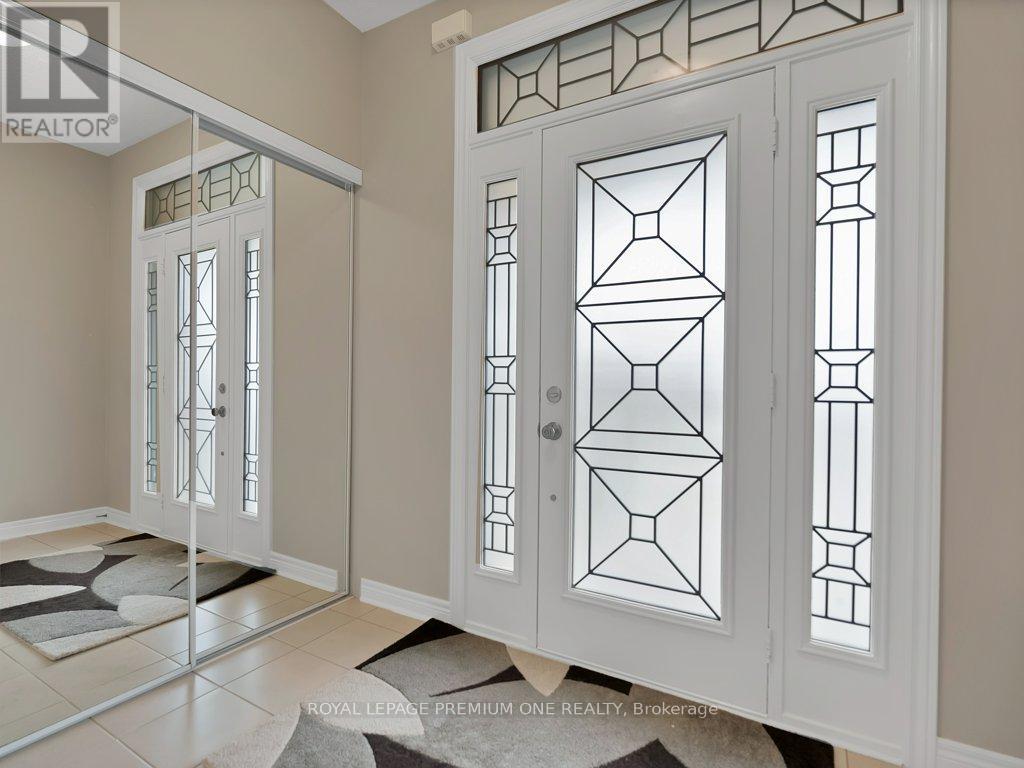11 Mccardy Court Caledon, Ontario L7C 3X1
$939,888
Rare 4-Bedroom End Unit Townhome in Caledon Easts Most Charming Cul-de-Sac. Tucked away on a quiet cul-de-sac in the heart of Caledon East, this beautifully maintained end-unit townhome offers a rare combination of space, style, and serenity. Boasting 9-foot ceilings and a bright open-concept layout, the main floor seamlessly blends the living and dining areas perfect for entertaining or enjoying cozy nights at home. This rare 4-bedroom model offers ample room for growing families, work-from-home flexibility, or guest accommodations. Upstairs, you'll love the convenience of a second-floor laundry closet, making daily chores a breeze. Step outside to your private, professionally landscaped backyard oasis. Enjoy summer evenings on the interlock patio overlooking a peaceful ravine, no rear neighbors! A bonus garden shed adds handy storage, and with parking for 4 vehicles, there's plenty of room for family and guests alike. Located in one of the GTAs most desirable communities, Caledon East is known for its small-town charm, scenic trails, top-rated schools, and vibrant local shops. With quick access to major highways and surrounded by nature, this family-friendly neighborhood is the perfect blend of peaceful living and modern convenience. Don't miss your chance to own this move-in ready gem in a community you'll be proud to call home! (id:61852)
Property Details
| MLS® Number | W12156590 |
| Property Type | Single Family |
| Community Name | Caledon East |
| AmenitiesNearBy | Schools, Park |
| CommunityFeatures | Community Centre |
| Features | Wooded Area, Ravine |
| ParkingSpaceTotal | 4 |
| Structure | Shed |
Building
| BathroomTotal | 3 |
| BedroomsAboveGround | 4 |
| BedroomsTotal | 4 |
| Appliances | Dishwasher, Dryer, Stove, Washer, Refrigerator |
| BasementDevelopment | Unfinished |
| BasementType | N/a (unfinished) |
| ConstructionStyleAttachment | Attached |
| CoolingType | Central Air Conditioning |
| ExteriorFinish | Brick |
| FoundationType | Poured Concrete |
| HalfBathTotal | 1 |
| HeatingFuel | Natural Gas |
| HeatingType | Forced Air |
| StoriesTotal | 2 |
| SizeInterior | 1500 - 2000 Sqft |
| Type | Row / Townhouse |
| UtilityWater | Municipal Water |
Parking
| Garage |
Land
| Acreage | No |
| LandAmenities | Schools, Park |
| Sewer | Sanitary Sewer |
| SizeDepth | 91 Ft ,10 In |
| SizeFrontage | 28 Ft ,4 In |
| SizeIrregular | 28.4 X 91.9 Ft |
| SizeTotalText | 28.4 X 91.9 Ft |
Rooms
| Level | Type | Length | Width | Dimensions |
|---|---|---|---|---|
| Second Level | Primary Bedroom | 6.64 m | 3.55 m | 6.64 m x 3.55 m |
| Second Level | Bedroom 2 | 3.06 m | 2.79 m | 3.06 m x 2.79 m |
| Second Level | Bedroom 3 | 4.14 m | 3.32 m | 4.14 m x 3.32 m |
| Second Level | Bedroom 4 | 4.28 m | 3.02 m | 4.28 m x 3.02 m |
| Main Level | Dining Room | 3.75 m | 3.59 m | 3.75 m x 3.59 m |
| Main Level | Living Room | 3.25 m | 2.99 m | 3.25 m x 2.99 m |
| Main Level | Kitchen | 2.76 m | 3.59 m | 2.76 m x 3.59 m |
| Main Level | Eating Area | 3.25 m | 2.99 m | 3.25 m x 2.99 m |
https://www.realtor.ca/real-estate/28330469/11-mccardy-court-caledon-caledon-east-caledon-east
Interested?
Contact us for more information
Joe Rea
Broker
35 Nixon Rd #13
Bolton, Ontario L7E 1K1
Jesse Dhaliwal
Broker
35 Nixon Rd #13
Bolton, Ontario L7E 1K1























