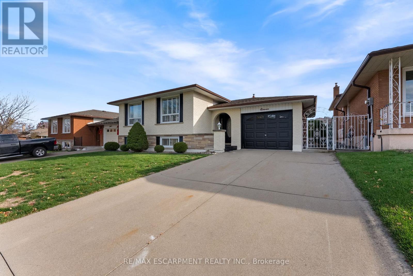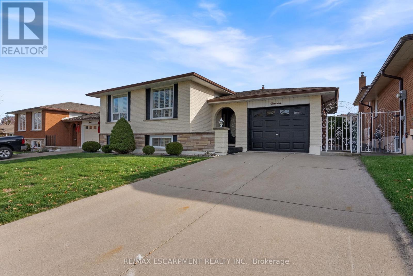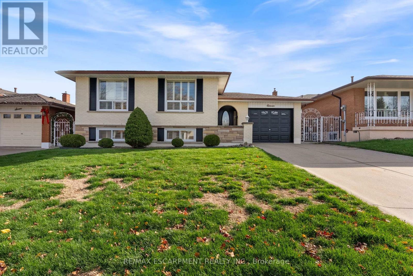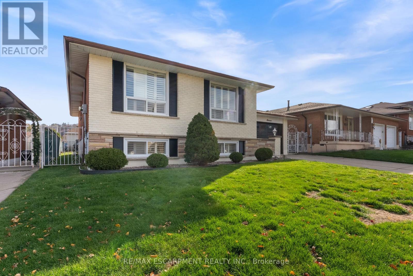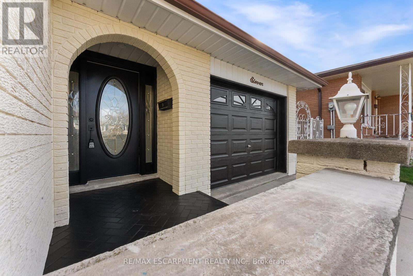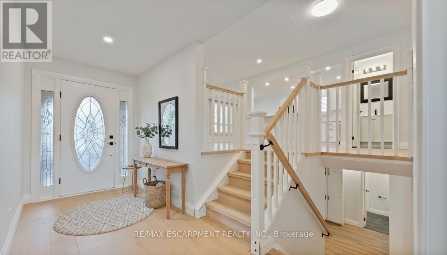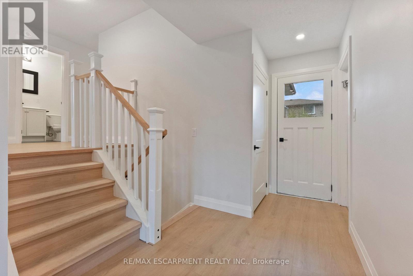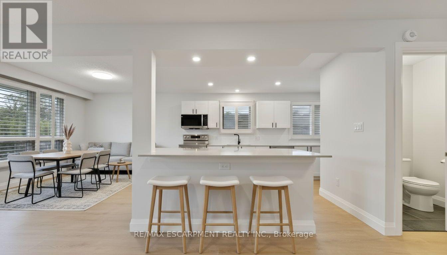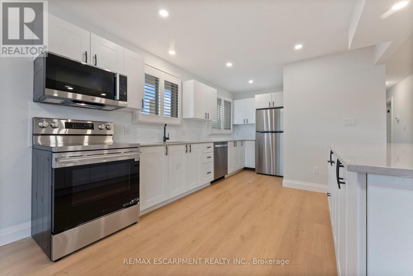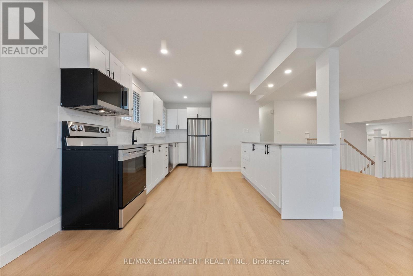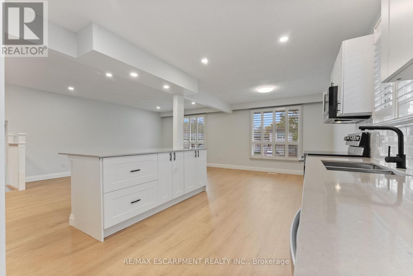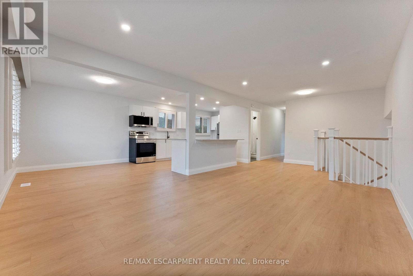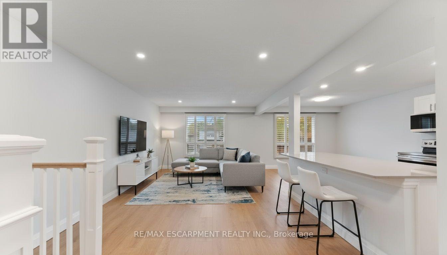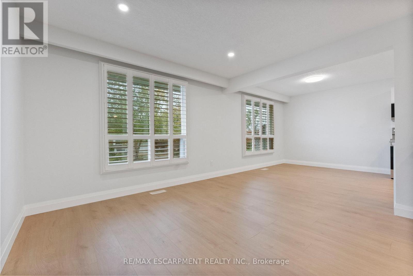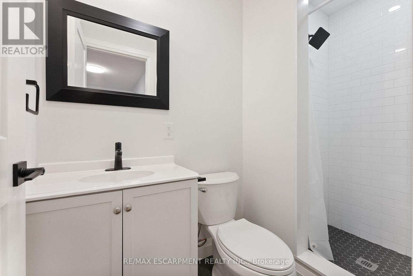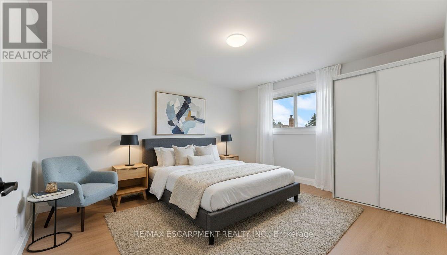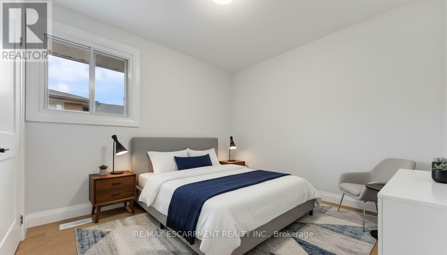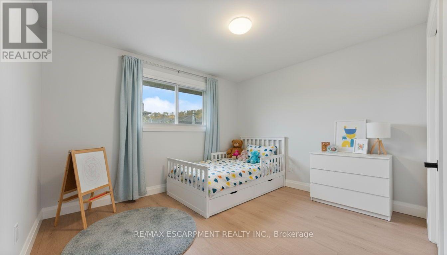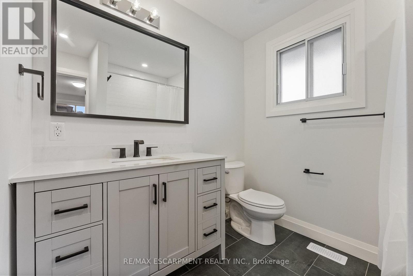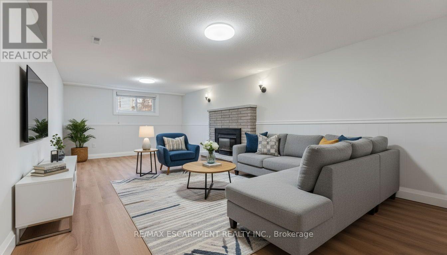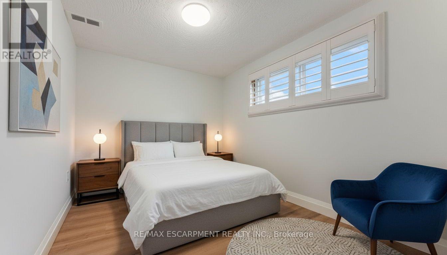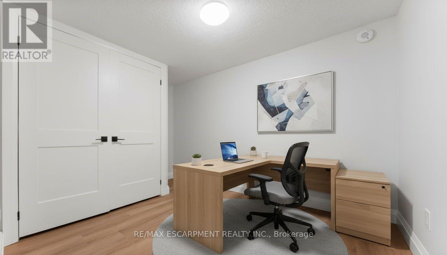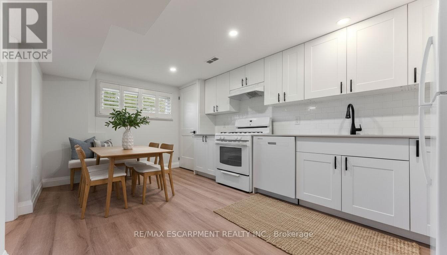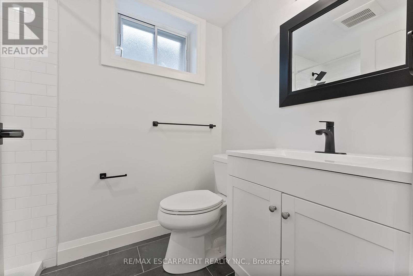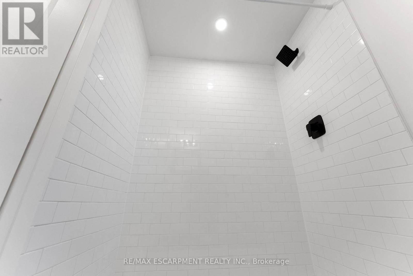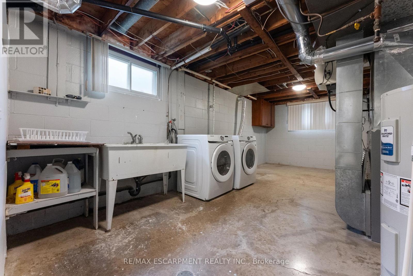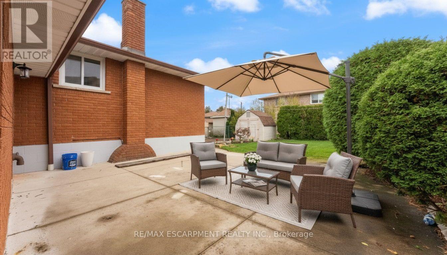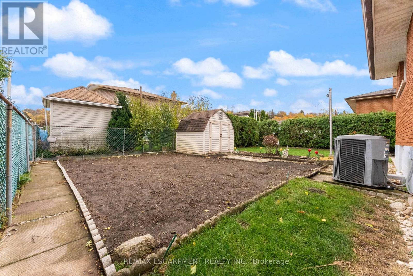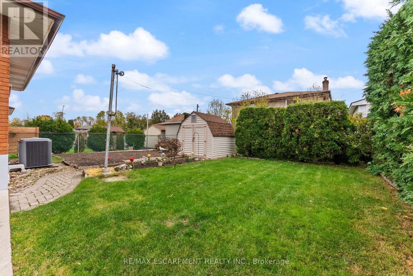11 Marcella Crescent Hamilton, Ontario L8K 6E9
$959,990
Welcome to this beautifully updated side-split home that blends modern comfort with incredible flexibility for today's lifestyle. Bright, open-concept living anchors the upper level, featuring a stylish kitchen with stainless-steel appliances, generous counter space, and an island perfect for everyday meals or effortless entertaining. The adjoining living and dining areas offer warm, inviting spaces ideal for family gatherings or quiet evenings in. The spacious primary bedroom provides a calm retreat, complete with a well-appointed en-suite. Two additional bedrooms and a full bath offer plenty of room for family, guests, or a dedicated home office, each filled with natural light and thoughtful finishes. The true bonus of this home lies in the lower level, where a separate kitchen, 3-piece bathroom, bedroom, and family room create the perfect setup for an in-law suite, multigenerational living, or additional rental income potential. This space offers both comfort and privacy while seamlessly integrating with the rest of the home. Outside, enjoy a private, landscaped yard designed for relaxing, gardening, or entertaining. With its modern updates, functional layout, and exceptional versatility, this home delivers the ideal blend of style and practicality, ready to welcome its next chapter. (id:61852)
Property Details
| MLS® Number | X12567090 |
| Property Type | Single Family |
| Community Name | Gershome |
| AmenitiesNearBy | Golf Nearby, Park, Public Transit, Schools |
| Features | Conservation/green Belt |
| ParkingSpaceTotal | 5 |
Building
| BathroomTotal | 2 |
| BedroomsAboveGround | 3 |
| BedroomsBelowGround | 1 |
| BedroomsTotal | 4 |
| Age | 51 To 99 Years |
| Appliances | Water Heater, Dishwasher, Dryer, Microwave, Stove, Washer, Refrigerator |
| BasementType | Full |
| ConstructionStyleAttachment | Detached |
| ConstructionStyleSplitLevel | Sidesplit |
| CoolingType | Central Air Conditioning |
| ExteriorFinish | Brick |
| FoundationType | Block |
| HeatingFuel | Natural Gas |
| HeatingType | Forced Air |
| SizeInterior | 1100 - 1500 Sqft |
| Type | House |
| UtilityWater | Municipal Water |
Parking
| Attached Garage | |
| Garage |
Land
| Acreage | No |
| LandAmenities | Golf Nearby, Park, Public Transit, Schools |
| Sewer | Sanitary Sewer |
| SizeDepth | 100 Ft |
| SizeFrontage | 50 Ft |
| SizeIrregular | 50 X 100 Ft |
| SizeTotalText | 50 X 100 Ft |
Rooms
| Level | Type | Length | Width | Dimensions |
|---|---|---|---|---|
| Second Level | Kitchen | 3.2 m | 4.67 m | 3.2 m x 4.67 m |
| Second Level | Living Room | 3.56 m | 5.87 m | 3.56 m x 5.87 m |
| Second Level | Dining Room | 3.2 m | 2.84 m | 3.2 m x 2.84 m |
| Second Level | Primary Bedroom | 3.1 m | 3.81 m | 3.1 m x 3.81 m |
| Second Level | Bedroom | 3.53 m | 2.87 m | 3.53 m x 2.87 m |
| Second Level | Bedroom | 2.41 m | 3.17 m | 2.41 m x 3.17 m |
| Second Level | Bathroom | Measurements not available | ||
| Lower Level | Kitchen | 3.1 m | 7.21 m | 3.1 m x 7.21 m |
| Lower Level | Bedroom | 3.51 m | 2.41 m | 3.51 m x 2.41 m |
| Lower Level | Office | 3.51 m | 2.51 m | 3.51 m x 2.51 m |
| Lower Level | Bathroom | Measurements not available | ||
| Lower Level | Family Room | 6.71 m | 3.48 m | 6.71 m x 3.48 m |
| Main Level | Foyer | 1.88 m | 5.08 m | 1.88 m x 5.08 m |
https://www.realtor.ca/real-estate/29126969/11-marcella-crescent-hamilton-gershome-gershome
Interested?
Contact us for more information
Jamie Kovacs
Salesperson
109 Portia Drive #4b
Ancaster, Ontario L8G 0E8
