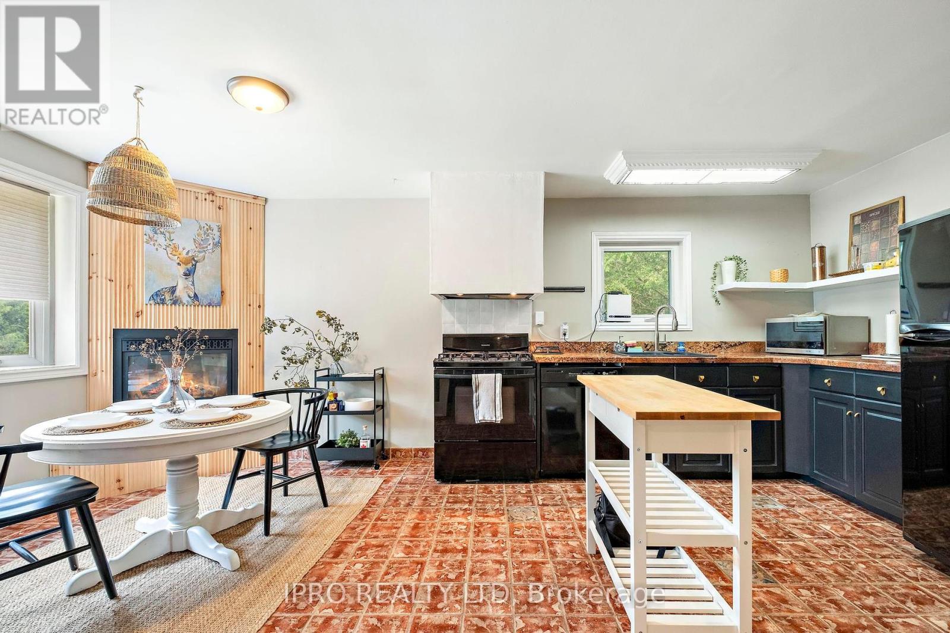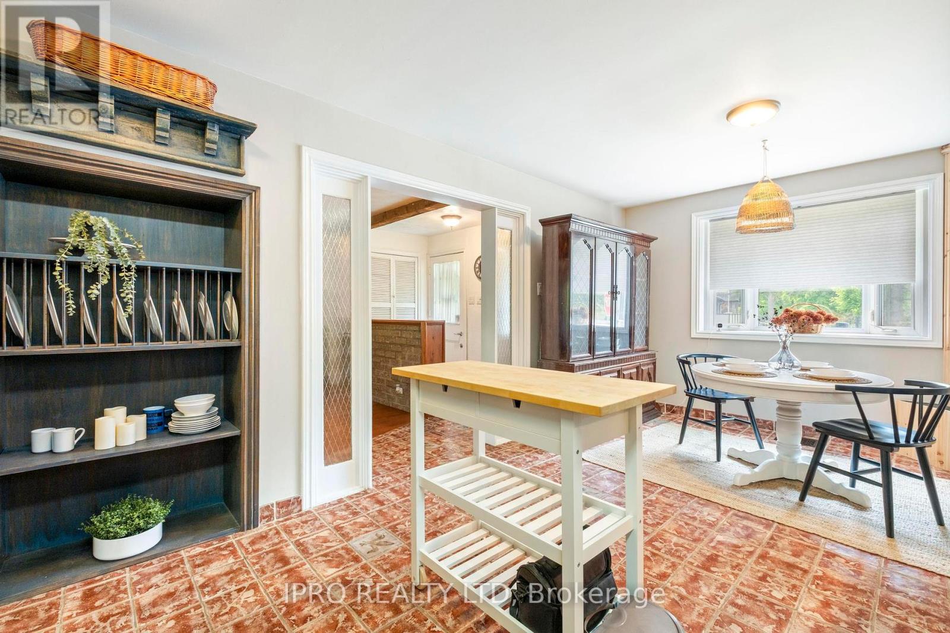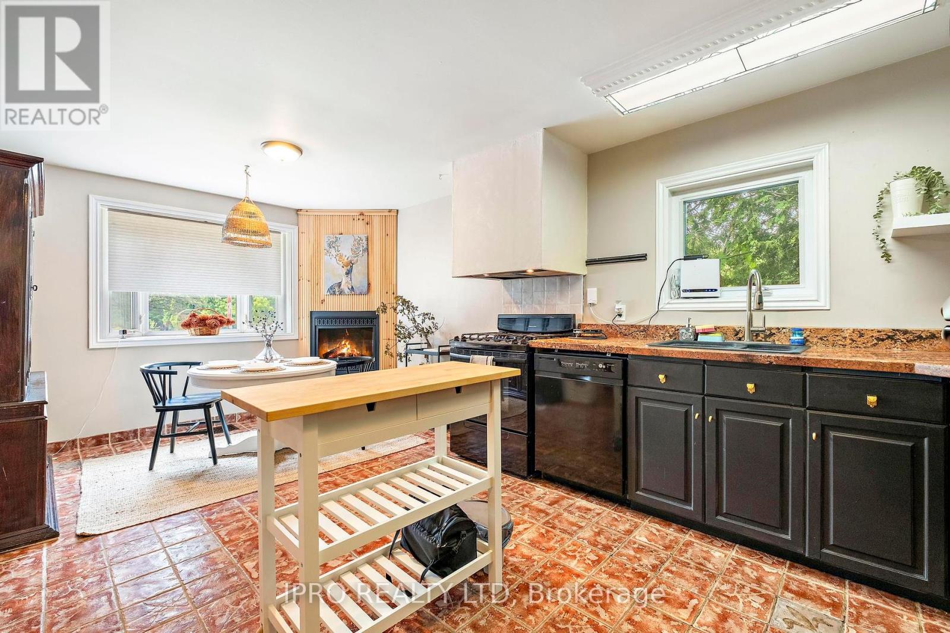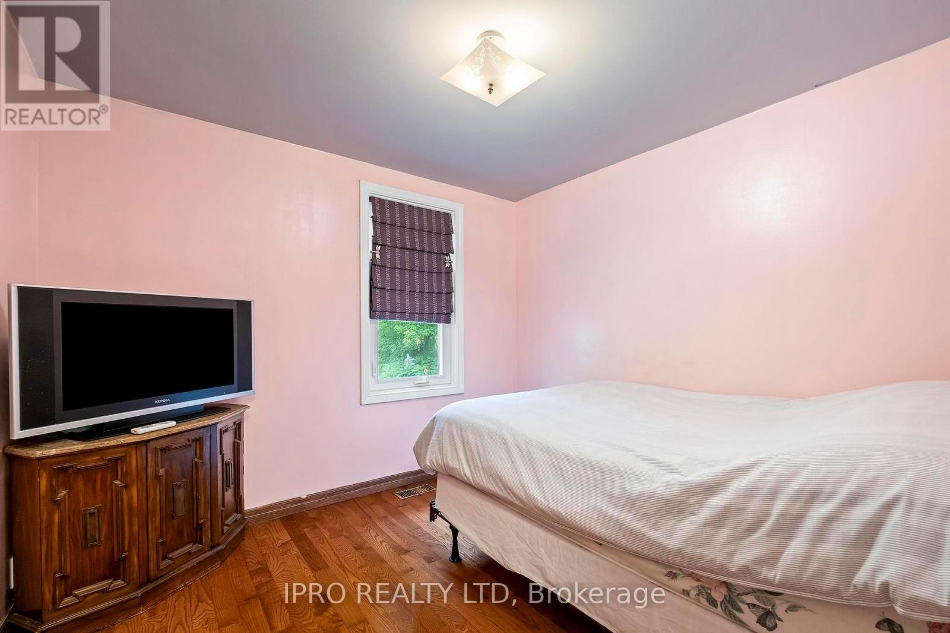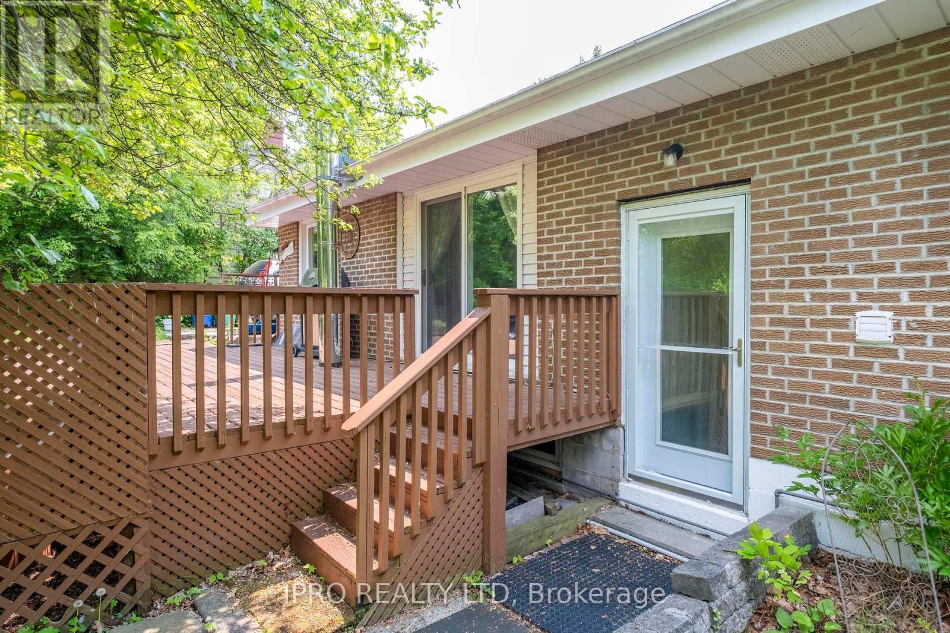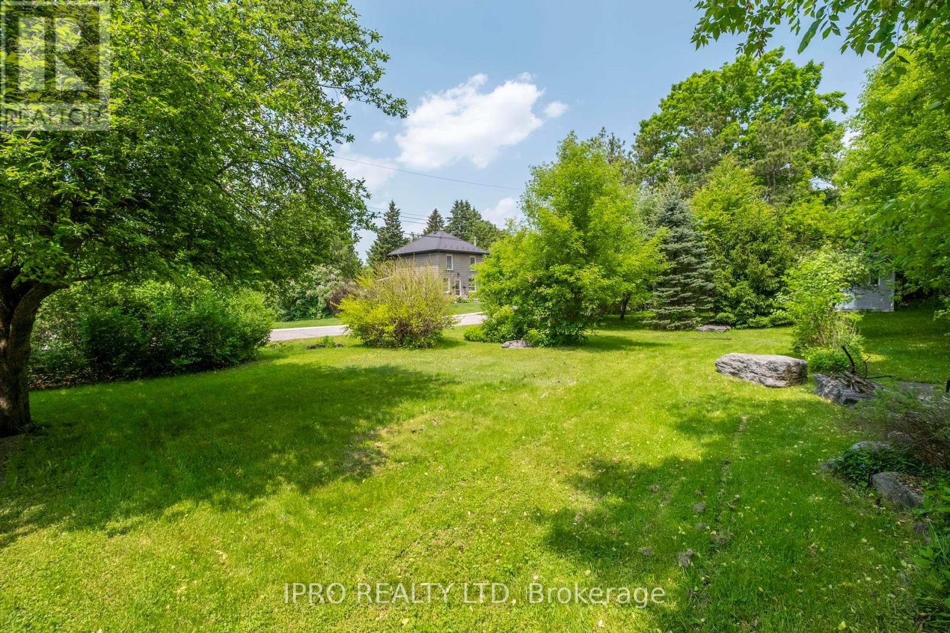11 Maple Lane Caledon, Ontario L7E 0L3
$909,900
Exceptional Opportunity in Sought-After Caledon/Palgrave! This bright and inviting main floor showcases a spacious living room with stunning views of a professionally landscaped backyard ideal for entertaining or relaxing in natures beauty. The open-concept kitchen and dining area are enhanced by a cozy gas fireplace, creating a warm, welcoming ambiance. The main level features 2 generously sized bedrooms and 2 full bathrooms, perfect for small families or downsizers. A separate entrance leads to the fully finished basement, offering incredible rental potential. The lower level includes a large rec room, a full kitchen, dining area, 1 bedroom, and a 4-piece bathroom ideal for extended family or income generation. Zoning by-laws may permit future expansion, adding value and versatility. Surrounded by nature and tranquility, this home is a must-see for those seeking peace, privacy, and potential all in one exceptional location (id:61852)
Property Details
| MLS® Number | W12078497 |
| Property Type | Single Family |
| Community Name | Palgrave |
| AmenitiesNearBy | Park, Place Of Worship, Schools |
| CommunityFeatures | School Bus |
| EquipmentType | Water Heater |
| Features | Open Space, Flat Site, Conservation/green Belt, Dry, Level, Carpet Free |
| ParkingSpaceTotal | 4 |
| RentalEquipmentType | Water Heater |
| Structure | Deck, Porch, Shed |
| ViewType | View |
Building
| BathroomTotal | 3 |
| BedroomsAboveGround | 2 |
| BedroomsBelowGround | 1 |
| BedroomsTotal | 3 |
| Amenities | Fireplace(s) |
| Appliances | Hot Tub, Dishwasher, Dryer, Two Stoves, Washer, Two Refrigerators |
| ArchitecturalStyle | Bungalow |
| BasementDevelopment | Finished |
| BasementFeatures | Apartment In Basement |
| BasementType | N/a (finished) |
| ConstructionStyleAttachment | Detached |
| CoolingType | Central Air Conditioning |
| ExteriorFinish | Brick Facing, Wood |
| FireplacePresent | Yes |
| FireplaceTotal | 2 |
| FlooringType | Hardwood, Laminate, Ceramic |
| FoundationType | Poured Concrete |
| HalfBathTotal | 1 |
| HeatingFuel | Natural Gas |
| HeatingType | Forced Air |
| StoriesTotal | 1 |
| SizeInterior | 1100 - 1500 Sqft |
| Type | House |
Parking
| No Garage |
Land
| Acreage | No |
| LandAmenities | Park, Place Of Worship, Schools |
| LandscapeFeatures | Landscaped |
| Sewer | Septic System |
| SizeDepth | 165 Ft |
| SizeFrontage | 67 Ft |
| SizeIrregular | 67 X 165 Ft |
| SizeTotalText | 67 X 165 Ft|under 1/2 Acre |
| ZoningDescription | Rr |
Rooms
| Level | Type | Length | Width | Dimensions |
|---|---|---|---|---|
| Lower Level | Other | 2.43 m | 3.35 m | 2.43 m x 3.35 m |
| Lower Level | Dining Room | Measurements not available | ||
| Lower Level | Recreational, Games Room | 4.26 m | 5.79 m | 4.26 m x 5.79 m |
| Lower Level | Bedroom 3 | 3.96 m | 2.43 m | 3.96 m x 2.43 m |
| Main Level | Great Room | 6.2 m | 4.63 m | 6.2 m x 4.63 m |
| Main Level | Kitchen | 5.82 m | 3.35 m | 5.82 m x 3.35 m |
| Main Level | Dining Room | Measurements not available | ||
| Main Level | Primary Bedroom | 4.13 m | 3.35 m | 4.13 m x 3.35 m |
| Main Level | Bedroom 2 | 2.9 m | 2.75 m | 2.9 m x 2.75 m |
| Main Level | Laundry Room | Measurements not available | ||
| Main Level | Bathroom | Measurements not available | ||
| Main Level | Bathroom | Measurements not available |
Utilities
| Cable | Available |
| Electricity | Available |
https://www.realtor.ca/real-estate/28158207/11-maple-lane-caledon-palgrave-palgrave
Interested?
Contact us for more information
Surender Kumar Tandal
Salesperson
272 Queen Street East
Brampton, Ontario L6V 1B9




