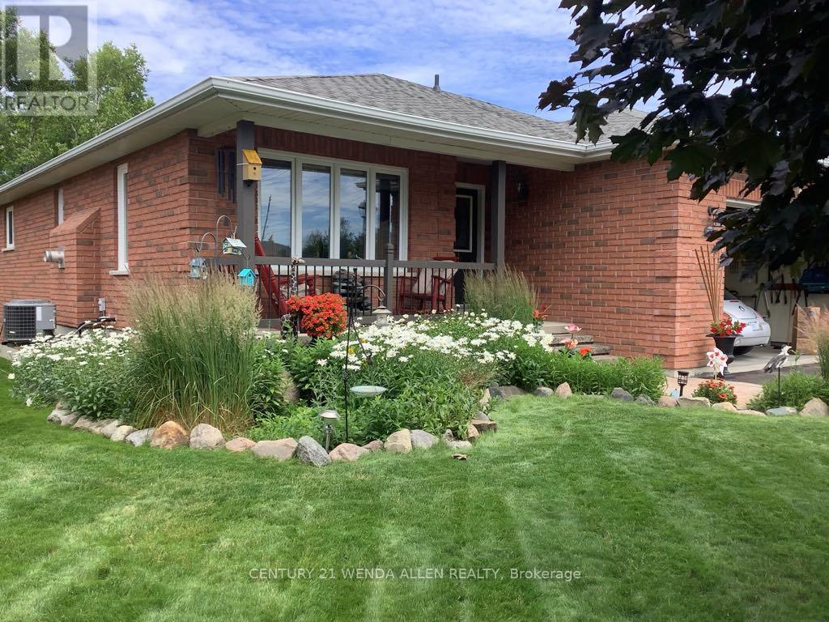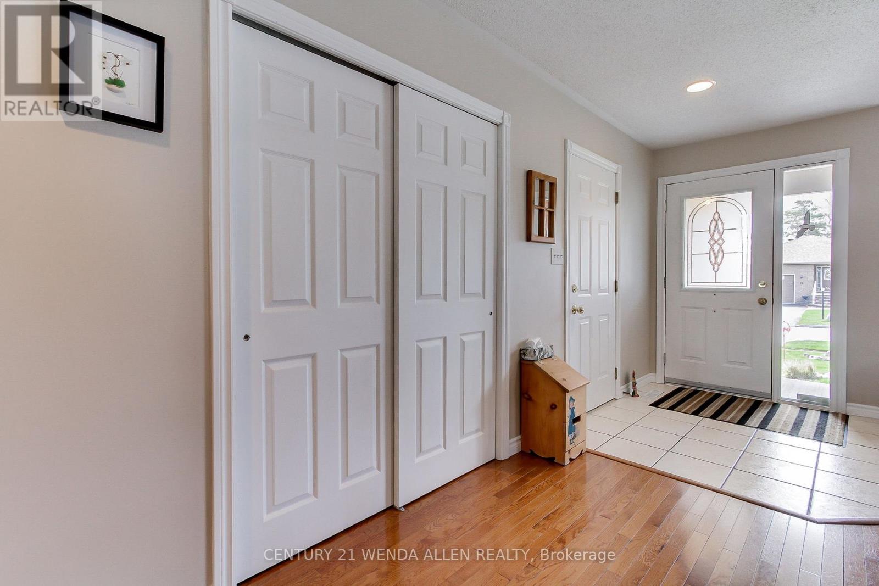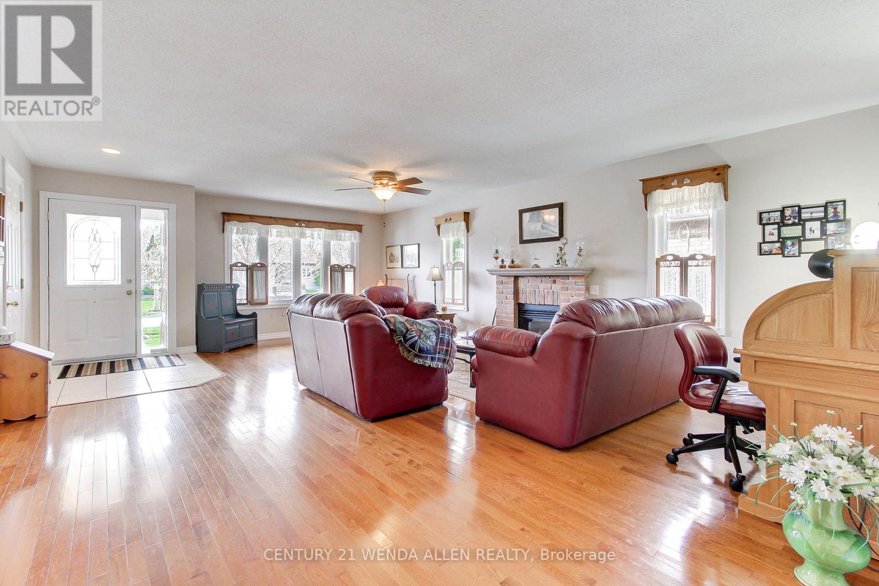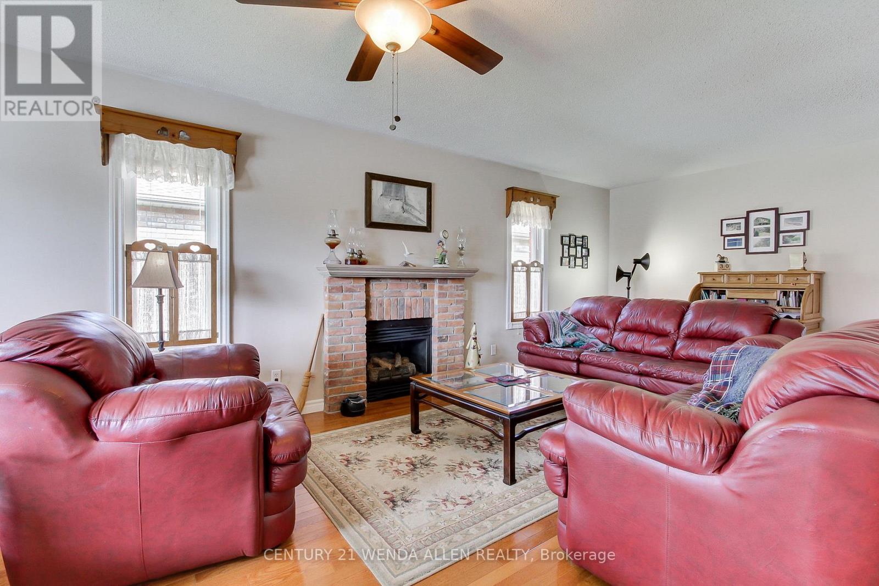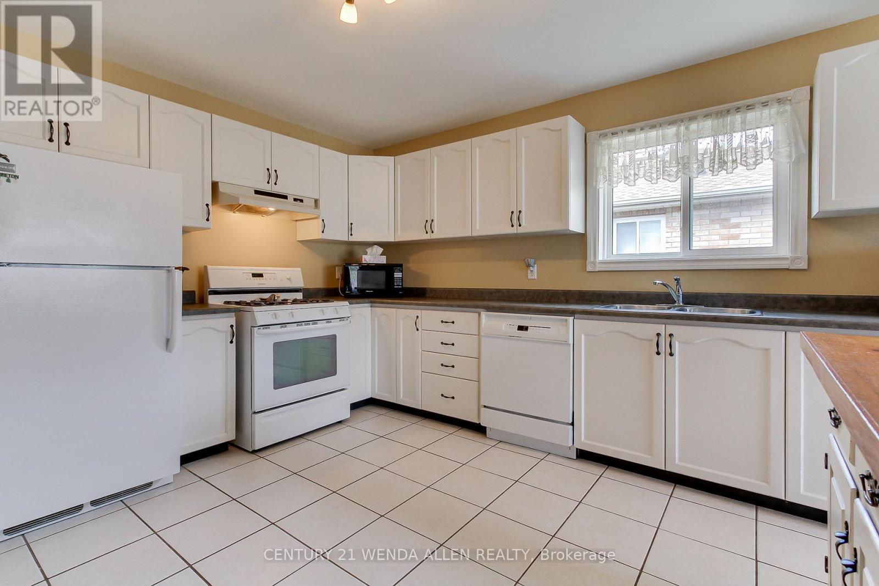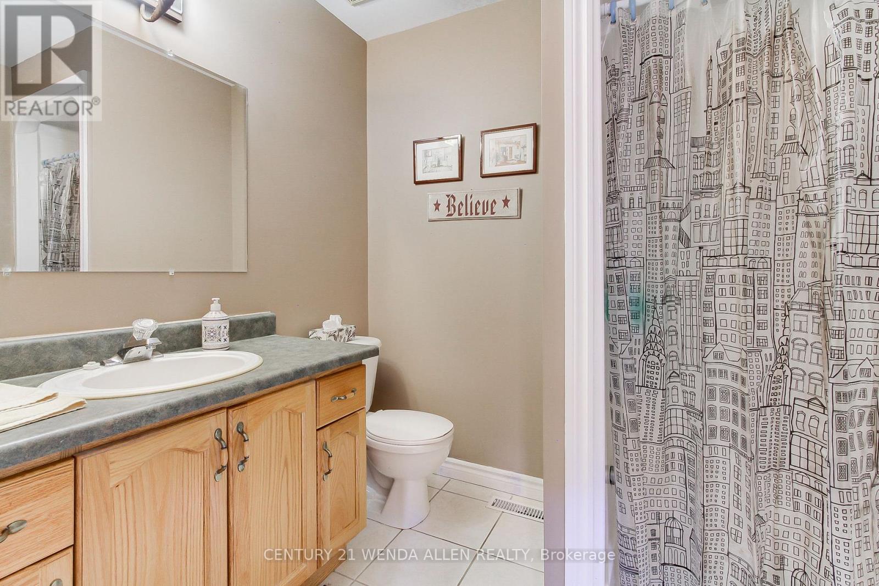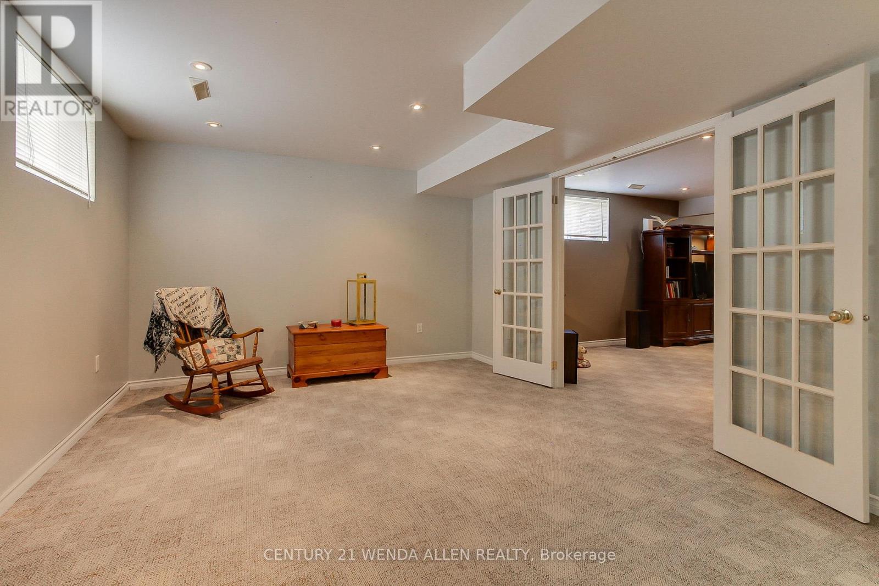11 Low Boulevard Uxbridge, Ontario L9P 1W7
$1,049,000
This beautiful brick bungalow 1737sq ft(as per MPAC)Shows Pride of Ownership throughout! The very large window bright livingroom features Gas Fireplace & Hardwood floors! Kitchen is huge with Eat-in Area & w/out to deck overlooking manicured backyard! The open concept staircase leads to the Lower Level which Showcases the Massive professionally finished L-Shaped Family/Great Room! 3rd Bedroom w/ 2 PC Ensuite and walk-in Closet! Plus a very spacious Workshop, Storage Area & Cold Room under Front Porch! Home is walking distance to schools, Uxbridge Pool, Curling Rink and Senior Center! Great Lifestyle Living for any Family or Seniors! A Must See!! (id:61852)
Property Details
| MLS® Number | N12115372 |
| Property Type | Single Family |
| Community Name | Uxbridge |
| EquipmentType | Water Heater |
| ParkingSpaceTotal | 6 |
| RentalEquipmentType | Water Heater |
Building
| BathroomTotal | 3 |
| BedroomsAboveGround | 2 |
| BedroomsBelowGround | 1 |
| BedroomsTotal | 3 |
| Amenities | Fireplace(s) |
| Appliances | Central Vacuum, Dishwasher, Dryer, Stove, Washer, Refrigerator |
| ArchitecturalStyle | Bungalow |
| BasementDevelopment | Finished |
| BasementType | N/a (finished) |
| ConstructionStyleAttachment | Detached |
| CoolingType | Central Air Conditioning |
| ExteriorFinish | Brick |
| FireplacePresent | Yes |
| FireplaceTotal | 1 |
| FlooringType | Hardwood, Ceramic, Carpeted |
| FoundationType | Poured Concrete |
| HalfBathTotal | 1 |
| HeatingFuel | Natural Gas |
| HeatingType | Forced Air |
| StoriesTotal | 1 |
| SizeInterior | 1500 - 2000 Sqft |
| Type | House |
| UtilityWater | Municipal Water |
Parking
| Attached Garage | |
| Garage |
Land
| Acreage | No |
| Sewer | Sanitary Sewer |
| SizeDepth | 131 Ft ,3 In |
| SizeFrontage | 55 Ft ,9 In |
| SizeIrregular | 55.8 X 131.3 Ft |
| SizeTotalText | 55.8 X 131.3 Ft |
Rooms
| Level | Type | Length | Width | Dimensions |
|---|---|---|---|---|
| Basement | Cold Room | 5.18 m | 1.07 m | 5.18 m x 1.07 m |
| Basement | Recreational, Games Room | 7.92 m | 4.23 m | 7.92 m x 4.23 m |
| Basement | Bedroom | 3.75 m | 3.32 m | 3.75 m x 3.32 m |
| Basement | Workshop | 6.28 m | 3.29 m | 6.28 m x 3.29 m |
| Basement | Other | 7.01 m | 5.18 m | 7.01 m x 5.18 m |
| Main Level | Living Room | 7.67 m | 5.37 m | 7.67 m x 5.37 m |
| Main Level | Kitchen | 6.98 m | 3.85 m | 6.98 m x 3.85 m |
| Main Level | Dining Room | 4.17 m | 4.06 m | 4.17 m x 4.06 m |
| Main Level | Primary Bedroom | 4.61 m | 3.45 m | 4.61 m x 3.45 m |
| Main Level | Bedroom 2 | 3.65 m | 3.45 m | 3.65 m x 3.45 m |
| Main Level | Laundry Room | 2.3 m | 0.97 m | 2.3 m x 0.97 m |
https://www.realtor.ca/real-estate/28241547/11-low-boulevard-uxbridge-uxbridge
Interested?
Contact us for more information
Mark Micheal Shaver
Salesperson
3455 Garrard Road Unit 7
Whitby, Ontario L1R 2N2


