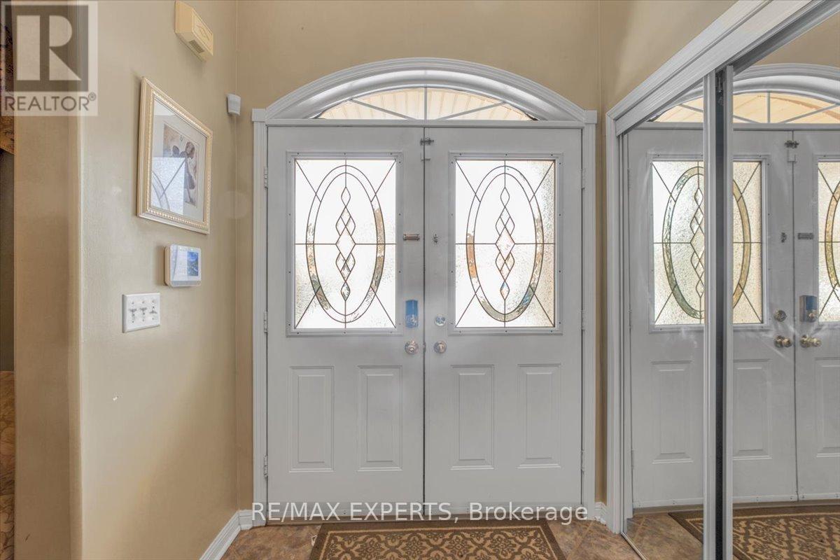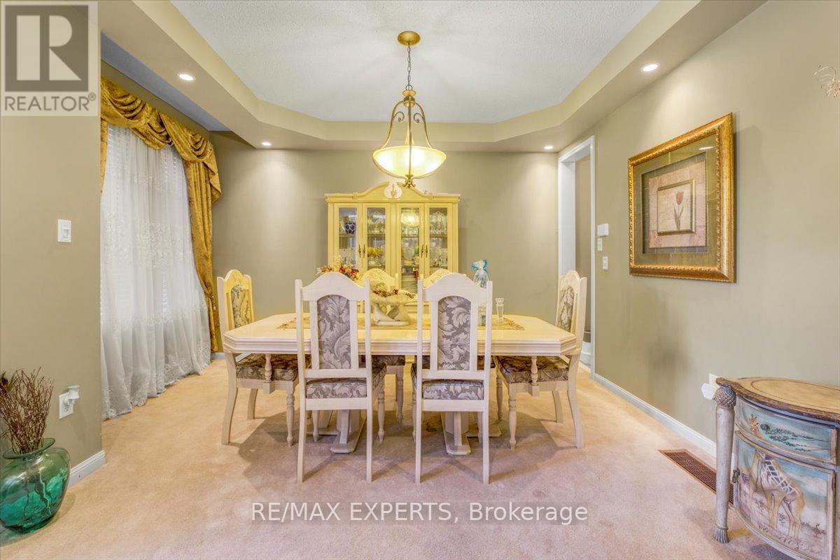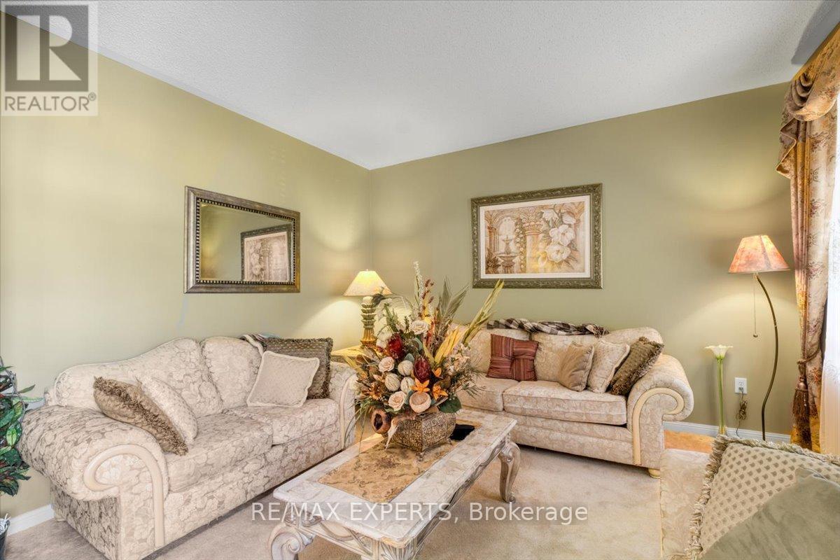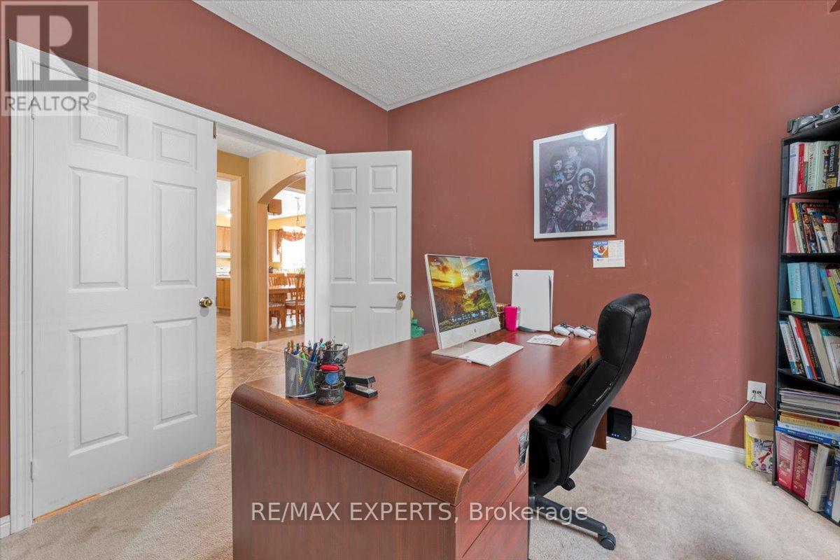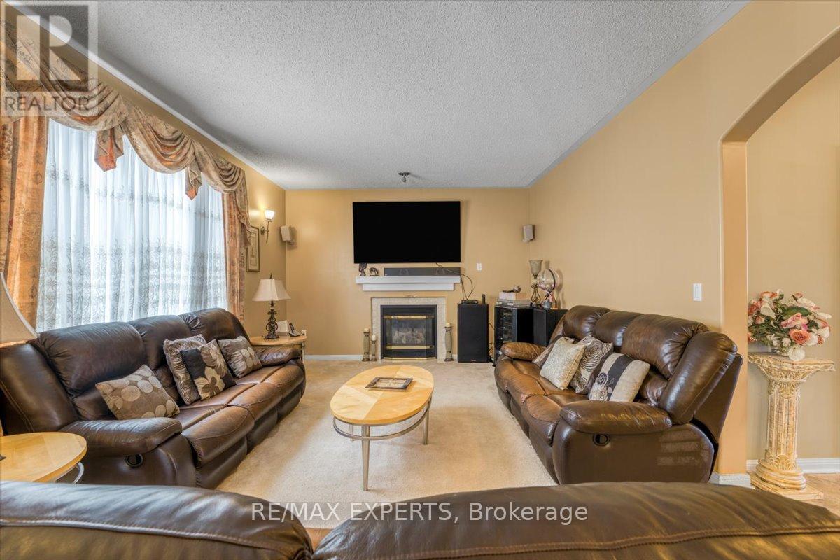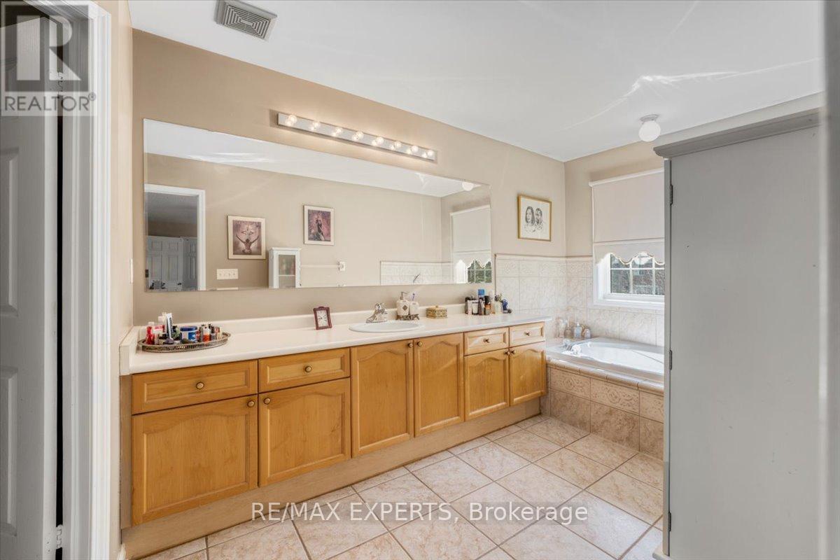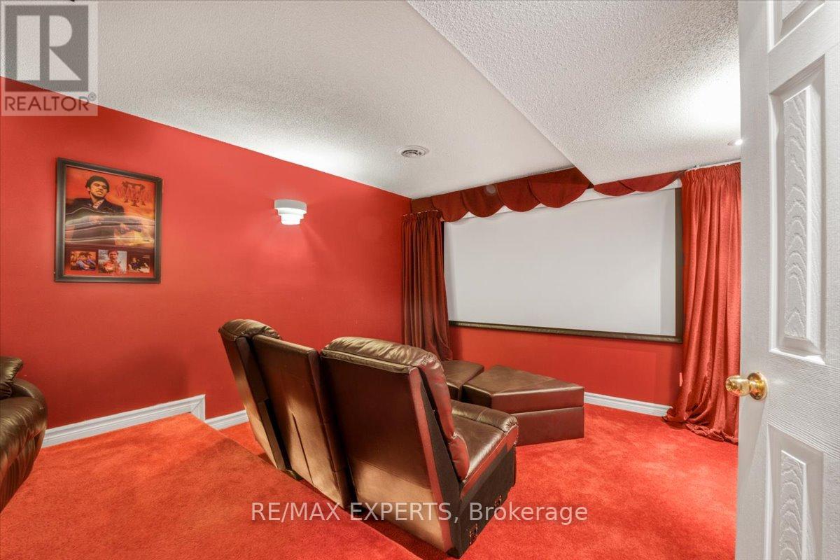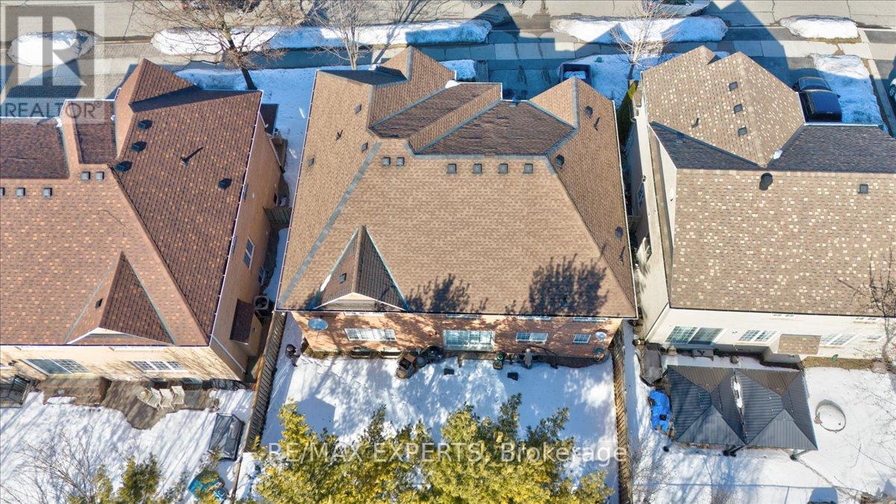11 Linstock Drive Brampton, Ontario L6P 1E1
$1,399,900
Welcome Home! Located In The Highly Coveted Vales Of Castlemore, This 3660 Square Foot Statement Piece Home Sits Beautifully On A Massive 57' Ravine Lot! Meticulously Cared And Curated, This Property Boasts A Stunning Kitchen Complete With Servery, Opulent Living Spaces, 5 Gargantuan Bedrooms, And A Gorgeous Exterior Facade, All Accented By A Stunning Dream Basement, Complete With Movie Theatre, Home Gym, Double-Sided Bar, Billiards Room, Dj Booth And Two (2) Bathrooms! Walking Distance To Grocery Stores, Gym, Multiple Transit Points And Many Esteemed Schools, This Property Must Be Seen!!! (id:61852)
Property Details
| MLS® Number | W12011554 |
| Property Type | Single Family |
| Community Name | Vales of Castlemore |
| AmenitiesNearBy | Hospital, Public Transit, Schools |
| CommunityFeatures | School Bus |
| Features | Backs On Greenbelt, Lighting, Guest Suite, In-law Suite |
| ParkingSpaceTotal | 6 |
| Structure | Shed |
Building
| BathroomTotal | 6 |
| BedroomsAboveGround | 5 |
| BedroomsBelowGround | 2 |
| BedroomsTotal | 7 |
| Appliances | Water Heater, Dishwasher, Dryer, Hood Fan, Stove, Washer, Refrigerator |
| BasementDevelopment | Finished |
| BasementType | N/a (finished) |
| ConstructionStyleAttachment | Detached |
| ExteriorFinish | Brick |
| FireplacePresent | Yes |
| FlooringType | Laminate, Vinyl |
| FoundationType | Poured Concrete |
| HalfBathTotal | 2 |
| HeatingFuel | Natural Gas |
| HeatingType | Forced Air |
| StoriesTotal | 2 |
| Type | House |
| UtilityWater | Municipal Water |
Parking
| Garage |
Land
| Acreage | No |
| FenceType | Fenced Yard |
| LandAmenities | Hospital, Public Transit, Schools |
| LandscapeFeatures | Landscaped |
| Sewer | Sanitary Sewer |
| SizeDepth | 86 Ft |
| SizeFrontage | 57 Ft |
| SizeIrregular | 57 X 86 Ft ; 4886 |
| SizeTotalText | 57 X 86 Ft ; 4886 |
Rooms
| Level | Type | Length | Width | Dimensions |
|---|---|---|---|---|
| Second Level | Bedroom 5 | 3.59 m | 3.7 m | 3.59 m x 3.7 m |
| Second Level | Primary Bedroom | 7.38 m | 4.27 m | 7.38 m x 4.27 m |
| Second Level | Bedroom 2 | 4.53 m | 4.38 m | 4.53 m x 4.38 m |
| Second Level | Bedroom 3 | 3.5 m | 3.95 m | 3.5 m x 3.95 m |
| Second Level | Bedroom 4 | 4.2 m | 3.8 m | 4.2 m x 3.8 m |
| Basement | Exercise Room | 3.67 m | 4.17 m | 3.67 m x 4.17 m |
| Lower Level | Recreational, Games Room | 3.42 m | 6.59 m | 3.42 m x 6.59 m |
| Lower Level | Recreational, Games Room | 5.1 m | 3.82 m | 5.1 m x 3.82 m |
| Lower Level | Recreational, Games Room | 4.12 m | 3.14 m | 4.12 m x 3.14 m |
| Lower Level | Recreational, Games Room | 1.56 m | 3.44 m | 1.56 m x 3.44 m |
| Main Level | Living Room | 3.51 m | 3.8 m | 3.51 m x 3.8 m |
| Main Level | Dining Room | 3.34 m | 4.45 m | 3.34 m x 4.45 m |
| Main Level | Kitchen | 4.07 m | 7.2 m | 4.07 m x 7.2 m |
| Main Level | Eating Area | 3.47 m | 2.1 m | 3.47 m x 2.1 m |
| Main Level | Family Room | 3.76 m | 7.12 m | 3.76 m x 7.12 m |
| Main Level | Study | 3.22 m | 3.22 m | 3.22 m x 3.22 m |
Interested?
Contact us for more information
Tej Singh
Salesperson
277 Cityview Blvd Unit: 16
Vaughan, Ontario L4H 5A4

