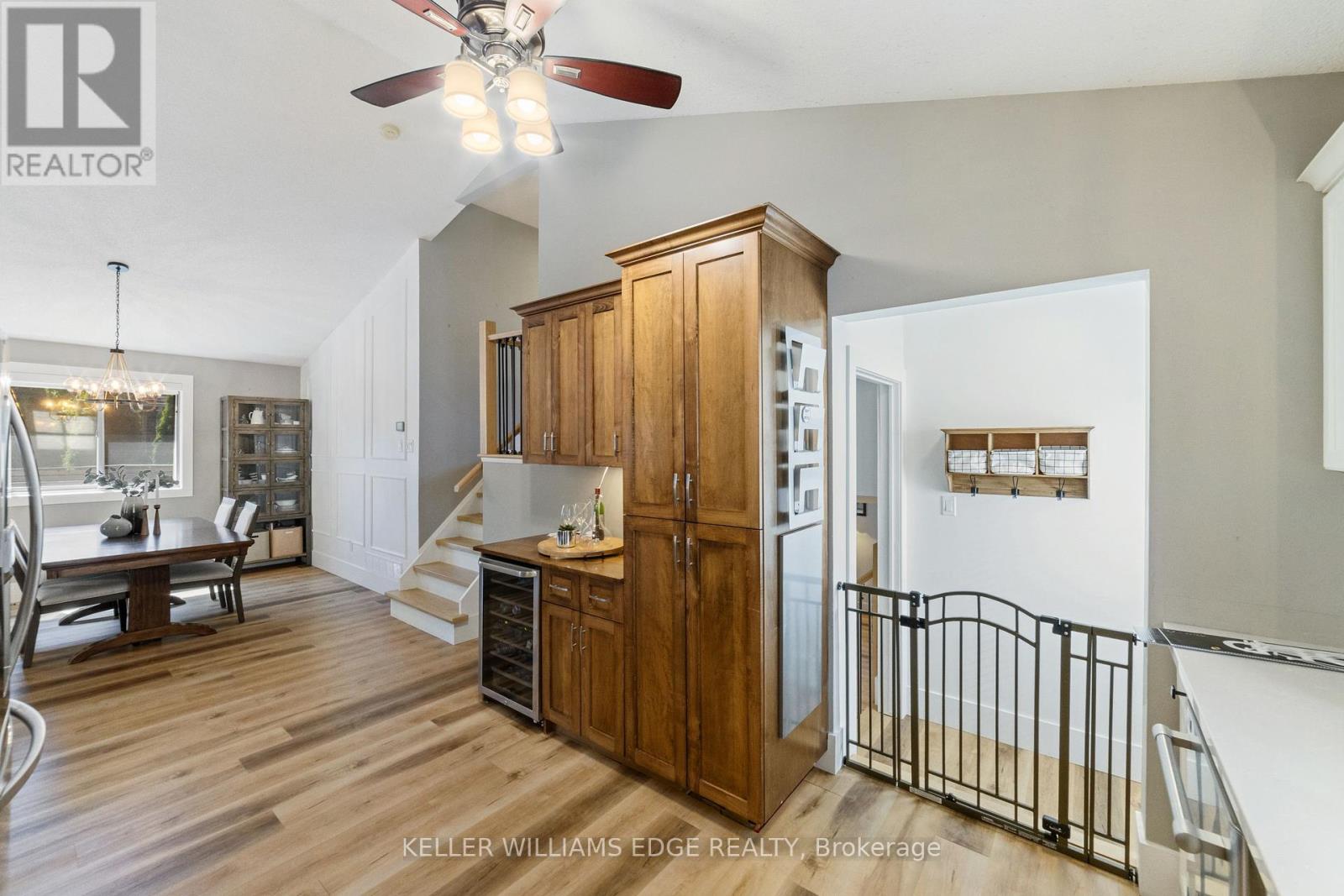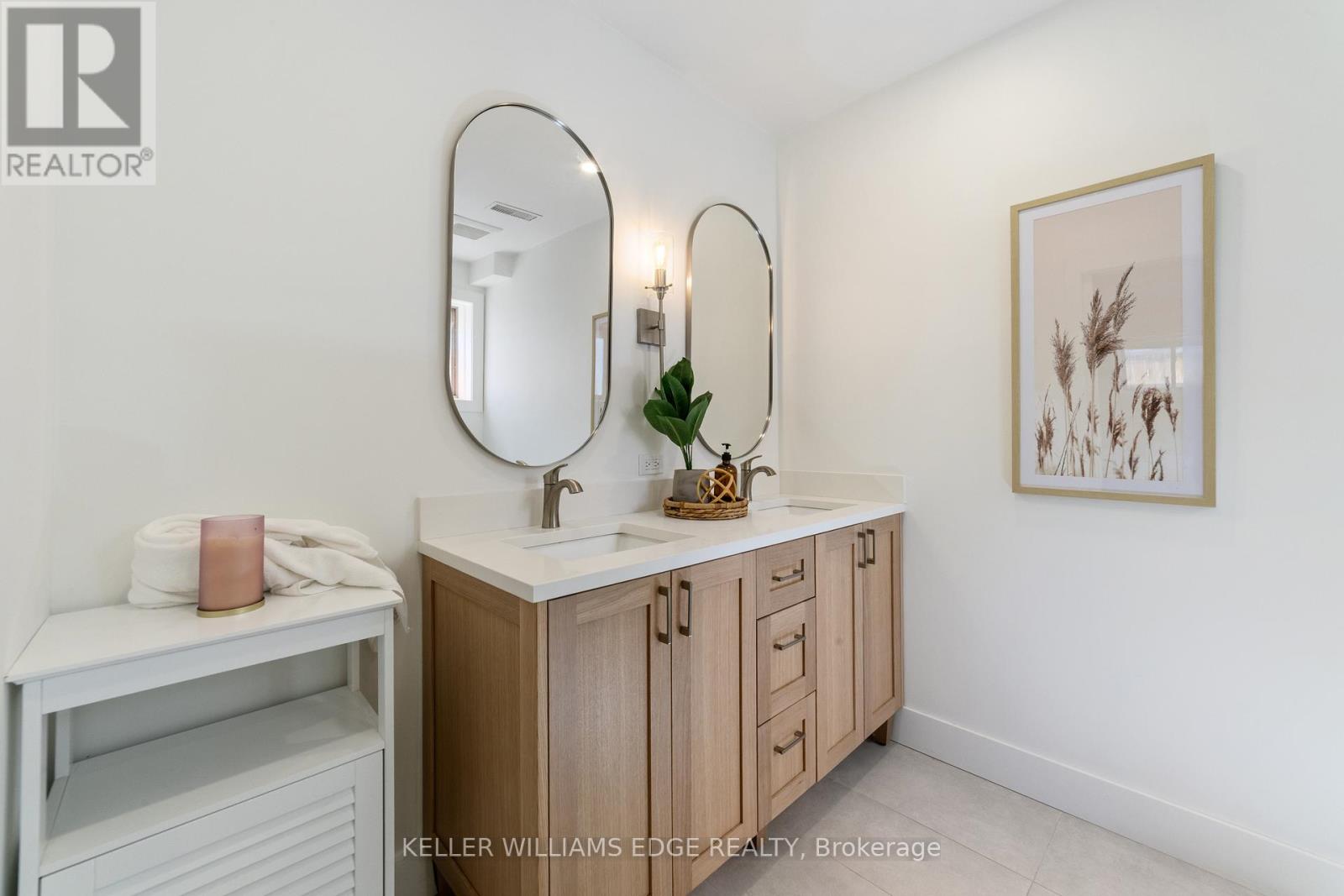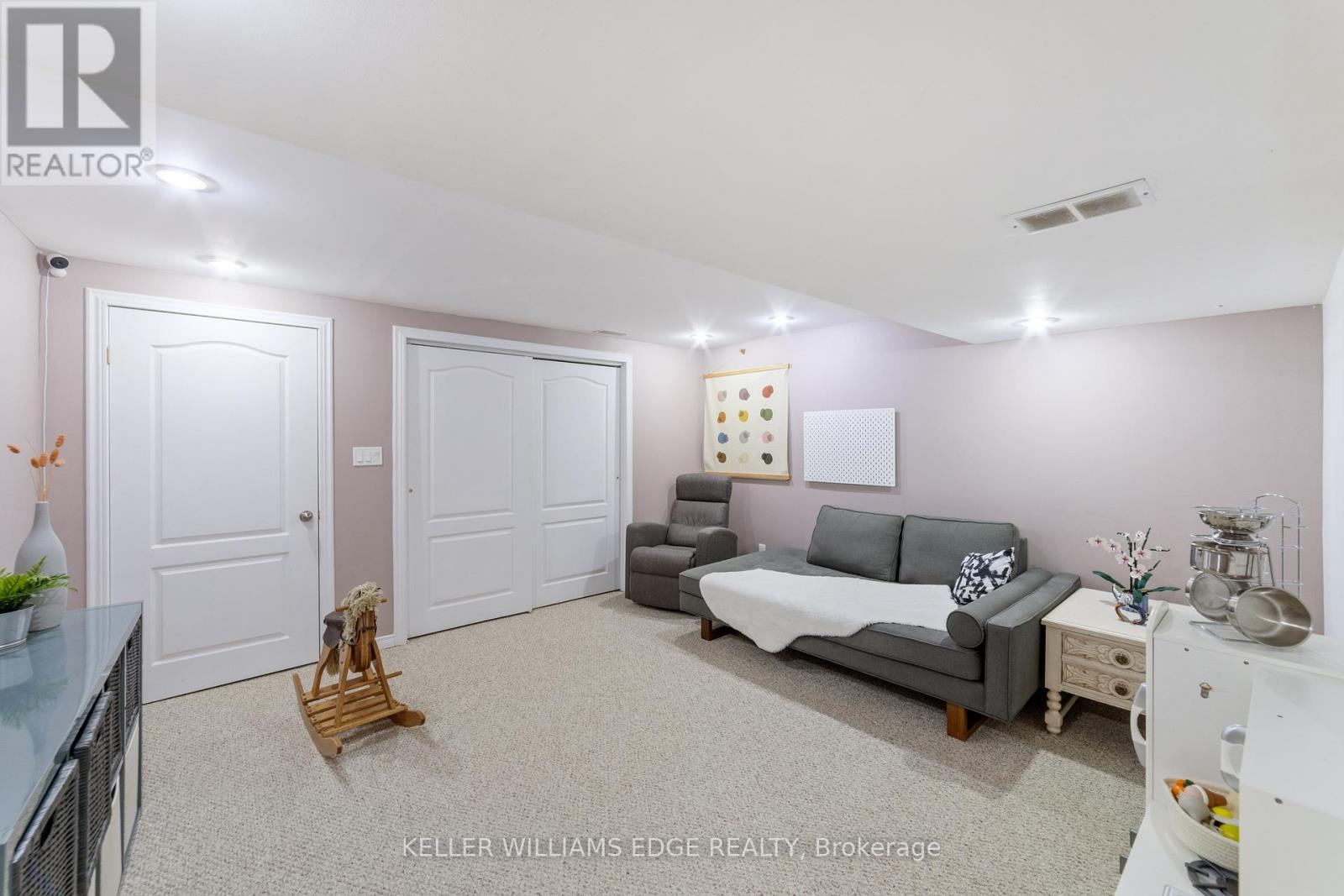11 Liam Drive Hamilton, Ontario L9G 4Y1
$999,999
Welcome to 11 Liam Drive, a beautifully updated 4-level backsplit located in Ancasters sought-after Maple Lane Annex. This thoughtfully renovated home (2022) features 4 bedrooms and 3 bathrooms, offering a functional layout ideal for families. Step into a bright, open-concept great room with vaulted ceilings that seamlessly connects to the modern kitchen perfect for everyday living and entertaining. Upstairs, you'll find three spacious bedrooms and a stylish full bathroom. The lower level is dedicated to a private primary suite with an ensuite bath and a cozy family room. The fully finished basement includes a versatile rec room, office space, laundry room, and a convenient 2-piece bathroom. Set on a quiet street with easy access to parks, schools, and shopping, this is a rare opportunity to own a move-in ready home in one of Ancasters most desirable neighbourhoods. (id:61852)
Property Details
| MLS® Number | X12158548 |
| Property Type | Single Family |
| Neigbourhood | Shaver |
| Community Name | Ancaster |
| AmenitiesNearBy | Park, Place Of Worship, Public Transit |
| CommunityFeatures | Community Centre, School Bus |
| EquipmentType | Water Heater |
| Features | Flat Site |
| ParkingSpaceTotal | 5 |
| RentalEquipmentType | Water Heater |
Building
| BathroomTotal | 3 |
| BedroomsAboveGround | 3 |
| BedroomsBelowGround | 1 |
| BedroomsTotal | 4 |
| Age | 16 To 30 Years |
| Appliances | Water Heater, Dishwasher, Dryer, Stove, Washer, Window Coverings, Refrigerator |
| BasementDevelopment | Finished |
| BasementType | N/a (finished) |
| ConstructionStyleAttachment | Detached |
| ConstructionStyleSplitLevel | Backsplit |
| CoolingType | Central Air Conditioning |
| ExteriorFinish | Brick, Steel |
| FoundationType | Poured Concrete |
| HalfBathTotal | 1 |
| HeatingFuel | Natural Gas |
| HeatingType | Forced Air |
| SizeInterior | 1100 - 1500 Sqft |
| Type | House |
| UtilityWater | Municipal Water |
Parking
| Attached Garage | |
| Garage |
Land
| Acreage | No |
| LandAmenities | Park, Place Of Worship, Public Transit |
| Sewer | Sanitary Sewer |
| SizeDepth | 111 Ft ,3 In |
| SizeFrontage | 48 Ft ,9 In |
| SizeIrregular | 48.8 X 111.3 Ft |
| SizeTotalText | 48.8 X 111.3 Ft |
| ZoningDescription | R4 |
Rooms
| Level | Type | Length | Width | Dimensions |
|---|---|---|---|---|
| Second Level | Bedroom | 4.29 m | 3.66 m | 4.29 m x 3.66 m |
| Second Level | Bedroom 2 | 4.37 m | 2.79 m | 4.37 m x 2.79 m |
| Second Level | Bedroom 3 | 3.15 m | 2.74 m | 3.15 m x 2.74 m |
| Second Level | Bathroom | 3.07 m | 2.38 m | 3.07 m x 2.38 m |
| Basement | Office | 2.87 m | 1.96 m | 2.87 m x 1.96 m |
| Basement | Bathroom | 3.99 m | 1.63 m | 3.99 m x 1.63 m |
| Basement | Recreational, Games Room | 3.89 m | 4.32 m | 3.89 m x 4.32 m |
| Lower Level | Family Room | 6.48 m | 5.49 m | 6.48 m x 5.49 m |
| Lower Level | Bedroom | 3.04 m | 4.06 m | 3.04 m x 4.06 m |
| Lower Level | Bathroom | 2.13 m | 2.87 m | 2.13 m x 2.87 m |
| Main Level | Great Room | 4.6 m | 3.15 m | 4.6 m x 3.15 m |
| Main Level | Kitchen | 7.01 m | 4.14 m | 7.01 m x 4.14 m |
https://www.realtor.ca/real-estate/28335369/11-liam-drive-hamilton-ancaster-ancaster
Interested?
Contact us for more information
3185 Harvester Rd Unit 1a
Burlington, Ontario L7N 3N8























