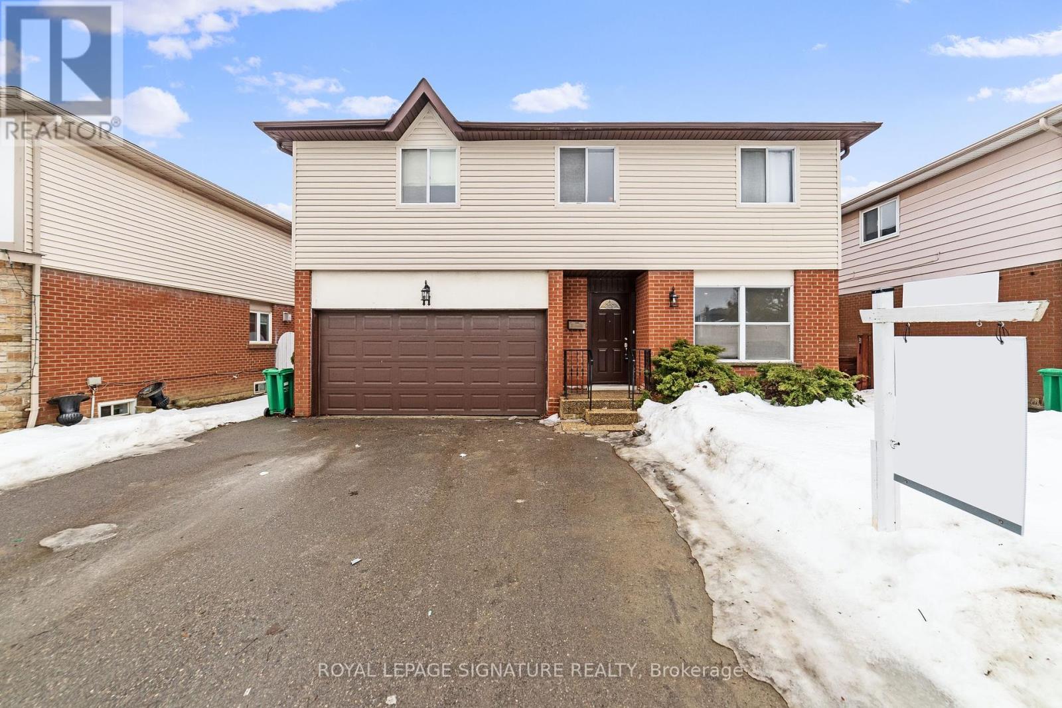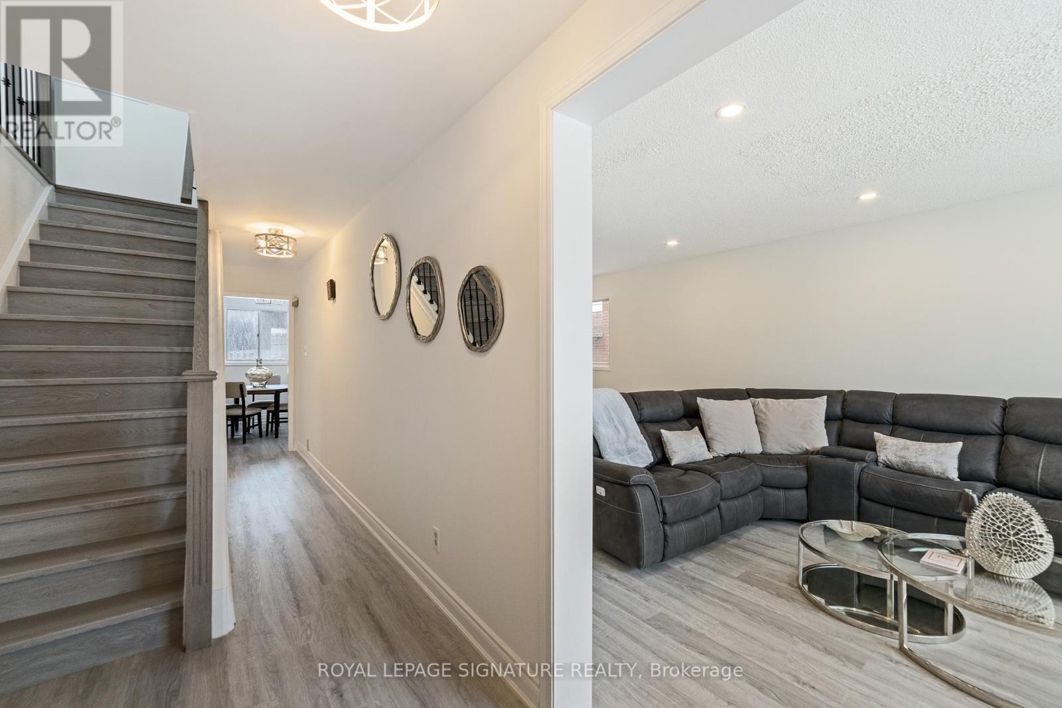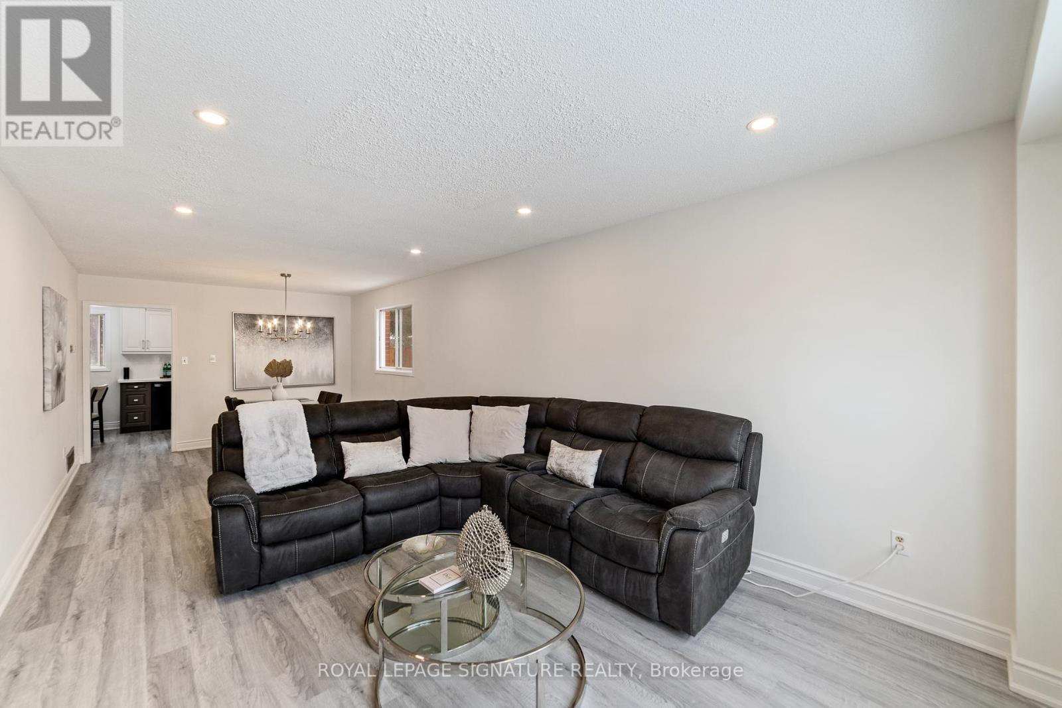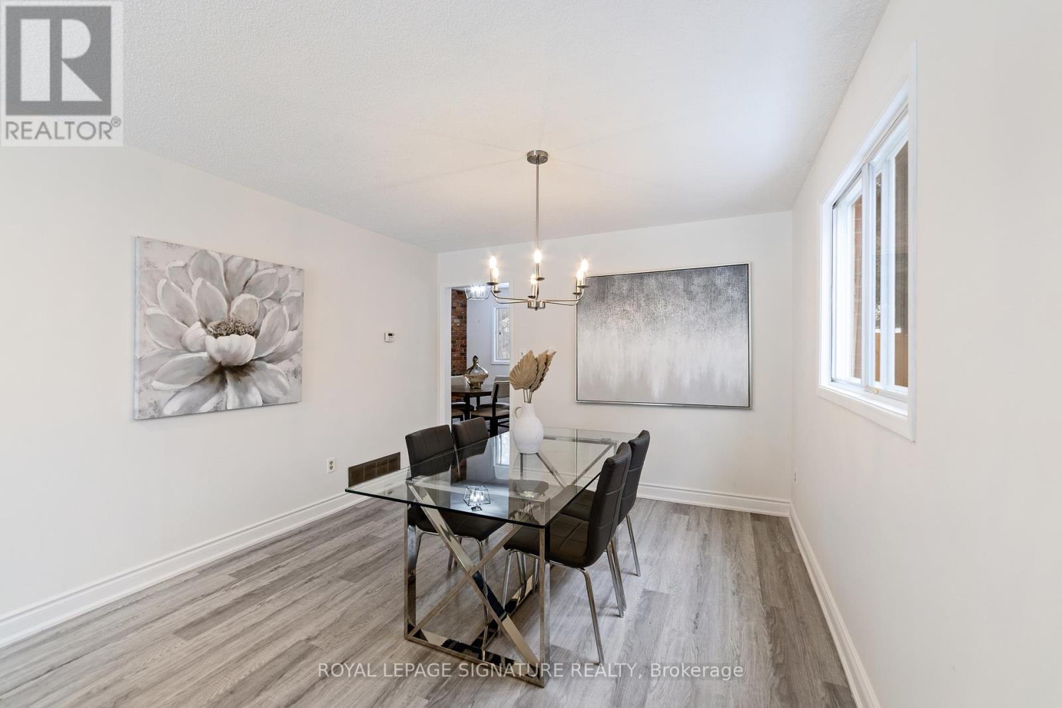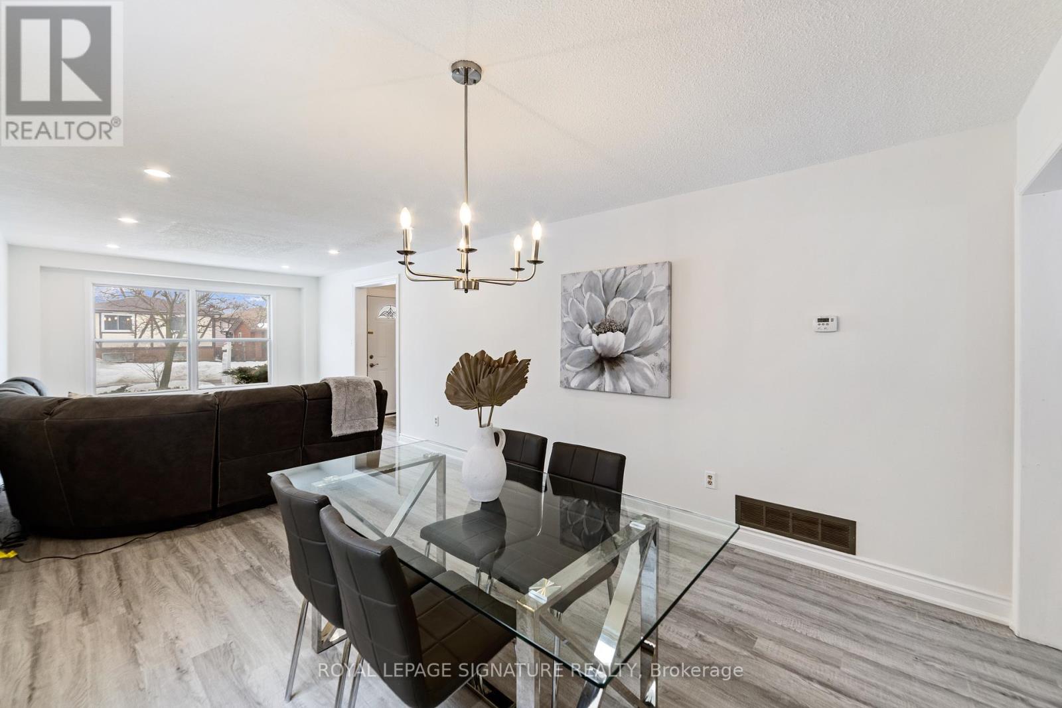11 Kirkland Road Brampton, Ontario L6V 2W5
$1,049,000
Step into this beautifully fully renovated home, perfectly located near all major amenities and key intersections. With a blend of modern upgrades and classic charm, this home is ready for you to move in and enjoy! A brand-new kitchen showcasing quartz countertops and sleek finish. Separate living and dining rooms with large windows, allowing for an abundance of natural light. The cozy family room features a wood-burning fireplace, perfect for relaxing evenings. Enjoy the luxury of a newly renovated 4-piecebathroom on the second floor with contemporary touches. The upper level boasts 4 oversized bedrooms, offering plenty of space for your family to grow. Roof 2023, with Leaf fitters (lifetime warranty) , New Bathrooms, and On Demand Water System. (id:61852)
Property Details
| MLS® Number | W12005363 |
| Property Type | Single Family |
| Neigbourhood | Madoc |
| Community Name | Madoc |
| AmenitiesNearBy | Hospital, Park, Place Of Worship, Public Transit, Schools |
| ParkingSpaceTotal | 5 |
Building
| BathroomTotal | 2 |
| BedroomsAboveGround | 4 |
| BedroomsTotal | 4 |
| Appliances | Dishwasher, Dryer, Stove, Whirlpool, Refrigerator |
| BasementDevelopment | Unfinished |
| BasementType | N/a (unfinished) |
| ConstructionStyleAttachment | Detached |
| CoolingType | Central Air Conditioning |
| ExteriorFinish | Brick, Steel |
| FireplacePresent | Yes |
| FlooringType | Vinyl |
| HalfBathTotal | 1 |
| HeatingFuel | Electric |
| HeatingType | Forced Air |
| StoriesTotal | 2 |
| Type | House |
| UtilityWater | Municipal Water |
Parking
| Attached Garage | |
| Garage |
Land
| Acreage | No |
| FenceType | Fenced Yard |
| LandAmenities | Hospital, Park, Place Of Worship, Public Transit, Schools |
| Sewer | Sanitary Sewer |
| SizeDepth | 100 Ft ,1 In |
| SizeFrontage | 50 Ft |
| SizeIrregular | 50.06 X 100.12 Ft |
| SizeTotalText | 50.06 X 100.12 Ft |
| ZoningDescription | Residential |
Rooms
| Level | Type | Length | Width | Dimensions |
|---|---|---|---|---|
| Second Level | Primary Bedroom | 5.3 m | 3.9 m | 5.3 m x 3.9 m |
| Second Level | Bedroom 2 | 4.45 m | 3.9 m | 4.45 m x 3.9 m |
| Second Level | Bedroom 3 | 4.5 m | 2.7 m | 4.5 m x 2.7 m |
| Second Level | Bedroom 4 | 3.35 m | 3.2 m | 3.35 m x 3.2 m |
| Main Level | Kitchen | 2.37 m | 2.4 m | 2.37 m x 2.4 m |
| Main Level | Eating Area | 2.4 m | 2 m | 2.4 m x 2 m |
| Main Level | Living Room | 5.2 m | 3.4 m | 5.2 m x 3.4 m |
| Main Level | Dining Room | 3.4 m | 2.4 m | 3.4 m x 2.4 m |
| Main Level | Family Room | 4.78 m | 3.35 m | 4.78 m x 3.35 m |
Utilities
| Cable | Available |
| Sewer | Installed |
https://www.realtor.ca/real-estate/27991648/11-kirkland-road-brampton-madoc-madoc
Interested?
Contact us for more information
Tonya Casaluce
Salesperson
201-30 Eglinton Ave West
Mississauga, Ontario L5R 3E7
