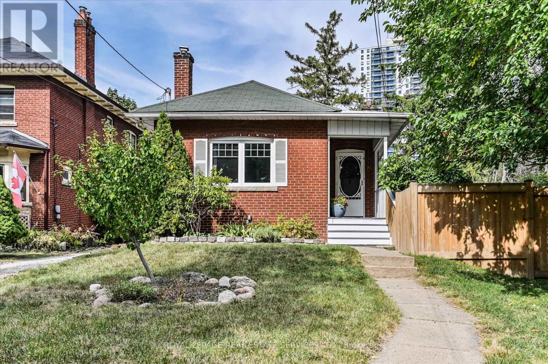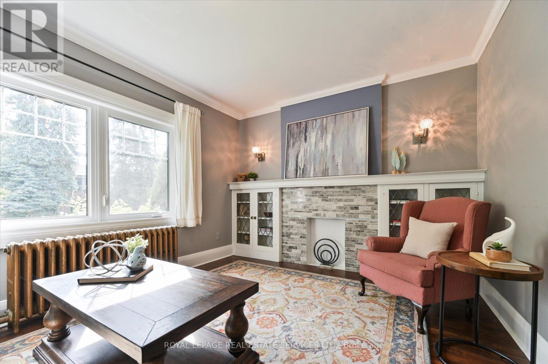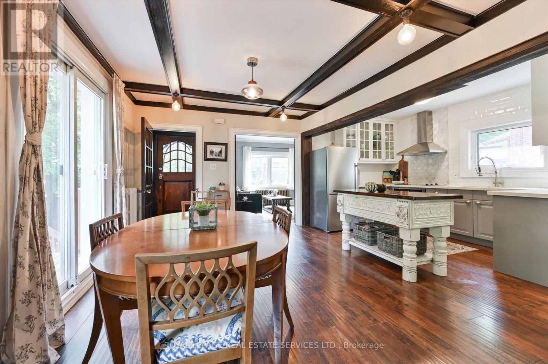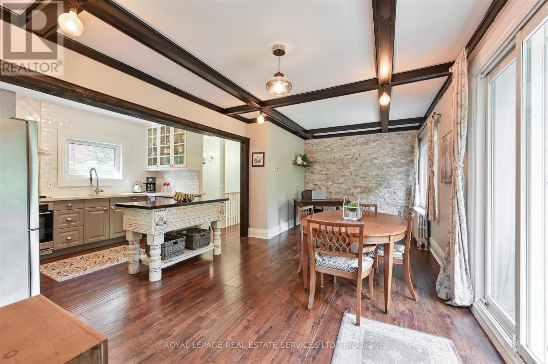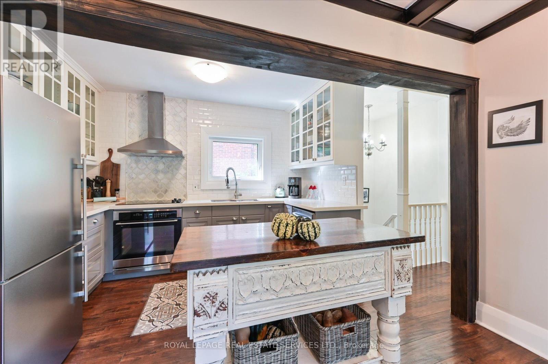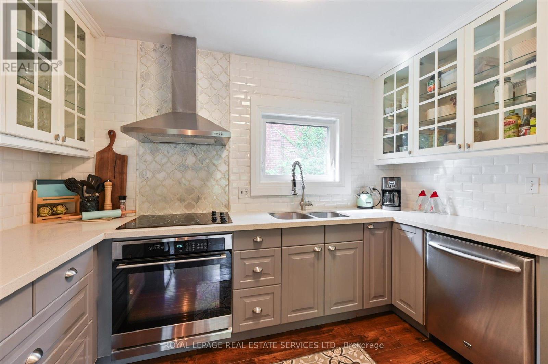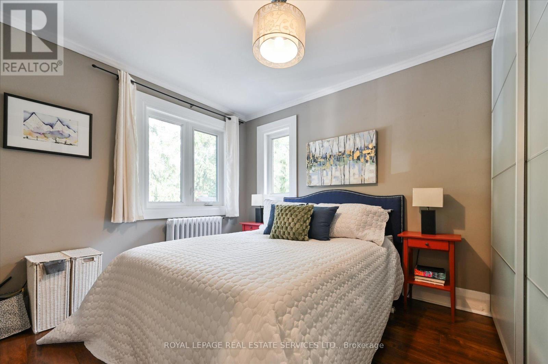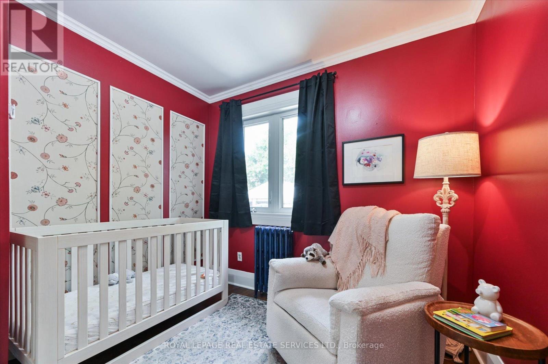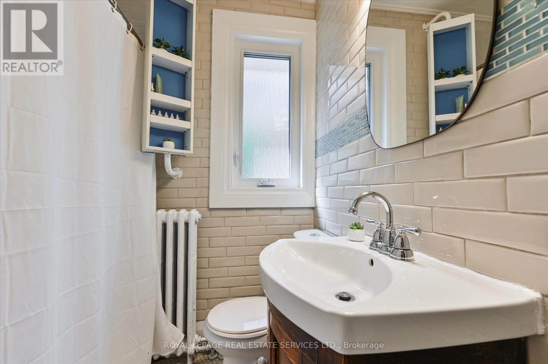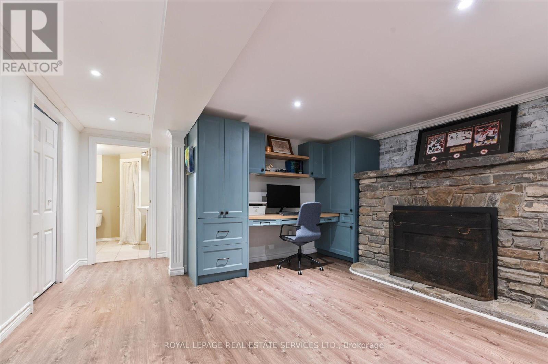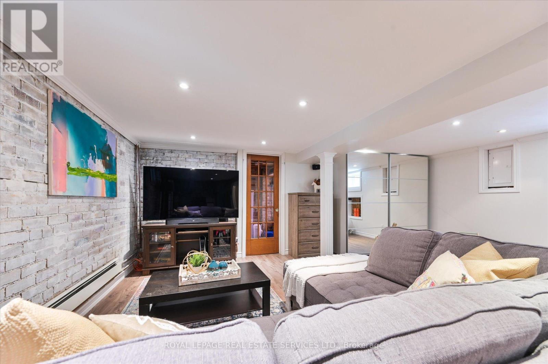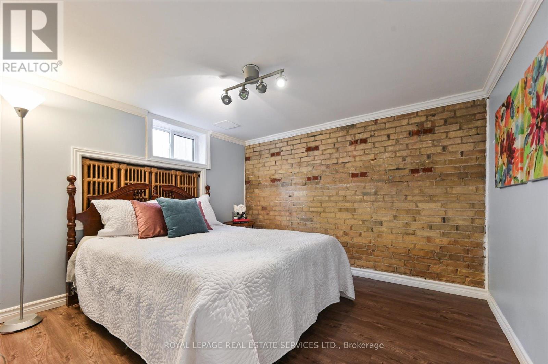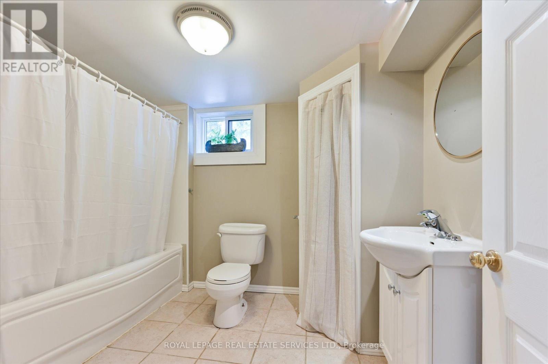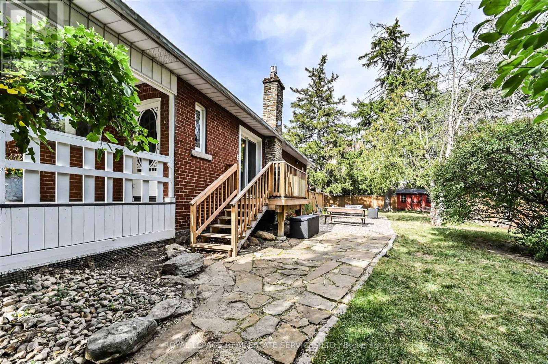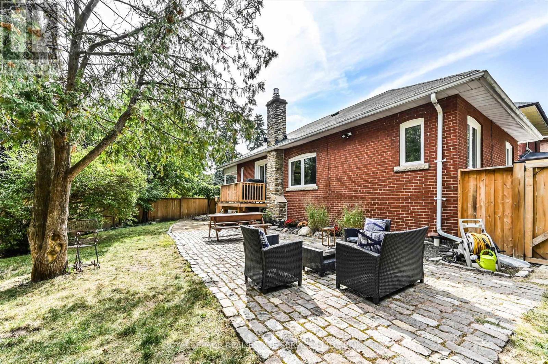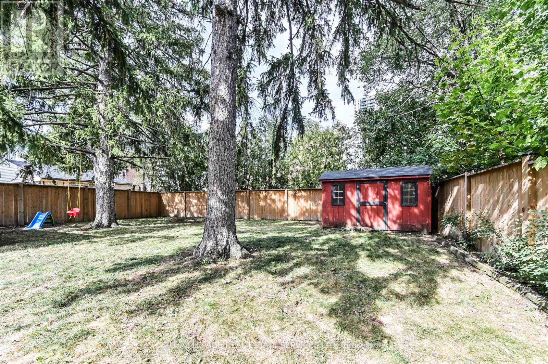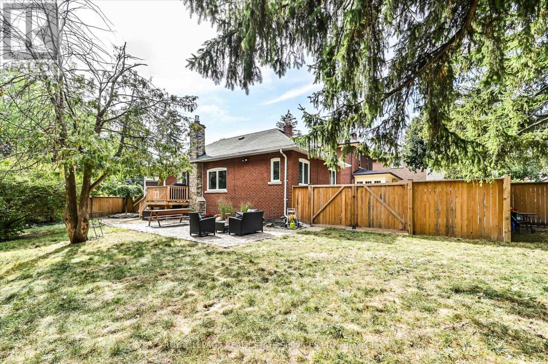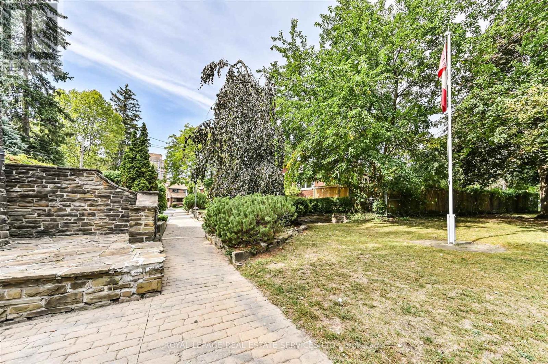11 King Street Crescent Toronto, Ontario M9N 1K7
$950,000
An Oasis in the City! Tucked away on a quiet cul-de-sac in the heart of Old Weston Village, this delightful home is truly an urban sanctuary combining the peace of country living with modern conveniences. Positioned immediately adjacent to Little Avenue Memorial Park and just steps from entry to the scenic walking trail along the Humber River, you'll feel a world away from the city - yet remain fully connected to it. Inside, this home presents a pleasing blend of traditional character and modern comfort. An inviting country kitchen opens to a bright open concept living space, complete with wood beam ceilings that add warmth and timeless charm. Whether you're hosting or unwinding, this space feels both cozy and expansive. Downstairs, the lower level impresses with a spacious open recreation room featuring exposed brick walls, a cozy gas fireplace, and a tastefully added built-in office/desk - perfect for working from home, creative pursuits, or simply relaxing by the fire. Step out from the dining room walkout to enjoy your oversized fully fenced yard with mature trees and an old stone patio seating area - a rare find in the city and ideal for gardening, entertaining, or simply enjoying your own private slice of nature. With Weston Lions Park, Pool, and Arena, Old Weston shops, and other community amenities like the weekly Weston Village Farmer's Market at Artscape Weston Common all a short stroll away, and with easy access to the UP Express and the soon to enter service Crosstown Subway Line, convenience is ever at your doorstep. Don't miss this rare opportunity to own a home that offers the best of both worlds -- peaceful, park-side living with every city amenity close at hand. (id:61852)
Open House
This property has open houses!
2:00 pm
Ends at:4:00 pm
Property Details
| MLS® Number | W12418810 |
| Property Type | Single Family |
| Neigbourhood | Weston |
| Community Name | Weston |
| AmenitiesNearBy | Park, Public Transit |
| Features | Cul-de-sac, Irregular Lot Size |
| ParkingSpaceTotal | 2 |
| Structure | Deck, Patio(s), Shed |
Building
| BathroomTotal | 2 |
| BedroomsAboveGround | 2 |
| BedroomsBelowGround | 1 |
| BedroomsTotal | 3 |
| Age | 51 To 99 Years |
| Amenities | Fireplace(s) |
| Appliances | Cooktop, Dishwasher, Dryer, Hood Fan, Water Heater, Range, Washer, Window Coverings, Refrigerator |
| ArchitecturalStyle | Bungalow |
| BasementType | Full |
| ConstructionStyleAttachment | Detached |
| CoolingType | Wall Unit |
| ExteriorFinish | Brick |
| FireplacePresent | Yes |
| FlooringType | Wood, Laminate |
| FoundationType | Brick |
| StoriesTotal | 1 |
| SizeInterior | 700 - 1100 Sqft |
| Type | House |
| UtilityWater | Municipal Water |
Parking
| No Garage |
Land
| Acreage | No |
| FenceType | Fenced Yard |
| LandAmenities | Park, Public Transit |
| Sewer | Sanitary Sewer |
| SizeDepth | 132 Ft |
| SizeFrontage | 34 Ft ,6 In |
| SizeIrregular | 34.5 X 132 Ft ; Irreg, Plan Of Survey In Attachments |
| SizeTotalText | 34.5 X 132 Ft ; Irreg, Plan Of Survey In Attachments |
| SurfaceWater | River/stream |
Rooms
| Level | Type | Length | Width | Dimensions |
|---|---|---|---|---|
| Basement | Recreational, Games Room | 6.12 m | 4.97 m | 6.12 m x 4.97 m |
| Basement | Bedroom 3 | 3.24 m | 2.84 m | 3.24 m x 2.84 m |
| Basement | Laundry Room | 4.18 m | 2.15 m | 4.18 m x 2.15 m |
| Ground Level | Living Room | 4.01 m | 3.35 m | 4.01 m x 3.35 m |
| Ground Level | Dining Room | 3.84 m | 3.3 m | 3.84 m x 3.3 m |
| Ground Level | Kitchen | 3.77 m | 2.33 m | 3.77 m x 2.33 m |
| Ground Level | Primary Bedroom | 3.75 m | 2.81 m | 3.75 m x 2.81 m |
| Ground Level | Bedroom 2 | 2.81 m | 2.64 m | 2.81 m x 2.64 m |
https://www.realtor.ca/real-estate/28895678/11-king-street-crescent-toronto-weston-weston
Interested?
Contact us for more information
Kenneth Steggles
Salesperson
55 St.clair Avenue West #255
Toronto, Ontario M4V 2Y7
