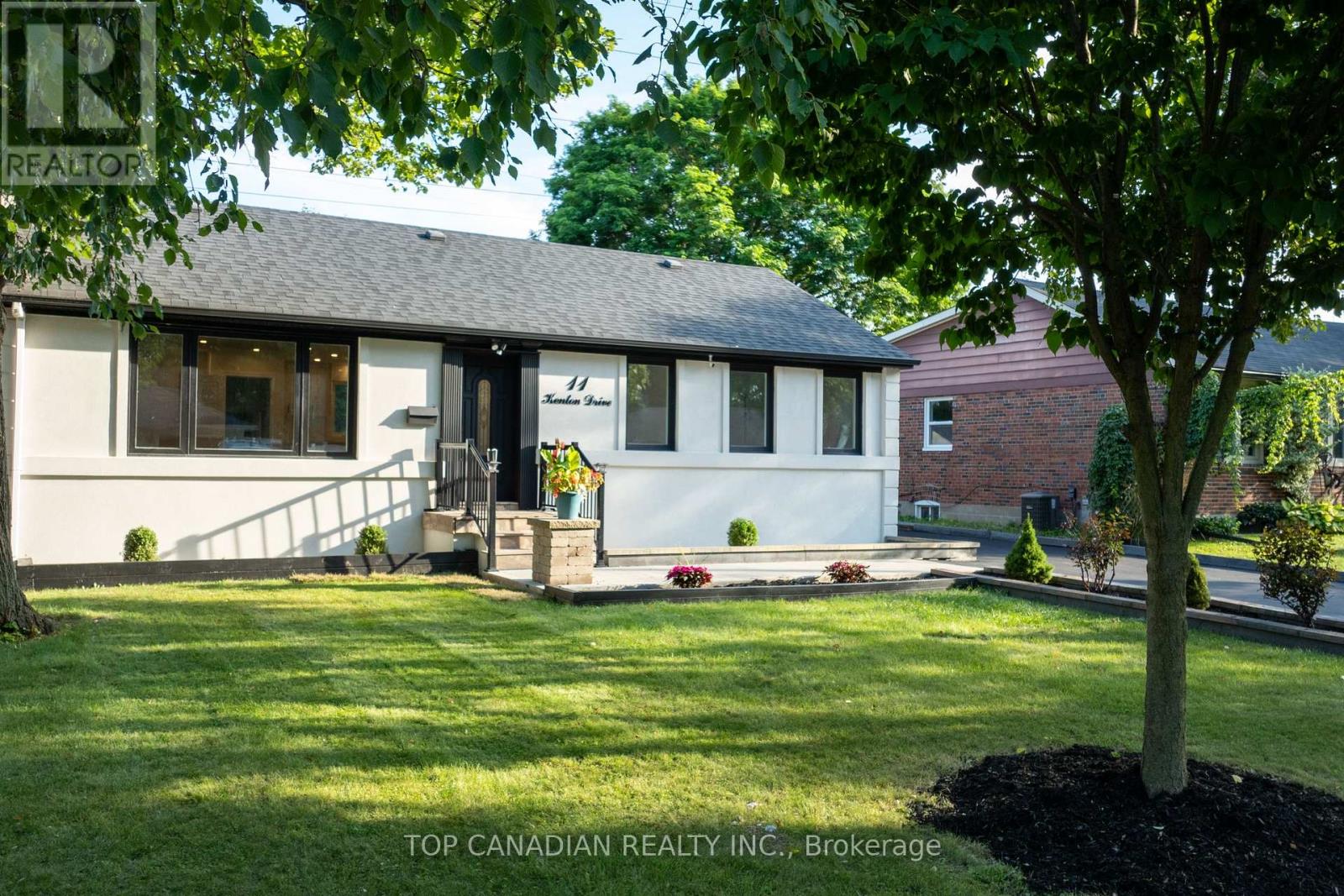11 Kenton Drive Toronto, Ontario M2R 2H6
$1,288,000
Turnkey Beauty in Prime North York!Finch & Bathurst Gem .Live In, Rent Out, or Both!Welcome to this beautifully updated raised bungalow nestled in one of Torontos most desirable neighborhoods! This move-in-ready home offers incredible flexibility for families, investors, or savvy buyers looking to maximize value.Main Floor Highlights:3 generously sized bedroomsStylish open-concept kitchen with a central island perfect for gatheringsElegant living room with custom wood wall paneling & a cozy electric fireplaceBright mudroom with plenty of storage & convenient main-floor laundryFully Separate .Basement Apartment:2 additional bedroomsPrivate kitchen, ensuite laundry, and a separate entranceA great opportunity for rental income or multi-generational livingBackyard Bliss:Unwind or entertain in your own private retreat featuring a charming gazebo and beautifully maintained outdoor space.Whether youre looking for an income-generating property, room to grow, or a stylish turnkey home in a family-friendly area this one checks every box.Limited-Time Price Drop!Take advantage of this incredible offer homes like this don't last long.Book your showing now before its gone (id:61852)
Property Details
| MLS® Number | C11951237 |
| Property Type | Single Family |
| Neigbourhood | North York |
| Community Name | Newtonbrook West |
| ParkingSpaceTotal | 6 |
Building
| BathroomTotal | 3 |
| BedroomsAboveGround | 3 |
| BedroomsBelowGround | 2 |
| BedroomsTotal | 5 |
| Amenities | Fireplace(s) |
| Appliances | Water Heater |
| ArchitecturalStyle | Bungalow |
| BasementFeatures | Apartment In Basement, Separate Entrance |
| BasementType | N/a |
| ConstructionStyleAttachment | Detached |
| CoolingType | Central Air Conditioning |
| ExteriorFinish | Stucco |
| FireProtection | Smoke Detectors |
| FireplacePresent | Yes |
| FireplaceTotal | 1 |
| FlooringType | Vinyl, Ceramic, Hardwood, Tile |
| FoundationType | Block |
| HalfBathTotal | 1 |
| HeatingFuel | Natural Gas |
| HeatingType | Forced Air |
| StoriesTotal | 1 |
| Type | House |
| UtilityWater | Municipal Water |
Parking
| Detached Garage | |
| Garage |
Land
| Acreage | No |
| Sewer | Sanitary Sewer |
| SizeDepth | 125 Ft |
| SizeFrontage | 60 Ft |
| SizeIrregular | 60 X 125 Ft |
| SizeTotalText | 60 X 125 Ft |
| ZoningDescription | Fisherville P.s./northview Heights S.s. |
Rooms
| Level | Type | Length | Width | Dimensions |
|---|---|---|---|---|
| Basement | Bedroom | 3.91 m | 4.37 m | 3.91 m x 4.37 m |
| Basement | Bedroom 2 | 3.91 m | 2.46 m | 3.91 m x 2.46 m |
| Basement | Bathroom | 1.98 m | 2.18 m | 1.98 m x 2.18 m |
| Basement | Family Room | 5.18 m | 5.41 m | 5.18 m x 5.41 m |
| Basement | Kitchen | 2.21 m | 3.05 m | 2.21 m x 3.05 m |
| Main Level | Living Room | 5.99 m | 6.3 m | 5.99 m x 6.3 m |
| Main Level | Kitchen | 3.18 m | 2.72 m | 3.18 m x 2.72 m |
| Main Level | Bedroom | 3.28 m | 3.38 m | 3.28 m x 3.38 m |
| Main Level | Bedroom 2 | 3.28 m | 2.72 m | 3.28 m x 2.72 m |
| Main Level | Bedroom 3 | 2.62 m | 3.38 m | 2.62 m x 3.38 m |
| Main Level | Bathroom | 1.5 m | 2.72 m | 1.5 m x 2.72 m |
Utilities
| Sewer | Installed |
Interested?
Contact us for more information
Mohammadhossein Shahsavari
Salesperson
9350 Yonge St. Unit 200c
Richmond Hill, Ontario L4C 5G2


































