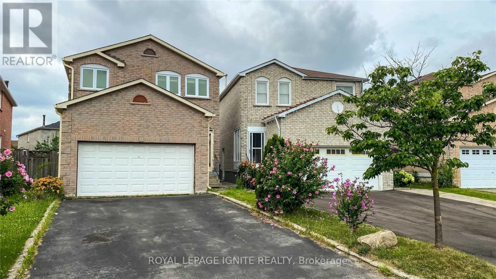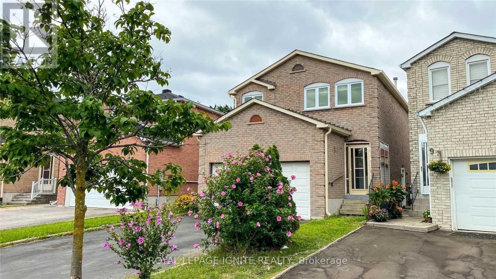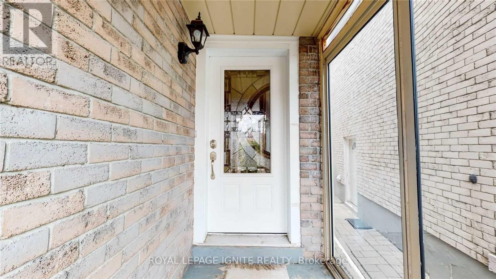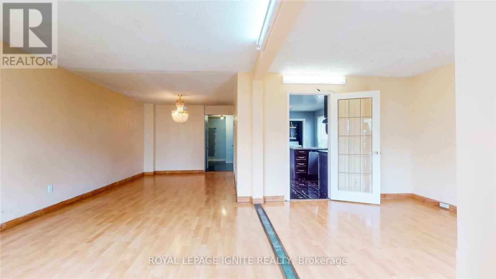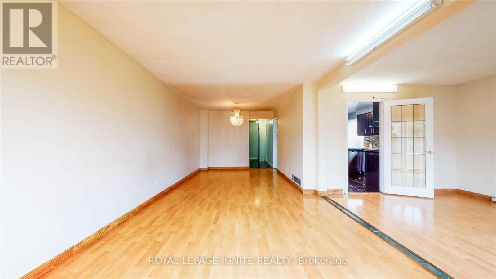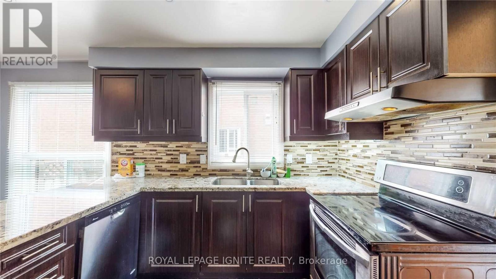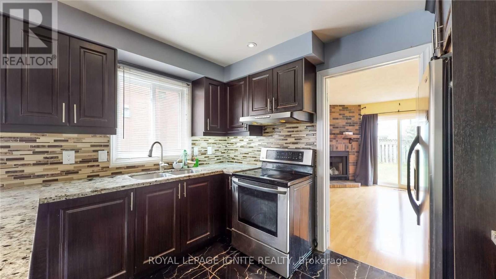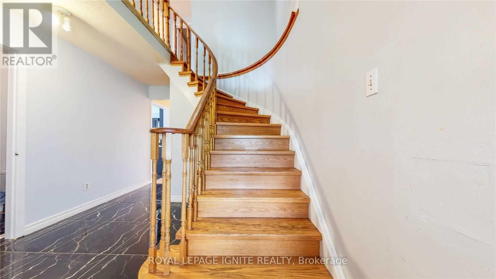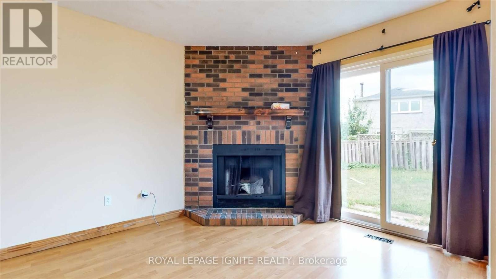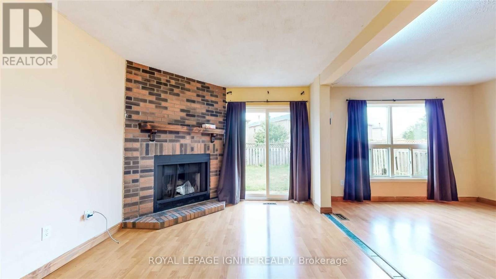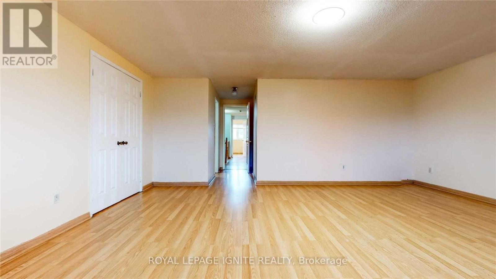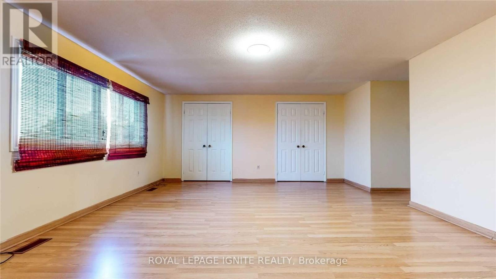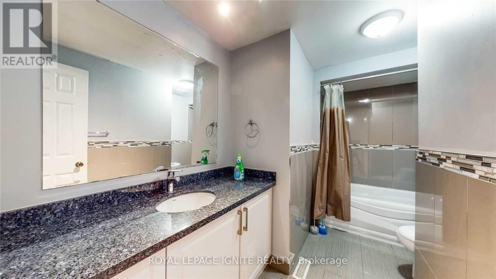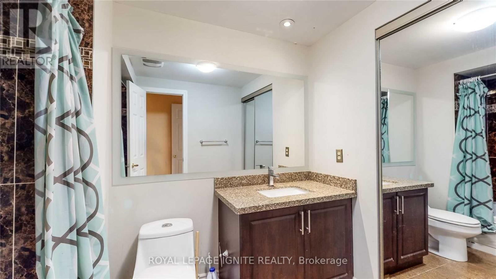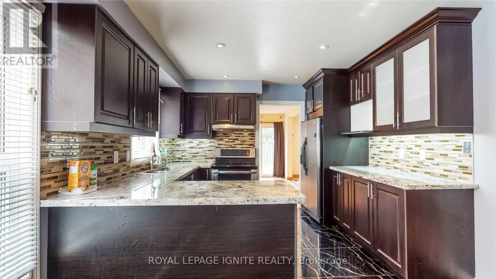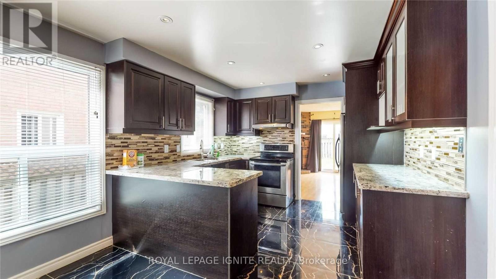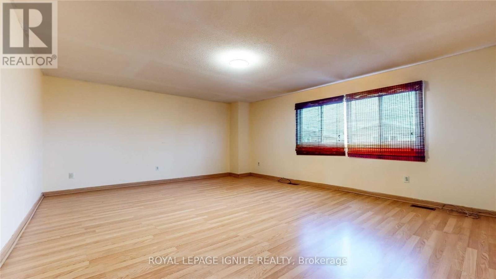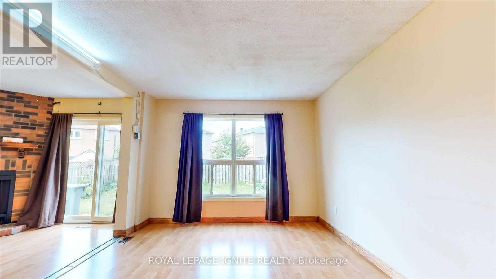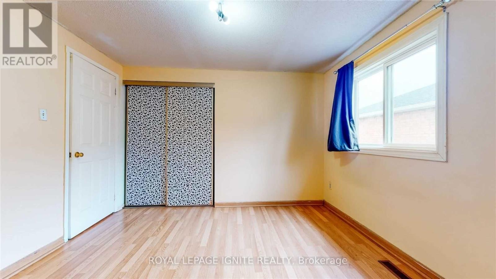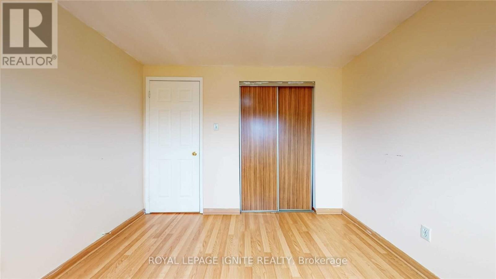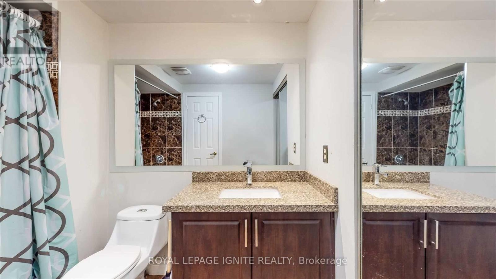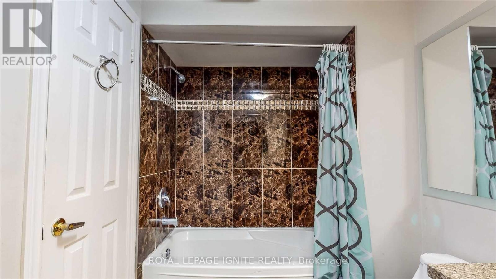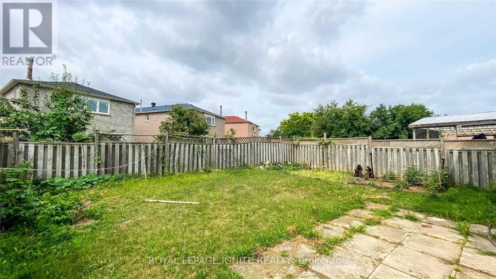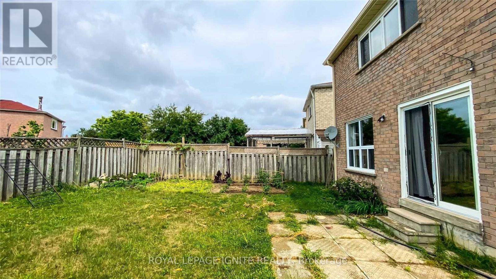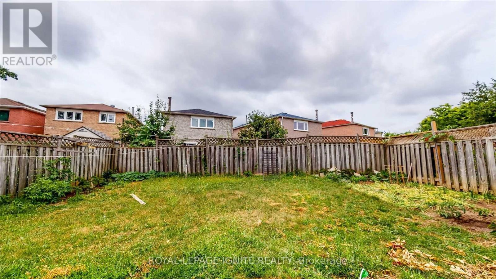11 James Edward Drive Markham, Ontario L3S 1Y9
$3,500 Monthly
Welcome to 11 James Edward, located in the highly sought-after Middlefield community! This impressive 4-bedroom, 3-washroom home features a bright and functional layout designed for both comfort and style. The spacious kitchen, dining, and living areas create a warm and inviting atmosphere, perfect for family living and entertaining. Ideally situated in the heart of Middlefield, the property is just minutes from Middlefield Collegiate Institute, Armdale Public School, shopping, transit, parks, and many other amenities offering the perfect balance of convenience and community in one of Markham's most desirable neighbourhoods. (id:61852)
Property Details
| MLS® Number | N12444014 |
| Property Type | Single Family |
| Community Name | Middlefield |
| ParkingSpaceTotal | 4 |
Building
| BathroomTotal | 3 |
| BedroomsAboveGround | 4 |
| BedroomsTotal | 4 |
| BasementType | None |
| ConstructionStyleAttachment | Link |
| CoolingType | Central Air Conditioning |
| ExteriorFinish | Brick |
| FireplacePresent | Yes |
| FlooringType | Laminate, Ceramic |
| FoundationType | Concrete |
| HalfBathTotal | 1 |
| HeatingFuel | Natural Gas |
| HeatingType | Forced Air |
| StoriesTotal | 2 |
| SizeInterior | 2000 - 2500 Sqft |
| Type | House |
| UtilityWater | Municipal Water |
Parking
| Attached Garage | |
| No Garage |
Land
| Acreage | No |
| Sewer | Sanitary Sewer |
| SizeIrregular | . |
| SizeTotalText | . |
Rooms
| Level | Type | Length | Width | Dimensions |
|---|---|---|---|---|
| Second Level | Primary Bedroom | 5.6 m | 4.6 m | 5.6 m x 4.6 m |
| Second Level | Bedroom 2 | 3.6 m | 3 m | 3.6 m x 3 m |
| Second Level | Bedroom 3 | 3.3 m | 3.3 m | 3.3 m x 3.3 m |
| Second Level | Bedroom 4 | 3 m | 2.7 m | 3 m x 2.7 m |
| Main Level | Living Room | 7 m | 3 m | 7 m x 3 m |
| Main Level | Dining Room | 7 m | 3 m | 7 m x 3 m |
| Main Level | Kitchen | 4.7 m | 3.3 m | 4.7 m x 3.3 m |
| Main Level | Family Room | 4.2 m | 3.1 m | 4.2 m x 3.1 m |
https://www.realtor.ca/real-estate/28950086/11-james-edward-drive-markham-middlefield-middlefield
Interested?
Contact us for more information
Uthayan Sivarajah
Broker
D2 - 795 Milner Avenue
Toronto, Ontario M1B 3C3
