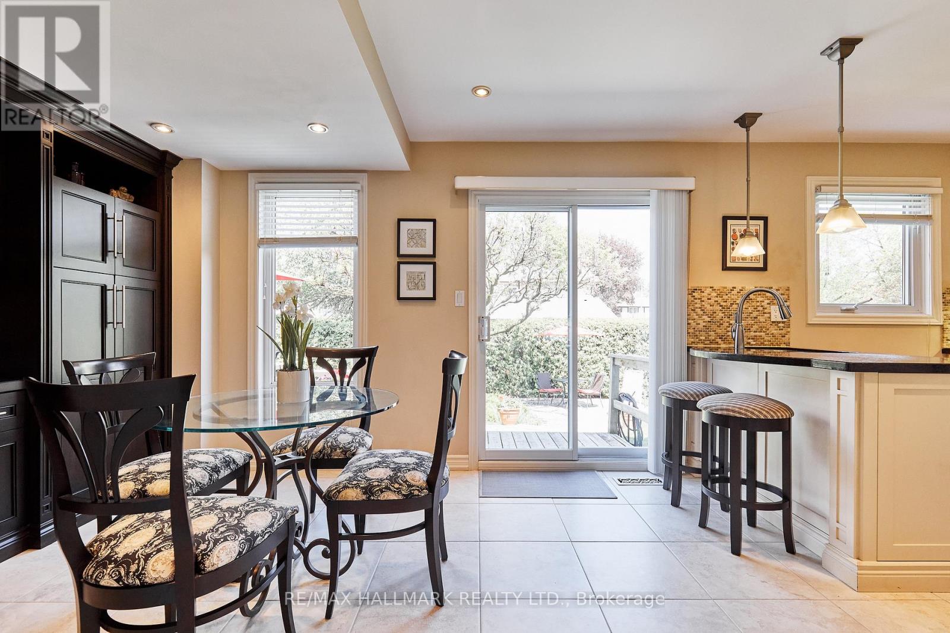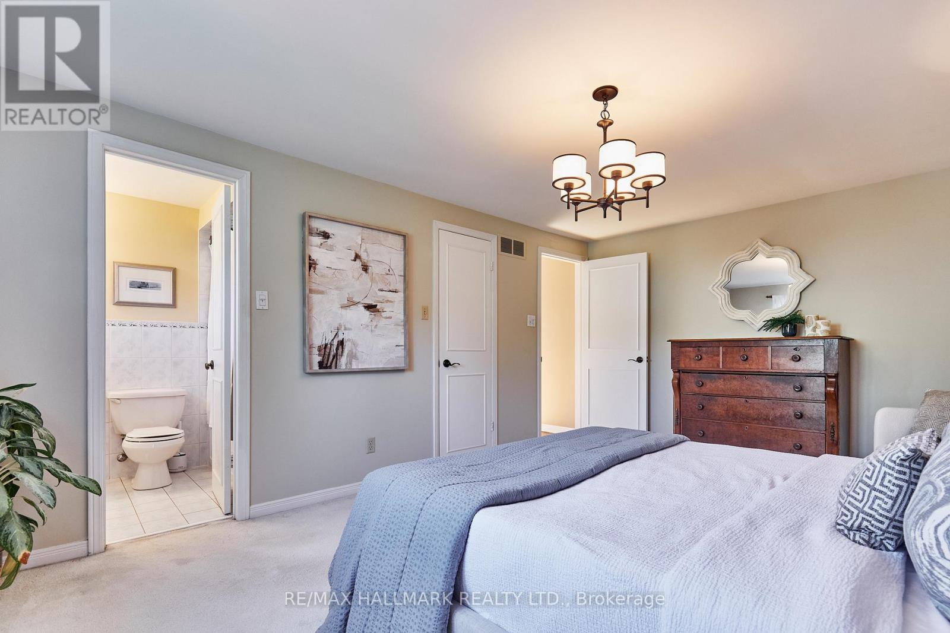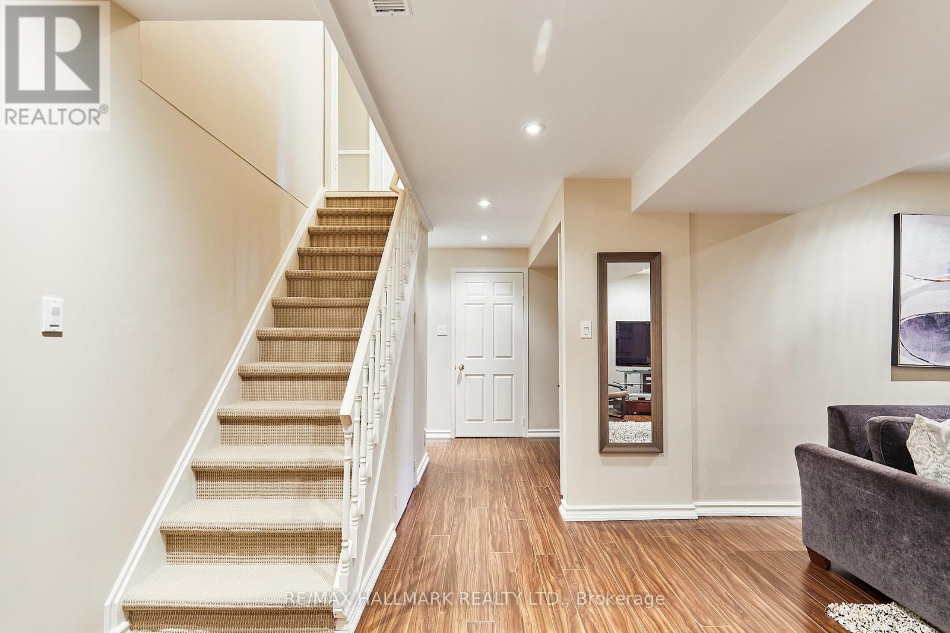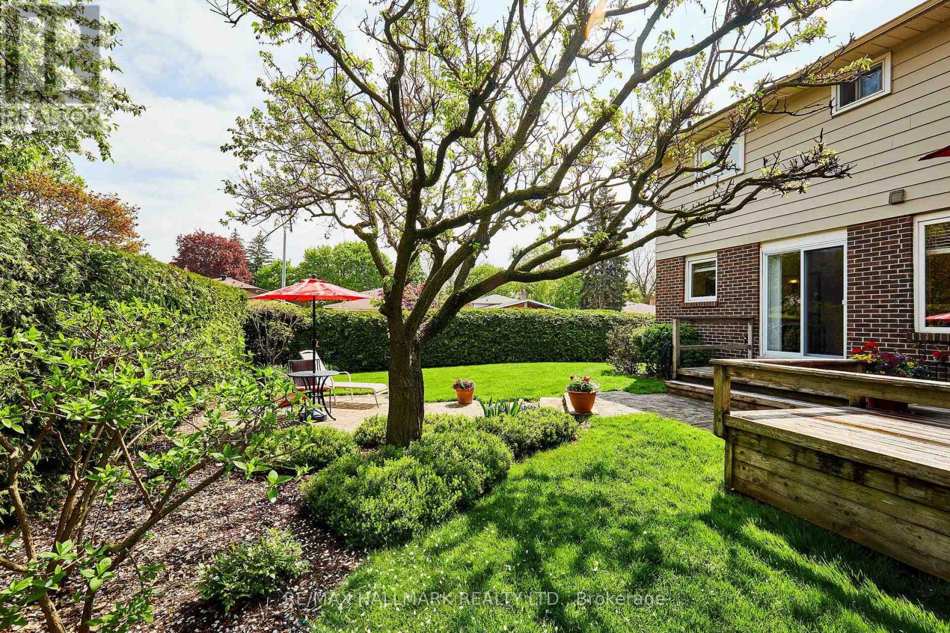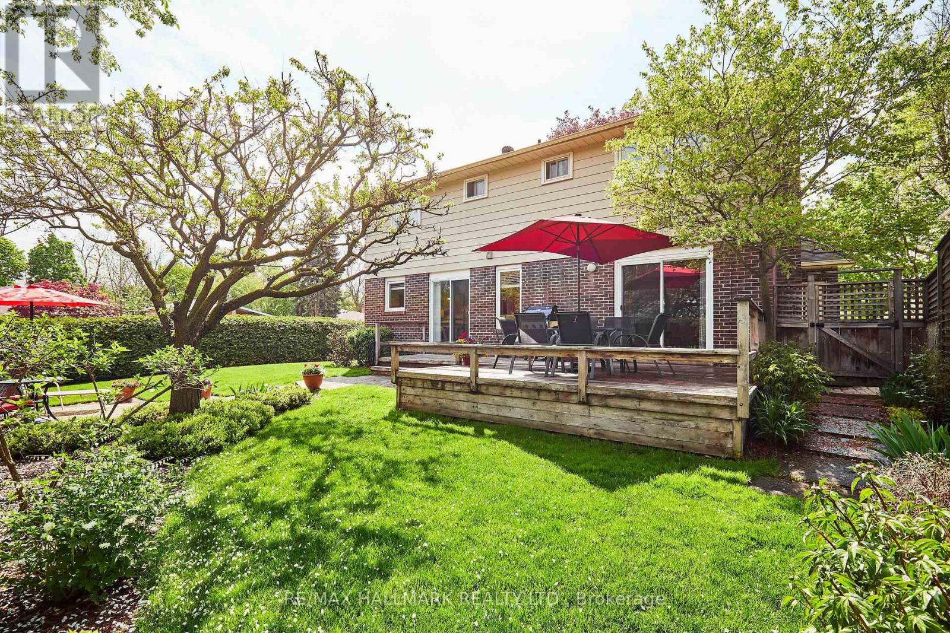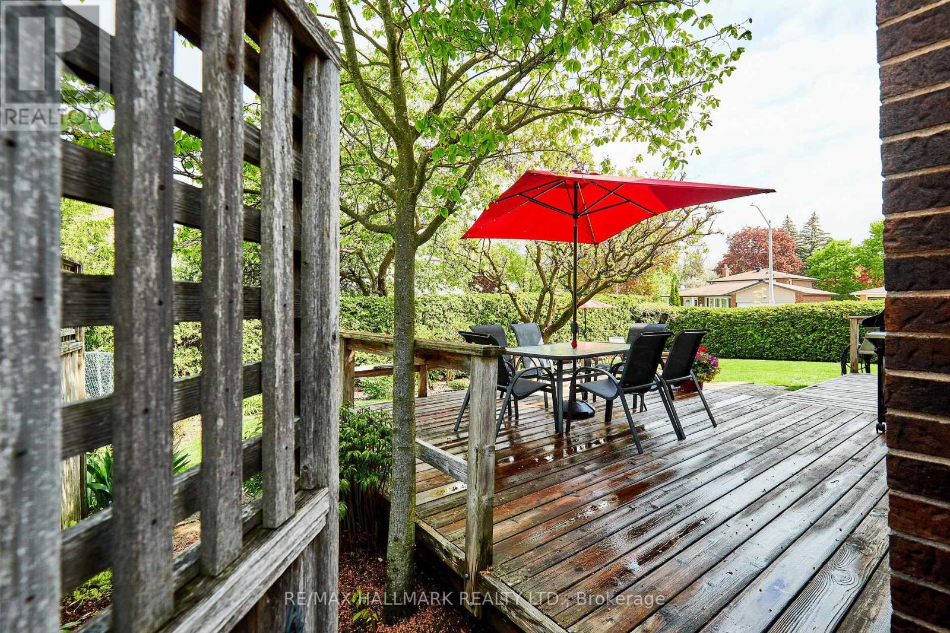11 Innis Crescent Richmond Hill, Ontario L4C 5K3
$1,395,000
Nestled in the Heart of Richmond Hill, the Mill Pond area is one of the most desirable and sought after Neighbourhoods. It is known for its picturesque walking trails, charming century homes, and excellent schools. Mill Pond offers serene natural beauty with mature trees, trails, a playground and plenty of green space for picnics snd relaxation. Year round activities include ice skating and outdoor concerts. 11 Innis is one of the most sought after streets, conveniently located near Mackenzie Hospital, Richmond Hill Fire and Emergency services. It is within walking distance to Yonge Street with its shops and Restaurants, also a short walk to the Library, Wave Pool, Centre for Performing Arts. Easy access to Transit and Major Highways. Innis is a quiet family-friendly crescent with low traffic, the home is across the street from a park with baseball diamonds, a soccer pitch and beach volley ball courts. This home has been professionally landscaped front and back yards (id:61852)
Open House
This property has open houses!
2:00 pm
Ends at:4:00 pm
2:00 pm
Ends at:4:00 pm
Property Details
| MLS® Number | N12157834 |
| Property Type | Single Family |
| Community Name | Mill Pond |
| ParkingSpaceTotal | 4 |
Building
| BathroomTotal | 3 |
| BedroomsAboveGround | 4 |
| BedroomsTotal | 4 |
| Age | 31 To 50 Years |
| Appliances | Garage Door Opener Remote(s), Central Vacuum, Water Meter, Dishwasher, Garage Door Opener, Microwave, Stove, Whirlpool, Window Coverings, Refrigerator |
| BasementDevelopment | Finished |
| BasementType | Full (finished) |
| ConstructionStyleAttachment | Detached |
| CoolingType | Central Air Conditioning |
| ExteriorFinish | Brick |
| FireplacePresent | Yes |
| FireplaceTotal | 1 |
| FlooringType | Ceramic, Hardwood, Carpeted, Laminate |
| FoundationType | Block |
| HalfBathTotal | 1 |
| HeatingFuel | Natural Gas |
| HeatingType | Forced Air |
| StoriesTotal | 2 |
| SizeInterior | 1500 - 2000 Sqft |
| Type | House |
| UtilityWater | Municipal Water |
Parking
| Attached Garage | |
| Garage |
Land
| Acreage | No |
| Sewer | Sanitary Sewer |
| SizeDepth | 95 Ft |
| SizeFrontage | 68 Ft ,10 In |
| SizeIrregular | 68.9 X 95 Ft |
| SizeTotalText | 68.9 X 95 Ft |
Rooms
| Level | Type | Length | Width | Dimensions |
|---|---|---|---|---|
| Second Level | Primary Bedroom | 5 m | 3.5 m | 5 m x 3.5 m |
| Second Level | Bedroom 2 | 5.3 m | 3.2 m | 5.3 m x 3.2 m |
| Second Level | Bedroom 3 | 3.8 m | 2.8 m | 3.8 m x 2.8 m |
| Second Level | Bedroom 4 | 3.7 m | 2.7 m | 3.7 m x 2.7 m |
| Lower Level | Office | 3.2 m | 2.9 m | 3.2 m x 2.9 m |
| Lower Level | Laundry Room | 7 m | 3.6 m | 7 m x 3.6 m |
| Lower Level | Workshop | 4.8 m | 4 m | 4.8 m x 4 m |
| Lower Level | Recreational, Games Room | 5 m | 4.5 m | 5 m x 4.5 m |
| Main Level | Foyer | 2.6 m | 2.8 m | 2.6 m x 2.8 m |
| Main Level | Living Room | 4.7 m | 3.7 m | 4.7 m x 3.7 m |
| Main Level | Dining Room | 3.4 m | 3.4 m | 3.4 m x 3.4 m |
| Main Level | Kitchen | 5.8 m | 3.1 m | 5.8 m x 3.1 m |
| Main Level | Family Room | 4.8 m | 3.8 m | 4.8 m x 3.8 m |
https://www.realtor.ca/real-estate/28333507/11-innis-crescent-richmond-hill-mill-pond-mill-pond
Interested?
Contact us for more information
Sean E. Madigan
Salesperson
2277 Queen Street East
Toronto, Ontario M4E 1G5







