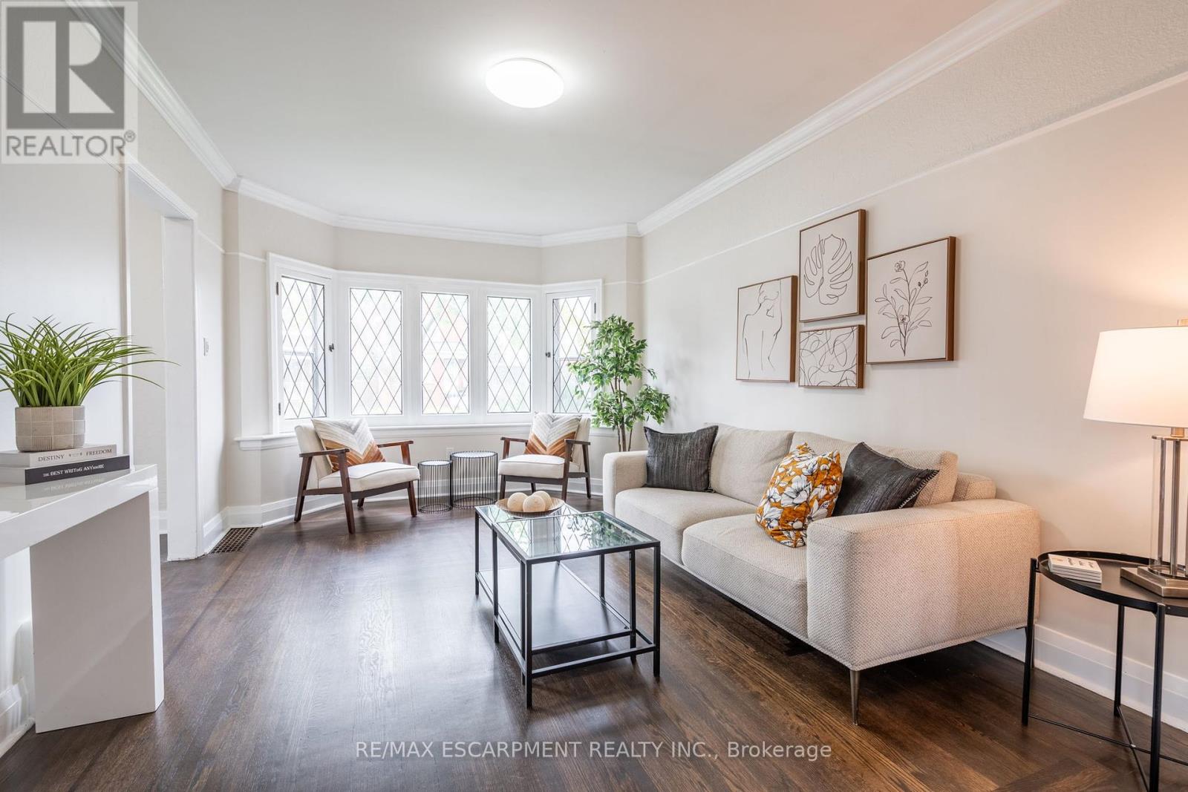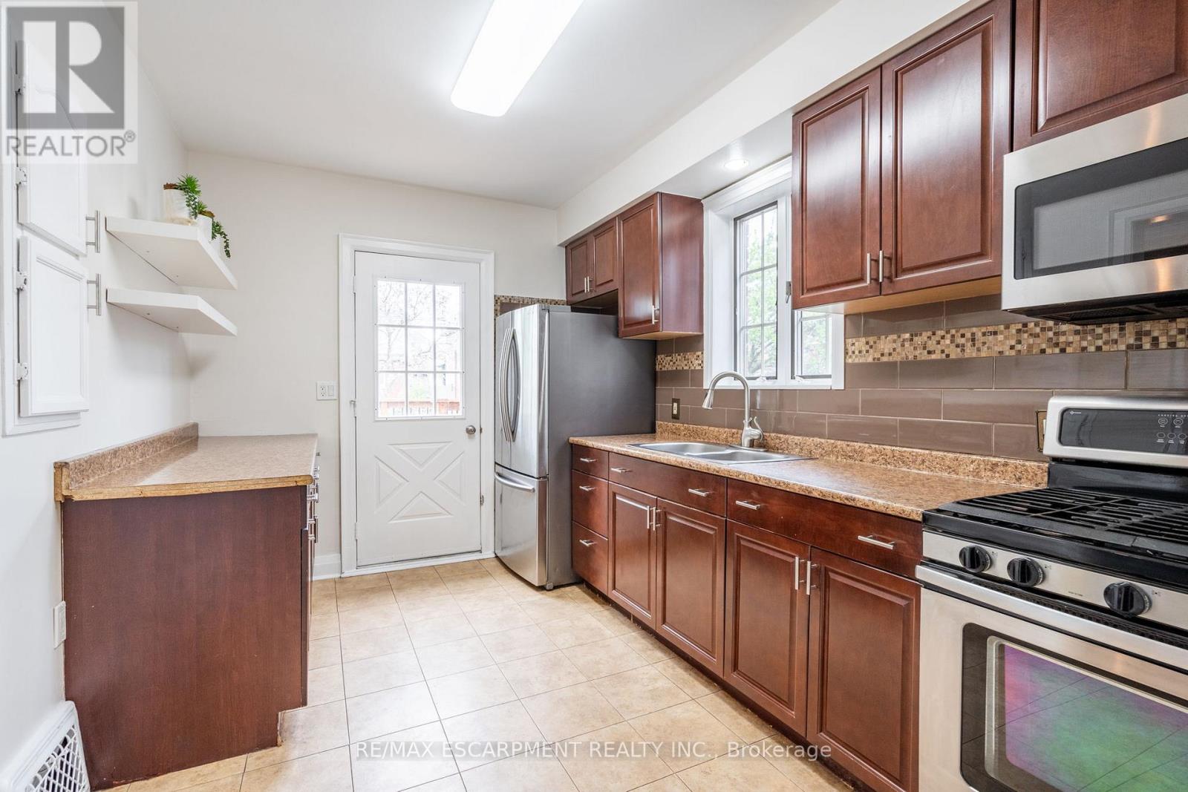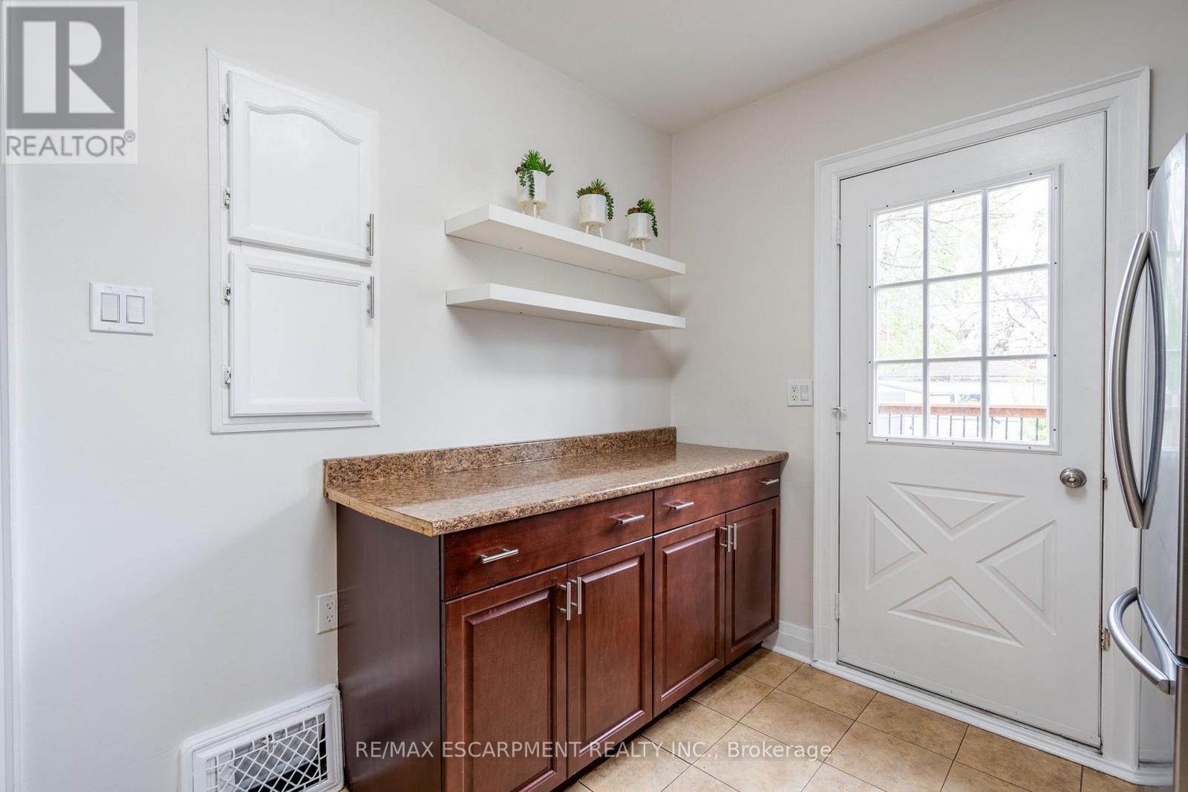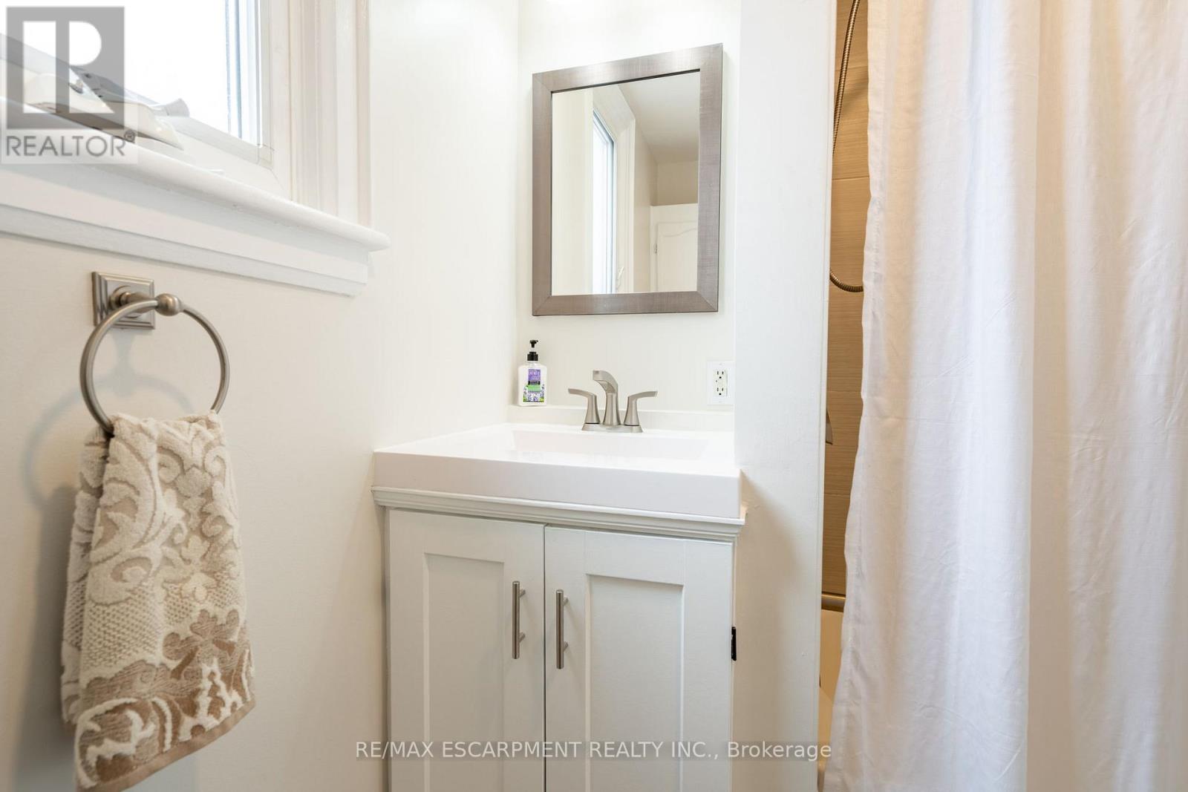11 Huxley Avenue S Hamilton, Ontario L8K 2P5
$719,000
Welcome to this beautiful 3-bedroom home where classic charm meets modern comfort. Brimming with character, this home offers a warm and inviting atmosphere from the moment you step inside. The layout is functional and bright, with cozy living spaces ideal for family life or entertaining. The newly renovated basement, complete with a full bathroom, provides extra living space and includes a separate side entrance perfect for a future in-law suite, home office, or guest area. Thanks to professional waterproofing, the basement stays dry and comfortable year-round, adding peace of mind and long-term value. Outside, you'll find a spacious backyard oasis with a large deck and relaxing hot tub, ideal for hosting summer get-togethers or enjoying quiet evenings. The yard offers plenty of room for gardening, play, or future landscaping dreams. Parking is a breeze with a single car garage plus additional spaces for 2 more vehicles a rare find in the area. This turn-key home is ready for you to move in and enjoy, offering a fantastic blend of charm, space, and flexibility in a desirable location. (id:61852)
Open House
This property has open houses!
2:00 pm
Ends at:4:00 pm
Property Details
| MLS® Number | X12138401 |
| Property Type | Single Family |
| Neigbourhood | Delta East |
| Community Name | Central |
| AmenitiesNearBy | Park, Place Of Worship, Public Transit, Schools |
| EquipmentType | Water Heater |
| Features | Carpet Free |
| ParkingSpaceTotal | 3 |
| RentalEquipmentType | Water Heater |
Building
| BathroomTotal | 2 |
| BedroomsAboveGround | 3 |
| BedroomsTotal | 3 |
| Age | 51 To 99 Years |
| Appliances | Garage Door Opener Remote(s), Dryer, Garage Door Opener, Stove, Washer, Refrigerator |
| BasementDevelopment | Finished |
| BasementType | Full (finished) |
| ConstructionStyleAttachment | Detached |
| CoolingType | Central Air Conditioning |
| ExteriorFinish | Aluminum Siding, Brick |
| FoundationType | Block |
| HeatingFuel | Natural Gas |
| HeatingType | Forced Air |
| StoriesTotal | 2 |
| SizeInterior | 1100 - 1500 Sqft |
| Type | House |
| UtilityWater | Municipal Water |
Parking
| Attached Garage | |
| Garage |
Land
| Acreage | No |
| LandAmenities | Park, Place Of Worship, Public Transit, Schools |
| Sewer | Sanitary Sewer |
| SizeDepth | 105 Ft |
| SizeFrontage | 40 Ft |
| SizeIrregular | 40 X 105 Ft |
| SizeTotalText | 40 X 105 Ft|under 1/2 Acre |
Rooms
| Level | Type | Length | Width | Dimensions |
|---|---|---|---|---|
| Second Level | Primary Bedroom | 3.78 m | 3.28 m | 3.78 m x 3.28 m |
| Second Level | Bedroom | 3.17 m | 3.07 m | 3.17 m x 3.07 m |
| Second Level | Bedroom | 2.82 m | 3.07 m | 2.82 m x 3.07 m |
| Second Level | Bathroom | 2.26 m | 2.49 m | 2.26 m x 2.49 m |
| Basement | Utility Room | 2.72 m | 3.84 m | 2.72 m x 3.84 m |
| Basement | Bathroom | 1.63 m | 2.77 m | 1.63 m x 2.77 m |
| Basement | Recreational, Games Room | 5.69 m | 8.66 m | 5.69 m x 8.66 m |
| Main Level | Kitchen | 2.69 m | 3.86 m | 2.69 m x 3.86 m |
| Main Level | Living Room | 3.3 m | 5.03 m | 3.3 m x 5.03 m |
| Main Level | Dining Room | 3.89 m | 3.86 m | 3.89 m x 3.86 m |
| Main Level | Foyer | 2.69 m | 1.12 m | 2.69 m x 1.12 m |
https://www.realtor.ca/real-estate/28290962/11-huxley-avenue-s-hamilton-central-central
Interested?
Contact us for more information
Lisa Anne Baxter
Broker
2180 Itabashi Way #4b
Burlington, Ontario L7M 5A5



















































