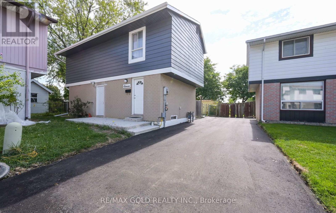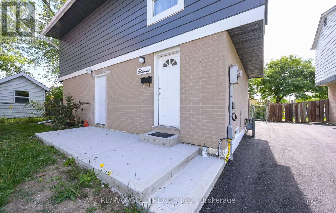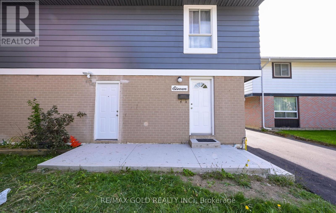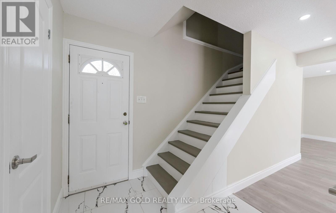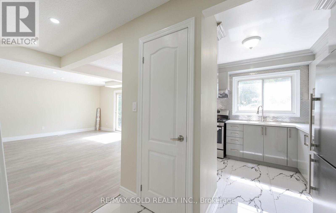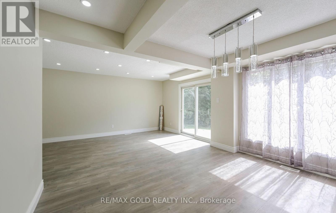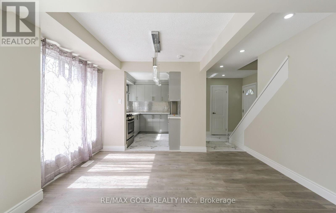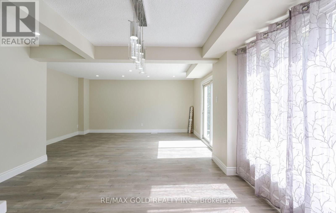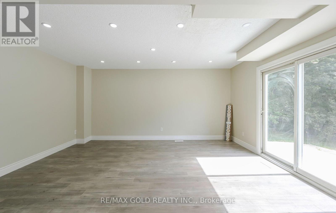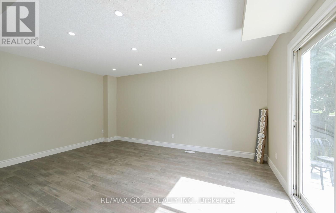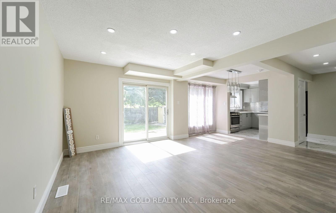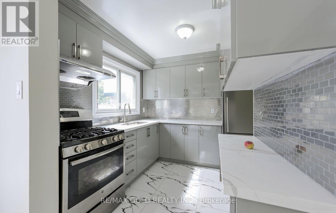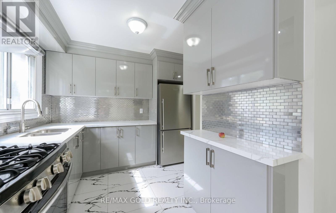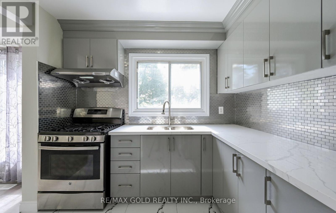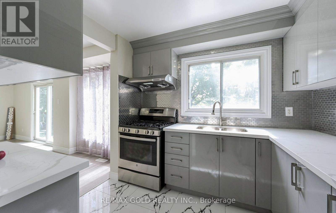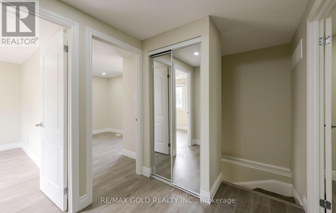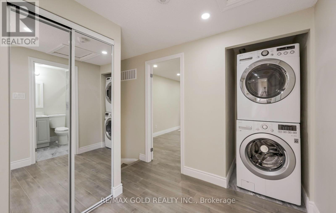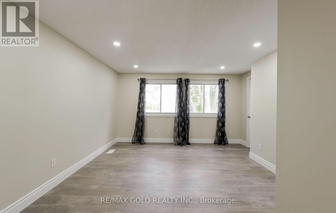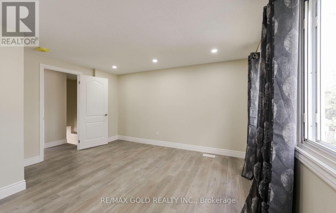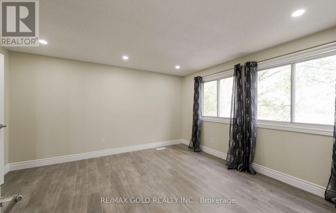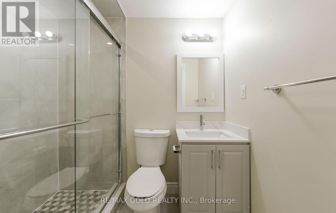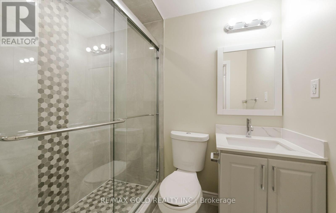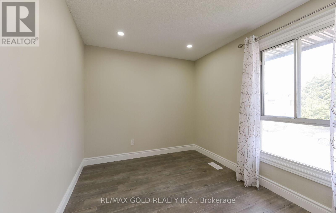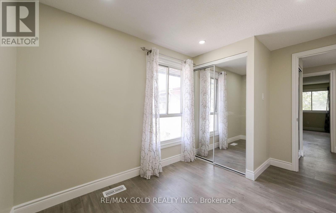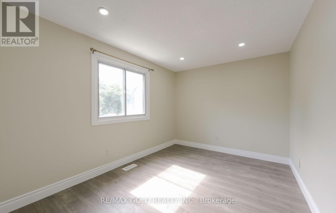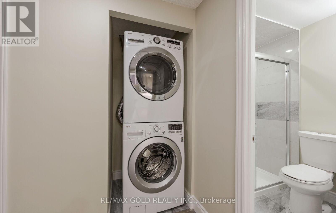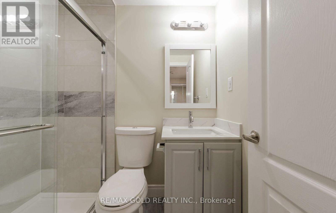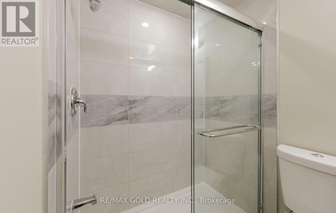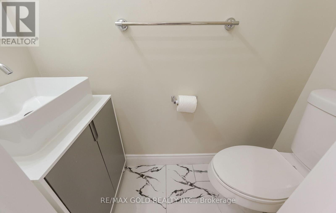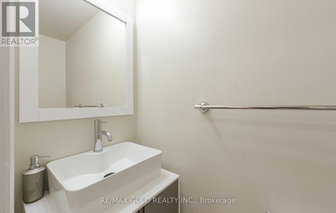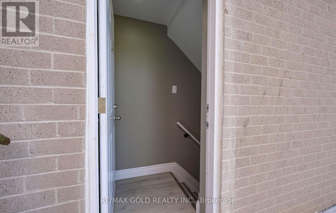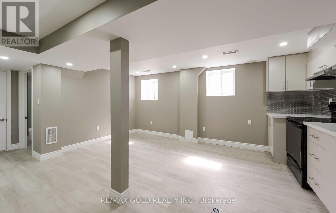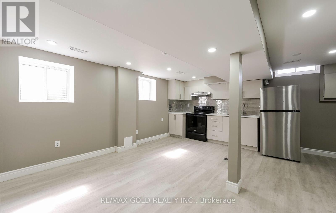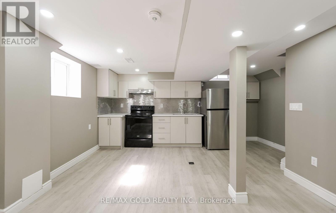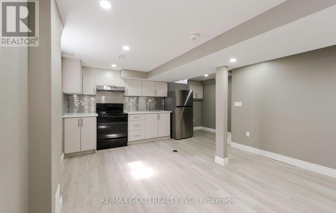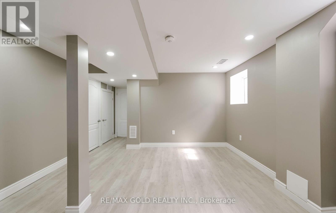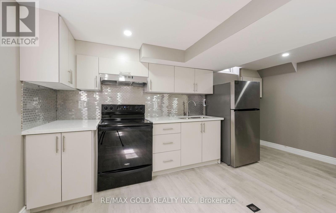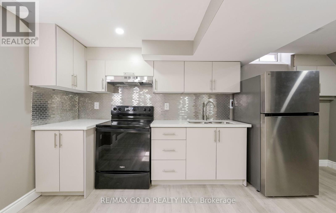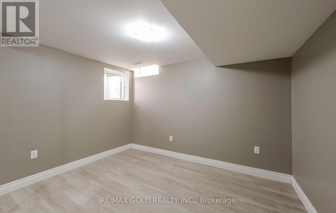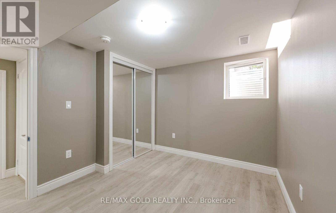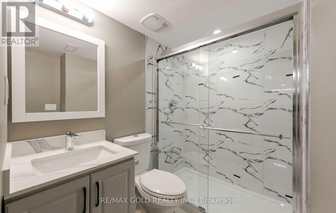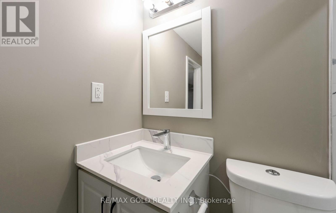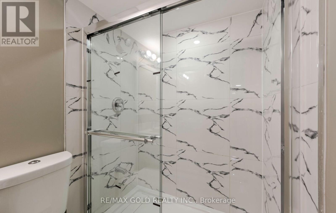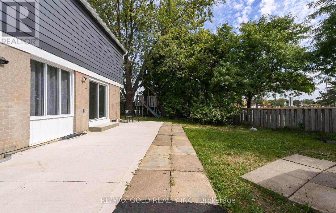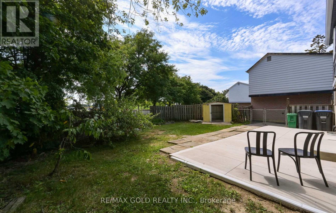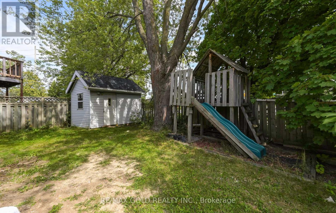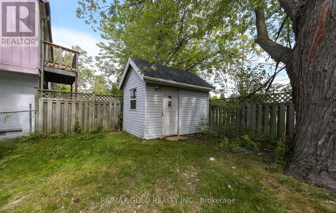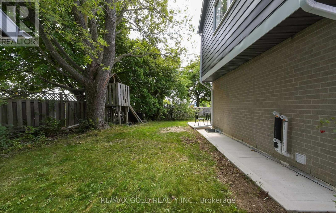11 Huronia Court Brampton, Ontario L6S 2C7
4 Bedroom
4 Bathroom
1100 - 1500 sqft
Forced Air
$799,900
$$$$$ LEGAL BASEMENT APARTMENT $$$$$ Completely Renovated Detached home with 3 Bedroom on 2nd floor plus 2 full washrooms with Master B/R Ensuite and Laundry on 2nd floor and Half washroom on main floor ,Renovated and modern Updated brand new kitchen with gas stove and Big Living room and dining area, One B/R LEGAL BASEMENT APARTMENT and New drive way and No neighbors at the back. Near to Bramalea City Centre ,Schools ,Transit and Chinguacousy Park. Basement has 2nd laundry Rough-in. (id:61852)
Property Details
| MLS® Number | W12398983 |
| Property Type | Single Family |
| Neigbourhood | Bramalea |
| Community Name | Central Park |
| AmenitiesNearBy | Public Transit, Park |
| EquipmentType | Water Heater |
| Features | Cul-de-sac, Irregular Lot Size, Carpet Free |
| ParkingSpaceTotal | 4 |
| RentalEquipmentType | Water Heater |
| Structure | Drive Shed, Shed |
Building
| BathroomTotal | 4 |
| BedroomsAboveGround | 3 |
| BedroomsBelowGround | 1 |
| BedroomsTotal | 4 |
| Appliances | Dryer, Hood Fan, Stove, Washer, Refrigerator |
| BasementFeatures | Apartment In Basement, Separate Entrance |
| BasementType | N/a |
| ConstructionStyleAttachment | Detached |
| ExteriorFinish | Brick, Aluminum Siding |
| FlooringType | Laminate, Ceramic |
| FoundationType | Unknown |
| HeatingFuel | Natural Gas |
| HeatingType | Forced Air |
| StoriesTotal | 2 |
| SizeInterior | 1100 - 1500 Sqft |
| Type | House |
| UtilityWater | Municipal Water |
Parking
| No Garage |
Land
| Acreage | No |
| FenceType | Fenced Yard |
| LandAmenities | Public Transit, Park |
| Sewer | Sanitary Sewer |
| SizeDepth | 79 Ft ,1 In |
| SizeFrontage | 25 Ft |
| SizeIrregular | 25 X 79.1 Ft |
| SizeTotalText | 25 X 79.1 Ft|under 1/2 Acre |
Rooms
| Level | Type | Length | Width | Dimensions |
|---|---|---|---|---|
| Second Level | Bedroom | 3.45 m | 3.12 m | 3.45 m x 3.12 m |
| Second Level | Bedroom 2 | 2.77 m | 2.49 m | 2.77 m x 2.49 m |
| Second Level | Bedroom 3 | 3 m | 2.74 m | 3 m x 2.74 m |
| Second Level | Laundry Room | 2 m | 2.13 m | 2 m x 2.13 m |
| Basement | Kitchen | 3 m | 6 m | 3 m x 6 m |
| Basement | Laundry Room | 2 m | 3 m | 2 m x 3 m |
| Basement | Bedroom 4 | 5.82 m | 5.11 m | 5.82 m x 5.11 m |
| Basement | Living Room | 5.82 m | 5.11 m | 5.82 m x 5.11 m |
| Basement | Bathroom | 2.5 m | 2.2 m | 2.5 m x 2.2 m |
| Ground Level | Living Room | 5.82 m | 5.11 m | 5.82 m x 5.11 m |
| Ground Level | Dining Room | 5.82 m | 5.11 m | 5.82 m x 5.11 m |
| Ground Level | Kitchen | 2.82 m | 2.77 m | 2.82 m x 2.77 m |
Utilities
| Sewer | Installed |
https://www.realtor.ca/real-estate/28852939/11-huronia-court-brampton-central-park-central-park
Interested?
Contact us for more information
Vishav Bhandari
Broker
RE/MAX Gold Realty Inc.
2720 North Park Drive #201
Brampton, Ontario L6S 0E9
2720 North Park Drive #201
Brampton, Ontario L6S 0E9
