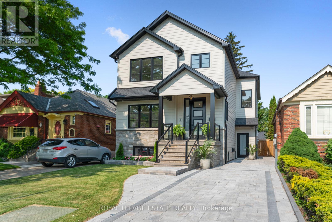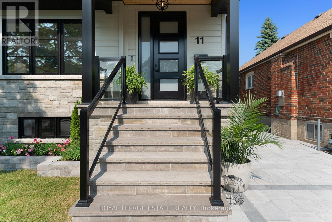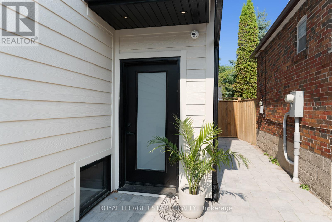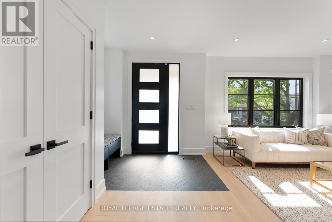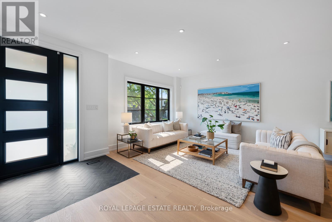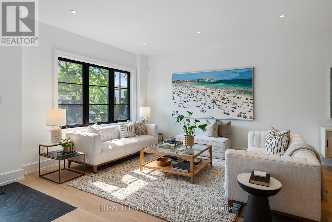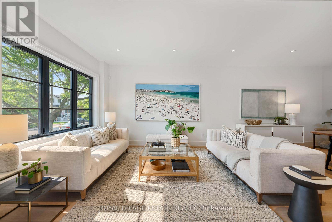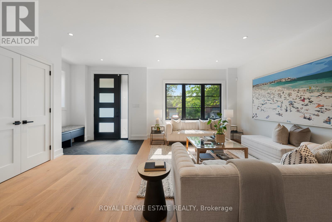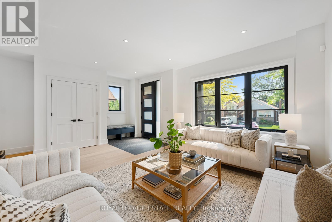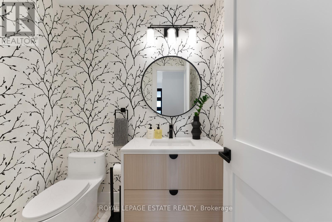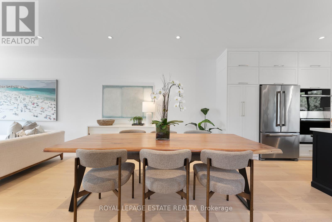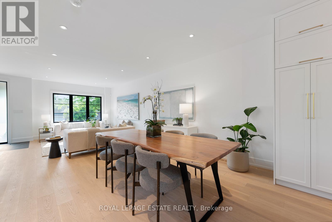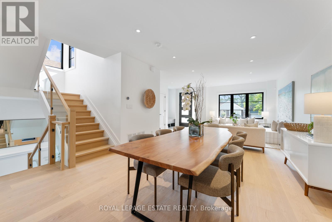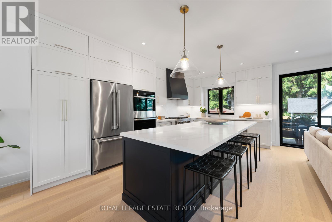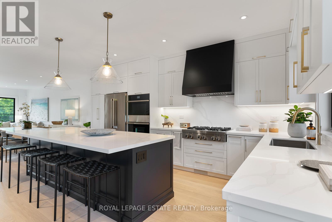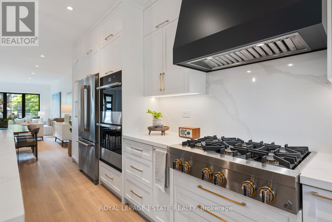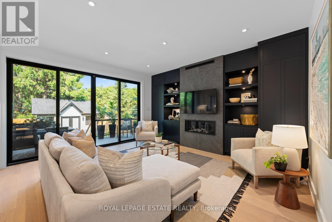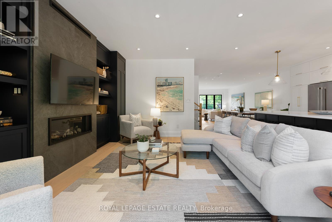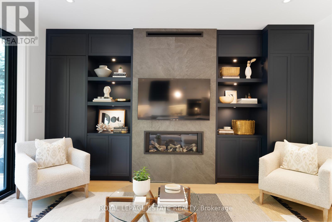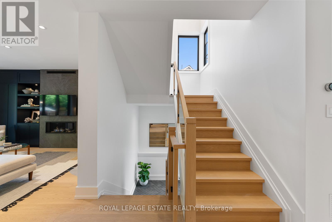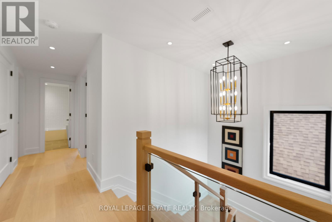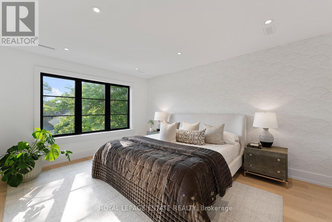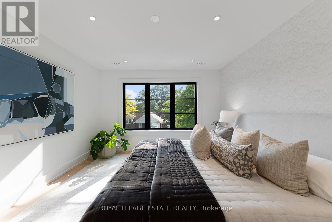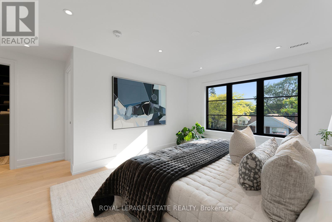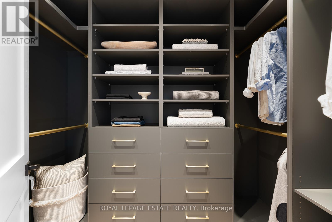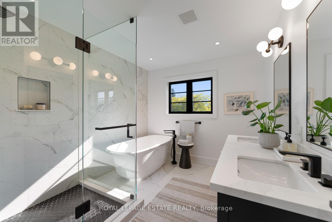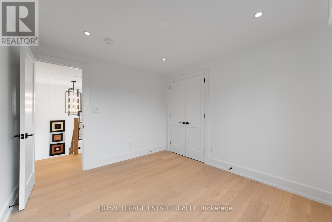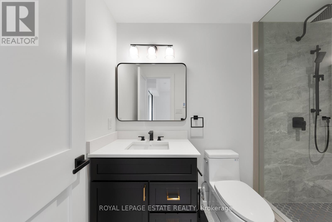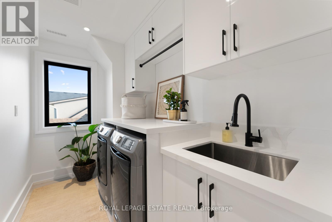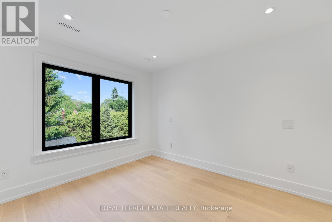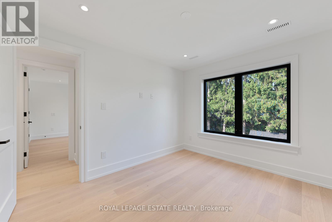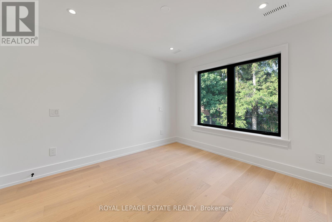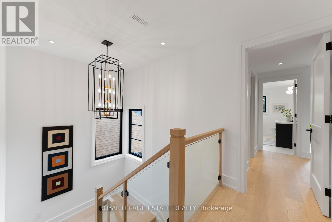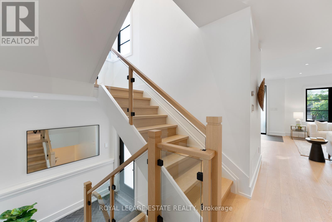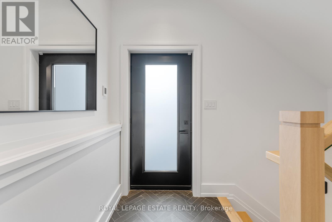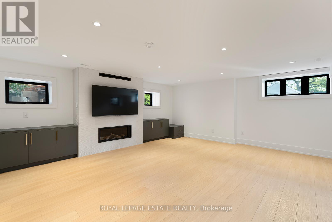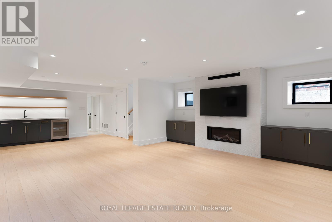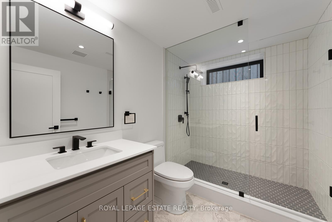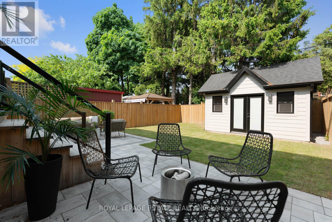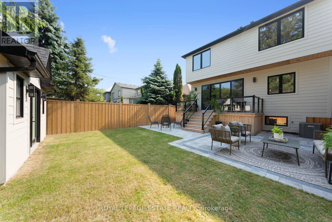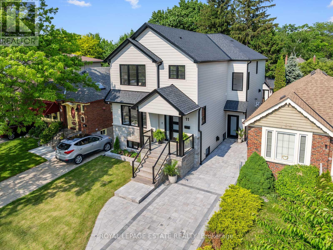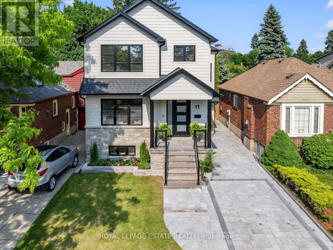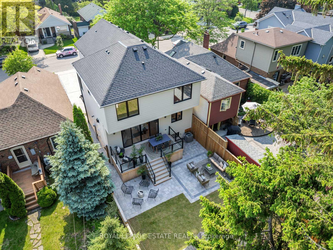11 Hunt Club Drive Toronto, Ontario M1N 2W6
$2,399,999
Discover unparalleled quality and design in this never-occupied home nestled in the prestigious Hunt Club community, just steps from the golf course and Kingston Road Village. Set on a large, private lot, this residence is built for modern living and luxurious entertaining with nine-ft ceilings and an ideal mastered open layout! The home features four plus one spacious bedrooms and five beautifully appointed bathrooms, each with heated floors. The second-floor laundry room is equipped with custom cabinetry, making the 'everyday' both convenient and stylish. Custom built-ins are found throughout the home, including in the family room, great room, and the principal bedroom walk-in closet, providing smart storage solutions and a seamless, high-end aesthetic. The lower level is a place to gather, complete with a custom wet bar featuring floating shelves and a beverage fridge, as well as a separate custom bar area. Enjoy cozy nights by the linear fireplaces in both the family room and the great room. Sleek glass railings, installed inside and out, add a modern architectural touch, while extra-large sliding doors flood the main living area with natural light and open onto a spacious deck and ground-level patio ideal for outdoor entertaining. The backyard includes an extra-large, custom-built storage shed, offering ample space for tools, sports equipment, or seasonal items. With its combination of high-end finishes, thoughtful features, and a prime location near the golf course, this exceptional home delivers in comfort and sophistication. (id:61852)
Open House
This property has open houses!
2:00 pm
Ends at:4:00 pm
2:00 pm
Ends at:4:00 pm
Property Details
| MLS® Number | E12216893 |
| Property Type | Single Family |
| Neigbourhood | Scarborough |
| Community Name | Birchcliffe-Cliffside |
| ParkingSpaceTotal | 2 |
Building
| BathroomTotal | 5 |
| BedroomsAboveGround | 4 |
| BedroomsBelowGround | 1 |
| BedroomsTotal | 5 |
| Appliances | Water Heater |
| BasementDevelopment | Finished |
| BasementFeatures | Separate Entrance |
| BasementType | N/a (finished) |
| ConstructionStyleAttachment | Detached |
| CoolingType | Central Air Conditioning |
| ExteriorFinish | Stone |
| FireplacePresent | Yes |
| FireplaceTotal | 2 |
| FlooringType | Tile, Hardwood |
| FoundationType | Block |
| HalfBathTotal | 1 |
| HeatingFuel | Natural Gas |
| HeatingType | Forced Air |
| StoriesTotal | 2 |
| SizeInterior | 2000 - 2500 Sqft |
| Type | House |
| UtilityWater | Municipal Water |
Parking
| No Garage |
Land
| Acreage | No |
| Sewer | Sanitary Sewer |
| SizeDepth | 115 Ft |
| SizeFrontage | 33 Ft ,3 In |
| SizeIrregular | 33.3 X 115 Ft |
| SizeTotalText | 33.3 X 115 Ft |
Rooms
| Level | Type | Length | Width | Dimensions |
|---|---|---|---|---|
| Second Level | Primary Bedroom | 4.55 m | 3.66 m | 4.55 m x 3.66 m |
| Second Level | Bedroom 2 | 3.73 m | 3 m | 3.73 m x 3 m |
| Second Level | Bedroom 3 | 3.63 m | 3.2 m | 3.63 m x 3.2 m |
| Second Level | Bedroom 4 | 3.66 m | 3.12 m | 3.66 m x 3.12 m |
| Second Level | Laundry Room | 3 m | 1.7 m | 3 m x 1.7 m |
| Lower Level | Recreational, Games Room | 5.87 m | 5.54 m | 5.87 m x 5.54 m |
| Lower Level | Other | 3.66 m | 3.63 m | 3.66 m x 3.63 m |
| Lower Level | Bedroom 5 | 3.66 m | 2.82 m | 3.66 m x 2.82 m |
| Lower Level | Utility Room | 2.87 m | 2.36 m | 2.87 m x 2.36 m |
| Main Level | Foyer | 2.72 m | 1.52 m | 2.72 m x 1.52 m |
| Main Level | Living Room | 5.46 m | 4.55 m | 5.46 m x 4.55 m |
| Main Level | Dining Room | 4.11 m | 3.51 m | 4.11 m x 3.51 m |
| Main Level | Kitchen | 5.64 m | 2.95 m | 5.64 m x 2.95 m |
| Main Level | Family Room | 4.9 m | 4.75 m | 4.9 m x 4.75 m |
Interested?
Contact us for more information
Shea Elizabeth Warrington
Salesperson
2301 Queen Street East
Toronto, Ontario M4E 1G7
