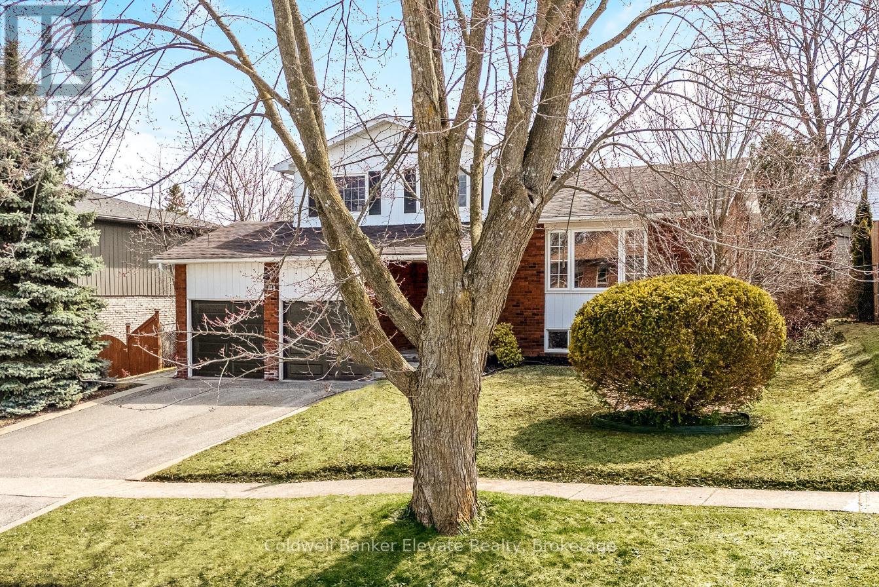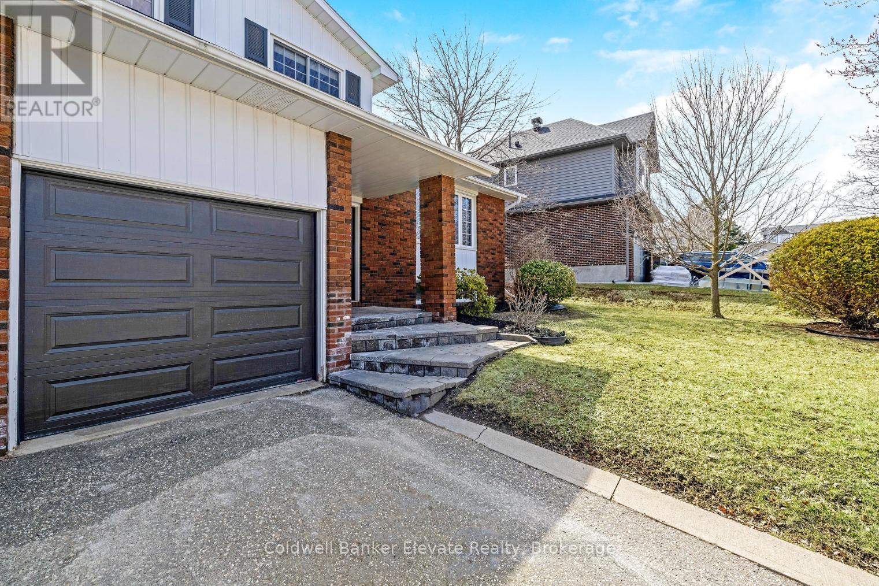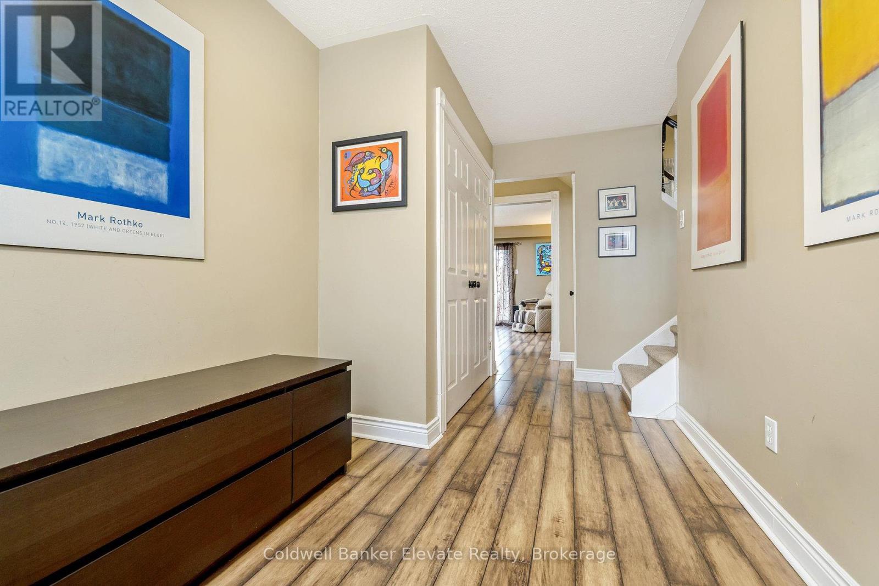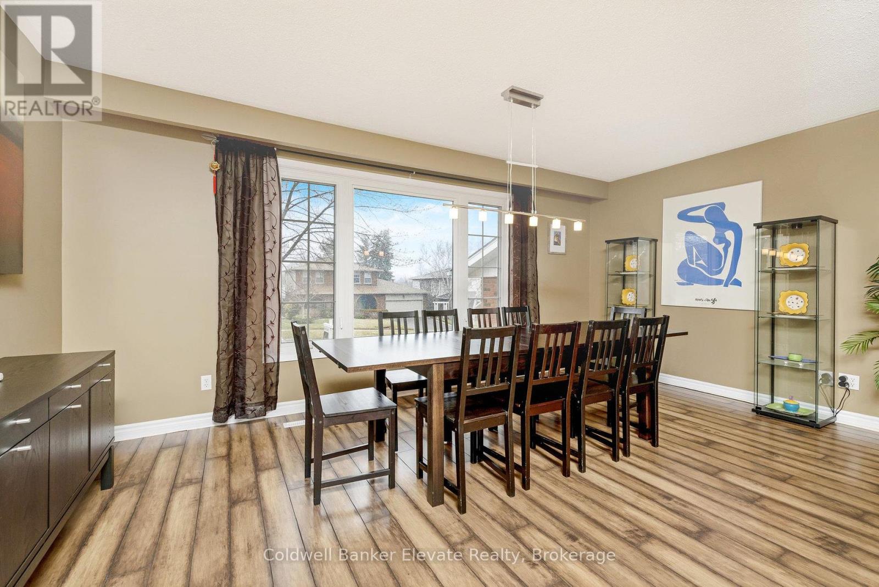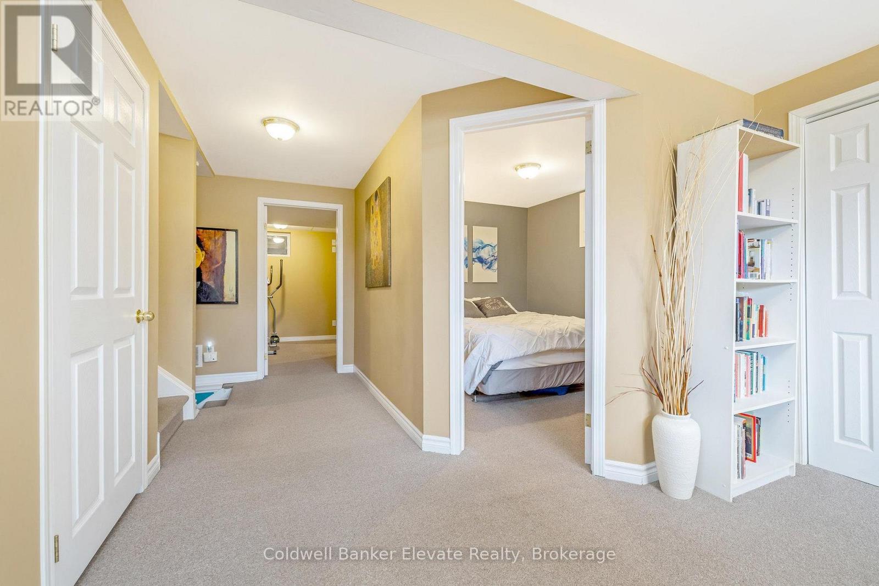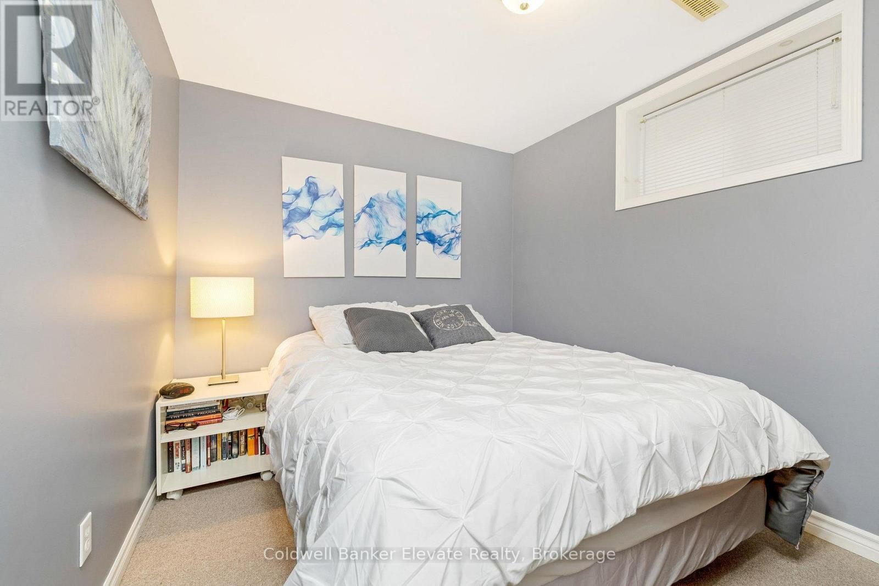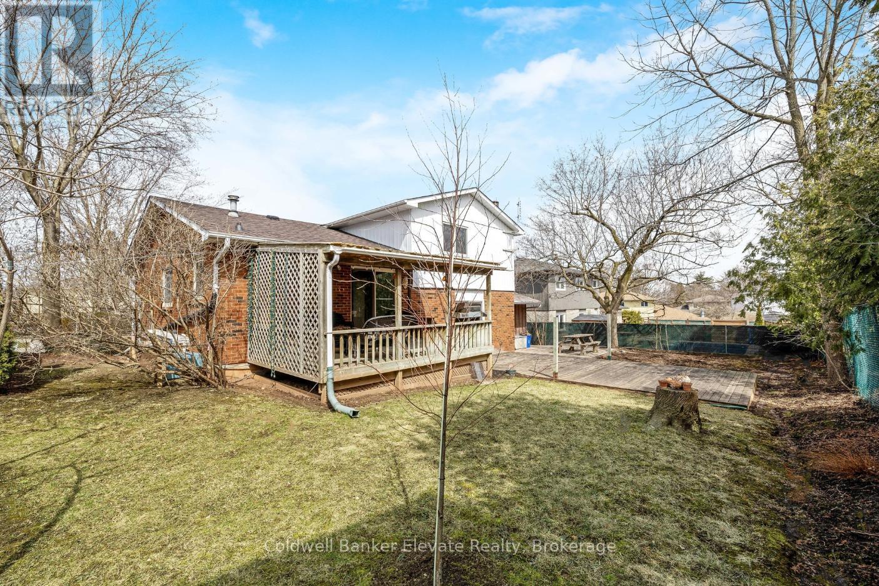11 Hillside Drive Halton Hills, Ontario L7G 4W2
$1,199,000
Welcome to your next chapter in the heart of Marywood Meadows near downtown Georgetown. This move-in-ready 5-level side split offers far more than meets the eye. With nearly 3,000 square feet of finished living space, this spacious home is designed with family life in mind. The home is grounded by a main-level family room with a cozy stone fireplace and a walkout to the private backyard, plus a convenient two-piece powder room. Just a half story up, the eat-in kitchen is at the heart of the home with a second walkout to a covered deck, and a combined living and dining space complete this level to make entertaining a breeze. Up one more half story, the primary suite includes a private 3-piece ensuite and his and hers closets. Two additional bedrooms and a 4-piece family bathroom share this level, while the lower levels offer even more: a 4th bedroom, a rec room, exercise or office space, a laundry room, a studio, and a workshop with a separate entrance from the garage. There is still room to grow here, perfect for hobbyists, multigenerational living, or future potential. Outside, located in the highly sought-after Park District, your kids can walk to the beloved Park School, and weekends can be spent strolling to the library, parks, the farmers market, or exploring charming downtown shops just minutes away. For commuters, the GO station is just a 5-minute drive and only 15 minutes to the 401! This is more than a house - it's a place to grow and gather! (id:61852)
Open House
This property has open houses!
2:00 pm
Ends at:4:00 pm
Property Details
| MLS® Number | W12127181 |
| Property Type | Single Family |
| Neigbourhood | Marywood Meadows |
| Community Name | Georgetown |
| AmenitiesNearBy | Hospital, Park, Schools |
| ParkingSpaceTotal | 4 |
| Structure | Deck, Shed |
Building
| BathroomTotal | 3 |
| BedroomsAboveGround | 3 |
| BedroomsBelowGround | 1 |
| BedroomsTotal | 4 |
| Age | 31 To 50 Years |
| Amenities | Fireplace(s) |
| Appliances | Water Heater, Water Softener, Garage Door Opener Remote(s), Dishwasher, Dryer, Garage Door Opener, Microwave, Stove, Washer, Window Coverings, Refrigerator |
| BasementDevelopment | Finished |
| BasementFeatures | Walk-up |
| BasementType | N/a (finished) |
| ConstructionStyleAttachment | Detached |
| ConstructionStyleSplitLevel | Sidesplit |
| CoolingType | Central Air Conditioning |
| ExteriorFinish | Aluminum Siding, Brick |
| FireplacePresent | Yes |
| FireplaceTotal | 1 |
| FlooringType | Laminate, Vinyl, Carpeted |
| FoundationType | Poured Concrete |
| HalfBathTotal | 1 |
| HeatingFuel | Natural Gas |
| HeatingType | Forced Air |
| SizeInterior | 2000 - 2500 Sqft |
| Type | House |
| UtilityWater | Municipal Water |
Parking
| Garage |
Land
| Acreage | No |
| FenceType | Fenced Yard |
| LandAmenities | Hospital, Park, Schools |
| Sewer | Sanitary Sewer |
| SizeDepth | 100 Ft |
| SizeFrontage | 67 Ft ,4 In |
| SizeIrregular | 67.4 X 100 Ft |
| SizeTotalText | 67.4 X 100 Ft|under 1/2 Acre |
| ZoningDescription | Ldr1-2(mn) |
Rooms
| Level | Type | Length | Width | Dimensions |
|---|---|---|---|---|
| Second Level | Dining Room | 3.62 m | 5.05 m | 3.62 m x 5.05 m |
| Second Level | Living Room | 3 m | 2.93 m | 3 m x 2.93 m |
| Second Level | Kitchen | 3 m | 5.06 m | 3 m x 5.06 m |
| Third Level | Primary Bedroom | 4.43 m | 3.64 m | 4.43 m x 3.64 m |
| Third Level | Bedroom 2 | 3.95 m | 3.26 m | 3.95 m x 3.26 m |
| Third Level | Bedroom 3 | 4.32 m | 2.89 m | 4.32 m x 2.89 m |
| Basement | Other | 4.07 m | 5.43 m | 4.07 m x 5.43 m |
| Basement | Workshop | 5.77 m | 3.73 m | 5.77 m x 3.73 m |
| Lower Level | Laundry Room | 2.94 m | 2.1 m | 2.94 m x 2.1 m |
| Lower Level | Recreational, Games Room | 3.45 m | 4.42 m | 3.45 m x 4.42 m |
| Lower Level | Bedroom 4 | 2.57 m | 3.18 m | 2.57 m x 3.18 m |
| Lower Level | Exercise Room | 2.94 m | 2.81 m | 2.94 m x 2.81 m |
| Main Level | Family Room | 4.04 m | 5.45 m | 4.04 m x 5.45 m |
https://www.realtor.ca/real-estate/28266956/11-hillside-drive-halton-hills-georgetown-georgetown
Interested?
Contact us for more information
Lisa Hartsink
Broker


