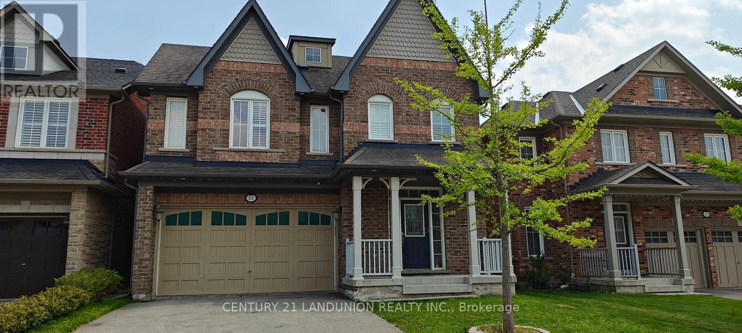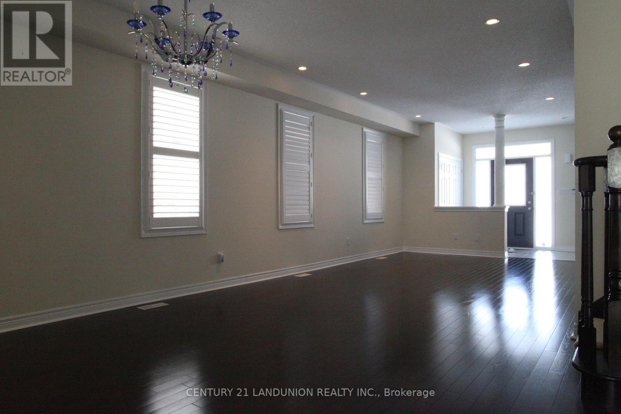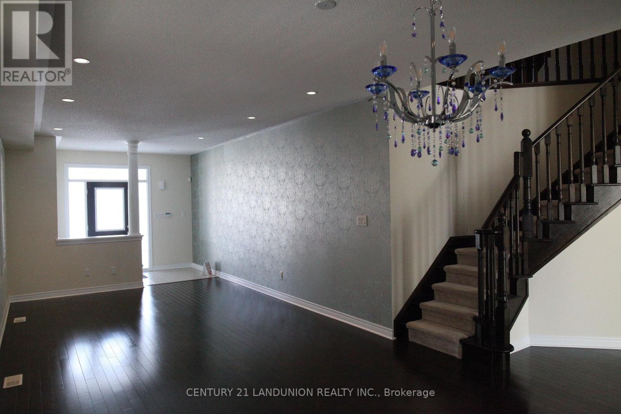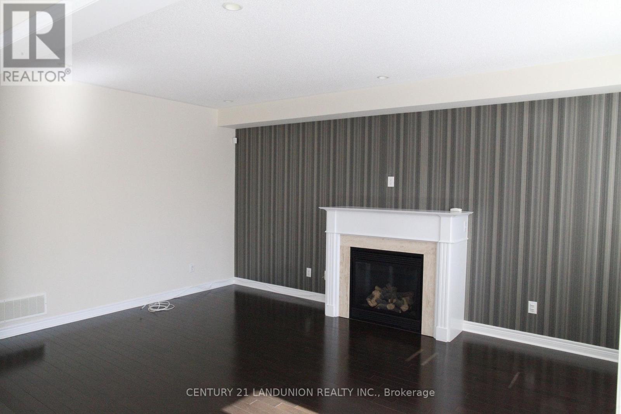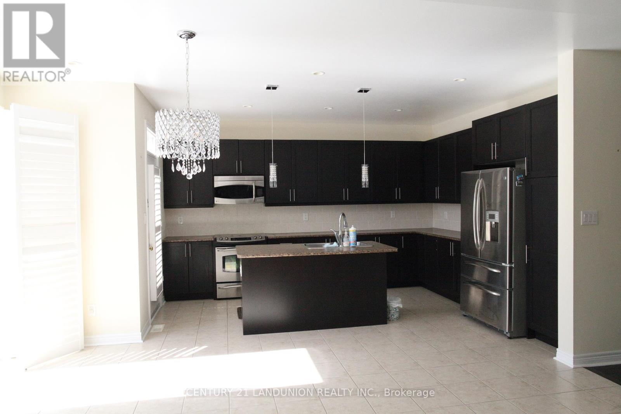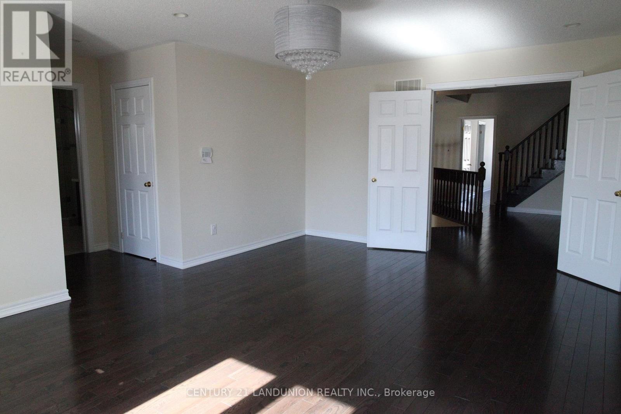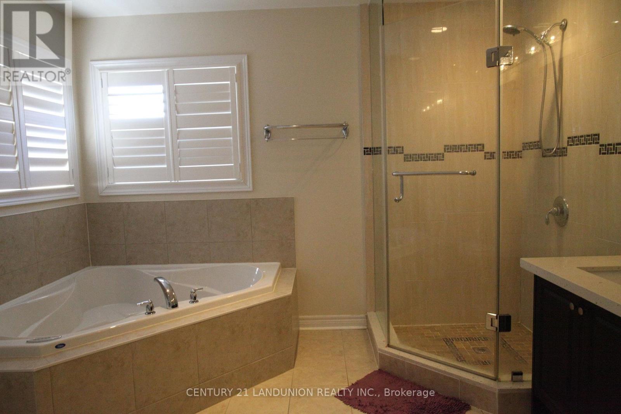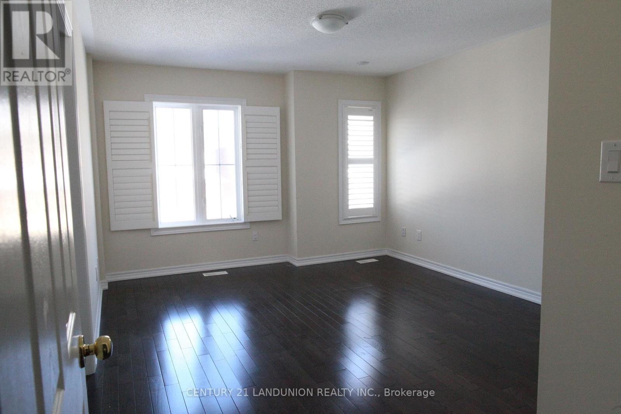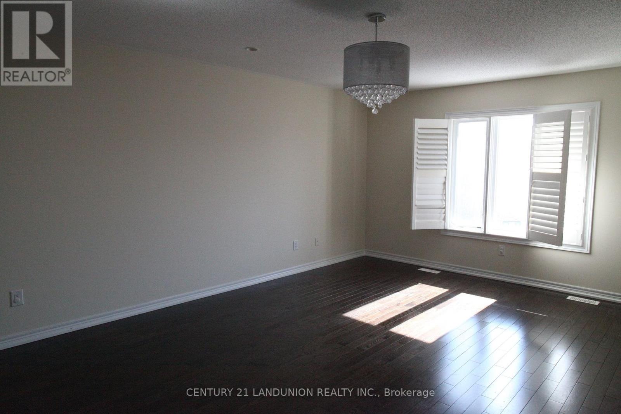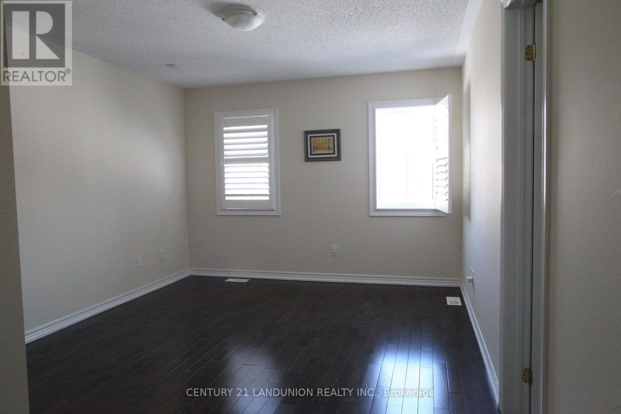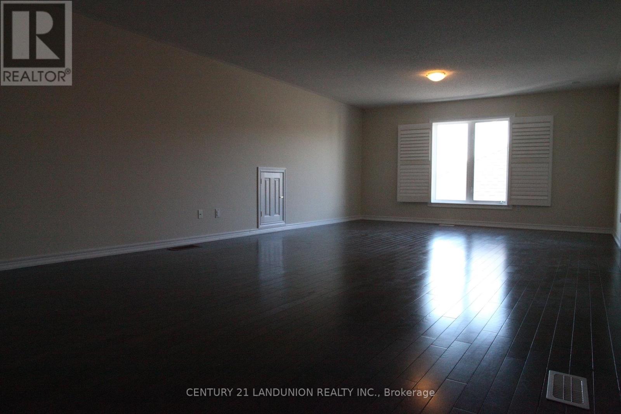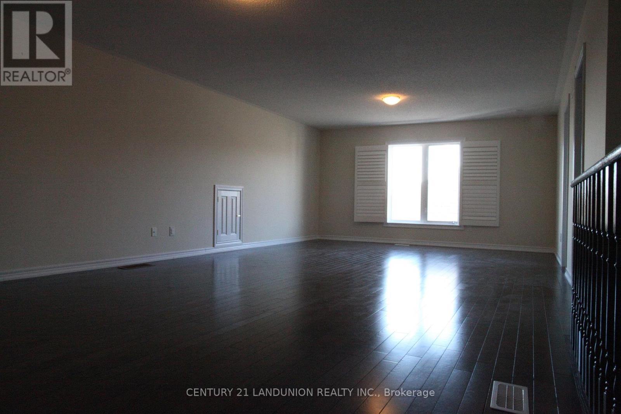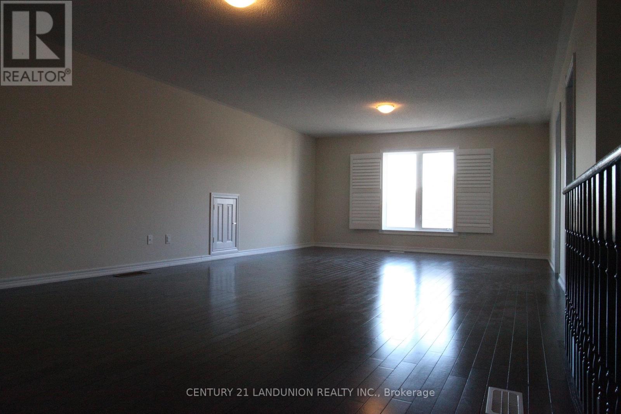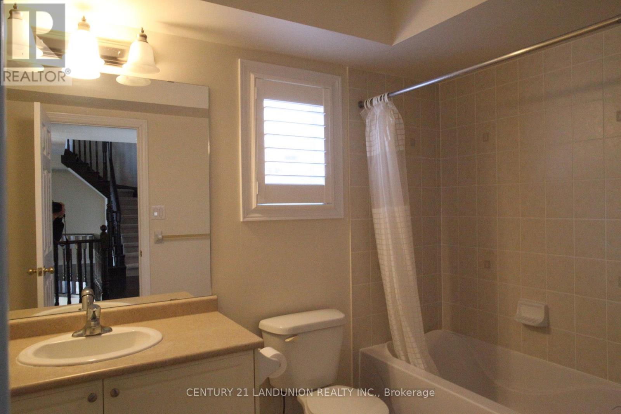11 Herbert Wales Crescent Markham, Ontario L6C 0G1
$4,500 Monthly
Monarch built executive home in victoria square, 3,707 sq ft (approx.), spacious layout, open concept, south facing. 9' ceiling main floor, sun filled family room with marble fireplace, modern kitchen w/ countertop/walk out to backyard. hardwood floor through out, renovated master bathroom. Minutes to hwy 404 and plaza. (id:61852)
Property Details
| MLS® Number | N12043098 |
| Property Type | Single Family |
| Neigbourhood | Victoria Square |
| Community Name | Victoria Square |
| ParkingSpaceTotal | 6 |
Building
| BathroomTotal | 5 |
| BedroomsAboveGround | 5 |
| BedroomsTotal | 5 |
| Age | 6 To 15 Years |
| Appliances | Water Heater, Dishwasher, Dryer, Garage Door Opener, Stove, Washer, Refrigerator |
| BasementDevelopment | Unfinished |
| BasementType | Full (unfinished) |
| ConstructionStyleAttachment | Detached |
| CoolingType | Central Air Conditioning |
| ExteriorFinish | Brick |
| FireplacePresent | Yes |
| FlooringType | Hardwood, Ceramic |
| FoundationType | Concrete |
| HalfBathTotal | 1 |
| HeatingFuel | Natural Gas |
| HeatingType | Forced Air |
| StoriesTotal | 3 |
| SizeInterior | 0 - 699 Sqft |
| Type | House |
| UtilityWater | Municipal Water |
Parking
| Garage |
Land
| Acreage | No |
| Sewer | Sanitary Sewer |
Rooms
| Level | Type | Length | Width | Dimensions |
|---|---|---|---|---|
| Second Level | Primary Bedroom | 5.76 m | 4.25 m | 5.76 m x 4.25 m |
| Second Level | Bedroom 2 | 3.94 m | 3.76 m | 3.94 m x 3.76 m |
| Second Level | Bedroom 3 | 3.94 m | 3.64 m | 3.94 m x 3.64 m |
| Second Level | Bedroom 4 | 3.97 m | 3.42 m | 3.97 m x 3.42 m |
| Third Level | Bedroom 5 | 5.76 m | 9.51 m | 5.76 m x 9.51 m |
| Ground Level | Living Room | 8.79 m | 3.73 m | 8.79 m x 3.73 m |
| Ground Level | Dining Room | 8.79 m | 3.73 m | 8.79 m x 3.73 m |
| Ground Level | Kitchen | 4.5 m | 2.61 m | 4.5 m x 2.61 m |
| Ground Level | Eating Area | 5.15 m | 3.03 m | 5.15 m x 3.03 m |
| Ground Level | Family Room | 5.76 m | 3.64 m | 5.76 m x 3.64 m |
Interested?
Contact us for more information
Justin Jiao
Salesperson
7050 Woodbine Ave Unit 106
Markham, Ontario L3R 4G8
