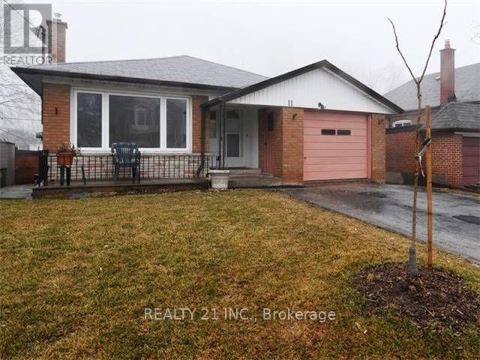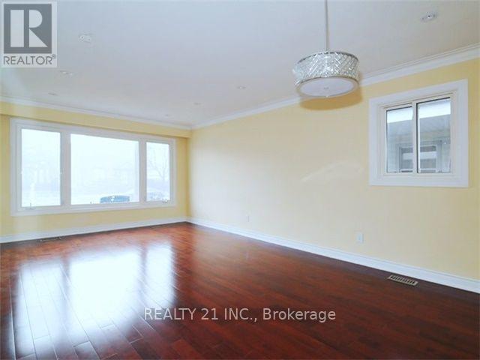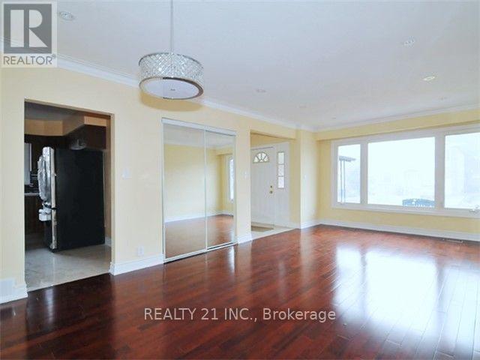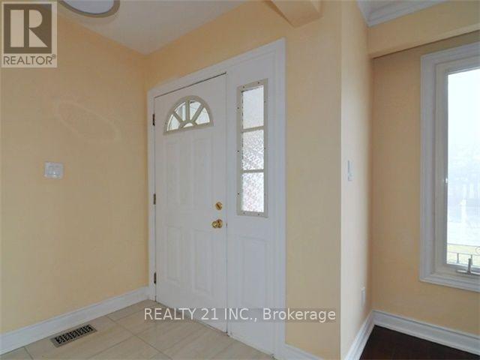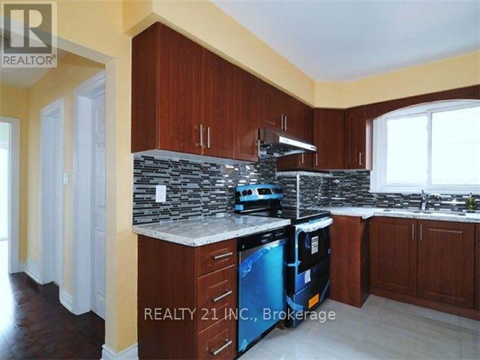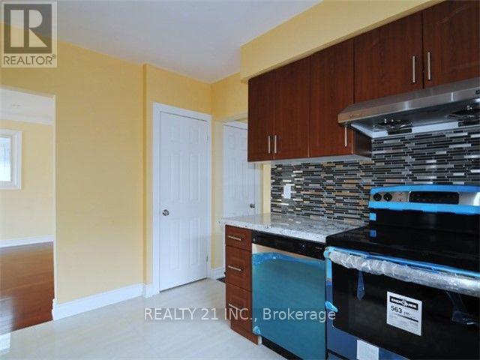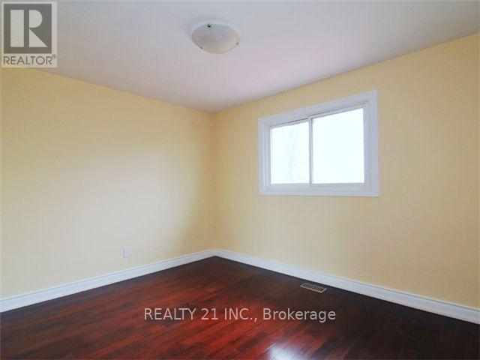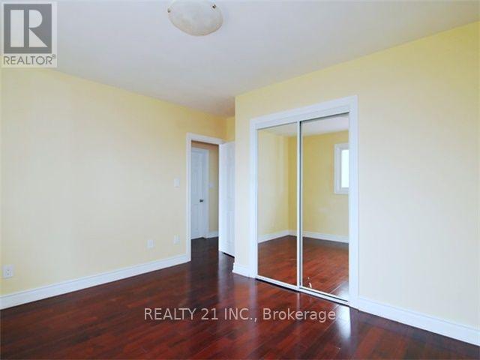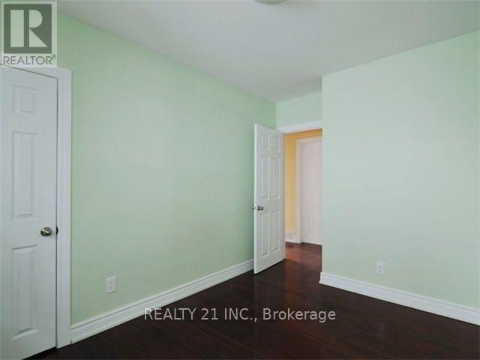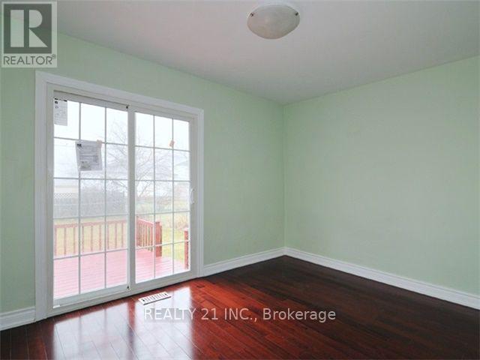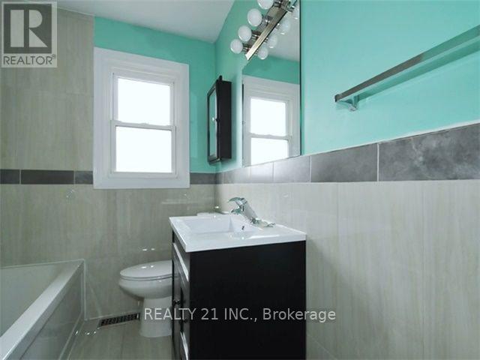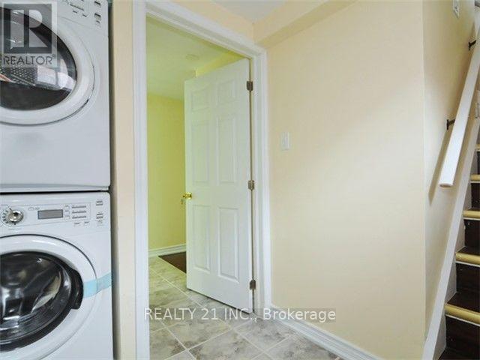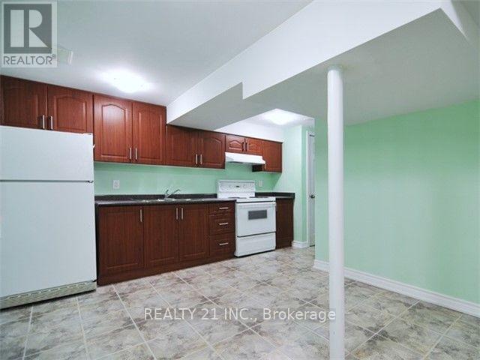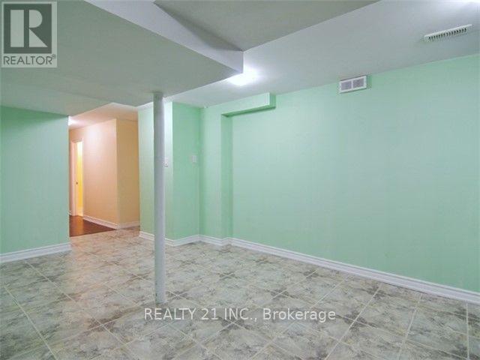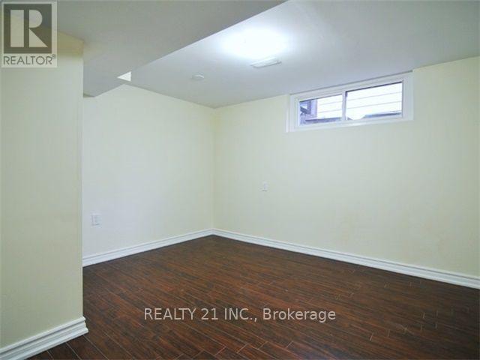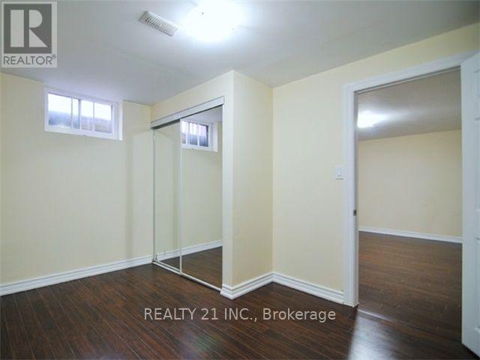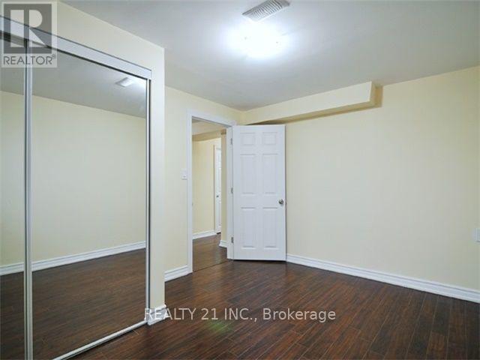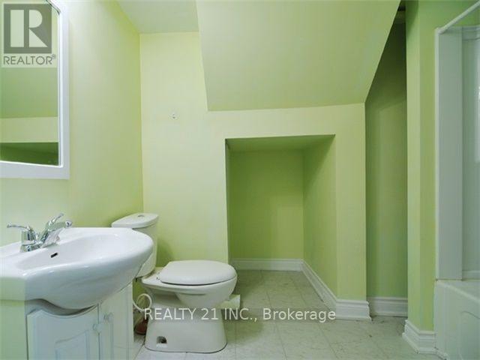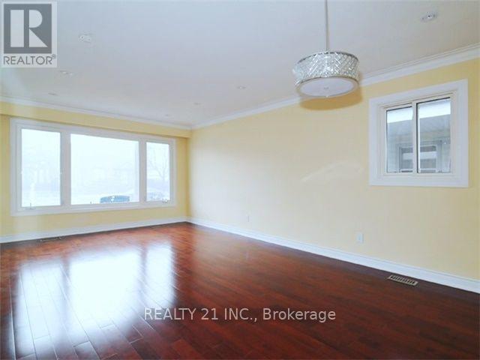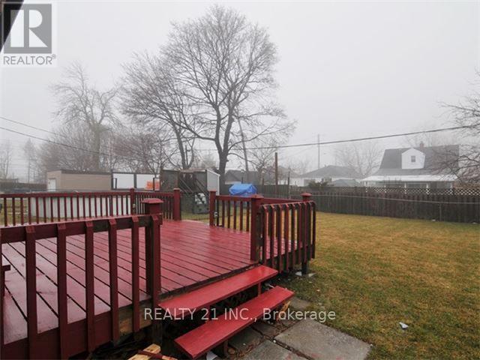11 Heale Avenue Toronto, Ontario M1N 3X6
5 Bedroom
4 Bathroom
700 - 1100 sqft
Bungalow
Central Air Conditioning
Forced Air
$999,900
Renovated From Top To Bottom, updated Hardwood Floor On Main Floor, New Kitchen, Ceramic Floor, New Laminated Floor In The Basement And Ceramic In Kitchen And Hallway, 3 New Washrooms And One Updated In The Basement, Stacked Washer/Dryer, Just Move In And Enjoy, New Patio Door, Shows A 10+++ . Legal Basement apartment as per seller . (id:61852)
Property Details
| MLS® Number | E12438252 |
| Property Type | Single Family |
| Neigbourhood | Scarborough |
| Community Name | Birchcliffe-Cliffside |
| EquipmentType | Water Heater |
| Features | Carpet Free |
| ParkingSpaceTotal | 3 |
| RentalEquipmentType | Water Heater |
Building
| BathroomTotal | 4 |
| BedroomsAboveGround | 3 |
| BedroomsBelowGround | 2 |
| BedroomsTotal | 5 |
| Appliances | Dishwasher, Dryer, Stove, Washer, Refrigerator |
| ArchitecturalStyle | Bungalow |
| BasementFeatures | Apartment In Basement, Separate Entrance |
| BasementType | N/a, N/a |
| ConstructionStyleAttachment | Detached |
| CoolingType | Central Air Conditioning |
| ExteriorFinish | Brick |
| FlooringType | Hardwood, Ceramic, Laminate |
| FoundationType | Block |
| HalfBathTotal | 1 |
| HeatingFuel | Natural Gas |
| HeatingType | Forced Air |
| StoriesTotal | 1 |
| SizeInterior | 700 - 1100 Sqft |
| Type | House |
| UtilityWater | Municipal Water |
Parking
| Attached Garage | |
| Garage |
Land
| Acreage | No |
| Sewer | Sanitary Sewer |
| SizeDepth | 125 Ft |
| SizeFrontage | 40 Ft |
| SizeIrregular | 40 X 125 Ft |
| SizeTotalText | 40 X 125 Ft |
Rooms
| Level | Type | Length | Width | Dimensions |
|---|---|---|---|---|
| Basement | Living Room | Measurements not available | ||
| Basement | Kitchen | Measurements not available | ||
| Basement | Primary Bedroom | Measurements not available | ||
| Basement | Bedroom 2 | Measurements not available | ||
| Main Level | Living Room | 6.8 m | 3.65 m | 6.8 m x 3.65 m |
| Main Level | Dining Room | 6.8 m | 3.65 m | 6.8 m x 3.65 m |
| Main Level | Kitchen | 3.81 m | 2.97 m | 3.81 m x 2.97 m |
| Main Level | Primary Bedroom | 3.85 m | 3.35 m | 3.85 m x 3.35 m |
| Main Level | Bedroom 2 | 3.79 m | 2.74 m | 3.79 m x 2.74 m |
| Main Level | Bedroom 3 | 3.24 m | 2.63 m | 3.24 m x 2.63 m |
Interested?
Contact us for more information
Gautam K Paul
Broker
Realty 21 Inc.
462 Birchmount Rd #1a
Toronto, Ontario M1K 1N8
462 Birchmount Rd #1a
Toronto, Ontario M1K 1N8
