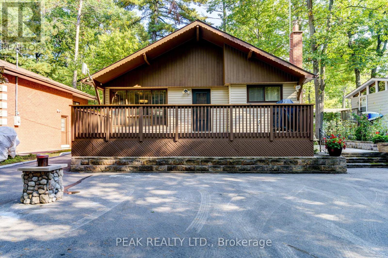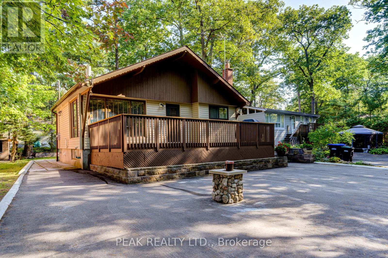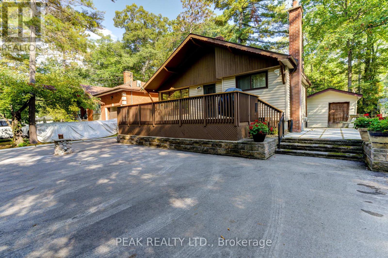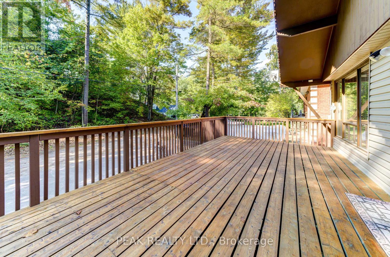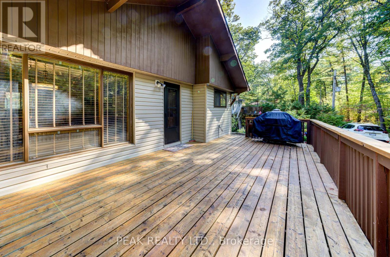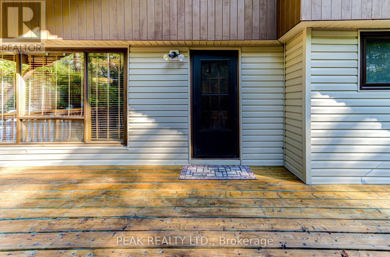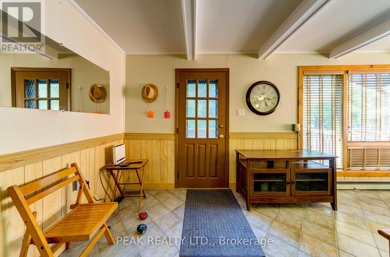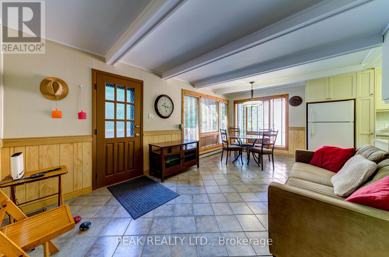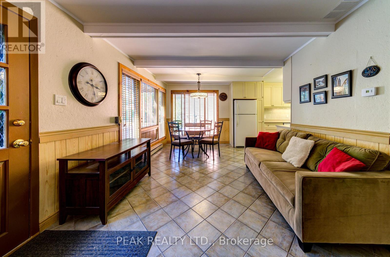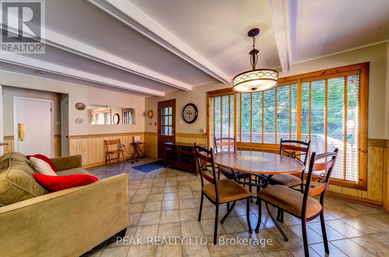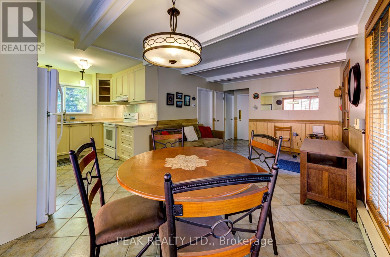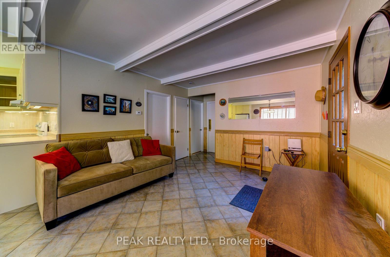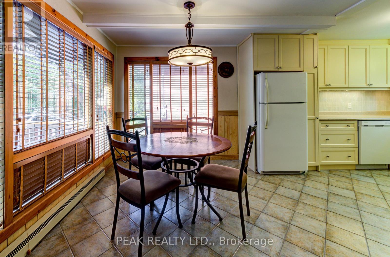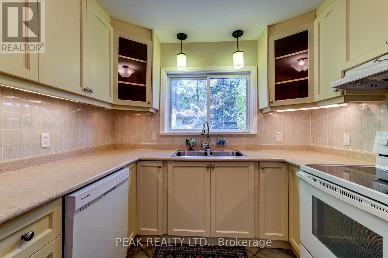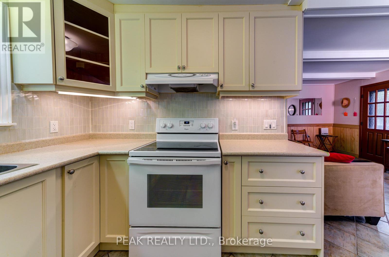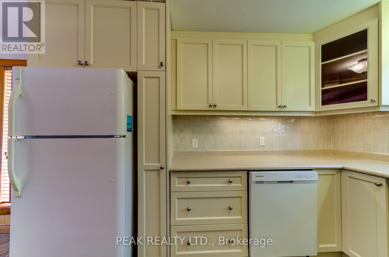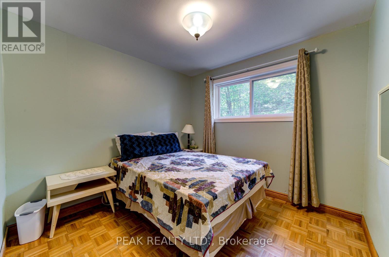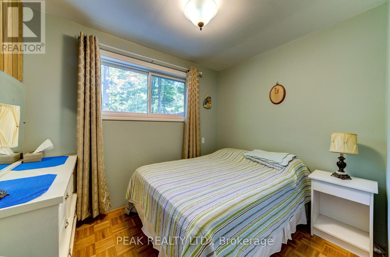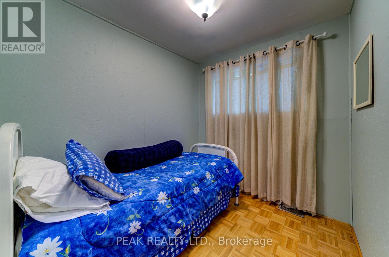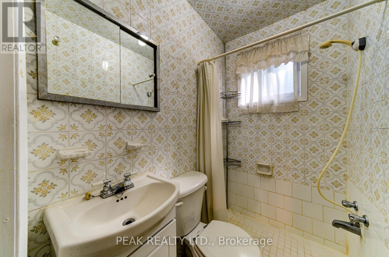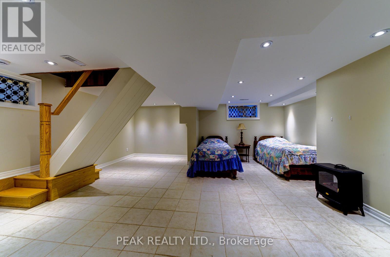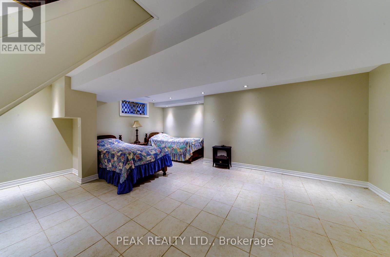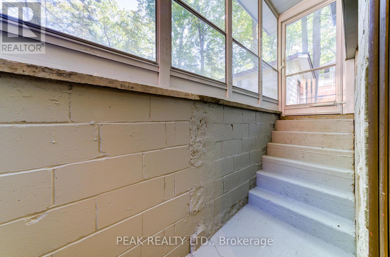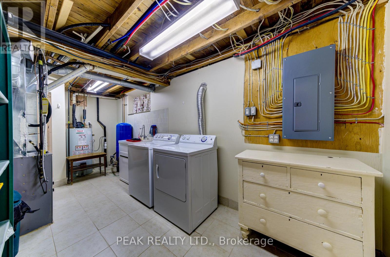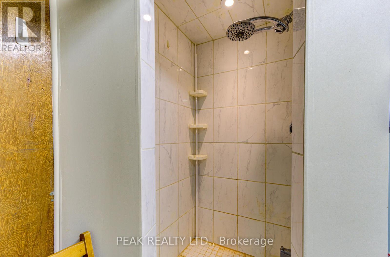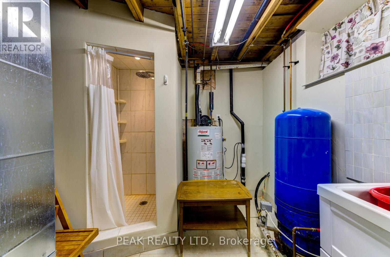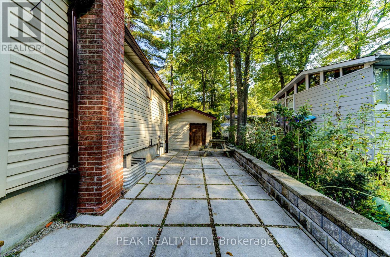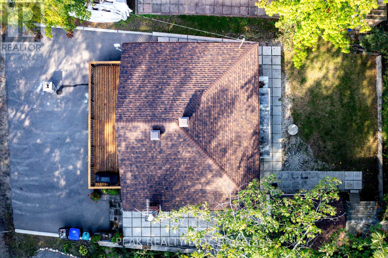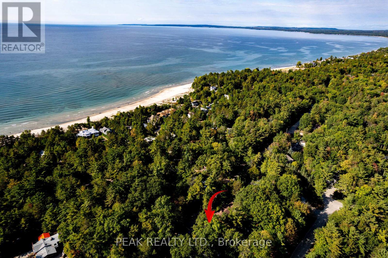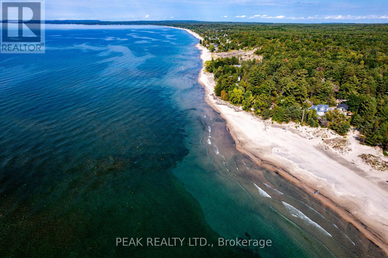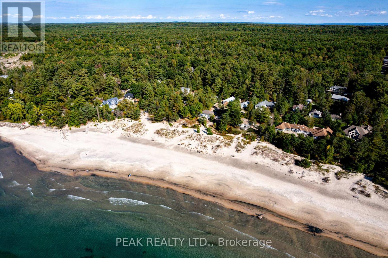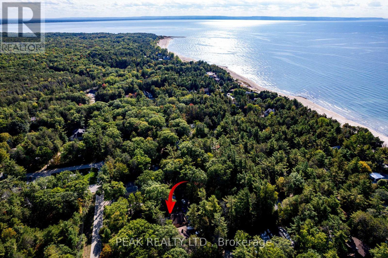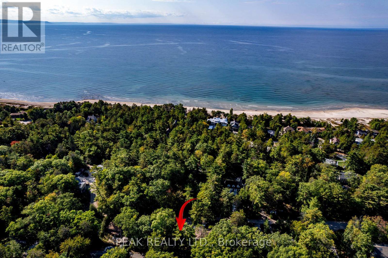11 Glen Avenue S Tiny, Ontario L0L 2T0
$589,900
Location Plus! Highly sought after location at private Deanlea Beach, steps away to a pristine sandy beach on Georgian Bay. Well maintained, three bedrooms, four season cottage/home. Main floor kitchen with dishwasher overlooking dining room and living room, walkout to a large deck 12' x 24' with hook up for gas BBQ, two good size utility sheds. Full basement with a large rec-room, laundry room, shower and enclosed walkout to stone patio. Paved driveway with lots of parking for 5 cars. New Roof, new stairs and patio renewed 2024, Septic tank and weeping tile bed 2012, septic riser 2022, drilled well 1999, gas furnace, air conditioner and water heater 2012, electrical panel 2011. Close to shopping, golfing, ski hills, bike trails, snowmobile trails, cross country trails, hiking, and all other amenities. Under a 4 minute walk to a private beach. Deanlea beach residents annual dues approximately $75.00 annually. (id:61852)
Property Details
| MLS® Number | S12431796 |
| Property Type | Single Family |
| Community Name | Rural Tiny |
| AmenitiesNearBy | Beach, Ski Area |
| CommunityFeatures | School Bus |
| EquipmentType | None |
| Features | Flat Site, Carpet Free |
| ParkingSpaceTotal | 5 |
| RentalEquipmentType | None |
| Structure | Deck, Shed |
Building
| BathroomTotal | 2 |
| BedroomsAboveGround | 3 |
| BedroomsTotal | 3 |
| Age | 51 To 99 Years |
| Appliances | Water Heater, Dishwasher, Dryer, Furniture, Stove, Washer, Window Coverings, Refrigerator |
| ArchitecturalStyle | Bungalow |
| BasementDevelopment | Finished |
| BasementFeatures | Walk Out |
| BasementType | N/a (finished) |
| ConstructionStyleAttachment | Detached |
| CoolingType | Central Air Conditioning |
| ExteriorFinish | Vinyl Siding |
| FireProtection | Smoke Detectors |
| FoundationType | Block |
| HalfBathTotal | 1 |
| HeatingFuel | Natural Gas |
| HeatingType | Forced Air |
| StoriesTotal | 1 |
| SizeInterior | 0 - 699 Sqft |
| Type | House |
| UtilityWater | Drilled Well |
Parking
| No Garage |
Land
| Acreage | No |
| LandAmenities | Beach, Ski Area |
| Sewer | Septic System |
| SizeDepth | 83 Ft ,4 In |
| SizeFrontage | 50 Ft ,6 In |
| SizeIrregular | 50.5 X 83.4 Ft |
| SizeTotalText | 50.5 X 83.4 Ft |
| ZoningDescription | Seasonal Residential |
Rooms
| Level | Type | Length | Width | Dimensions |
|---|---|---|---|---|
| Basement | Great Room | 6.05 m | 5.87 m | 6.05 m x 5.87 m |
| Main Level | Kitchen | 2.51 m | 2.69 m | 2.51 m x 2.69 m |
| Main Level | Living Room | 5.99 m | 3.35 m | 5.99 m x 3.35 m |
| Main Level | Bedroom | 2.84 m | 2.82 m | 2.84 m x 2.82 m |
| Main Level | Bedroom 2 | 2.84 m | 2.18 m | 2.84 m x 2.18 m |
| Main Level | Bedroom 3 | 2.44 m | 2.29 m | 2.44 m x 2.29 m |
Utilities
| Electricity | Installed |
https://www.realtor.ca/real-estate/28924342/11-glen-avenue-s-tiny-rural-tiny
Interested?
Contact us for more information
Marc Armstrong
Broker
25 Bruce St #5b
Kitchener, Ontario N2B 1Y4
