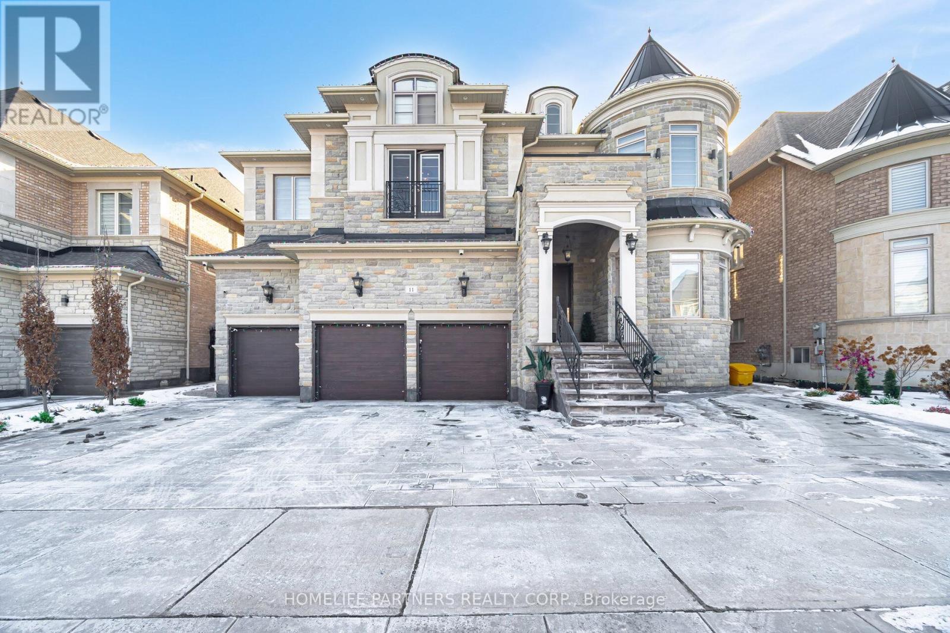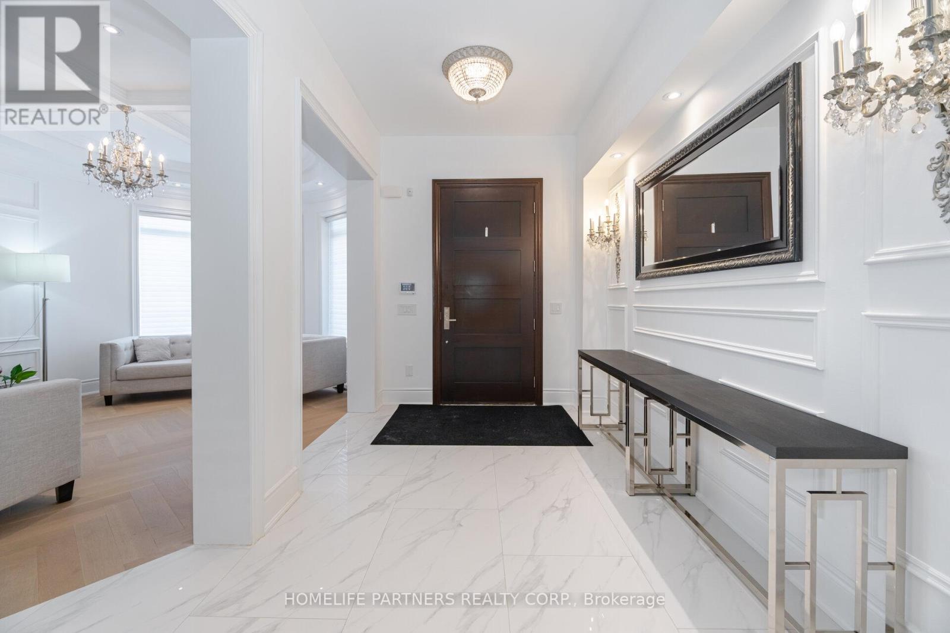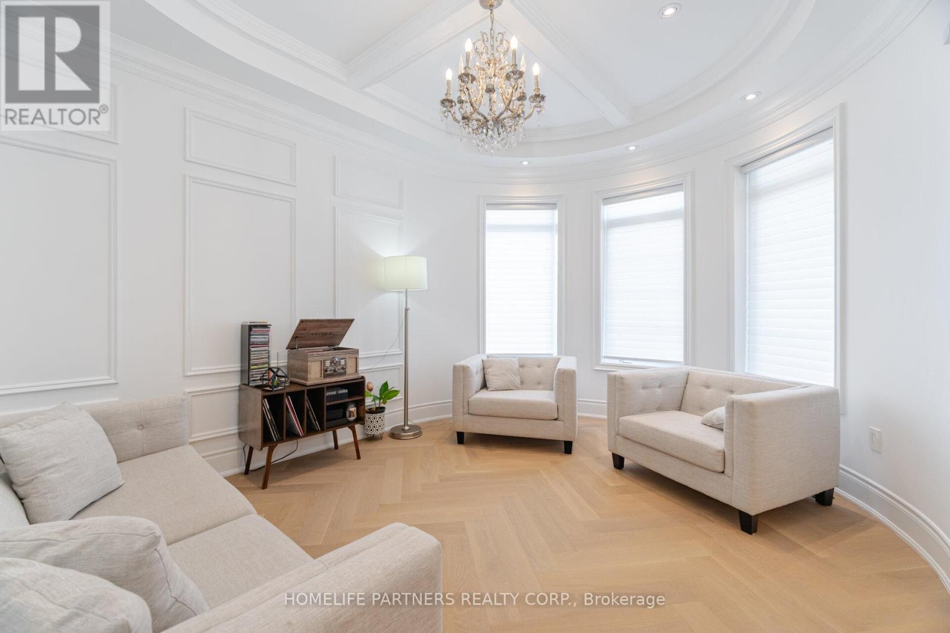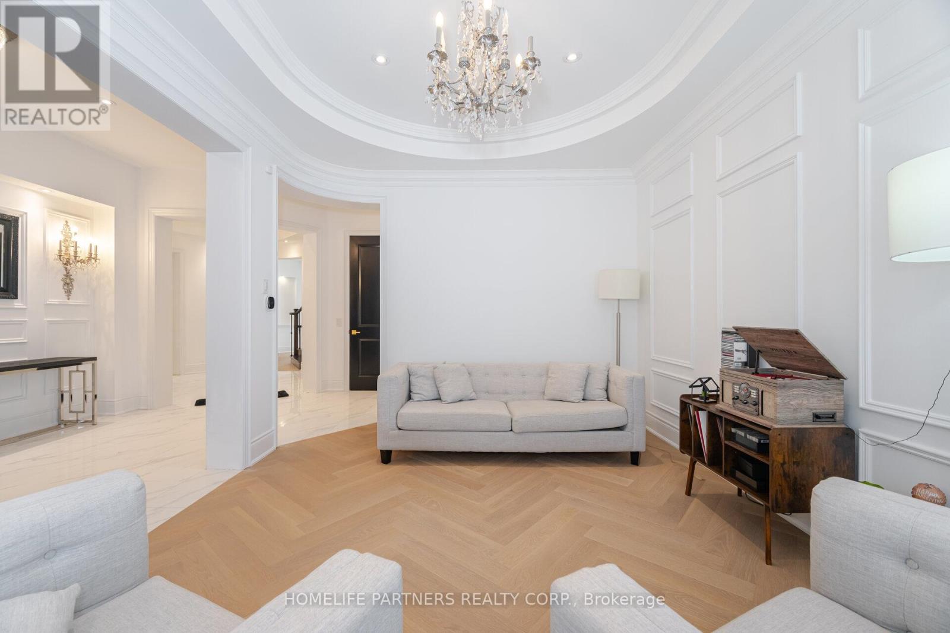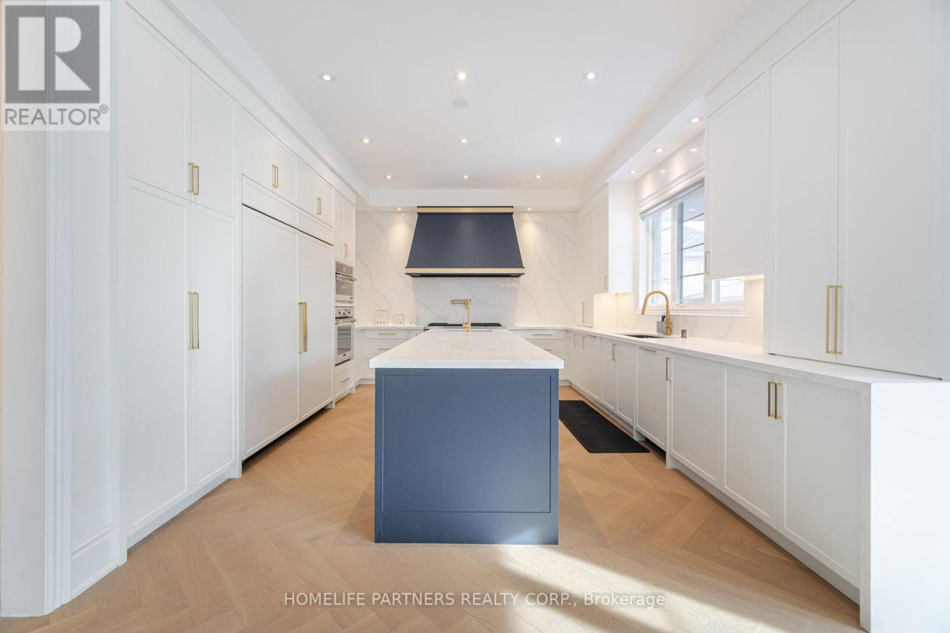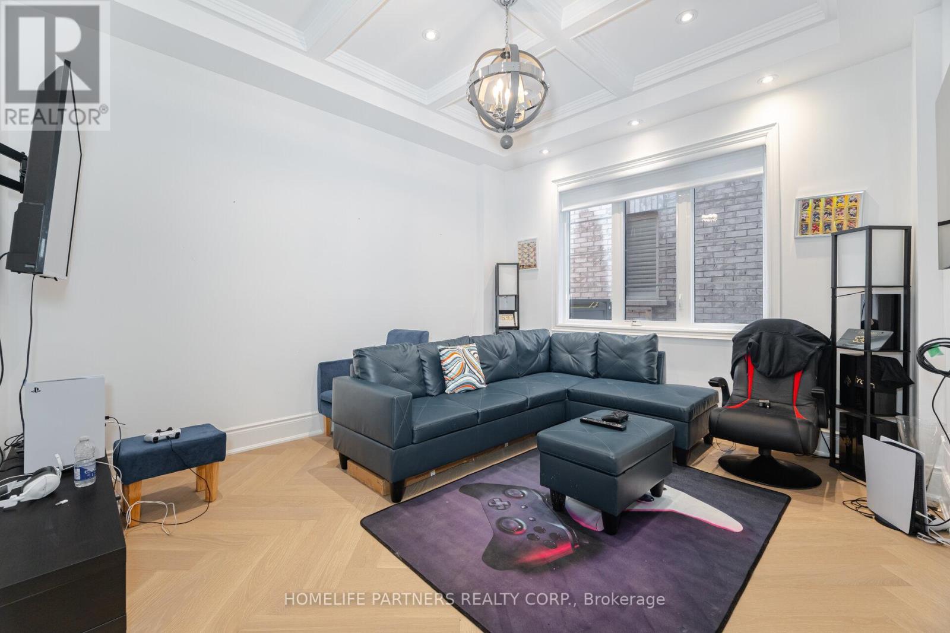11 Glen Abbey Trail Vaughan, Ontario L4H 4K4
$3,148,800
Masterpiece Estate (approx.) 8000 sq.ft. living space, meticulously crafted interiors. 10' ceilings on main floor, 9' ceilings on 2nd floor and 9' ceiling finished basement with 2nd Kitchen, Theatre room, and Glass Wine room. Custom waffle ceilings, intricate wall panelling, wainscotting, and gorgeous Herringbone hardwood floors (2024). Oversize Gourmet Dream Kitchen (2024) with huge Breakfast area leading to a covered Loggia and stunning Saltwater Pool (2022). Kitchen Quartz counters and backsplash (2024) Premium Appliances, SubZero side by side 72" Fridge/Freezer (2024), 48 WOLF 6 burner + Griddle stove top (2024), and BOSCH dishwasher (2024). Interlock driveway (2022) leads to a 3-car garage with space saver side mounted garage door openers, epoxy flooring and a fresh air ventilation system. Outdoor washroom. Exposed aggregate on both sides of the home enhances curb appeal, while landscape lighting for ambiance. (id:61852)
Open House
This property has open houses!
2:00 pm
Ends at:4:00 pm
Property Details
| MLS® Number | N11969605 |
| Property Type | Single Family |
| Community Name | Kleinburg |
| ParkingSpaceTotal | 6 |
| PoolType | Inground Pool |
Building
| BathroomTotal | 6 |
| BedroomsAboveGround | 4 |
| BedroomsBelowGround | 2 |
| BedroomsTotal | 6 |
| Age | 6 To 15 Years |
| Appliances | Blinds, Dishwasher, Dryer, Two Stoves, Water Heater - Tankless, Two Washers, Two Refrigerators |
| BasementDevelopment | Finished |
| BasementFeatures | Separate Entrance |
| BasementType | N/a (finished) |
| ConstructionStyleAttachment | Detached |
| CoolingType | Central Air Conditioning, Ventilation System |
| ExteriorFinish | Brick |
| FireplacePresent | Yes |
| FlooringType | Hardwood |
| FoundationType | Concrete |
| HalfBathTotal | 1 |
| HeatingFuel | Natural Gas |
| HeatingType | Forced Air |
| StoriesTotal | 2 |
| SizeInterior | 5000 - 100000 Sqft |
| Type | House |
| UtilityWater | Municipal Water |
Parking
| Attached Garage | |
| Garage |
Land
| Acreage | No |
| Sewer | Sanitary Sewer |
| SizeDepth | 116 Ft ,9 In |
| SizeFrontage | 60 Ft |
| SizeIrregular | 60 X 116.8 Ft |
| SizeTotalText | 60 X 116.8 Ft |
Rooms
| Level | Type | Length | Width | Dimensions |
|---|---|---|---|---|
| Second Level | Bedroom 3 | 4.88 m | 3.96 m | 4.88 m x 3.96 m |
| Second Level | Bedroom 4 | 4.27 m | 4.27 m | 4.27 m x 4.27 m |
| Second Level | Primary Bedroom | 6.4 m | 4.45 m | 6.4 m x 4.45 m |
| Second Level | Sitting Room | 5.18 m | 4.88 m | 5.18 m x 4.88 m |
| Second Level | Bedroom 2 | 5.55 m | 3.96 m | 5.55 m x 3.96 m |
| Basement | Recreational, Games Room | 11 m | 4.6 m | 11 m x 4.6 m |
| Basement | Kitchen | 4.7 m | 4.5 m | 4.7 m x 4.5 m |
| Basement | Family Room | 4.88 m | 4.32 m | 4.88 m x 4.32 m |
| Basement | Media | 4.9 m | 3.5 m | 4.9 m x 3.5 m |
| Ground Level | Kitchen | 5.24 m | 1.4 m | 5.24 m x 1.4 m |
| Ground Level | Eating Area | 4.88 m | 3.05 m | 4.88 m x 3.05 m |
| Ground Level | Dining Room | 4.88 m | 2.8 m | 4.88 m x 2.8 m |
| Ground Level | Living Room | 4.88 m | 3.66 m | 4.88 m x 3.66 m |
| Ground Level | Library | 4.88 m | 3.66 m | 4.88 m x 3.66 m |
| Ground Level | Great Room | 6.1 m | 4.57 m | 6.1 m x 4.57 m |
https://www.realtor.ca/real-estate/27907342/11-glen-abbey-trail-vaughan-kleinburg-kleinburg
Interested?
Contact us for more information
Steven Simonetti
Broker of Record
3850 Steeles Ave West Unit 6
Vaughan, Ontario L4L 4Y6
Rick Roccasalva
Salesperson
3850 Steeles Ave West Unit 6
Vaughan, Ontario L4L 4Y6
Annie Simonetti
Salesperson
3850 Steeles Ave West Unit 6
Vaughan, Ontario L4L 4Y6
