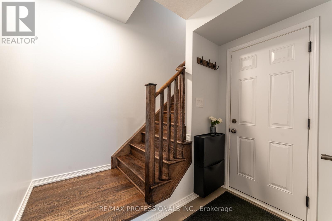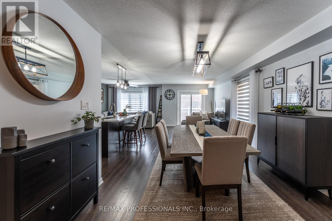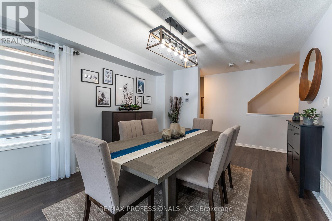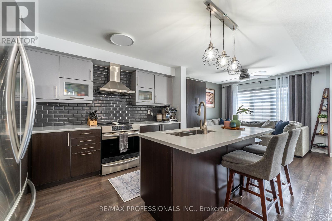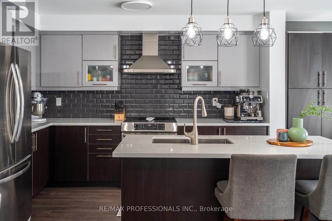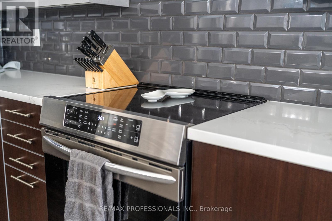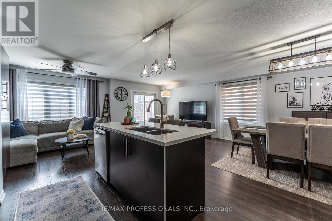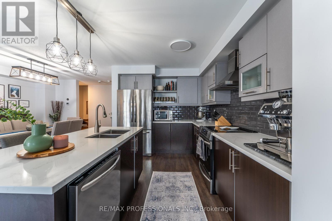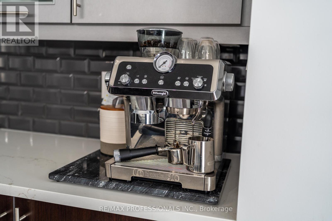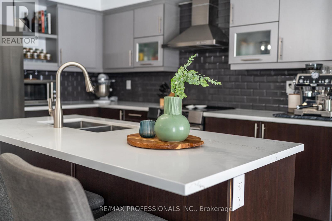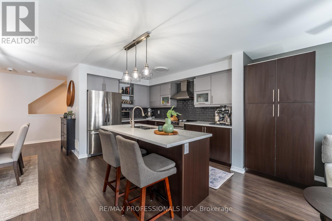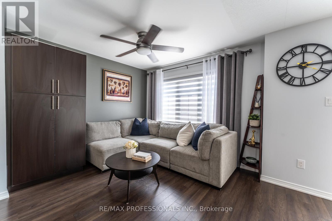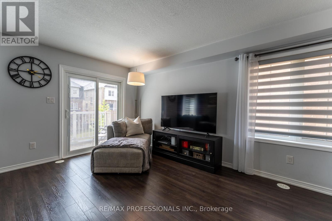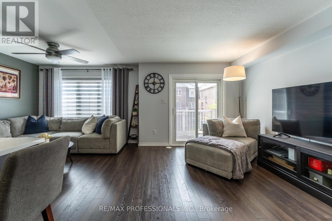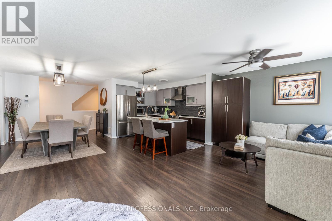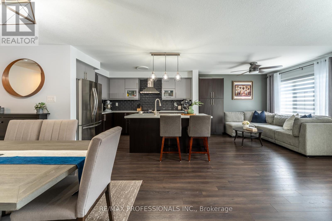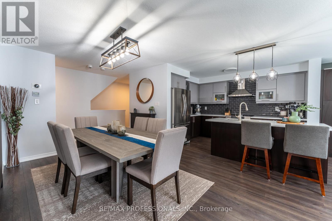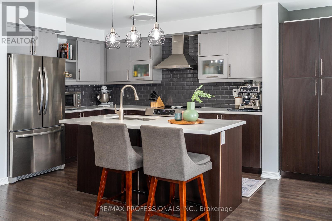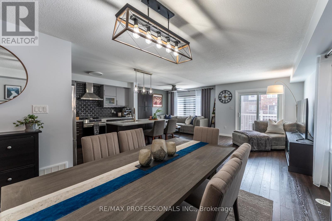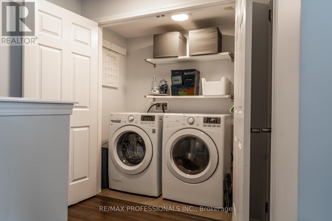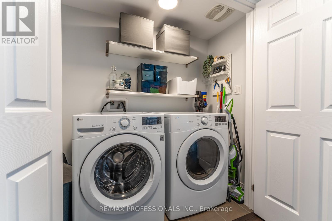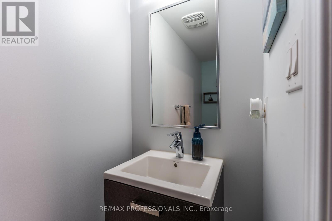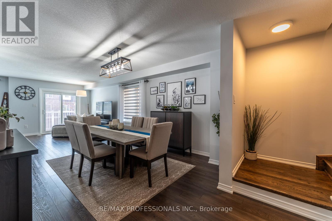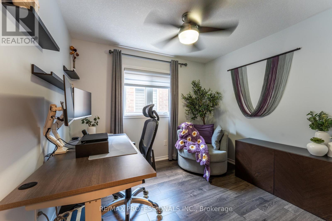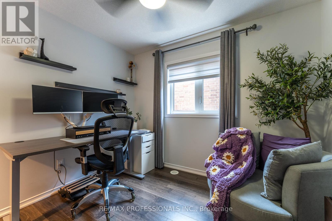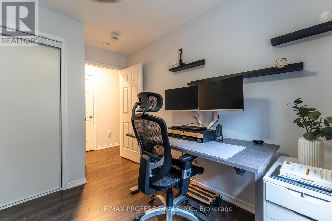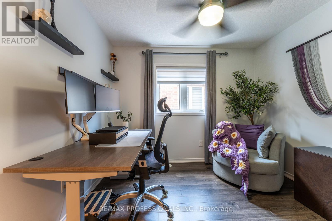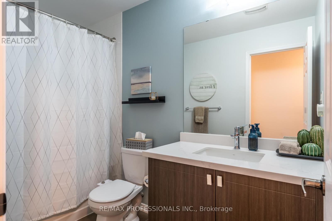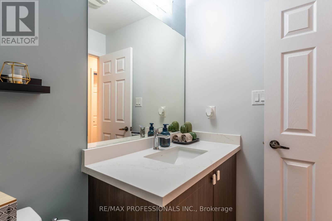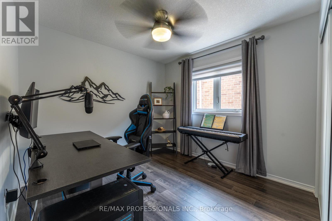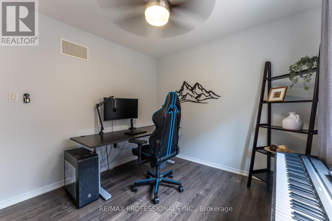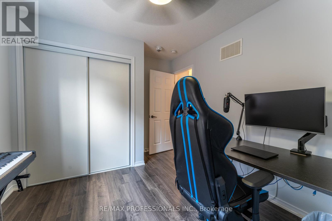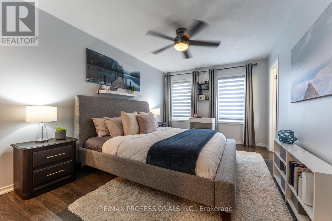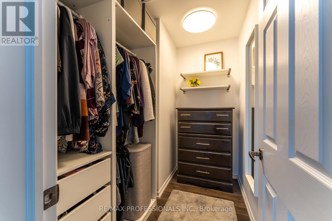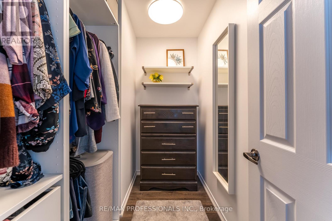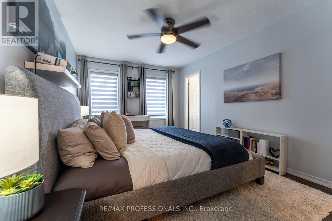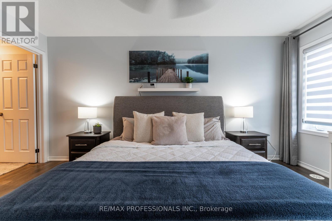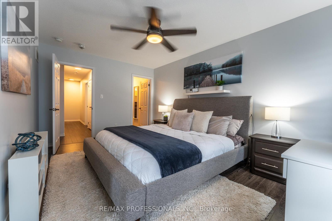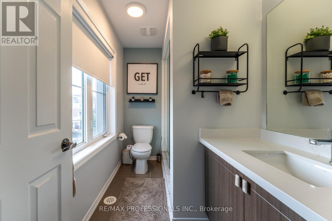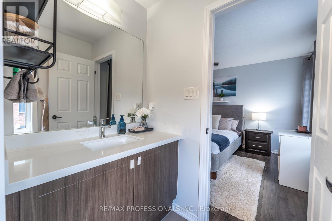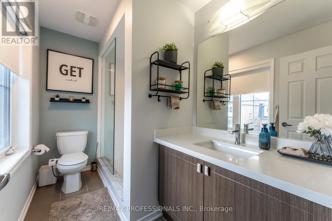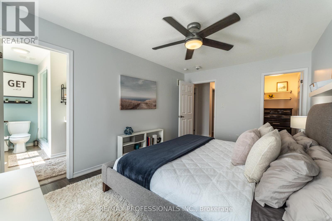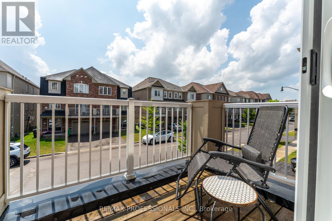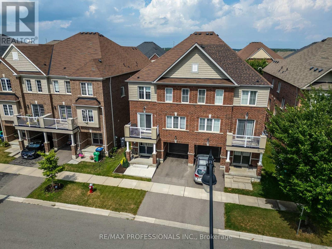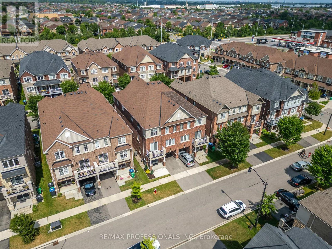11 Givemay Street Brampton, Ontario L7A 0C7
$825,000
Gorgeous 3 Bedroom Semi Detached House, In Northwest Brampton. Upgrades, Upgrades, Upgrades $$$ and well maintained. Must see Open Concept Living, Dining, Kitchen. New Stainless Steel Appliances, Upgraded Counters and Backsplash, Plenty of Cabinet Space. Featuring 3 generous sized Bedrooms including Primary with Walk-in Closet and 4pc Ensuite. 3 Upgraded Washrooms With Laundry On The Upper Floor. 1727 Sq Ft, Open Concept, Highly Upgraded Home from Countertops, to Window Coverings and Light Fixtures. One Of The Largest Semi's In The Area. Conveniently located within walking distance to a brand new school and daycare center perfect for growing families. (id:61852)
Property Details
| MLS® Number | W12287809 |
| Property Type | Single Family |
| Community Name | Northwest Brampton |
| AmenitiesNearBy | Park, Place Of Worship, Public Transit, Schools |
| CommunityFeatures | Community Centre, School Bus |
| EquipmentType | Water Heater |
| Features | Carpet Free |
| ParkingSpaceTotal | 3 |
| RentalEquipmentType | Water Heater |
Building
| BathroomTotal | 3 |
| BedroomsAboveGround | 3 |
| BedroomsTotal | 3 |
| Appliances | Dishwasher, Dryer, Garage Door Opener, Stove, Washer, Window Coverings, Refrigerator |
| BasementType | None |
| ConstructionStyleAttachment | Semi-detached |
| CoolingType | Central Air Conditioning |
| ExteriorFinish | Brick |
| FlooringType | Laminate |
| FoundationType | Poured Concrete |
| HalfBathTotal | 1 |
| HeatingFuel | Natural Gas |
| HeatingType | Forced Air |
| StoriesTotal | 3 |
| SizeInterior | 1500 - 2000 Sqft |
| Type | House |
| UtilityWater | Municipal Water |
Parking
| Garage |
Land
| Acreage | No |
| LandAmenities | Park, Place Of Worship, Public Transit, Schools |
| Sewer | Sanitary Sewer |
| SizeDepth | 44 Ft ,7 In |
| SizeFrontage | 26 Ft ,4 In |
| SizeIrregular | 26.4 X 44.6 Ft |
| SizeTotalText | 26.4 X 44.6 Ft |
Rooms
| Level | Type | Length | Width | Dimensions |
|---|---|---|---|---|
| Second Level | Living Room | 3.38 m | 7.56 m | 3.38 m x 7.56 m |
| Second Level | Dining Room | 3.38 m | 7.56 m | 3.38 m x 7.56 m |
| Second Level | Kitchen | 2.87 m | 6.89 m | 2.87 m x 6.89 m |
| Third Level | Primary Bedroom | 3.23 m | 4.75 m | 3.23 m x 4.75 m |
| Third Level | Bedroom 2 | 2.96 m | 2.93 m | 2.96 m x 2.93 m |
| Third Level | Bedroom 3 | 2.74 m | 3.05 m | 2.74 m x 3.05 m |
| Ground Level | Office | 3.05 m | 3.35 m | 3.05 m x 3.35 m |
Interested?
Contact us for more information
Leilani Evans
Salesperson
1 East Mall Cres Unit D-3-C
Toronto, Ontario M9B 6G8





