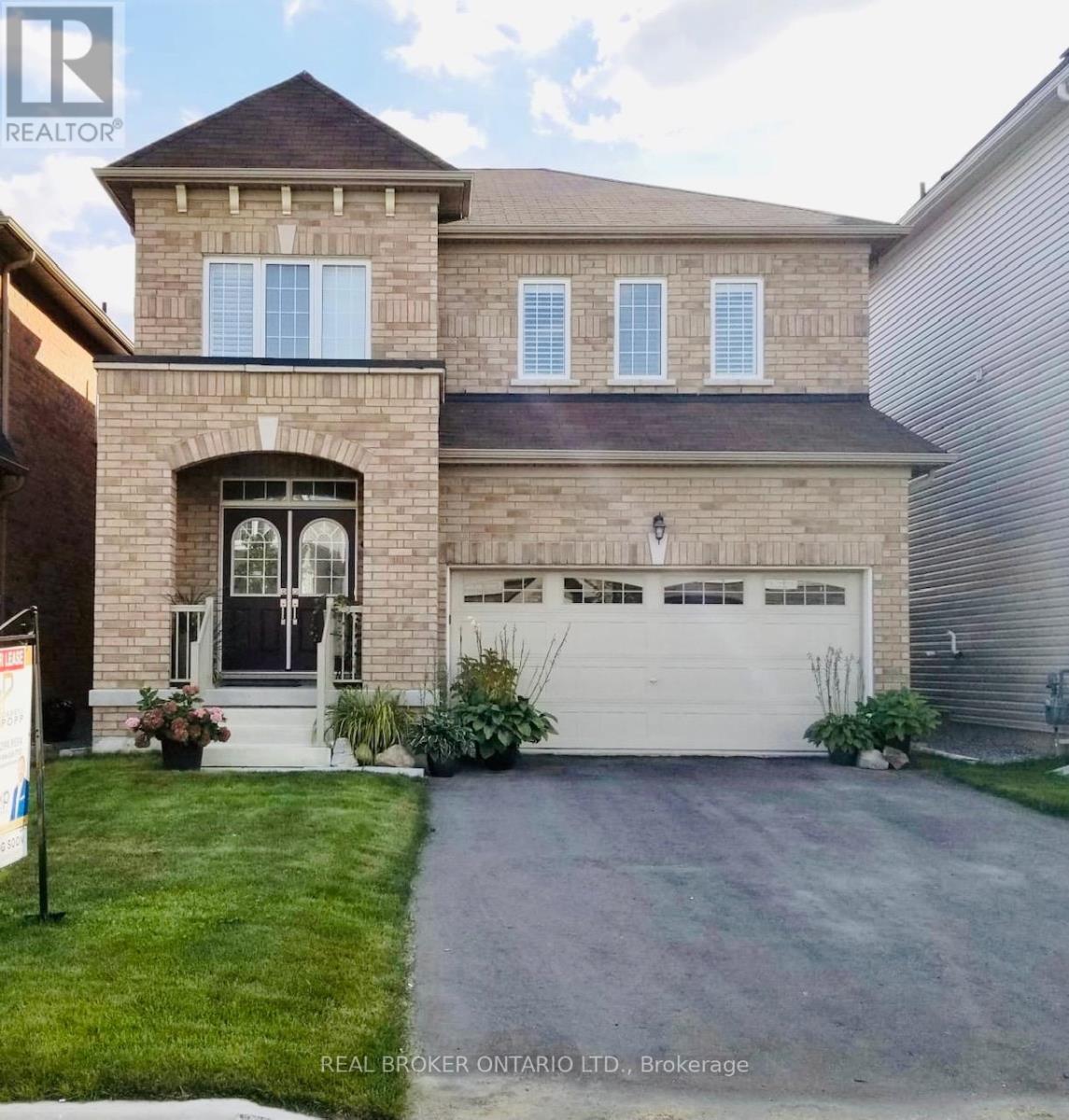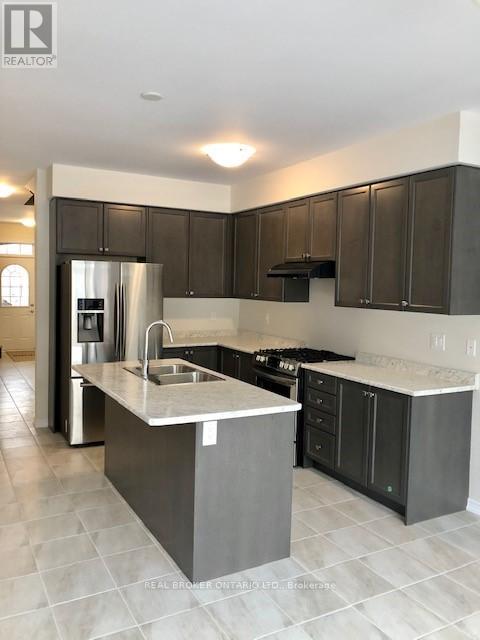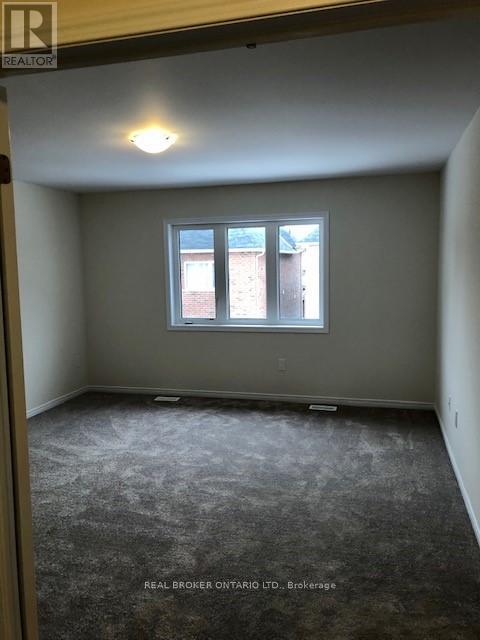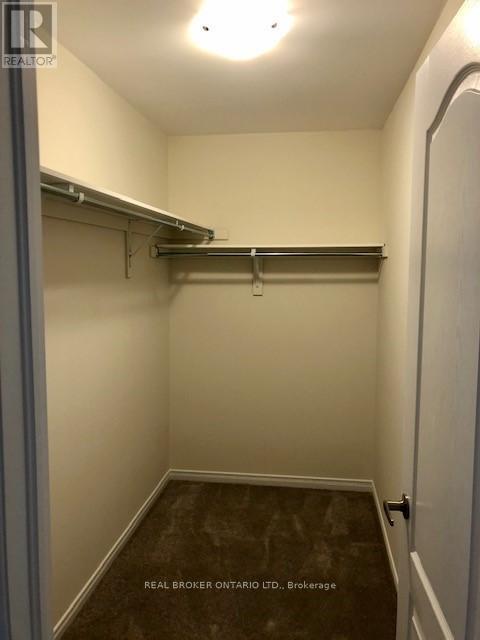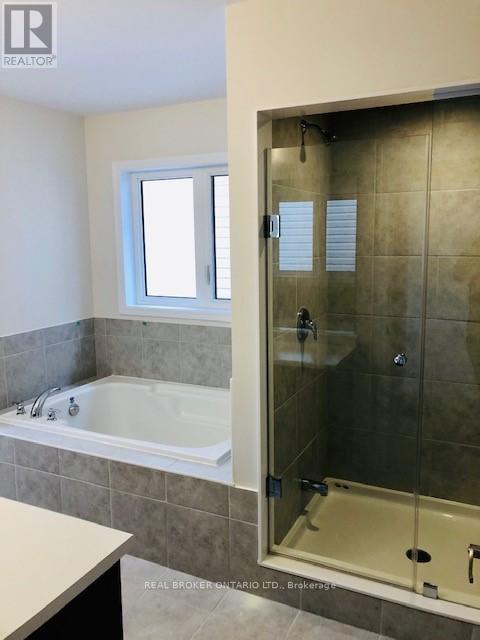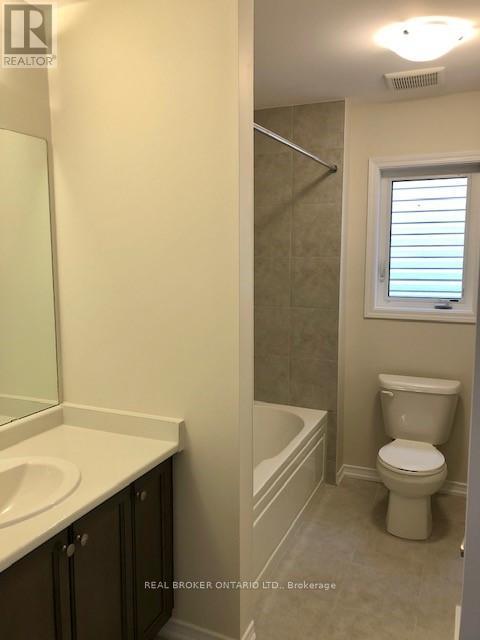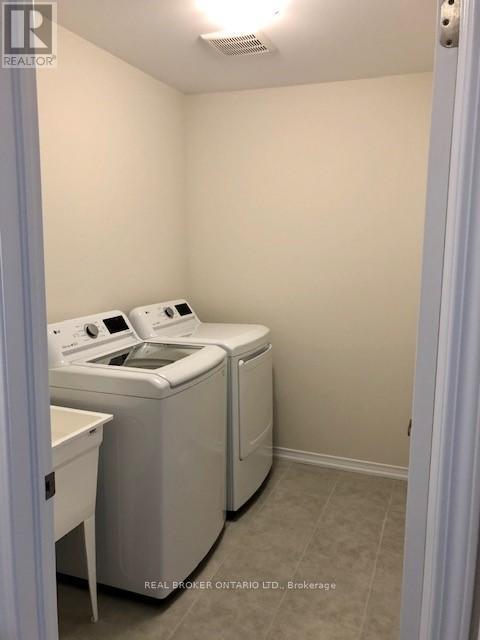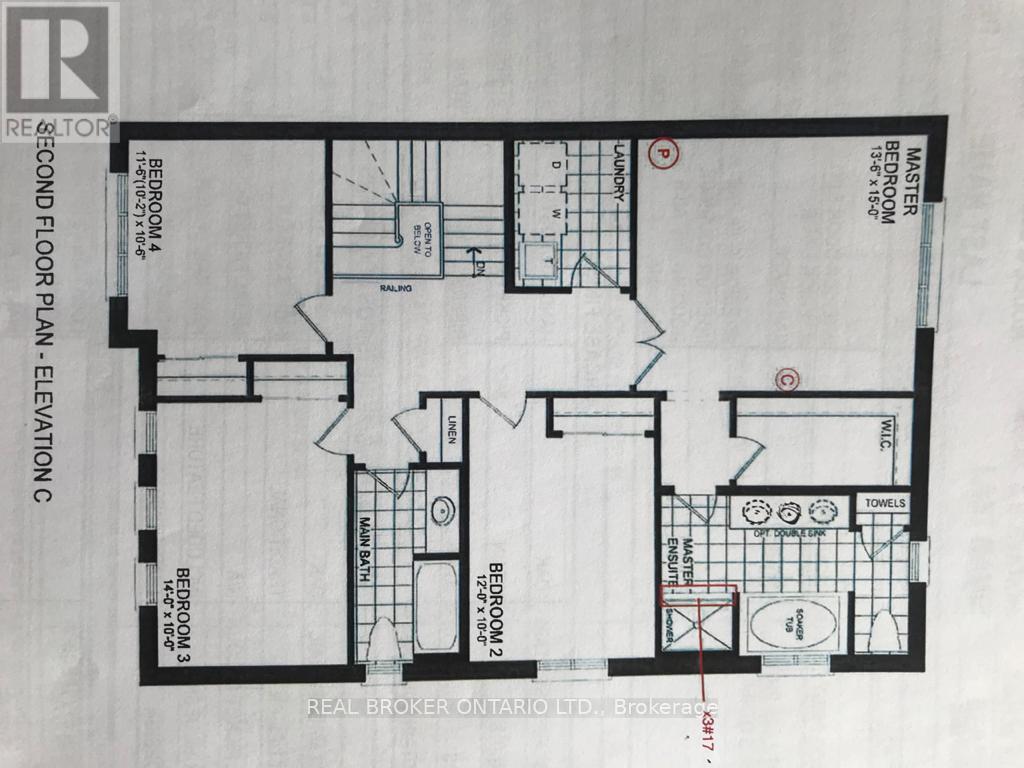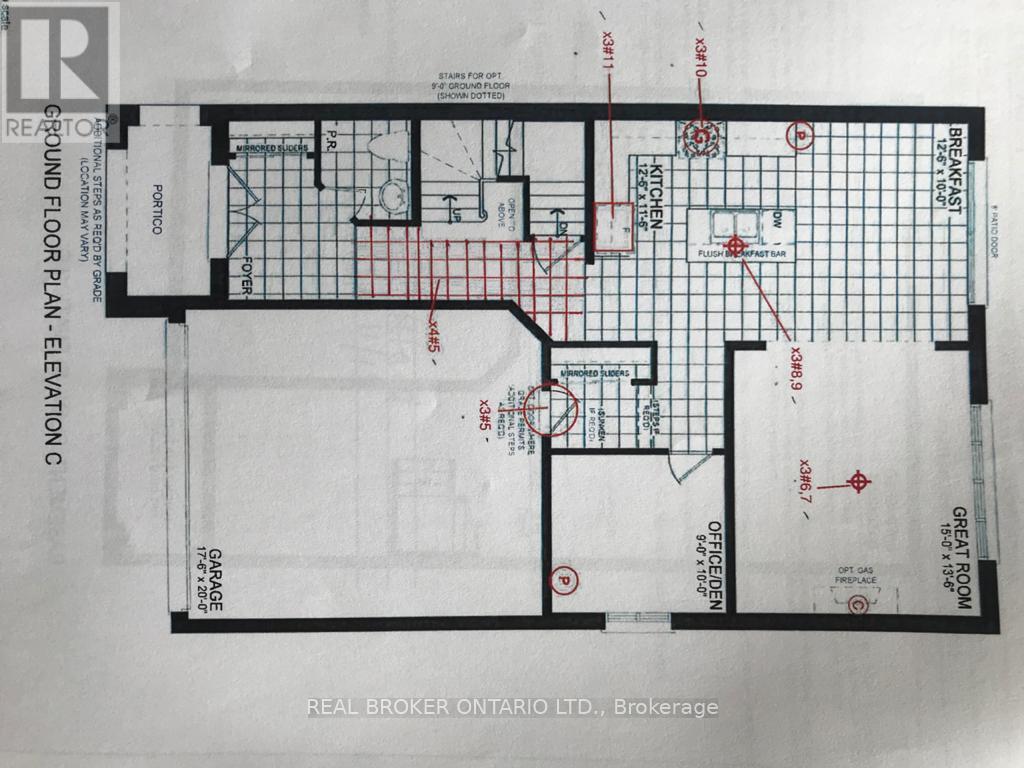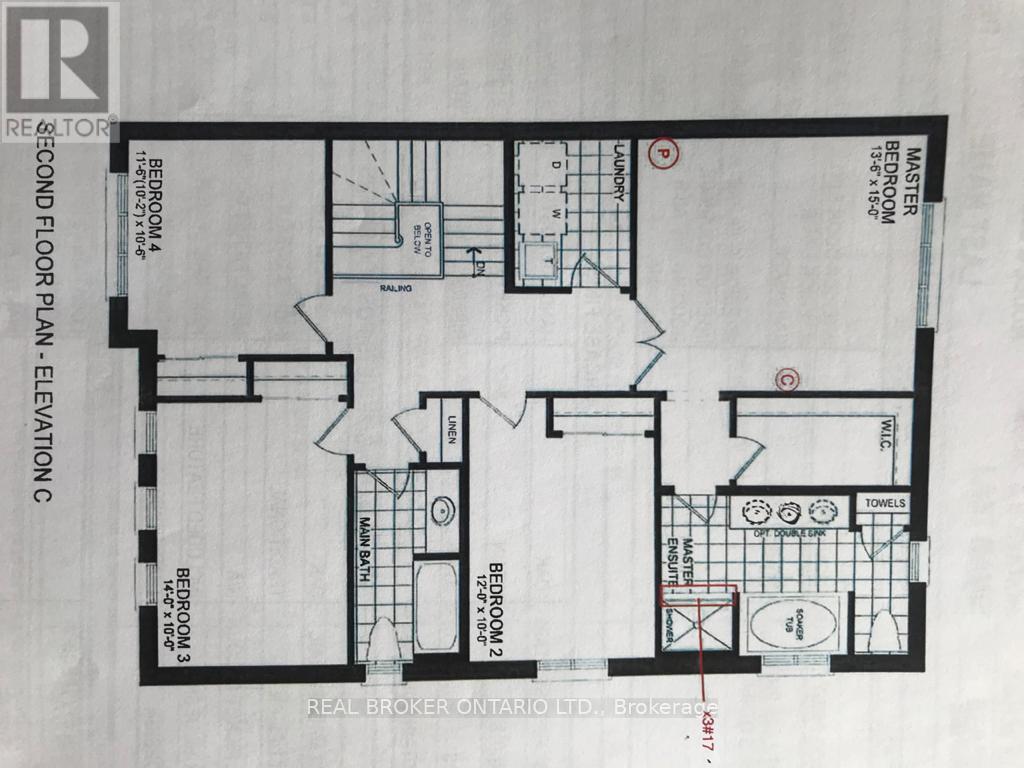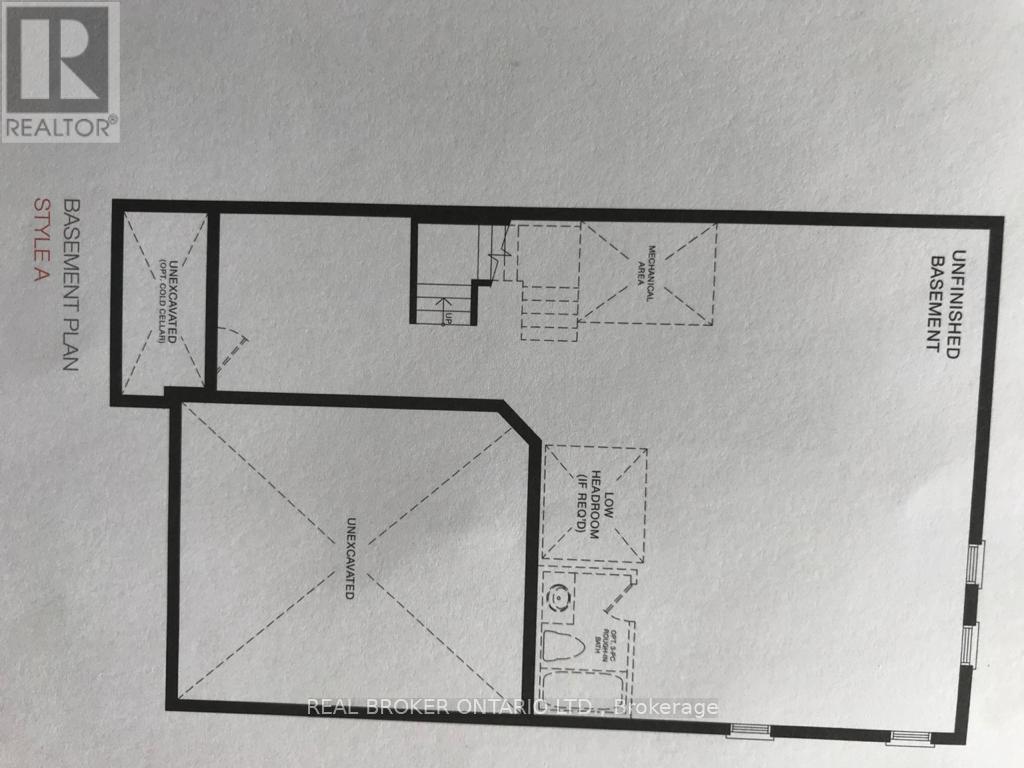11 Doreen Drive Thorold, Ontario L3B 0G7
$699,900
Beautiful 4-Bed Detached Home in Thorold Priced to Sell | 2,250 Sq Ft of Modern Living. Step into style and comfort with this stunning detached home nestled in a sought-after Thorold neighborhood. Featuring 9 ft. ceilings on the main level, this home is filled with upscale finishes including high-quality cabinetry, granite countertops, and California shutters throughout. The kitchen is a chef's dream with upgraded stainless steel appliances, gas stove, and a fridge with water and ice dispenser. The spacious master retreat boasts a soaker tub and stand-up shower in the luxurious en-suite. Enjoy the convenience of second-level laundry and fully fenced backyard. Perfectly located close to all amenities, schools, shopping, and major commuting routes - with easy access to the QEW.A perfect blend of elegance and practicality - this is a home you don't want to miss. (id:61852)
Property Details
| MLS® Number | X12481465 |
| Property Type | Single Family |
| Community Name | 562 - Hurricane/Merrittville |
| EquipmentType | Water Heater |
| ParkingSpaceTotal | 4 |
| RentalEquipmentType | Water Heater |
Building
| BathroomTotal | 3 |
| BedroomsAboveGround | 4 |
| BedroomsTotal | 4 |
| Appliances | Water Heater, Dishwasher, Dryer, Stove, Washer, Refrigerator |
| BasementDevelopment | Unfinished |
| BasementType | N/a (unfinished) |
| ConstructionStyleAttachment | Detached |
| CoolingType | Central Air Conditioning |
| ExteriorFinish | Brick |
| FoundationType | Poured Concrete |
| HalfBathTotal | 1 |
| HeatingFuel | Natural Gas |
| HeatingType | Forced Air |
| StoriesTotal | 2 |
| SizeInterior | 2000 - 2500 Sqft |
| Type | House |
| UtilityWater | Municipal Water |
Parking
| Garage |
Land
| Acreage | No |
| Sewer | Sanitary Sewer |
| SizeDepth | 92 Ft ,1 In |
| SizeFrontage | 36 Ft ,2 In |
| SizeIrregular | 36.2 X 92.1 Ft |
| SizeTotalText | 36.2 X 92.1 Ft |
Rooms
| Level | Type | Length | Width | Dimensions |
|---|---|---|---|---|
| Second Level | Bathroom | Measurements not available | ||
| Second Level | Laundry Room | Measurements not available | ||
| Second Level | Primary Bedroom | 4.11 m | 4.57 m | 4.11 m x 4.57 m |
| Second Level | Bedroom 2 | 3.66 m | 3.05 m | 3.66 m x 3.05 m |
| Second Level | Bedroom 3 | 4.27 m | 3.05 m | 4.27 m x 3.05 m |
| Second Level | Bedroom 4 | 3.51 m | 3.2 m | 3.51 m x 3.2 m |
| Second Level | Bathroom | Measurements not available | ||
| Main Level | Great Room | 4.57 m | 4.11 m | 4.57 m x 4.11 m |
| Main Level | Kitchen | 3.81 m | 3.5 m | 3.81 m x 3.5 m |
| Main Level | Eating Area | 3.81 m | 3.05 m | 3.81 m x 3.05 m |
| Main Level | Bathroom | Measurements not available | ||
| Main Level | Den | 2.74 m | 3.05 m | 2.74 m x 3.05 m |
Interested?
Contact us for more information
Darryl Popp
Salesperson
4145 North Service Rd #f, 106605
Burlington, Ontario L7L 6A3
