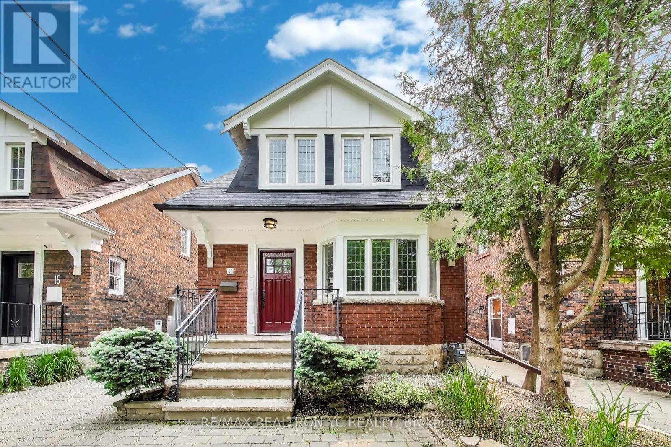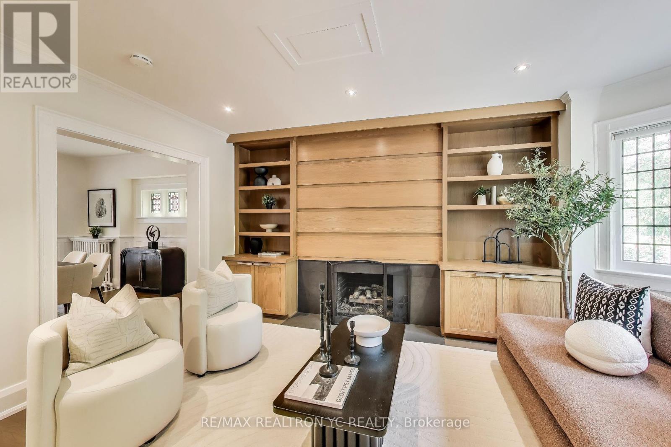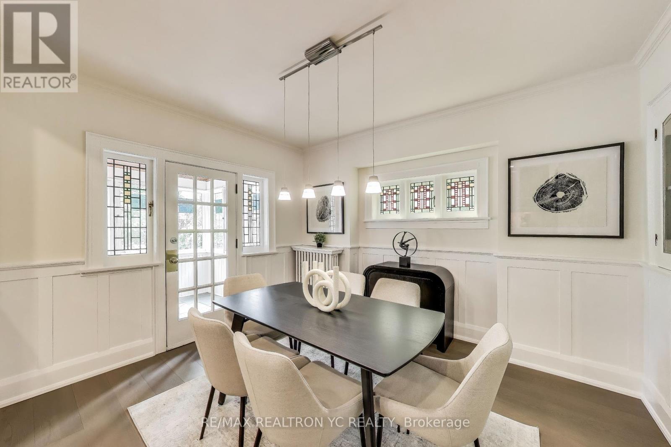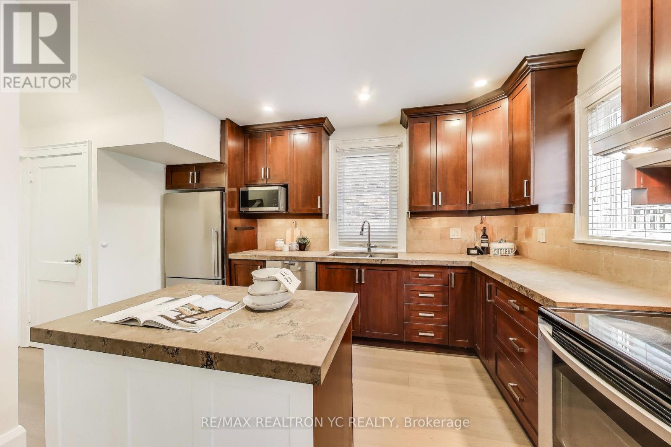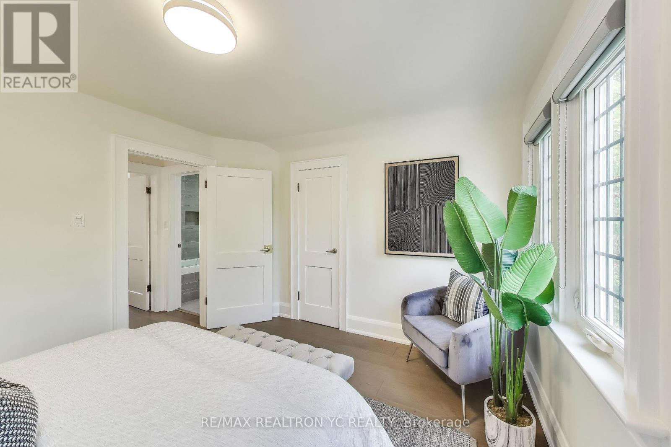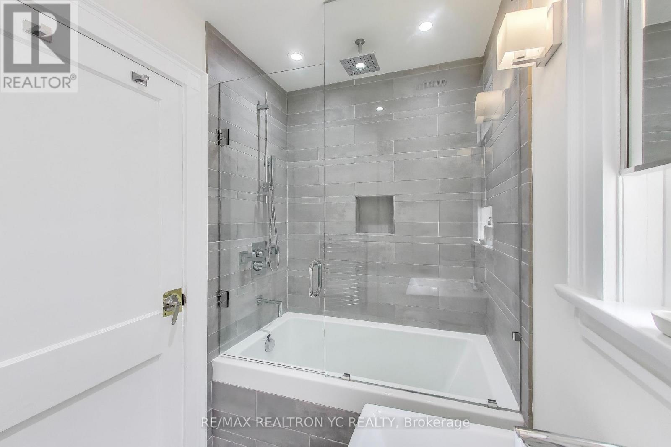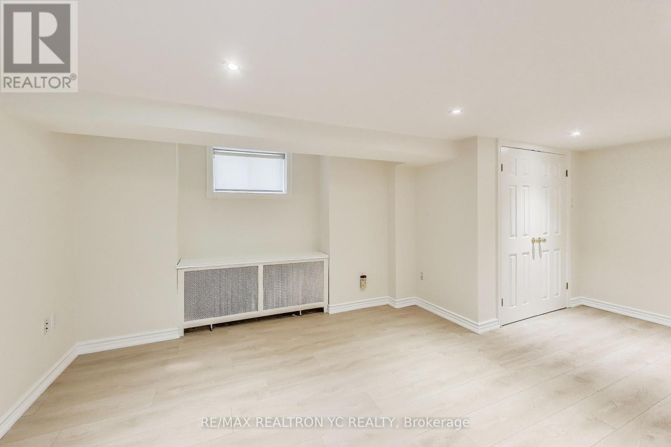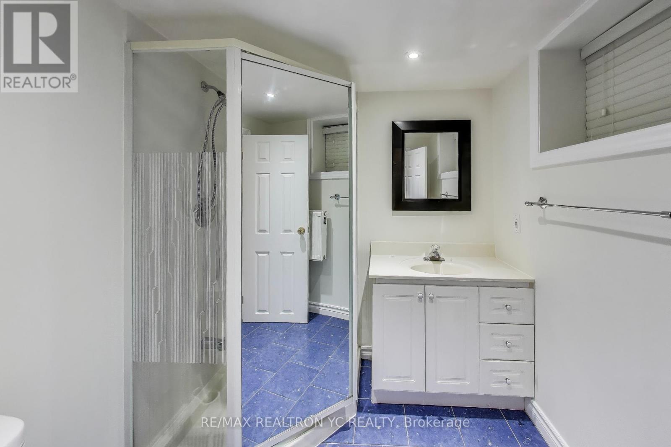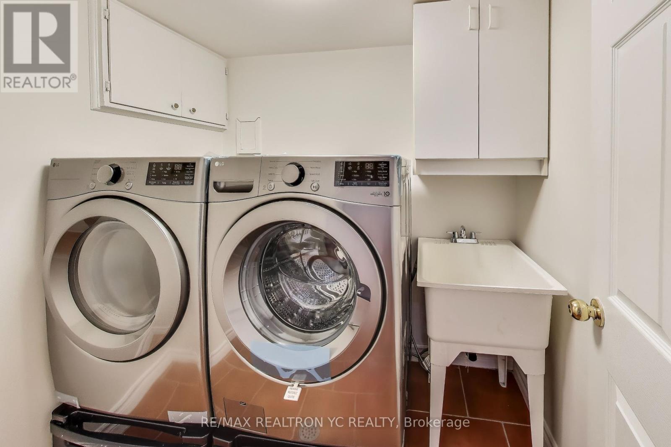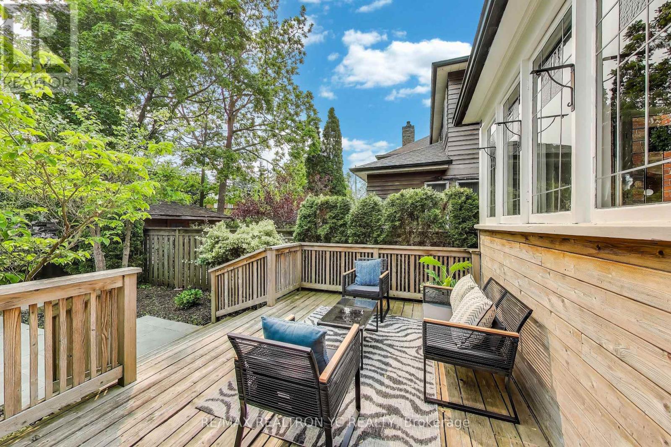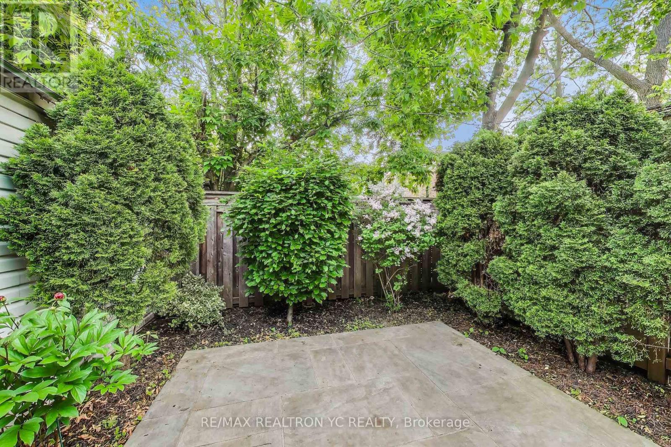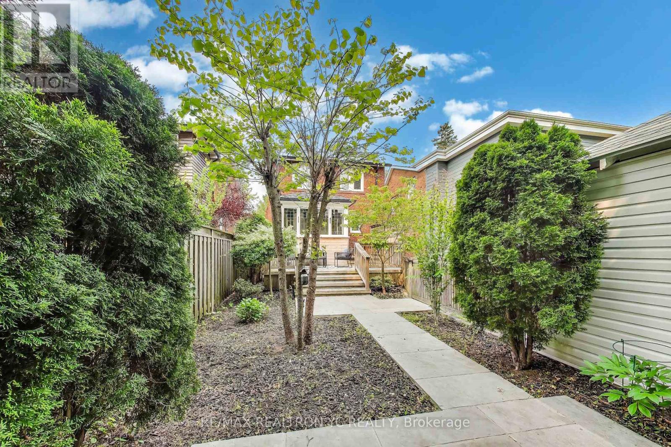11 Donegall Drive Toronto, Ontario M4G 3G6
$1,999,900
Nestled in the heart of prestigious Leaside, this move-in ready detached home is the perfect blend of warmth, charm, and modern comfortideal for young families seeking to settle into one of Torontos most sought-after school districts. Rare LEGAL front pad parking + detached garage + back driveway spot = Total 3 parking spots! Freshly painted and thoughtfully updated, the home features brand new wide plank engineered hardwood flooring on the main and second floors, with durable high-quality laminate in the finished basement. The bright and cozy sunroom leads out to a private deck and beautifully landscaped yard, offering the perfect setting for BBQs, entertaining, or a quiet morning coffee. Located just steps from the boutique shops, cafes, and renowned restaurants of Leaside, Whole Foods, Sunnybrook Park, and the upcoming Eglinton LRT station, this home delivers both convenience and lifestyle. Short drive to Costco, Longo's, Home Depot, Don Valley Pkwy, Yonge subway line. With a new roof (2020), updated PVC main sewage line to the city, and rare legal front pad parking, this home has nothing left to do but move in and enjoy worry-free. (id:61852)
Property Details
| MLS® Number | C12208883 |
| Property Type | Single Family |
| Neigbourhood | East York |
| Community Name | Leaside |
| AmenitiesNearBy | Hospital, Park, Public Transit, Schools |
| CommunityFeatures | Community Centre |
| Features | Irregular Lot Size, Carpet Free |
| ParkingSpaceTotal | 3 |
| Structure | Deck |
Building
| BathroomTotal | 2 |
| BedroomsAboveGround | 3 |
| BedroomsTotal | 3 |
| Appliances | Dishwasher, Dryer, Hood Fan, Microwave, Oven, Stove, Washer, Refrigerator |
| BasementDevelopment | Finished |
| BasementType | N/a (finished) |
| ConstructionStyleAttachment | Detached |
| CoolingType | Wall Unit |
| ExteriorFinish | Brick |
| FireplacePresent | Yes |
| FlooringType | Hardwood, Laminate, Tile |
| FoundationType | Concrete |
| HeatingFuel | Natural Gas |
| HeatingType | Radiant Heat |
| StoriesTotal | 2 |
| SizeInterior | 1100 - 1500 Sqft |
| Type | House |
| UtilityWater | Municipal Water |
Parking
| Detached Garage | |
| Garage |
Land
| Acreage | No |
| LandAmenities | Hospital, Park, Public Transit, Schools |
| SizeDepth | 103 Ft ,9 In |
| SizeFrontage | 27 Ft ,3 In |
| SizeIrregular | 27.3 X 103.8 Ft |
| SizeTotalText | 27.3 X 103.8 Ft |
Rooms
| Level | Type | Length | Width | Dimensions |
|---|---|---|---|---|
| Second Level | Primary Bedroom | 3.8 m | 3.5 m | 3.8 m x 3.5 m |
| Second Level | Bedroom 2 | 3 m | 2.9 m | 3 m x 2.9 m |
| Second Level | Bedroom 3 | 2.9 m | 2.8 m | 2.9 m x 2.8 m |
| Basement | Recreational, Games Room | 6 m | 3.6 m | 6 m x 3.6 m |
| Basement | Laundry Room | 2.1 m | 1.7 m | 2.1 m x 1.7 m |
| Basement | Den | 3.3 m | 1.9 m | 3.3 m x 1.9 m |
| Main Level | Living Room | 4.8 m | 3.3 m | 4.8 m x 3.3 m |
| Main Level | Dining Room | 3.7 m | 3.3 m | 3.7 m x 3.3 m |
| Main Level | Kitchen | 4.2 m | 3.2 m | 4.2 m x 3.2 m |
| Main Level | Sunroom | 2.2 m | 3 m | 2.2 m x 3 m |
https://www.realtor.ca/real-estate/28443716/11-donegall-drive-toronto-leaside-leaside
Interested?
Contact us for more information
Mark Lee
Broker
7646 Yonge Street
Thornhill, Ontario L4J 1V9
