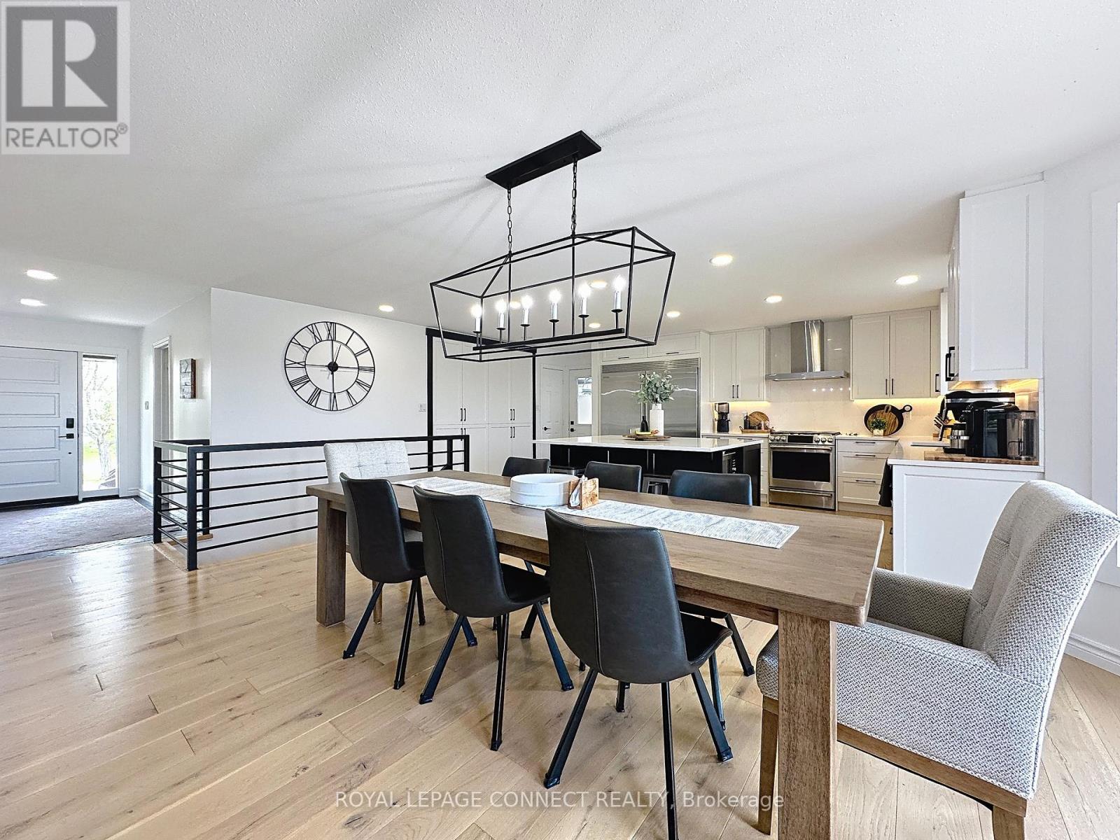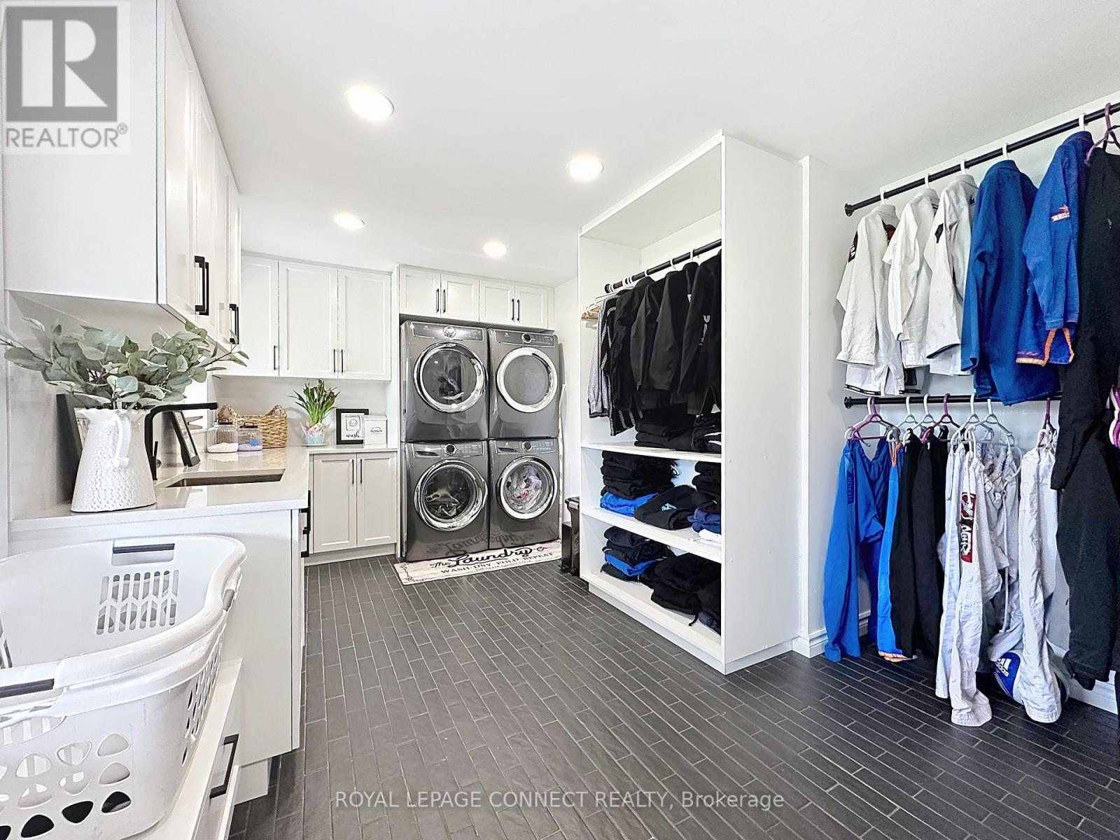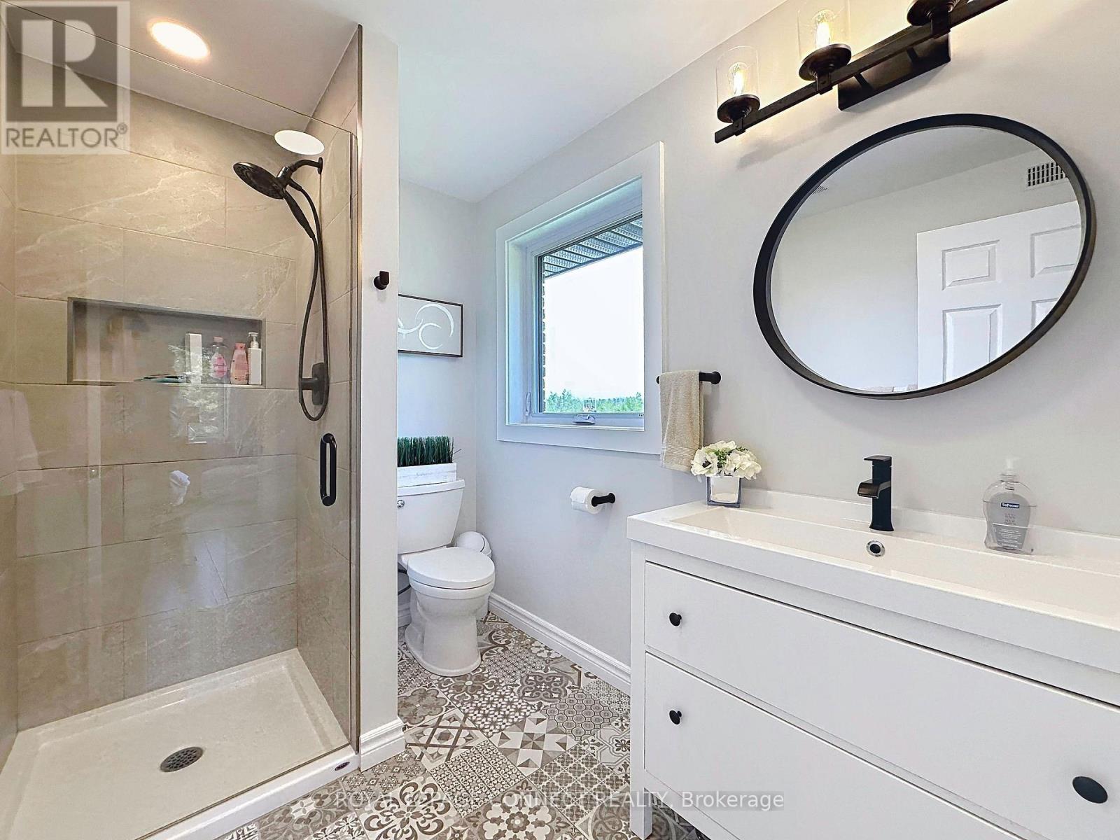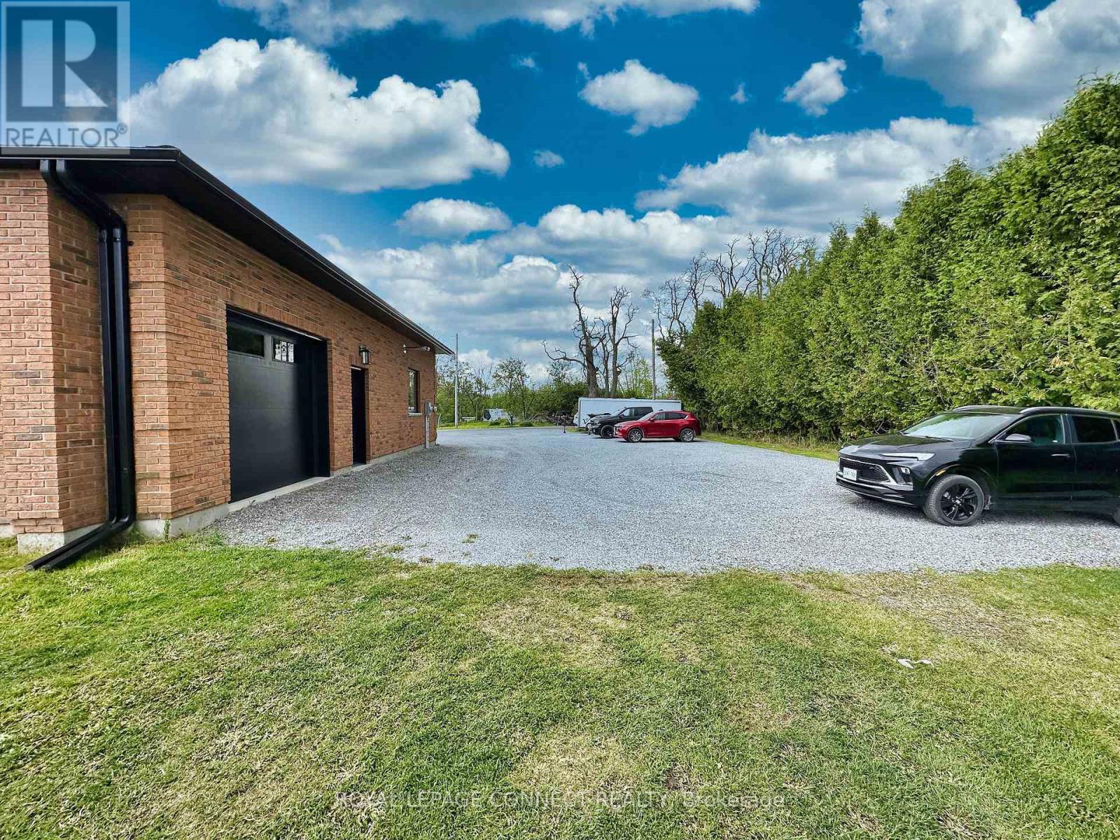11 Cross Creek Road Kawartha Lakes, Ontario K0M 2C0
$1,495,000
The stunning of all-brick style bungalow spans approximately 2400 ft. on one level and sits on a 2.47 acre lot featuring a heated triple garage with vehicle hoist and parking space for over 20 cars. For outdoor enthusiast, there's a massive 50 x 50 pickle ball/basketball court, perfect for recreational use. The home boasts 4 bedrooms and 4 full baths, 2 of the bedroom have ensuites. The heart of the home is the exceptional AyA gourmet kitchen w/stainless steel appliances. It has modern open concept design w/access to garage and walkout to large deck w/glass railing. Large family size dining room open to living room b/i electric fireplace. Spacious laundry/mudroom has custom AyA cabinets, built-in front load washers & dryers w/ceramic floors. On the lower level large recreation room w/above ground windows & propane cast-iron heater. Spare room w/walk-through to 3 pc bath, vinyl plank floors, large storage rooms and cold room. There are too many upgrades to list, you wont be disappointed. (id:61852)
Property Details
| MLS® Number | X12166257 |
| Property Type | Single Family |
| Community Name | Little Britain |
| AmenitiesNearBy | Hospital |
| CommunityFeatures | Fishing, Community Centre, School Bus |
| EquipmentType | Propane Tank |
| Features | Cul-de-sac, Wooded Area, Open Space, Flat Site, Lighting, Dry, Carpet Free, Sump Pump |
| ParkingSpaceTotal | 23 |
| RentalEquipmentType | Propane Tank |
| Structure | Deck, Porch, Shed |
| ViewType | View |
Building
| BathroomTotal | 4 |
| BedroomsAboveGround | 4 |
| BedroomsBelowGround | 1 |
| BedroomsTotal | 5 |
| Amenities | Fireplace(s) |
| Appliances | Garage Door Opener Remote(s), Oven - Built-in, Central Vacuum, Garburator, Water Heater, Water Softener, Water Treatment, Dryer, Washer |
| ArchitecturalStyle | Bungalow |
| BasementDevelopment | Finished |
| BasementType | Full (finished) |
| ConstructionStyleAttachment | Detached |
| CoolingType | Central Air Conditioning, Air Exchanger |
| ExteriorFinish | Brick |
| FireProtection | Smoke Detectors |
| FireplacePresent | Yes |
| FireplaceTotal | 1 |
| FlooringType | Ceramic, Hardwood, Vinyl |
| FoundationType | Block |
| HeatingFuel | Propane |
| HeatingType | Forced Air |
| StoriesTotal | 1 |
| SizeInterior | 3000 - 3500 Sqft |
| Type | House |
Parking
| Attached Garage | |
| Garage | |
| RV |
Land
| Acreage | No |
| LandAmenities | Hospital |
| Sewer | Septic System |
| SizeDepth | 201 Ft |
| SizeFrontage | 535 Ft ,4 In |
| SizeIrregular | 535.4 X 201 Ft |
| SizeTotalText | 535.4 X 201 Ft |
Rooms
| Level | Type | Length | Width | Dimensions |
|---|---|---|---|---|
| Basement | Recreational, Games Room | 12.07 m | 7.13 m | 12.07 m x 7.13 m |
| Main Level | Foyer | 3.57 m | 2.13 m | 3.57 m x 2.13 m |
| Main Level | Laundry Room | 5.52 m | 3.69 m | 5.52 m x 3.69 m |
| Main Level | Kitchen | 6.43 m | 3.11 m | 6.43 m x 3.11 m |
| Main Level | Dining Room | 6.43 m | 3.11 m | 6.43 m x 3.11 m |
| Main Level | Living Room | 5.82 m | 4.6 m | 5.82 m x 4.6 m |
| Main Level | Primary Bedroom | 4.82 m | 4.3 m | 4.82 m x 4.3 m |
| Main Level | Bedroom 2 | 3.6 m | 3.54 m | 3.6 m x 3.54 m |
| Main Level | Bedroom 3 | 3.47 m | 3.54 m | 3.47 m x 3.54 m |
| Main Level | Bedroom 4 | 3.69 m | 3.63 m | 3.69 m x 3.63 m |
Utilities
| Cable | Available |
| Electricity | Installed |
Interested?
Contact us for more information
Pina Santacroce
Salesperson
950 Merritton Road
Pickering, Ontario L1V 1B1







































