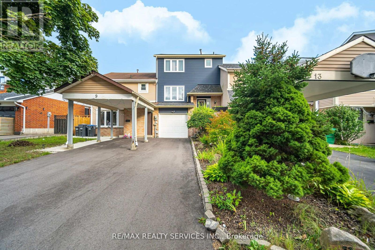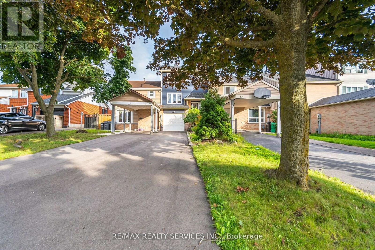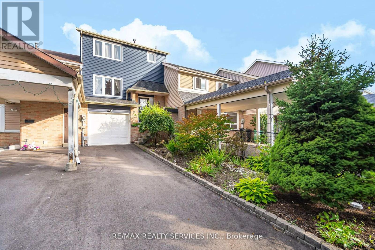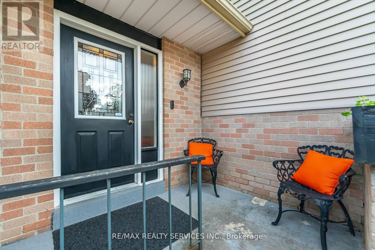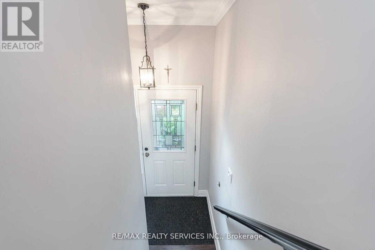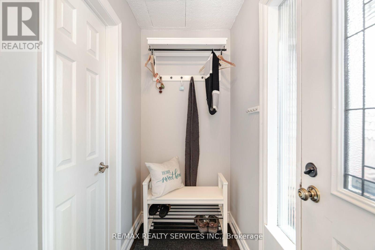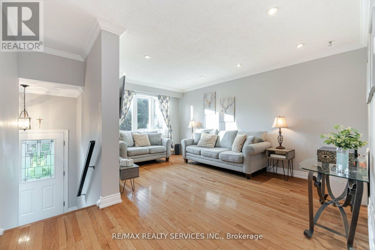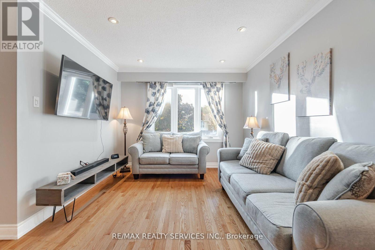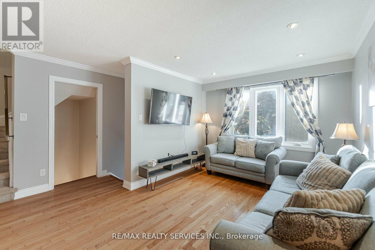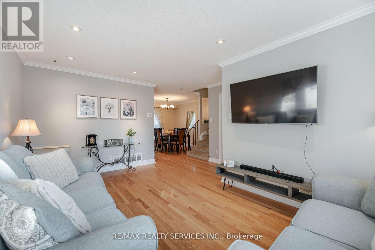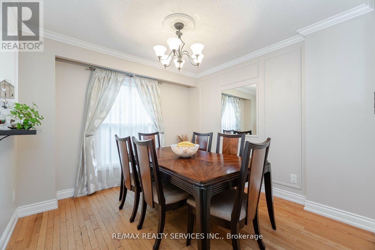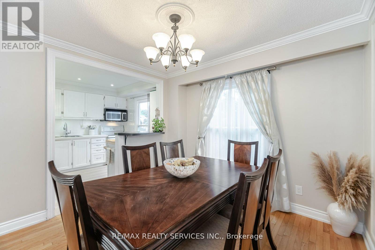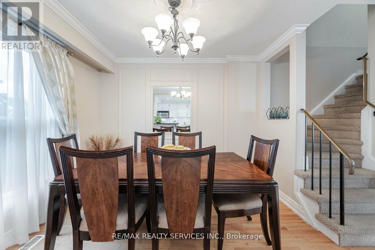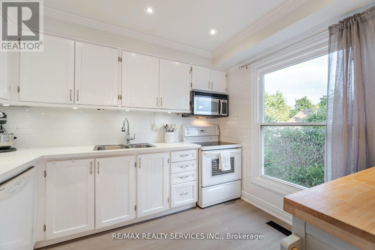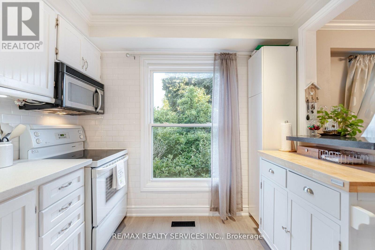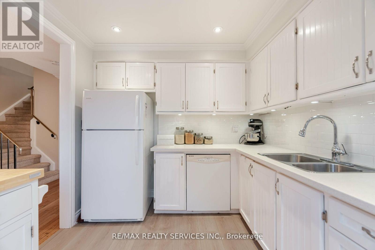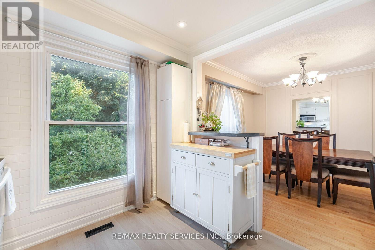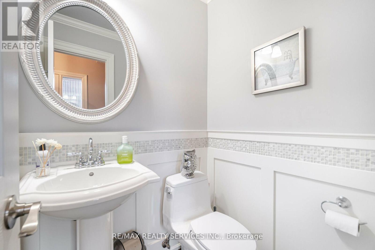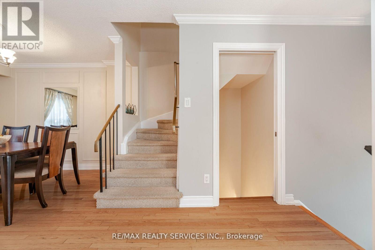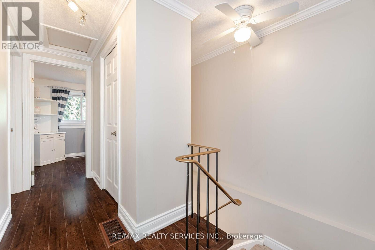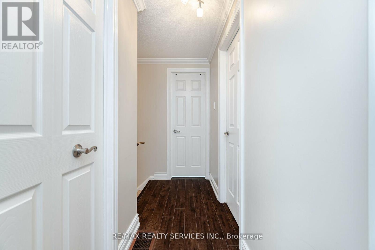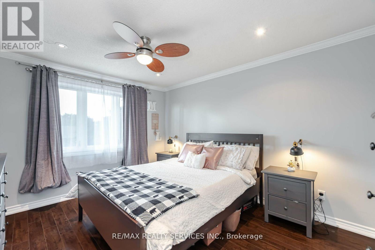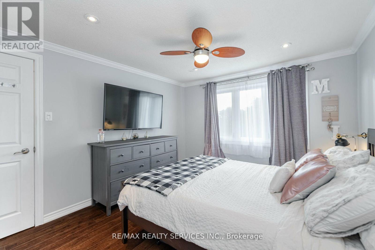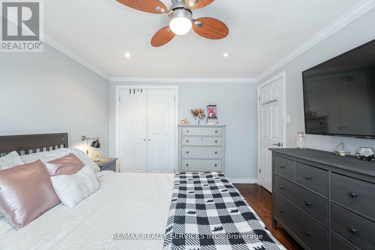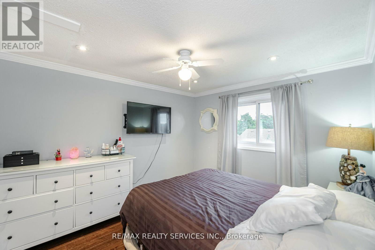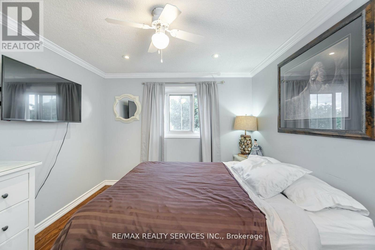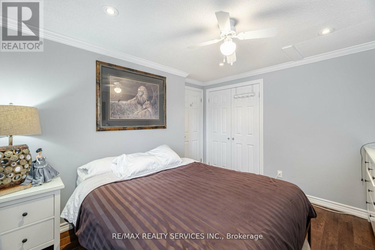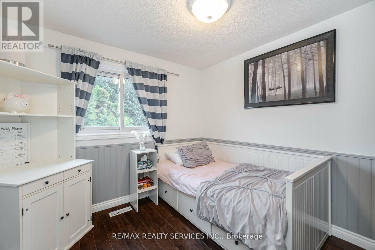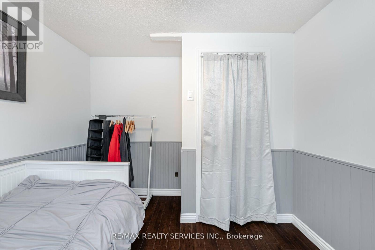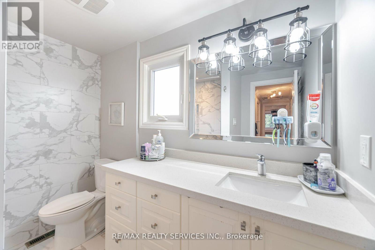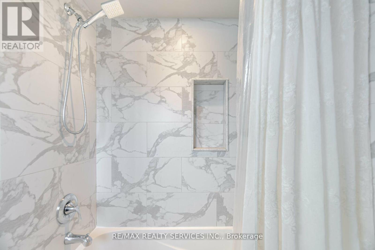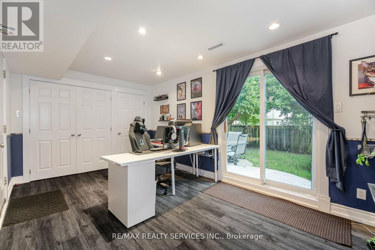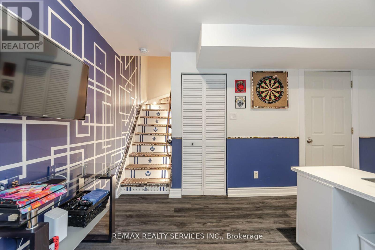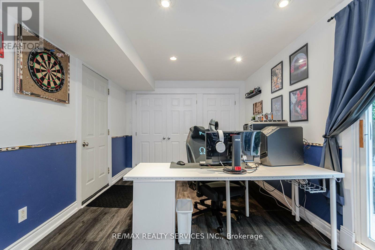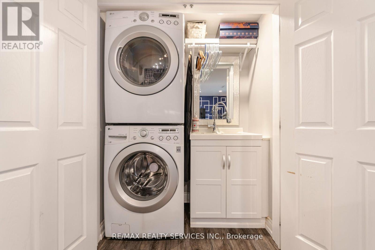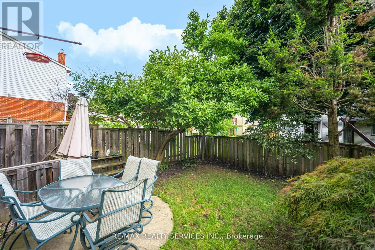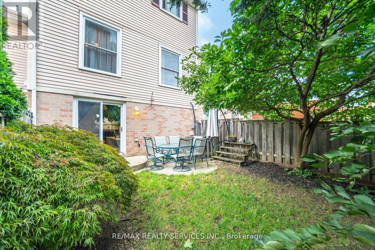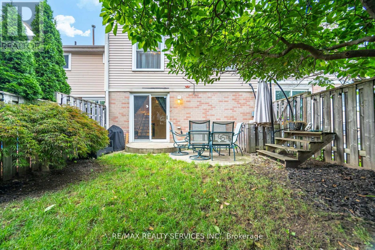11 Courtleigh Square Brampton, Ontario L6Z 1J2
$749,999
Why continue paying rent when you can own this charming, move-in-ready home at an affordable price? This beautifully maintained and lovingly cared-for Freehold family home is nestled in the desirable Heart Lake East Neighbourhood. This inviting home features 3 spacious principal bedrooms and a finished walk-out basement, offering a functional and family-friendly layout perfect for modern living. The bright and open living room is enhanced by gleaming hardwood floors, recessed pot lights, and a large front picture window that fills the space with natural light. A separate dining room, also with hardwood flooring, offers the perfect setting for gatherings and family meals. The updated kitchen comes fully equipped with a fridge, stove, built-in dishwasher, built-in microwave, and pot lights. On the upper level you will find three generously sized bedrooms and a full 4-piece washroom. The finished lower level boasts a spacious recreation room with a walk-out to a private, tree-lined backyard. The other features include inside garage access, and driveway that parks three cars. This family-friendly neighbourhood is just minutes from schools, parks, shopping, public transit, and provides easy access to Highways 410 and 407. Extras Include: Existing Fridge, Stove, Built-In Dishwasher & Microwave Front Load Washer & Dryer, Garage Door Opener with Remote controls, Pot Lights & All Existing Light Fixtures. Hardwood Floors in Living and Dining rooms and & Hallway, Crown Moldings & Baseboards, All Window Coverings, Finished Rec Room with Walk-Out Basement, Inside Garage Access, Parking for Three Vehicles. Don't miss your chance to own a turnkey home in a safe and desirable family neighbourhoods! (id:61852)
Property Details
| MLS® Number | W12161523 |
| Property Type | Single Family |
| Community Name | Heart Lake East |
| EquipmentType | Water Heater |
| ParkingSpaceTotal | 4 |
| RentalEquipmentType | Water Heater |
Building
| BathroomTotal | 2 |
| BedroomsAboveGround | 3 |
| BedroomsTotal | 3 |
| Appliances | Garage Door Opener Remote(s) |
| BasementDevelopment | Finished |
| BasementFeatures | Walk Out |
| BasementType | N/a (finished) |
| ConstructionStyleAttachment | Attached |
| CoolingType | Central Air Conditioning |
| ExteriorFinish | Brick, Vinyl Siding |
| FlooringType | Hardwood, Laminate |
| FoundationType | Block |
| HalfBathTotal | 1 |
| HeatingFuel | Natural Gas |
| HeatingType | Forced Air |
| StoriesTotal | 2 |
| SizeInterior | 1100 - 1500 Sqft |
| Type | Row / Townhouse |
| UtilityWater | Municipal Water |
Parking
| Garage |
Land
| Acreage | No |
| Sewer | Sanitary Sewer |
| SizeDepth | 104 Ft ,10 In |
| SizeFrontage | 20 Ft ,8 In |
| SizeIrregular | 20.7 X 104.9 Ft |
| SizeTotalText | 20.7 X 104.9 Ft |
Rooms
| Level | Type | Length | Width | Dimensions |
|---|---|---|---|---|
| Second Level | Primary Bedroom | 3.9 m | 3.27 m | 3.9 m x 3.27 m |
| Second Level | Bedroom 2 | 3.45 m | 3.02 m | 3.45 m x 3.02 m |
| Second Level | Bedroom 3 | 2.87 m | 2.44 m | 2.87 m x 2.44 m |
| Basement | Recreational, Games Room | 4.88 m | 3.05 m | 4.88 m x 3.05 m |
| Main Level | Living Room | 6.87 m | 3.17 m | 6.87 m x 3.17 m |
| Main Level | Dining Room | 3.13 m | 2.9 m | 3.13 m x 2.9 m |
| Main Level | Kitchen | 3.2 m | 3.02 m | 3.2 m x 3.02 m |
Interested?
Contact us for more information
Kash Mehar
Salesperson
295 Queen Street East
Brampton, Ontario L6W 3R1
Jashan Dhillon
Salesperson
295 Queen Street East
Brampton, Ontario L6W 3R1
