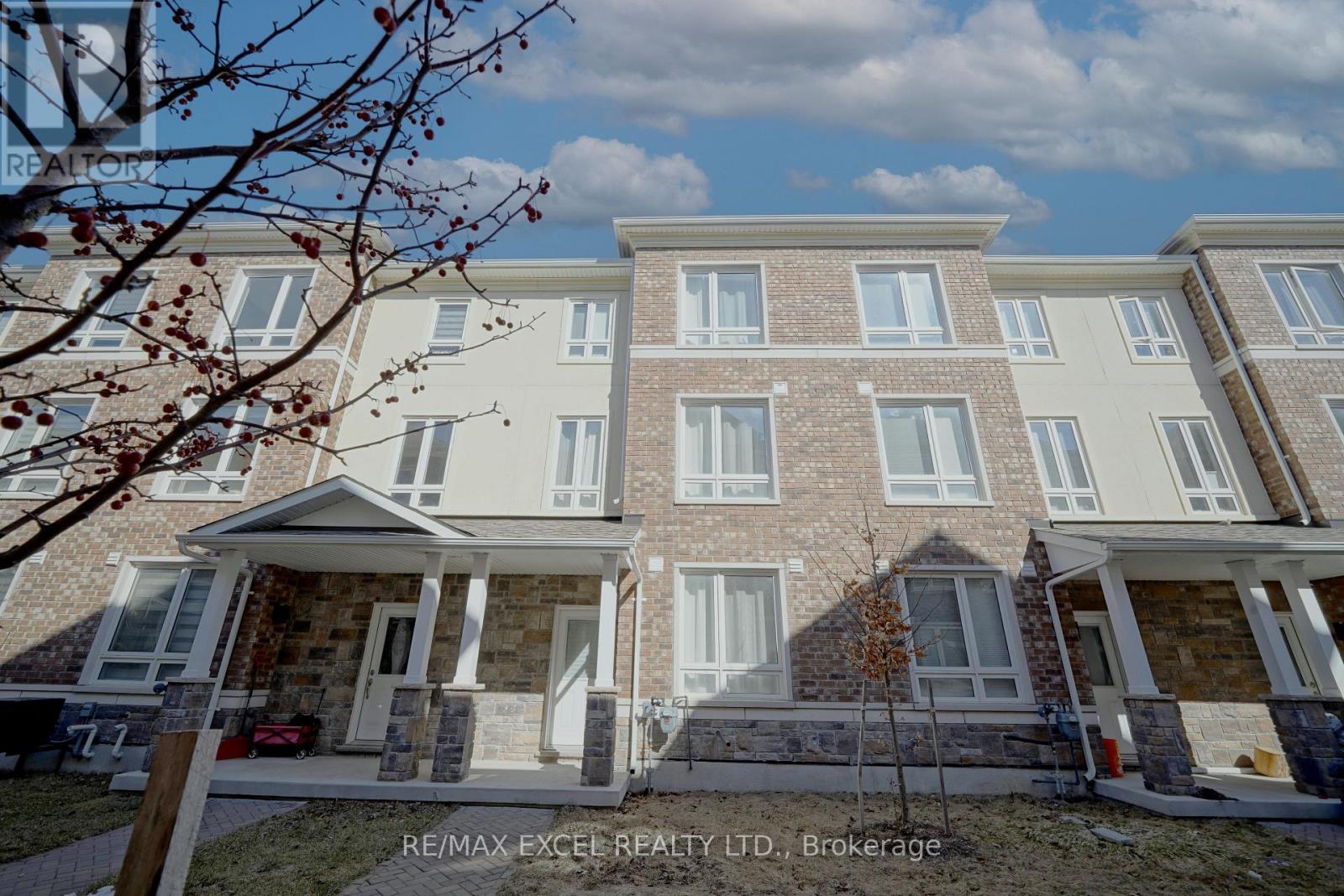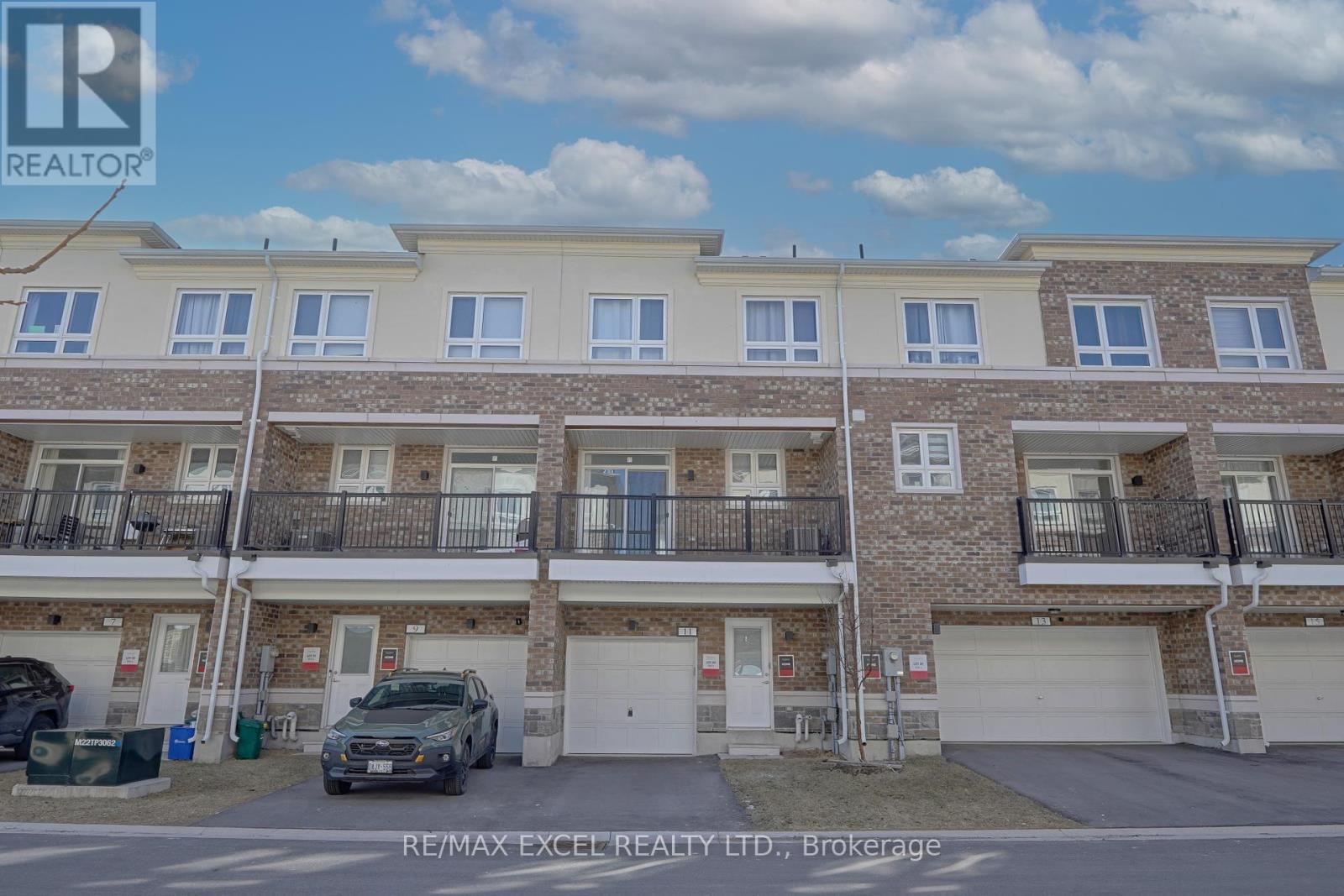11 Chicago Lane Markham, Ontario L6E 0V6
$3,200 Monthly
Stunning 3-Bedrooms Town Home In Wismer Area; Direct Access To Garage; Top Schools Zone : San Lorenzo/St. Brother Andre Hs(Ap)/Bur Oak Ss/Donald Cousens Ps; Bright & Spacious; Warm & Cozy South Facing Living Room; Walkout Balcony From Kitchen; Master Bedroom W/ 3Pcs Ensuite & Walk-In Closet; Close To All Amenities: Walk To Two Big Plaza, Food Basic/Bank/Restaurant/Coffee Shop/Mount Joy Go Station; (id:61852)
Property Details
| MLS® Number | N12103271 |
| Property Type | Single Family |
| Neigbourhood | Wismer Commons |
| Community Name | Wismer |
| Features | Carpet Free, In Suite Laundry |
| ParkingSpaceTotal | 2 |
Building
| BathroomTotal | 3 |
| BedroomsAboveGround | 3 |
| BedroomsTotal | 3 |
| Age | 0 To 5 Years |
| Appliances | Garage Door Opener Remote(s) |
| BasementType | Full |
| ConstructionStyleAttachment | Attached |
| CoolingType | Central Air Conditioning |
| ExteriorFinish | Brick |
| FlooringType | Vinyl, Hardwood, Ceramic, Laminate |
| FoundationType | Poured Concrete |
| HalfBathTotal | 1 |
| HeatingFuel | Natural Gas |
| HeatingType | Forced Air |
| StoriesTotal | 3 |
| SizeInterior | 1500 - 2000 Sqft |
| Type | Row / Townhouse |
| UtilityWater | Municipal Water |
Parking
| Garage |
Land
| Acreage | No |
| Sewer | Sanitary Sewer |
| SizeDepth | 21 M |
| SizeFrontage | 5.48 M |
| SizeIrregular | 5.5 X 21 M |
| SizeTotalText | 5.5 X 21 M |
Rooms
| Level | Type | Length | Width | Dimensions |
|---|---|---|---|---|
| Second Level | Family Room | 5.26 m | 3.71 m | 5.26 m x 3.71 m |
| Second Level | Dining Room | 4.19 m | 2.95 m | 4.19 m x 2.95 m |
| Second Level | Kitchen | 3.3 m | 2.31 m | 3.3 m x 2.31 m |
| Third Level | Primary Bedroom | 3.73 m | 3.61 m | 3.73 m x 3.61 m |
| Third Level | Bedroom 2 | 2.82 m | 2.79 m | 2.82 m x 2.79 m |
| Third Level | Bedroom 3 | 3.94 m | 2.31 m | 3.94 m x 2.31 m |
| Ground Level | Living Room | 5.26 m | 3.71 m | 5.26 m x 3.71 m |
https://www.realtor.ca/real-estate/28213828/11-chicago-lane-markham-wismer-wismer
Interested?
Contact us for more information
Peggy Cheung
Broker
50 Acadia Ave Suite 120
Markham, Ontario L3R 0B3
























