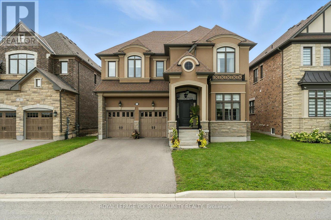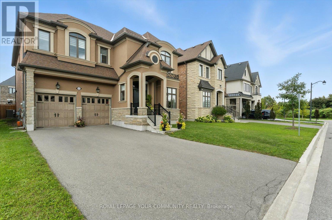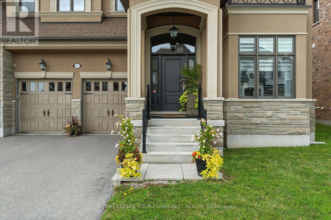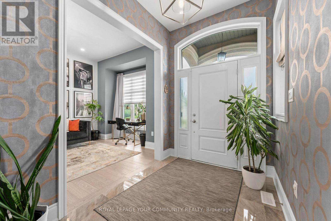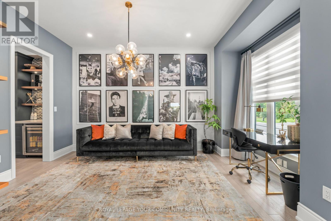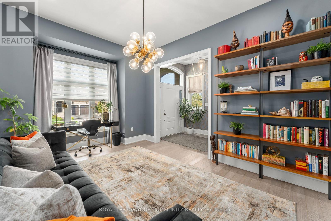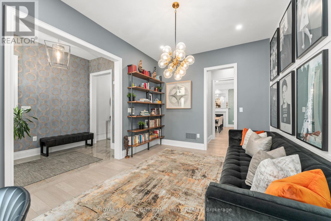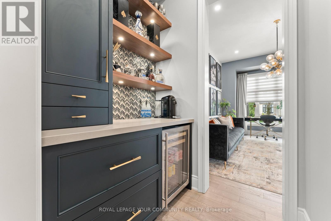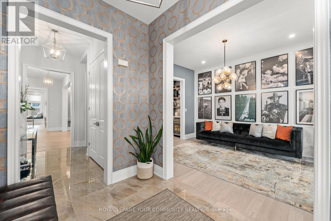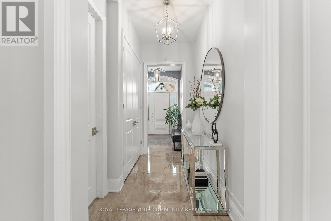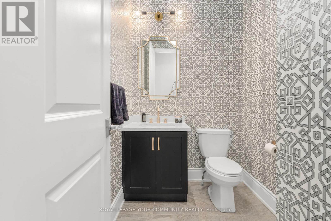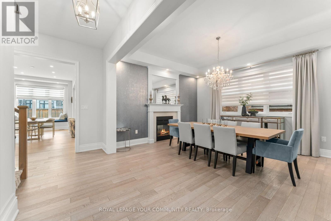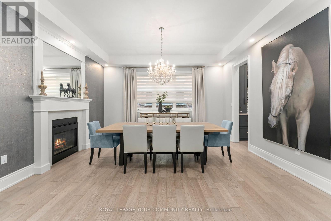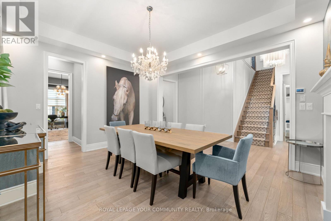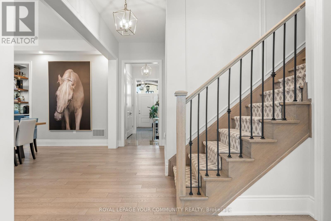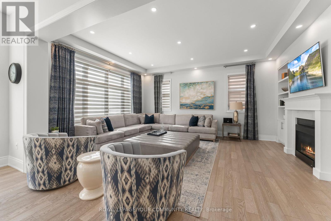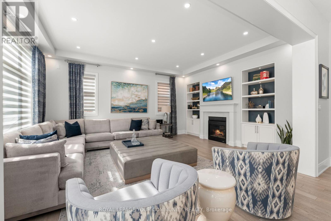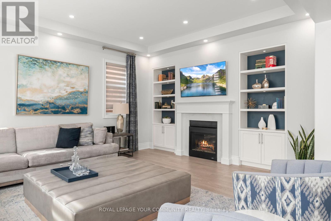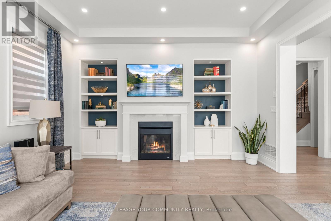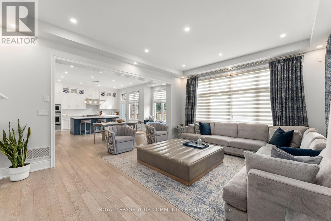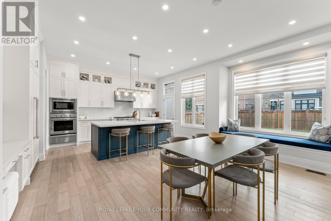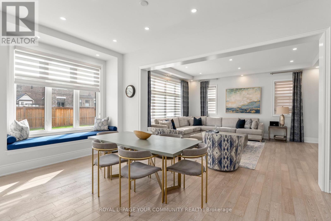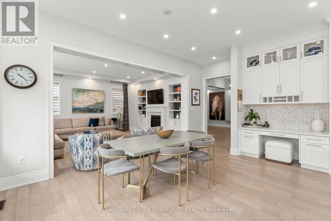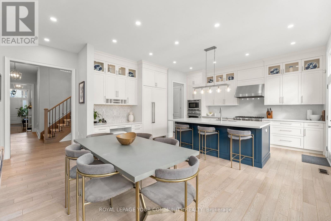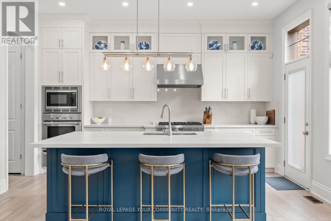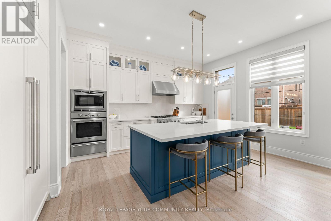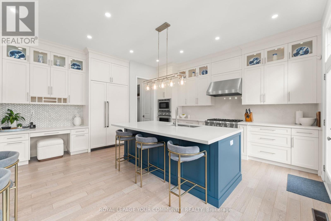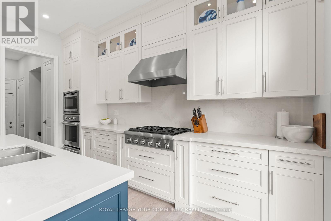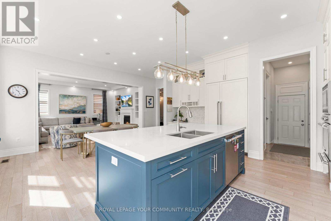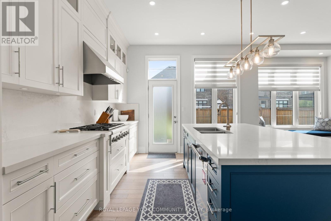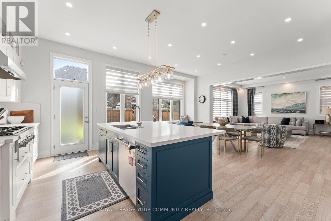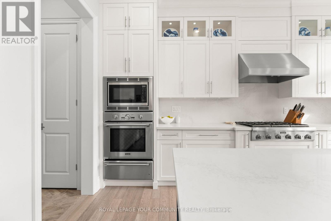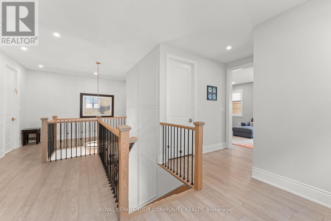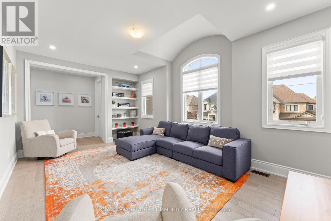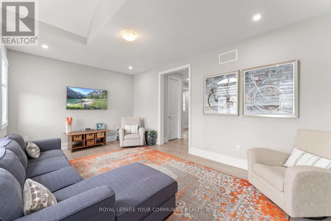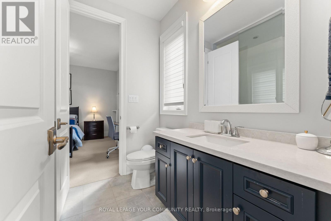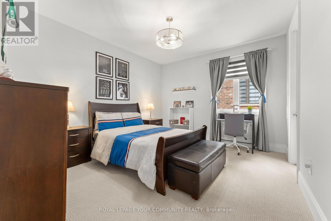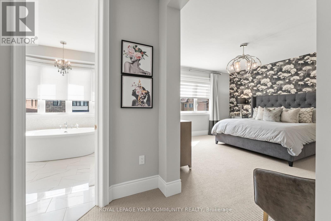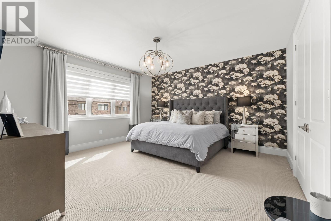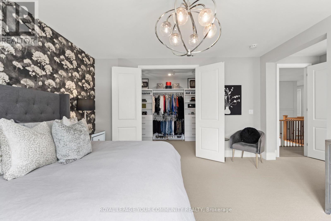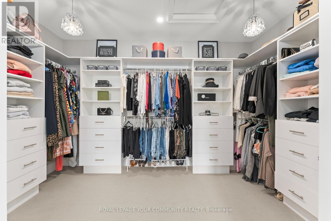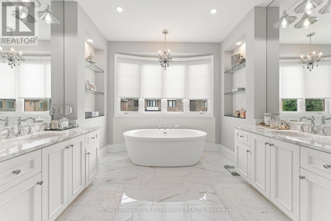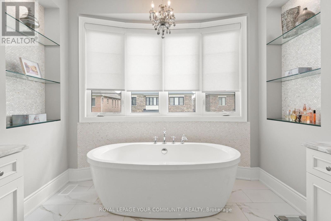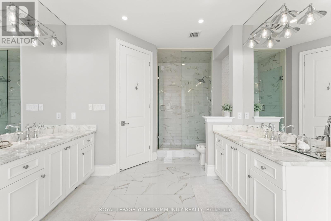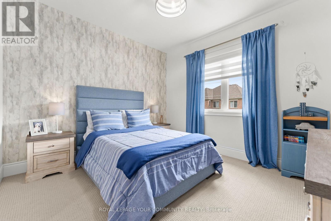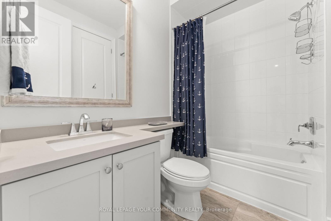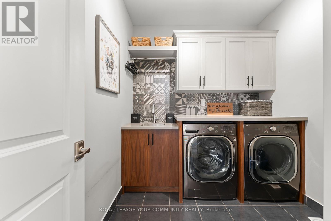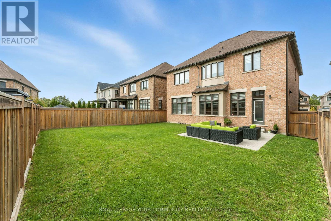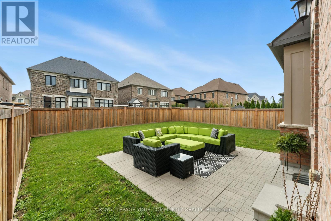11 Cairns Gate King, Ontario L7B 0P5
$2,188,000
Welcome to this exquisite executive home in the heart of King City offering 3,820 sq. ft. above grade and 1778 sq.ft of unfinished basement (total 5,598 sq ft). This luxurious 4-bedroom, 4-bath residence showcases 10 ceilings on the main and 9 upstairs, hardwood flooring throughout main floor and loft, and designer lighting.The dream kitchen features a large centre island, custom cabinetry with quartz counters, a built-in Thermador appliance package (paneled fridge/freezer, gas cooktop, wall oven with microwave/heating drawer, and dishwasher), custom pantry with invisible wall, servery, desk, and cozy window seating.Enjoy the open-concept family room with a dual-sided gas fireplace flowing into the formal dining room. A second family room upstairs offers flexible space for a home office or potential 5th bedroom. The primary suite boasts his & her vanities, custom walk-in organizers, and a spa-like ensuite, while each additional bedroom includes its own ensuite or semi-ensuite.Additional features include custom built-in cabinetry throughout, oak stairs with upgraded railings, epoxy garage flooring, insulated front entry door, central vacuum, and security monitoring. Just minutes to Hwy 400, GO Station, top private schools, and the new Zancor Recreation Complex. (id:61852)
Property Details
| MLS® Number | N12385206 |
| Property Type | Single Family |
| Community Name | King City |
| AmenitiesNearBy | Place Of Worship, Schools |
| EquipmentType | Water Heater |
| Features | Conservation/green Belt |
| ParkingSpaceTotal | 6 |
| RentalEquipmentType | Water Heater |
| Structure | Porch |
Building
| BathroomTotal | 4 |
| BedroomsAboveGround | 4 |
| BedroomsTotal | 4 |
| Amenities | Fireplace(s) |
| Appliances | Garage Door Opener Remote(s), Oven - Built-in, Central Vacuum, Range, Cooktop, Dishwasher, Dryer, Freezer, Microwave, Oven, Washer, Window Coverings, Refrigerator |
| BasementDevelopment | Unfinished |
| BasementType | Full (unfinished) |
| ConstructionStyleAttachment | Detached |
| CoolingType | Central Air Conditioning |
| ExteriorFinish | Stone, Stucco |
| FireProtection | Smoke Detectors |
| FireplacePresent | Yes |
| FireplaceTotal | 1 |
| FlooringType | Hardwood, Tile |
| FoundationType | Concrete |
| HalfBathTotal | 1 |
| HeatingFuel | Natural Gas |
| HeatingType | Forced Air |
| StoriesTotal | 2 |
| SizeInterior | 3500 - 5000 Sqft |
| Type | House |
| UtilityWater | Municipal Water |
Parking
| Garage |
Land
| Acreage | No |
| FenceType | Fenced Yard |
| LandAmenities | Place Of Worship, Schools |
| Sewer | Sanitary Sewer |
| SizeDepth | 120 Ft ,2 In |
| SizeFrontage | 50 Ft |
| SizeIrregular | 50 X 120.2 Ft |
| SizeTotalText | 50 X 120.2 Ft |
| SurfaceWater | Lake/pond |
Rooms
| Level | Type | Length | Width | Dimensions |
|---|---|---|---|---|
| Second Level | Laundry Room | 2.5 m | 2.38 m | 2.5 m x 2.38 m |
| Second Level | Primary Bedroom | 4.63 m | 4.69 m | 4.63 m x 4.69 m |
| Second Level | Bedroom 2 | 4.17 m | 3.67 m | 4.17 m x 3.67 m |
| Second Level | Bedroom 3 | 5.59 m | 3.74 m | 5.59 m x 3.74 m |
| Second Level | Bedroom 4 | 3.54 m | 5.27 m | 3.54 m x 5.27 m |
| Second Level | Family Room | 5.94 m | 3.93 m | 5.94 m x 3.93 m |
| Main Level | Den | 3.36 m | 4.83 m | 3.36 m x 4.83 m |
| Main Level | Dining Room | 4.09 m | 4.93 m | 4.09 m x 4.93 m |
| Main Level | Living Room | 4.55 m | 5.79 m | 4.55 m x 5.79 m |
| Main Level | Kitchen | 4.12 m | 5.48 m | 4.12 m x 5.48 m |
| Main Level | Eating Area | 2.68 m | 5.71 m | 2.68 m x 5.71 m |
https://www.realtor.ca/real-estate/28823064/11-cairns-gate-king-king-city-king-city
Interested?
Contact us for more information
Joseph Cartaginese
Broker
12942 Keele Street
King City, Ontario L7B 1H8
