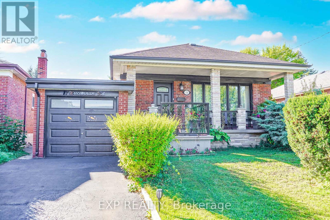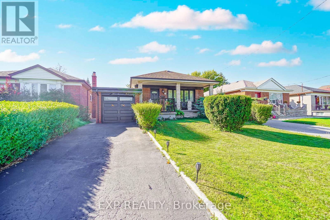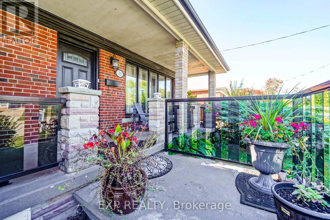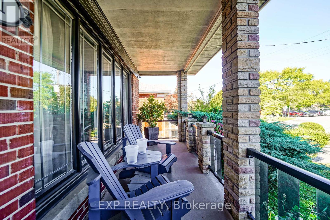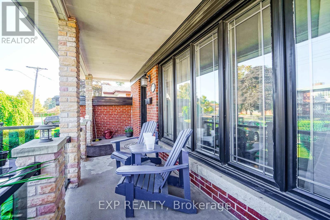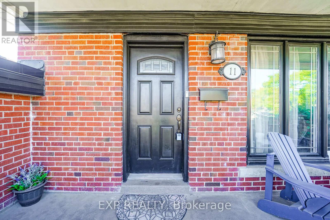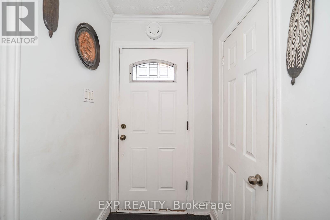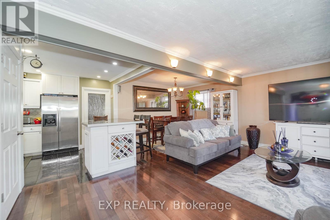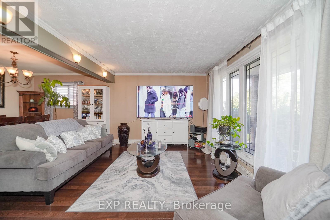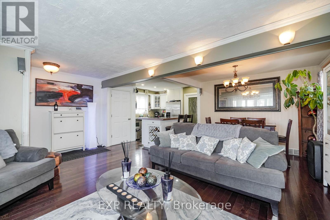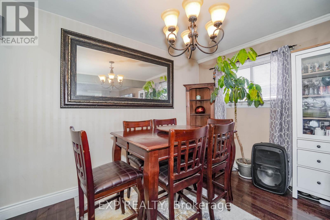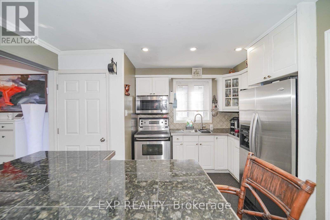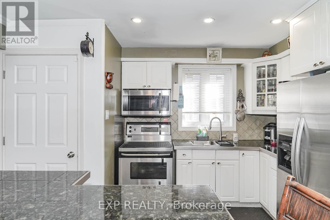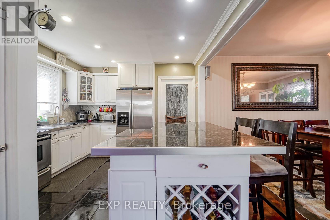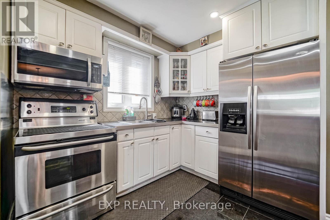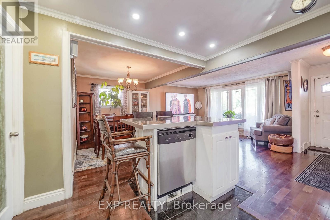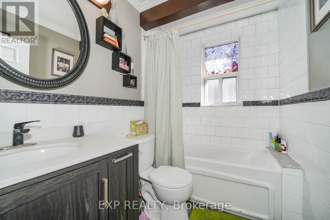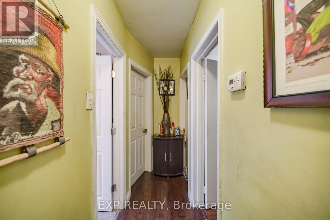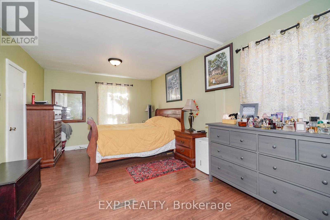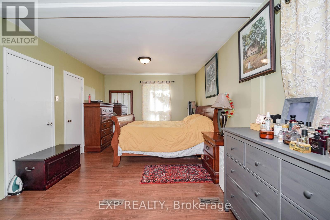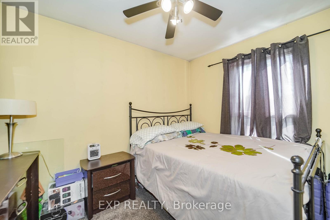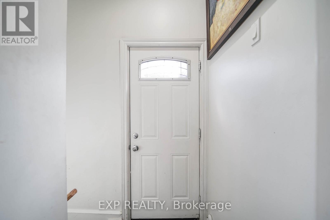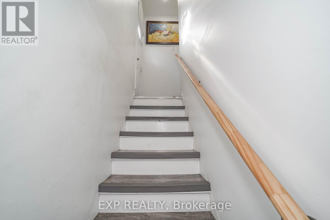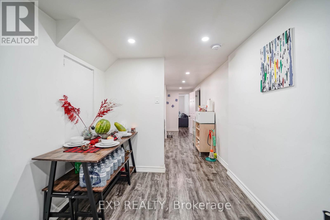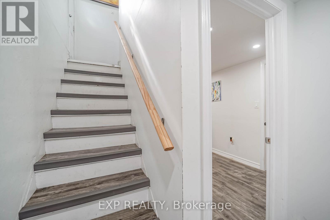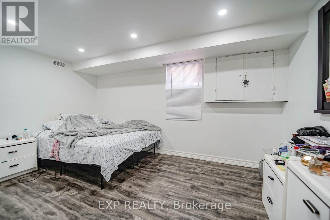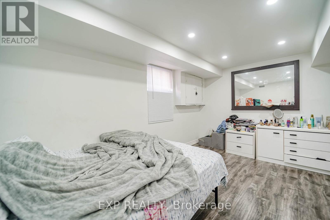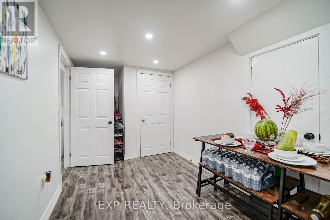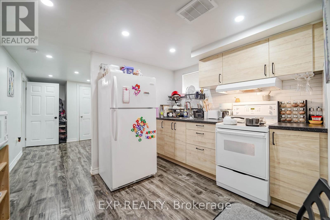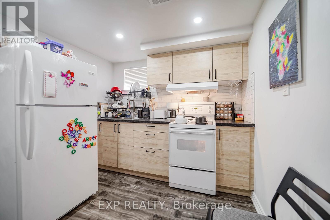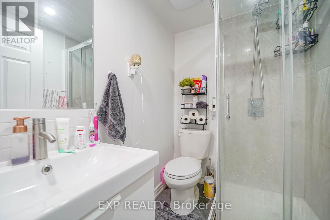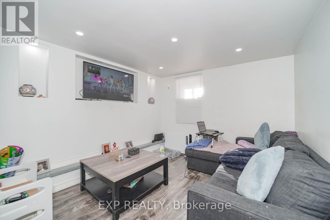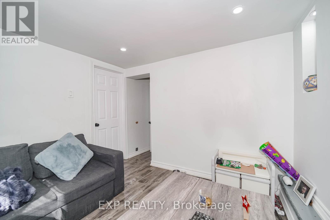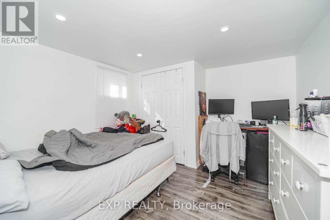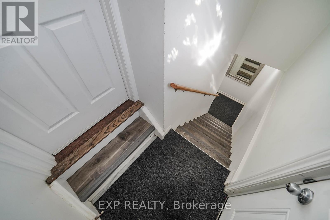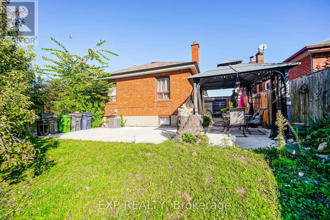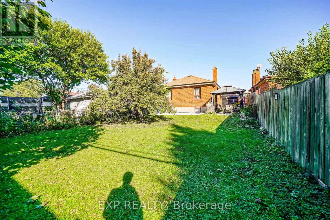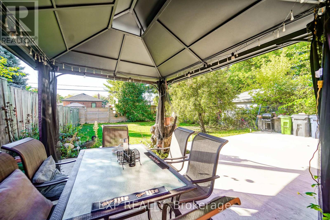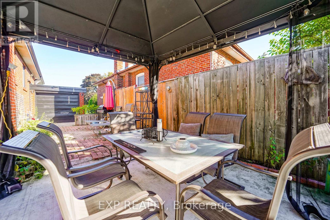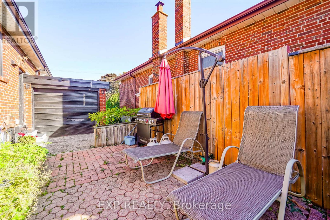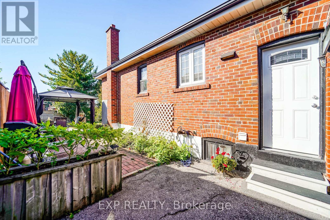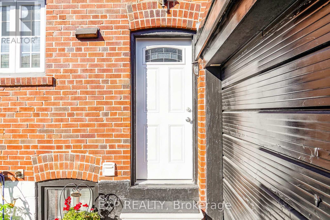11 Bucannan Road Toronto, Ontario M1R 3V2
$899,000
*Welcome To This Charming Detached Home Offering A Spacious 3+2 Bedroom, 2-Bath Layout With A Fully Finished Basement Apartment, Ideal For Extended Family Or Rental Potential*The 3rd Bedroom Has Been Converted Into A Primary Suite And Can Be Restored To Its Original Layout At The Sellers Expense, If Desired*The Main Floor Showcases Hardwood Flooring, Crown Molding, And A Bright Living/Dining Area With Large Picture Windows *The Kitchen Boasts White Cabinetry, Tiled Countertops, Ceramic Backsplash, Stainless Steel Appliances, A Center Island With Breakfast Bar, And Pot Lighting *Generous Bedrooms Feature Large Windows And Ample Closets, While The Main Bath Includes A Tiled Shower/Tub Combo *The Lower Level Provides A Self-Contained Suite With Kitchen, Rec Room, Two Additional Bedrooms, And A Full Bath *Outside, Enjoy A Covered Front Porch And A Private Backyard With Patio Space Perfect For Entertaining *Located In A Family-Friendly Neighborhood Close To Schools, Parks, And Amenities *This Home Blends Comfort, Functionality, And Convenience* (id:61852)
Property Details
| MLS® Number | E12433218 |
| Property Type | Single Family |
| Neigbourhood | Scarborough |
| Community Name | Wexford-Maryvale |
| EquipmentType | Water Heater |
| ParkingSpaceTotal | 3 |
| RentalEquipmentType | Water Heater |
Building
| BathroomTotal | 2 |
| BedroomsAboveGround | 3 |
| BedroomsBelowGround | 2 |
| BedroomsTotal | 5 |
| Appliances | Dishwasher, Dryer, Hood Fan, Stove, Window Coverings, Refrigerator |
| ArchitecturalStyle | Bungalow |
| BasementFeatures | Apartment In Basement |
| BasementType | N/a |
| ConstructionStyleAttachment | Detached |
| CoolingType | Central Air Conditioning |
| ExteriorFinish | Aluminum Siding, Brick |
| FireplacePresent | Yes |
| FlooringType | Hardwood, Tile |
| HeatingFuel | Natural Gas |
| HeatingType | Forced Air |
| StoriesTotal | 1 |
| SizeInterior | 700 - 1100 Sqft |
| Type | House |
| UtilityWater | Municipal Water |
Parking
| Attached Garage | |
| Garage |
Land
| Acreage | No |
| Sewer | Sanitary Sewer |
| SizeDepth | 131 Ft |
| SizeFrontage | 40 Ft |
| SizeIrregular | 40 X 131 Ft |
| SizeTotalText | 40 X 131 Ft |
Rooms
| Level | Type | Length | Width | Dimensions |
|---|---|---|---|---|
| Basement | Bedroom 3 | 3.2 m | 3.05 m | 3.2 m x 3.05 m |
| Basement | Bedroom 4 | 3.2 m | 3.05 m | 3.2 m x 3.05 m |
| Basement | Recreational, Games Room | 6.77 m | 3.35 m | 6.77 m x 3.35 m |
| Main Level | Living Room | 4.6 m | 3.2 m | 4.6 m x 3.2 m |
| Main Level | Dining Room | 3.35 m | 3.2 m | 3.35 m x 3.2 m |
| Main Level | Kitchen | 4.45 m | 4.45 m x Measurements not available | |
| Main Level | Primary Bedroom | 6.09 m | 3.35 m | 6.09 m x 3.35 m |
| Main Level | Bedroom 2 | 3.35 m | 2.74 m | 3.35 m x 2.74 m |
Interested?
Contact us for more information
Andy Zheng
Broker
James Zheng
Broker
