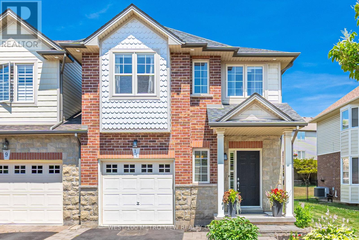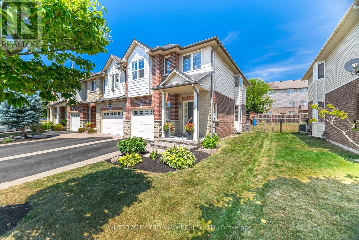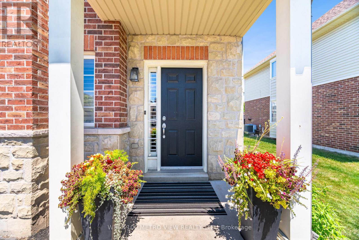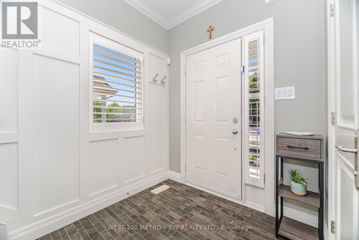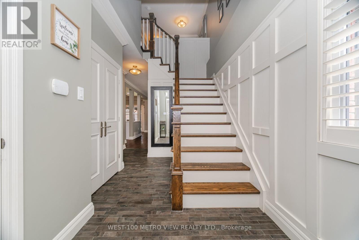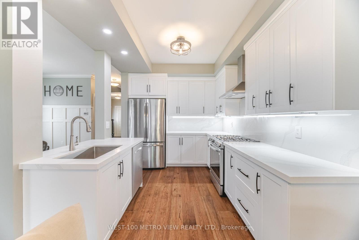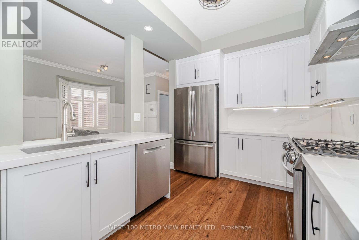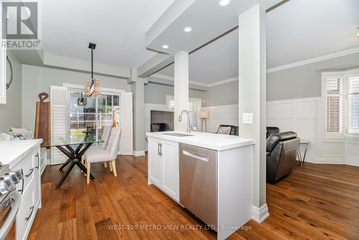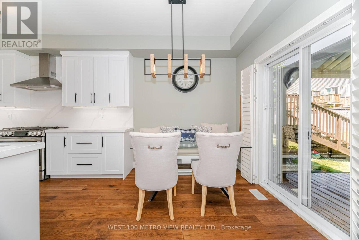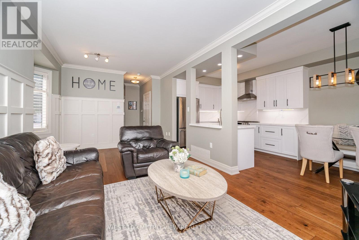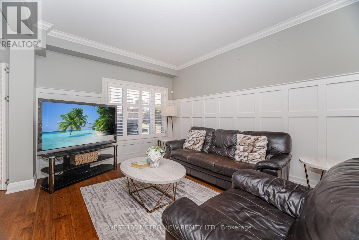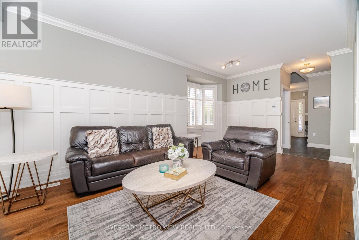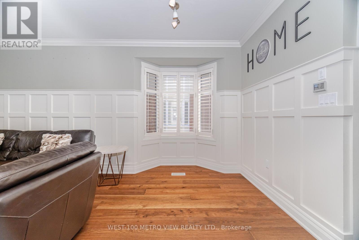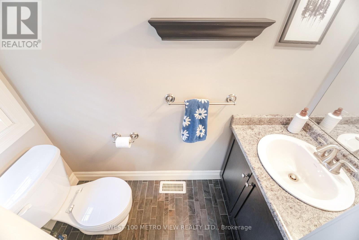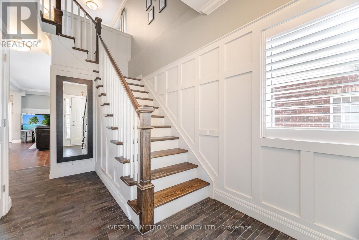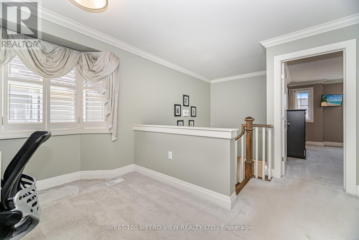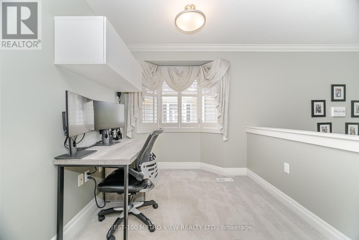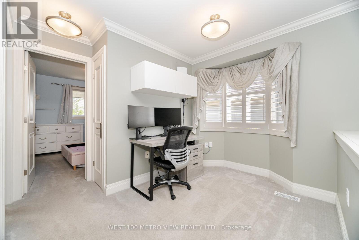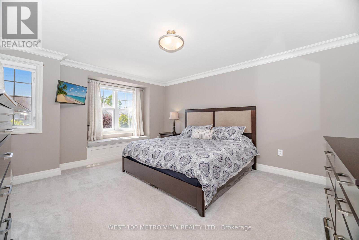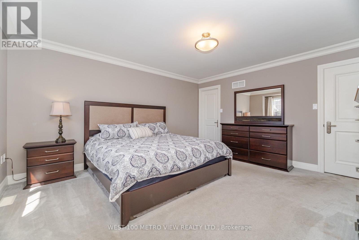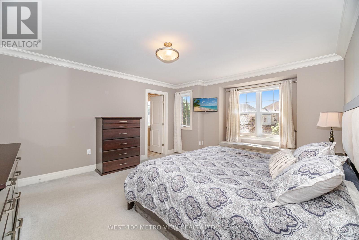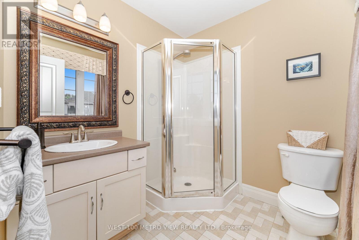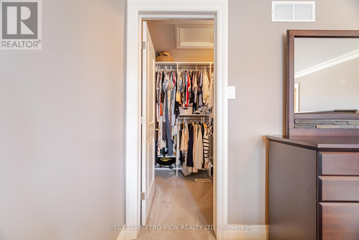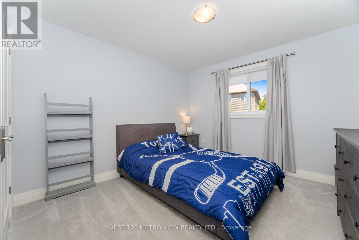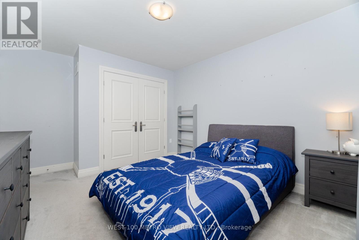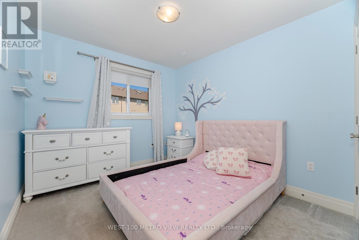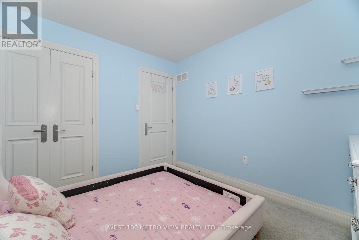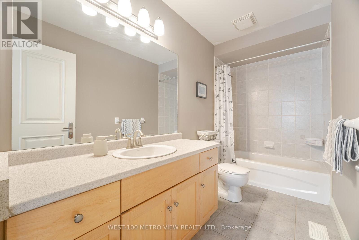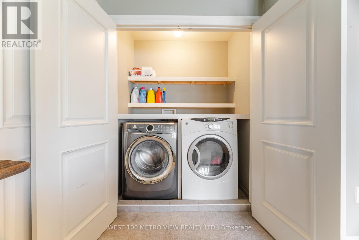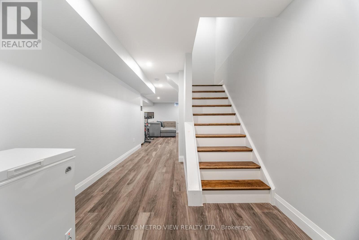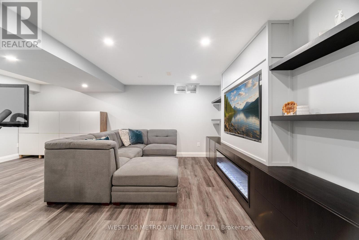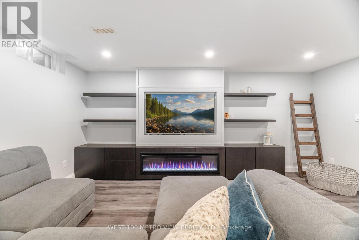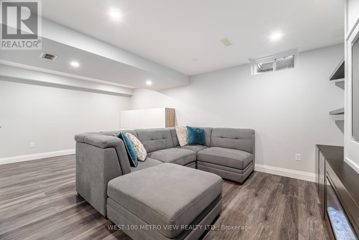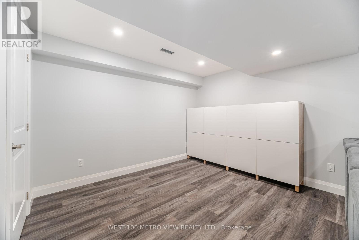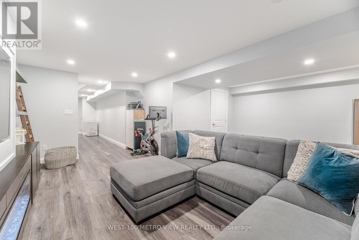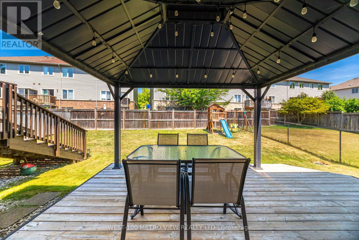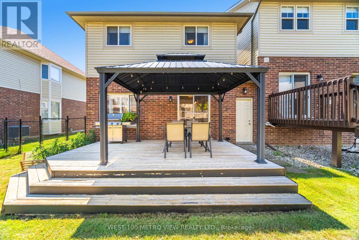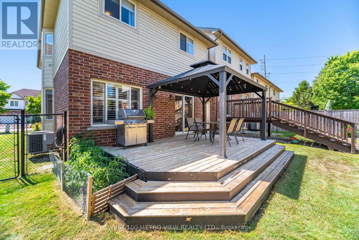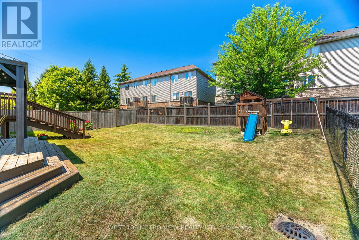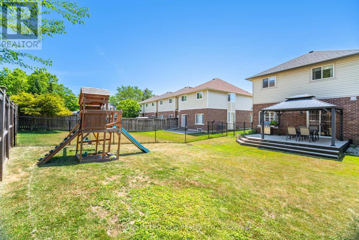11 Brooking Court Hamilton, Ontario L9G 0A6
$799,900
Welcome to 11 Brooking Court A Rare FREEHOLD END UNIT in Prestigious Ancaster! Tucked away on a quiet, family-friendly court, this stunning 3-bedroom, 3-bathroom home offers the perfect blend of function and high-end finishes. With 9-foot ceilings and rich wide plank hardwood flooring throughout the main floor, this home has been thoughtfully upgraded. The recently renovated kitchen is a true showstopper, featuring sleek stone countertops, stainless steel appliances, and ample cabinetry. Enjoy elegant wainscoting, direct garage access, and a seamless open-concept flow that's ideal for entertaining or family living. Upstairs, you will find a bright upper-level loft space perfect for a home office, along with a convenient upper-level laundry room. The spacious primary bedroom features a walk-in closet and ensuite bath. The lower level is finished with a custom-built media center the ultimate retreat. Step outside to a generously sized 31 x 117 ft lot with an impressive backyard and patio, perfect for summer gatherings with Gas Hook up for BBQ! With a fantastic layout, beautiful design elements throughout, and a location that cant be beat, this home is a rare offering you won't want to miss. No Condo or Road Maintenance Fees! Just Move In and Enjoy! (id:61852)
Property Details
| MLS® Number | X12443187 |
| Property Type | Single Family |
| Neigbourhood | Duff's Corners |
| Community Name | Ancaster |
| EquipmentType | Water Heater |
| ParkingSpaceTotal | 3 |
| RentalEquipmentType | Water Heater |
Building
| BathroomTotal | 3 |
| BedroomsAboveGround | 3 |
| BedroomsTotal | 3 |
| Appliances | Water Heater, Window Coverings |
| BasementDevelopment | Unfinished |
| BasementType | Full (unfinished) |
| ConstructionStyleAttachment | Attached |
| CoolingType | Central Air Conditioning |
| ExteriorFinish | Brick, Vinyl Siding |
| FoundationType | Poured Concrete |
| HalfBathTotal | 1 |
| HeatingFuel | Natural Gas |
| HeatingType | Forced Air |
| StoriesTotal | 2 |
| SizeInterior | 1500 - 2000 Sqft |
| Type | Row / Townhouse |
| UtilityWater | Municipal Water |
Parking
| Attached Garage | |
| Garage |
Land
| Acreage | No |
| Sewer | Sanitary Sewer |
| SizeDepth | 117 Ft ,3 In |
| SizeFrontage | 31 Ft ,6 In |
| SizeIrregular | 31.5 X 117.3 Ft |
| SizeTotalText | 31.5 X 117.3 Ft |
Rooms
| Level | Type | Length | Width | Dimensions |
|---|---|---|---|---|
| Lower Level | Recreational, Games Room | 6.25 m | 5.46 m | 6.25 m x 5.46 m |
| Main Level | Living Room | 6.4 m | 3.56 m | 6.4 m x 3.56 m |
| Main Level | Dining Room | 2.87 m | 1.96 m | 2.87 m x 1.96 m |
| Main Level | Kitchen | 3.86 m | 2.87 m | 3.86 m x 2.87 m |
| Upper Level | Bedroom | 5.21 m | 4.11 m | 5.21 m x 4.11 m |
| Upper Level | Bedroom 2 | 3.18 m | 2.79 m | 3.18 m x 2.79 m |
| Upper Level | Bedroom 3 | 3.35 m | 4.32 m | 3.35 m x 4.32 m |
| Upper Level | Office | 2.41 m | 2.31 m | 2.41 m x 2.31 m |
| Upper Level | Laundry Room | Measurements not available |
https://www.realtor.ca/real-estate/28948308/11-brooking-court-hamilton-ancaster-ancaster
Interested?
Contact us for more information
Megan Tavares
Salesperson
129 Fairview Road West
Mississauga, Ontario L5B 1K7
