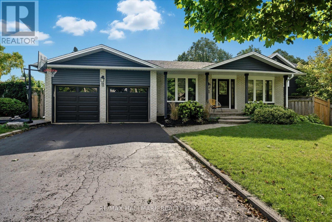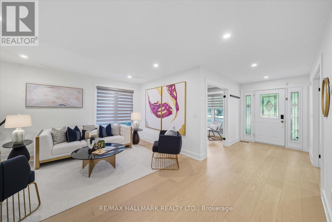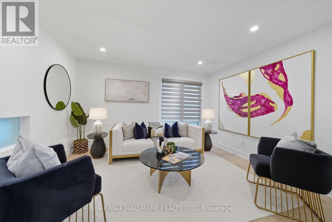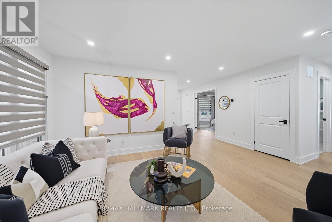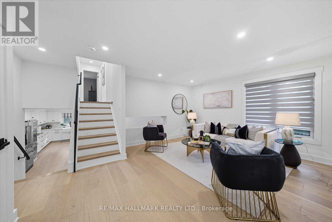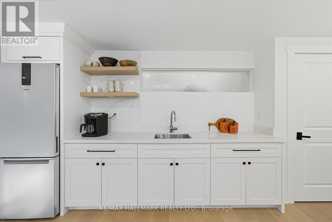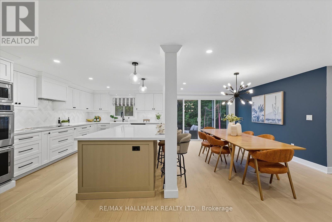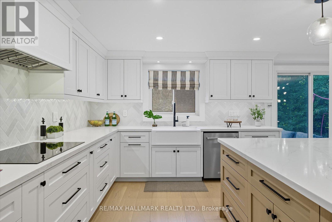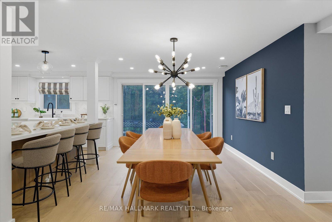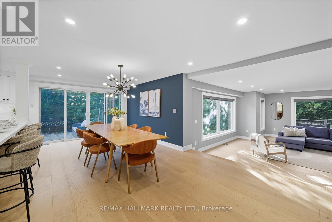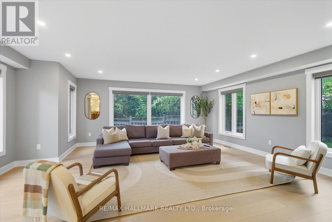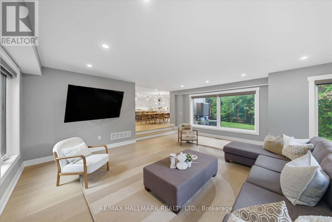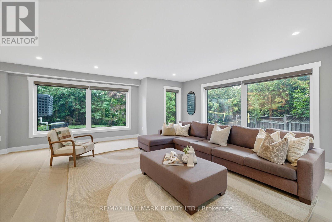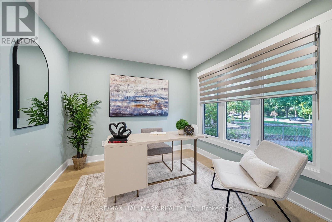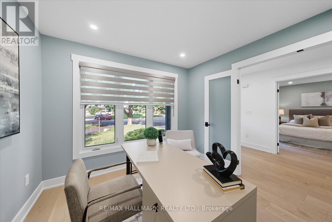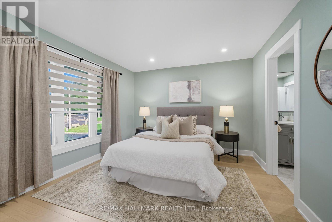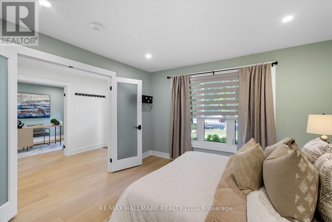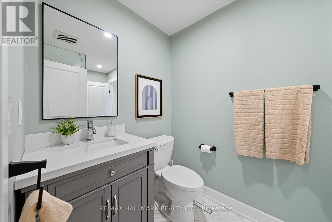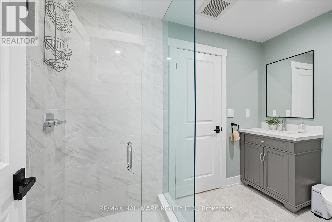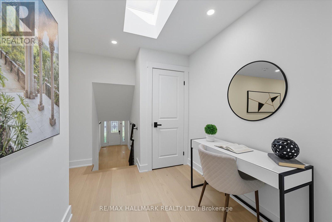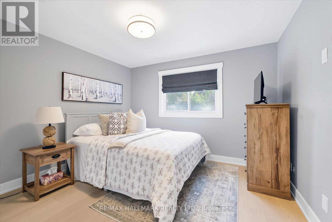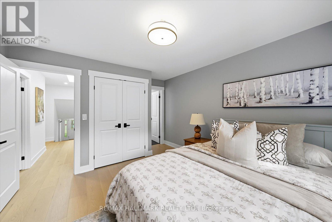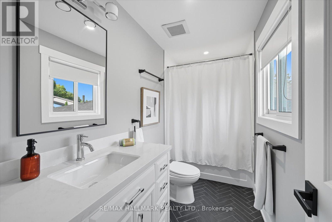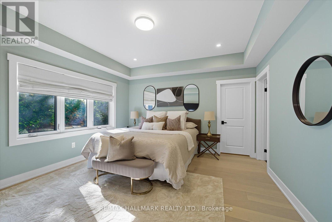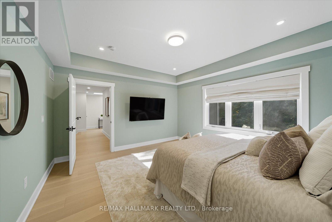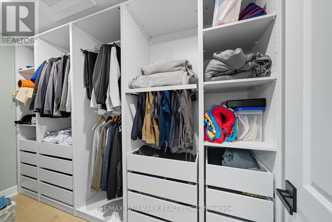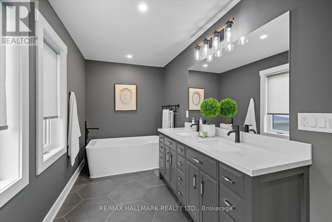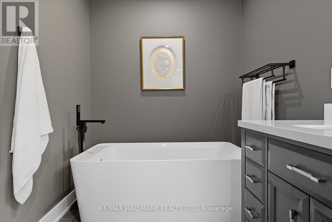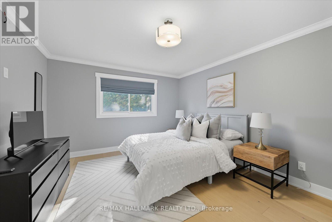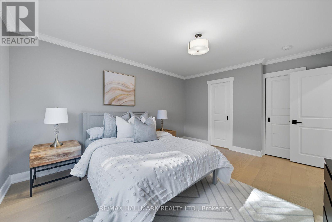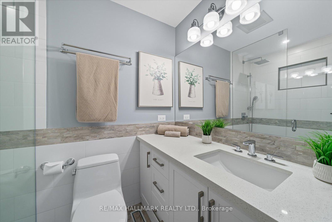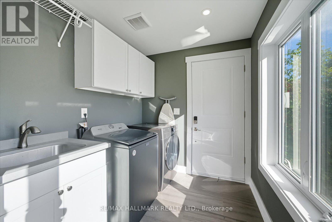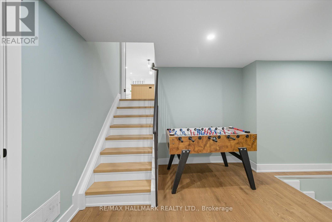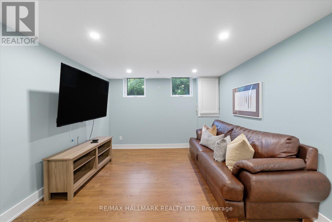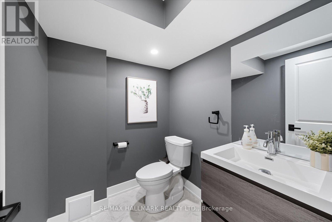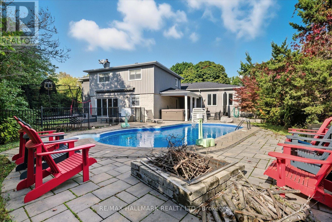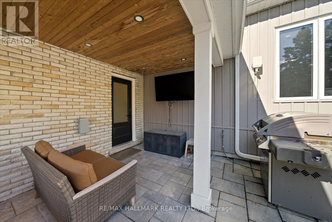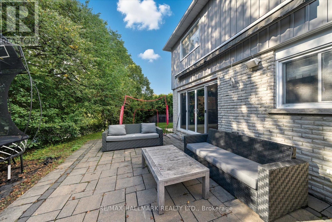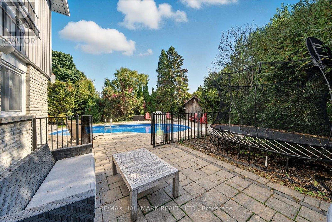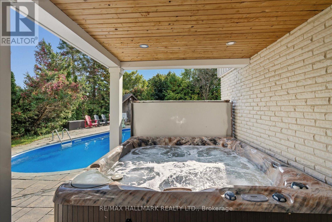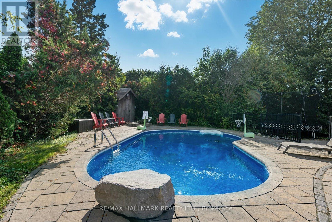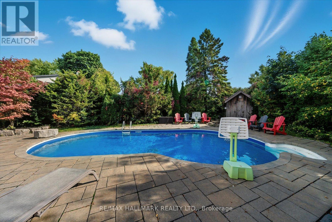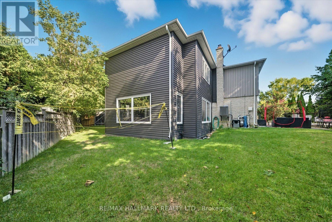11 Avondale Crescent Markham, Ontario L3P 3B2
$1,998,000
Welcome home! This completely reconstructed masterpiece sits on a private, oversized lot with sun filled southwest exposure. Step into the heart of the home a modern, chef-inspired kitchen with a large centre island, sleek finishes, and abundant storage, ideal for both entertaining and everyday living. The bright, window-filled living room offers a warm and inviting space, filled with natural light throughout the day. The family room walks out to a spacious patio, perennial gardens, and an in-ground pool, creating the ultimate backyard retreat. Boasting a total of 4 spacious bedrooms each with their own ensuite, with one bedroom located on the ground level- ideal for large are multigenerational families. Designer details and thoughtful touches can be found throughout this truly one-of-a-kind property. You'll love the peace and tranquillity of this tree lined crescent, just steps from Main Street Markham, Markham Go Station, grew schools and parks. (id:61852)
Property Details
| MLS® Number | N12432590 |
| Property Type | Single Family |
| Community Name | Markham Village |
| ParkingSpaceTotal | 8 |
| PoolType | Inground Pool |
Building
| BathroomTotal | 5 |
| BedroomsAboveGround | 4 |
| BedroomsTotal | 4 |
| Age | 31 To 50 Years |
| Appliances | Dishwasher, Freezer, Garage Door Opener, Microwave, Hood Fan, Stove, Refrigerator |
| BasementDevelopment | Finished |
| BasementType | N/a (finished) |
| ConstructionStyleAttachment | Detached |
| ConstructionStyleSplitLevel | Backsplit |
| CoolingType | Central Air Conditioning |
| ExteriorFinish | Brick, Wood |
| FireplacePresent | Yes |
| FlooringType | Hardwood, Tile |
| FoundationType | Concrete, Poured Concrete |
| HalfBathTotal | 1 |
| HeatingFuel | Natural Gas |
| HeatingType | Forced Air |
| SizeInterior | 3000 - 3500 Sqft |
| Type | House |
| UtilityWater | Municipal Water |
Parking
| Attached Garage | |
| Garage |
Land
| Acreage | No |
| Sewer | Sanitary Sewer |
| SizeDepth | 155 Ft ,6 In |
| SizeFrontage | 47 Ft |
| SizeIrregular | 47 X 155.5 Ft |
| SizeTotalText | 47 X 155.5 Ft |
| ZoningDescription | Residential |
Rooms
| Level | Type | Length | Width | Dimensions |
|---|---|---|---|---|
| Second Level | Bedroom | 3.66 m | 4.41 m | 3.66 m x 4.41 m |
| Second Level | Bedroom 2 | 3.43 m | 4.09 m | 3.43 m x 4.09 m |
| Second Level | Bathroom | 1.38 m | 3.18 m | 1.38 m x 3.18 m |
| Second Level | Primary Bedroom | 4.6 m | 4.13 m | 4.6 m x 4.13 m |
| Basement | Recreational, Games Room | 8.82 m | 3.63 m | 8.82 m x 3.63 m |
| Basement | Bathroom | 2.16 m | 1.64 m | 2.16 m x 1.64 m |
| Main Level | Living Room | 3.57 m | 4.16 m | 3.57 m x 4.16 m |
| Main Level | Office | 3.07 m | 3.03 m | 3.07 m x 3.03 m |
| Main Level | Bedroom | 3.73 m | 3.4 m | 3.73 m x 3.4 m |
| Main Level | Laundry Room | 7.03 m | 2.13 m | 7.03 m x 2.13 m |
| Ground Level | Family Room | 6.22 m | 6.24 m | 6.22 m x 6.24 m |
| In Between | Kitchen | 7.41 m | 3.73 m | 7.41 m x 3.73 m |
| In Between | Dining Room | 7.42 m | 3.41 m | 7.42 m x 3.41 m |
| In Between | Bathroom | 2.92 m | 1.55 m | 2.92 m x 1.55 m |
Interested?
Contact us for more information
Ralph Ciancio
Broker
9555 Yonge Street #201
Richmond Hill, Ontario L4C 9M5
