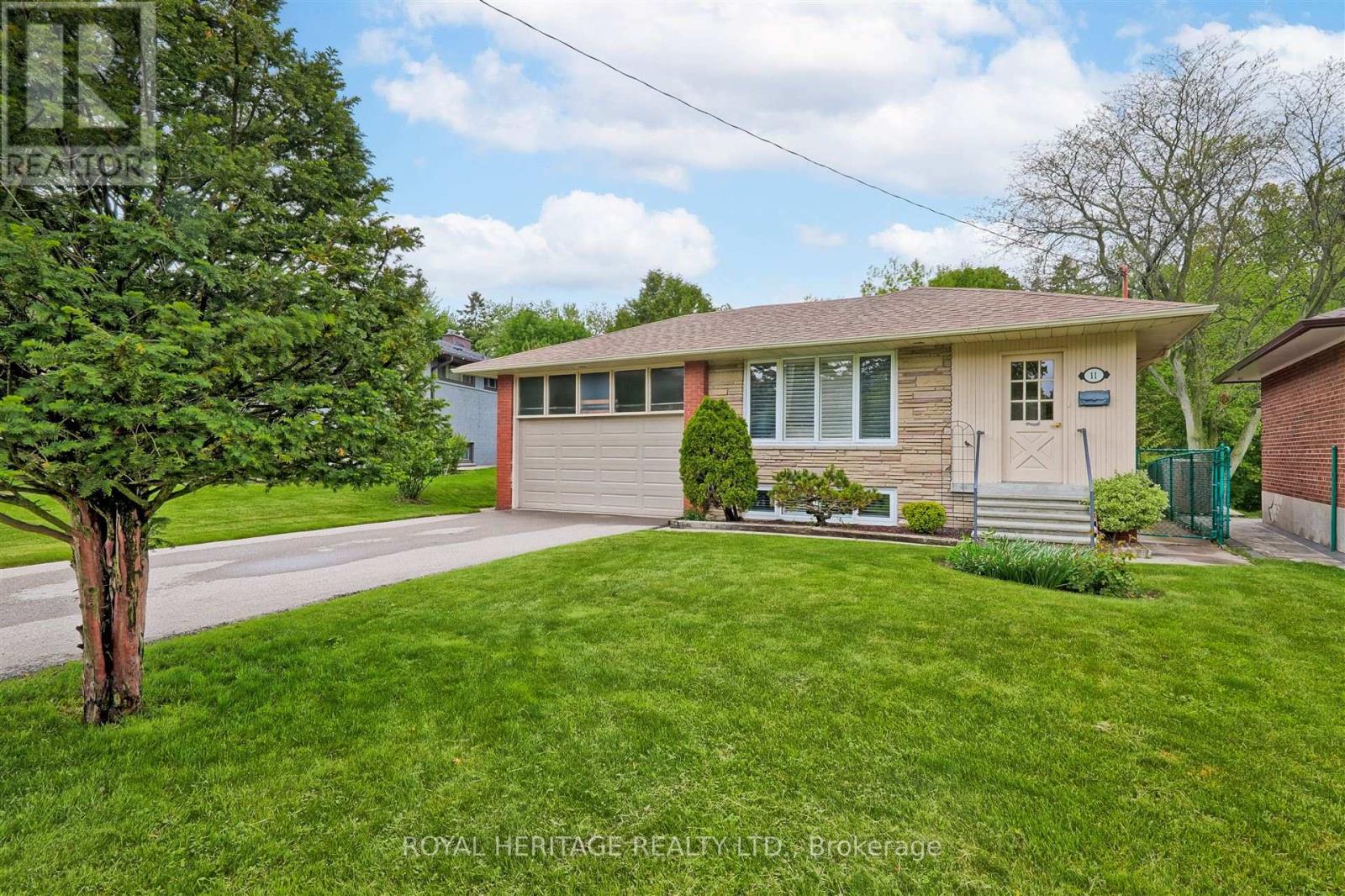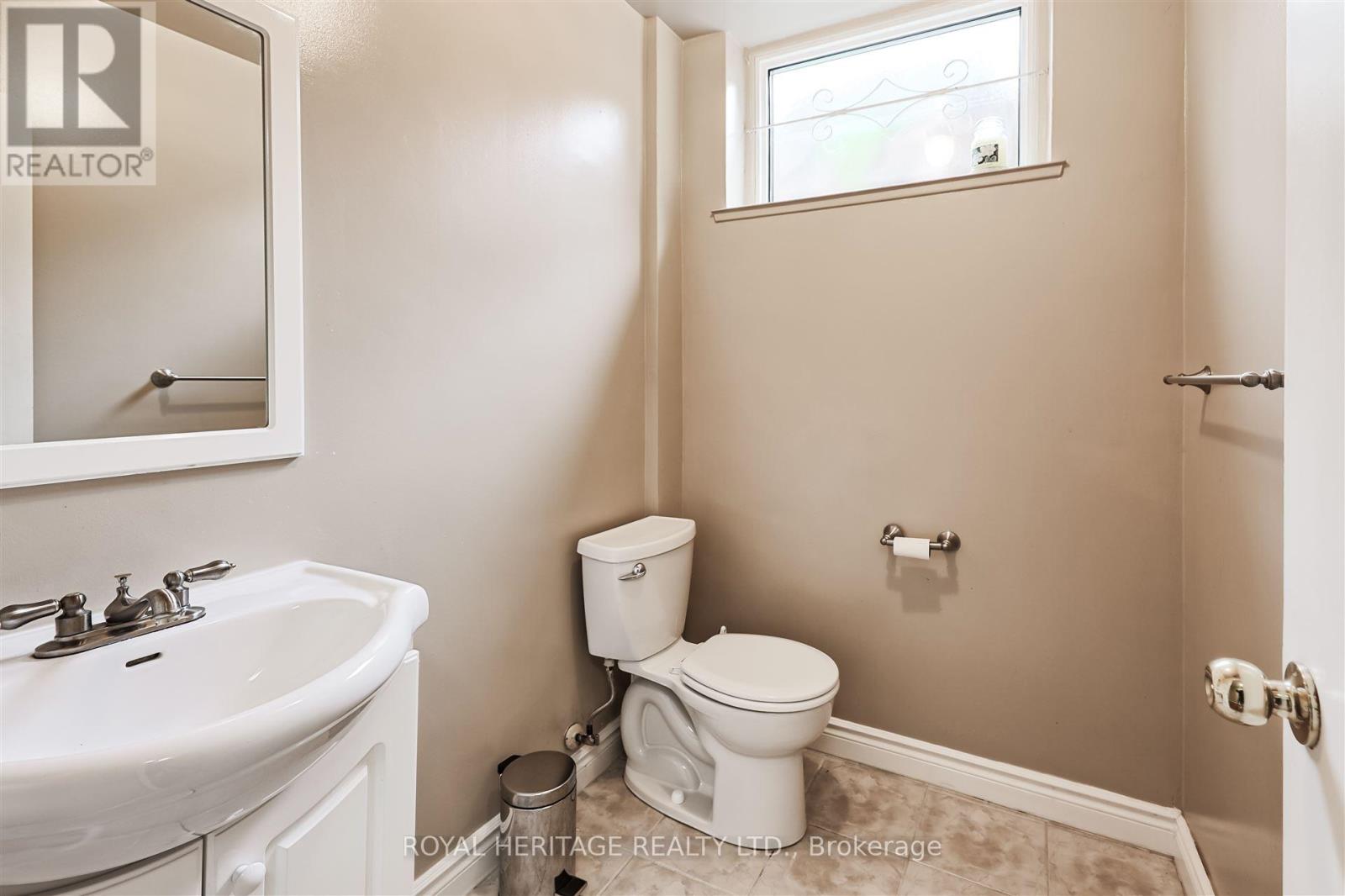11 Alpaca Drive Toronto, Ontario M1J 2Z8
$1,099,000
Charming 4-Bedroom Detached Home Backing Onto Ravine Cedarbrae Gem! Nestled on a quiet, family-friendly street in the highly sought-after Cedarbrae neighbourhood, this spacious 4-bedroom detached home offers the perfect blend of comfort, privacy, and natural beauty. Backing directly onto a serene ravine, the property provides peaceful views and a tranquil setting right in your own backyard. inside, you'll find freshly painted interiors and brand-new broadloom throughout, giving the home a clean, modern feel. Generously sized principal rooms and a functional layout with side entrance make this an ideal home for growing families or those who love to entertain. Don't miss your chance to own a rare ravine-lot home in one of Scarborough's most desirable communities just minutes from schools, parks, shopping, and transit. (id:61852)
Property Details
| MLS® Number | E12186140 |
| Property Type | Single Family |
| Neigbourhood | Scarborough |
| Community Name | Woburn |
| ParkingSpaceTotal | 4 |
Building
| BathroomTotal | 2 |
| BedroomsAboveGround | 4 |
| BedroomsBelowGround | 2 |
| BedroomsTotal | 6 |
| Appliances | Garage Door Opener Remote(s), Range, Water Heater, Dryer, Hood Fan, Stove, Washer, Window Coverings, Refrigerator |
| ArchitecturalStyle | Bungalow |
| BasementDevelopment | Finished |
| BasementFeatures | Walk Out |
| BasementType | N/a (finished) |
| ConstructionStyleAttachment | Detached |
| CoolingType | Central Air Conditioning |
| ExteriorFinish | Brick |
| FireplacePresent | Yes |
| FireplaceTotal | 1 |
| FlooringType | Carpeted, Hardwood |
| FoundationType | Block |
| HalfBathTotal | 1 |
| HeatingFuel | Natural Gas |
| HeatingType | Forced Air |
| StoriesTotal | 1 |
| SizeInterior | 1100 - 1500 Sqft |
| Type | House |
| UtilityWater | Municipal Water |
Parking
| Attached Garage | |
| Garage |
Land
| Acreage | No |
| Sewer | Sanitary Sewer |
| SizeDepth | 122 Ft ,3 In |
| SizeFrontage | 41 Ft |
| SizeIrregular | 41 X 122.3 Ft |
| SizeTotalText | 41 X 122.3 Ft |
Rooms
| Level | Type | Length | Width | Dimensions |
|---|---|---|---|---|
| Basement | Bedroom 5 | 4.4 m | 4 m | 4.4 m x 4 m |
| Basement | Bedroom | 4.3 m | 3.4 m | 4.3 m x 3.4 m |
| Basement | Recreational, Games Room | 10 m | 3.4 m | 10 m x 3.4 m |
| Ground Level | Living Room | 4.8 m | 4.3 m | 4.8 m x 4.3 m |
| Ground Level | Dining Room | 4 m | 2.5 m | 4 m x 2.5 m |
| Ground Level | Kitchen | 5 m | 2.7 m | 5 m x 2.7 m |
| Ground Level | Bedroom | 4 m | 3.4 m | 4 m x 3.4 m |
| Ground Level | Bedroom 2 | 3 m | 3 m | 3 m x 3 m |
| Ground Level | Bedroom 3 | 3 m | 2.8 m | 3 m x 2.8 m |
| Ground Level | Bedroom 4 | 3 m | 2.8 m | 3 m x 2.8 m |
Utilities
| Cable | Installed |
| Electricity | Installed |
| Sewer | Installed |
https://www.realtor.ca/real-estate/28395074/11-alpaca-drive-toronto-woburn-woburn
Interested?
Contact us for more information
Cy Crocker
Broker
1029 Brock Road Unit 200
Pickering, Ontario L1W 3T7






















