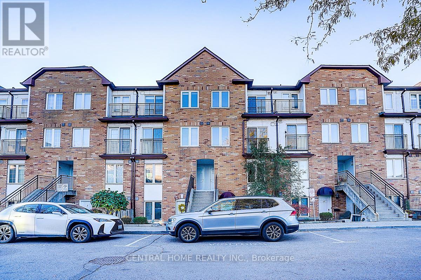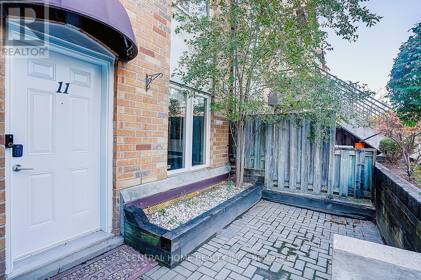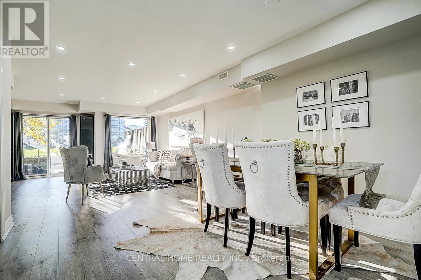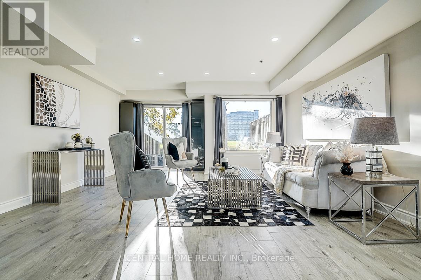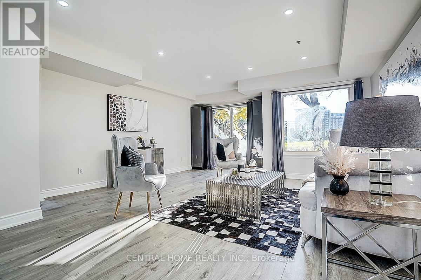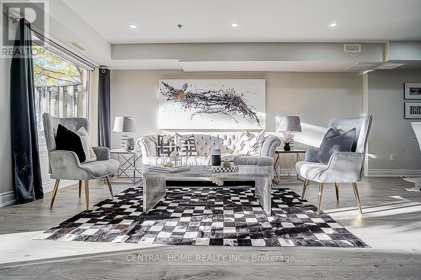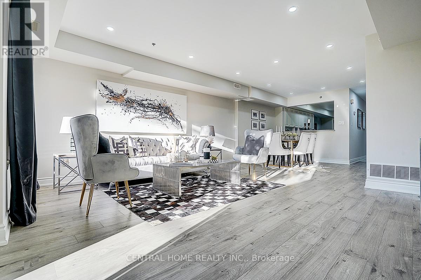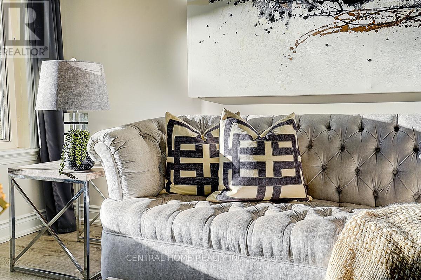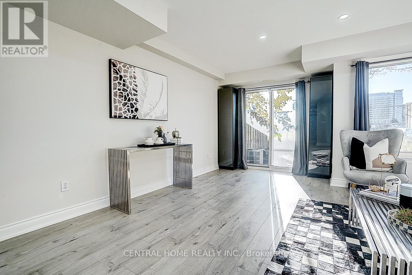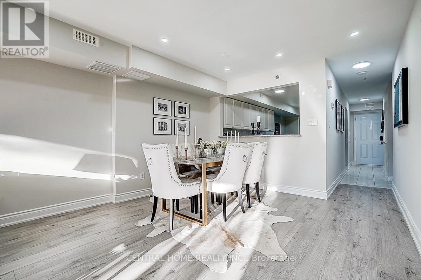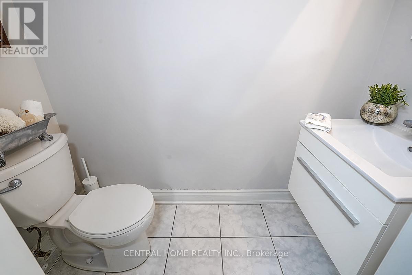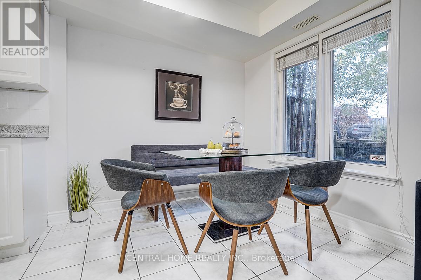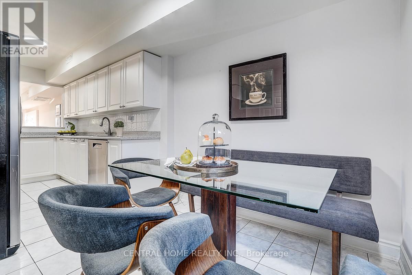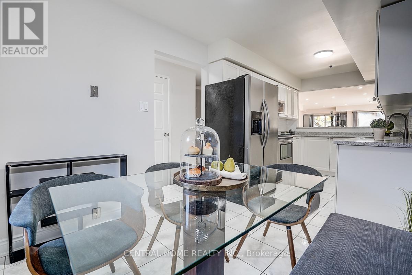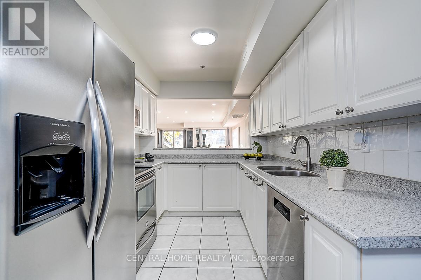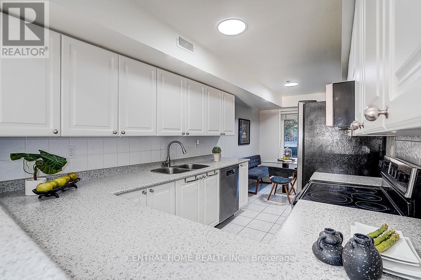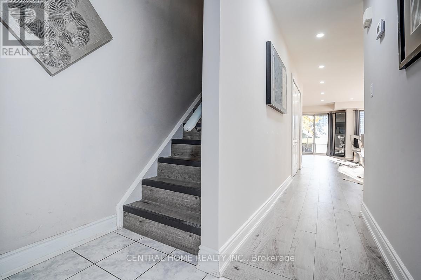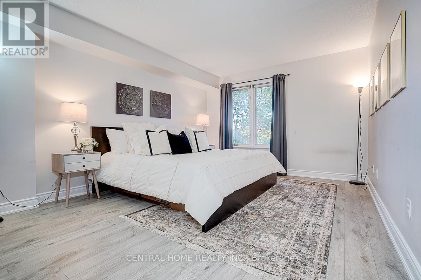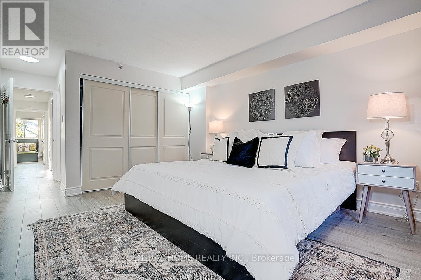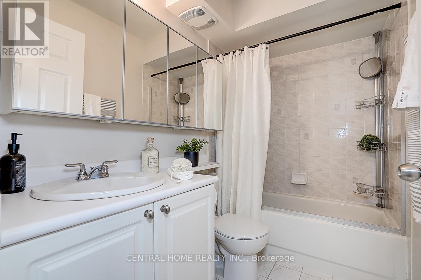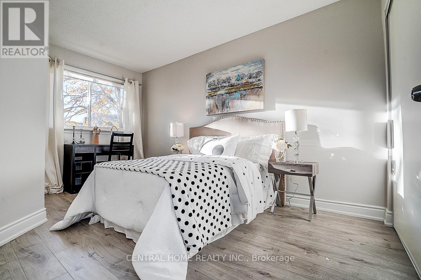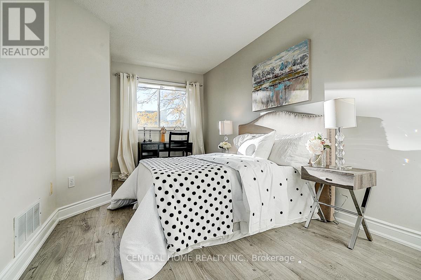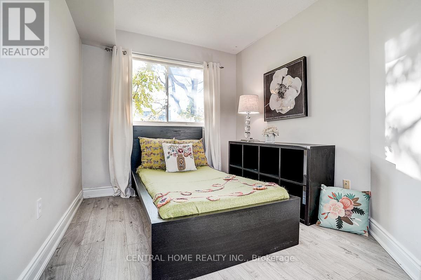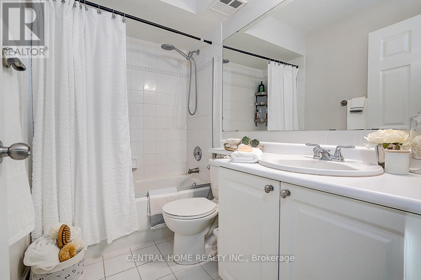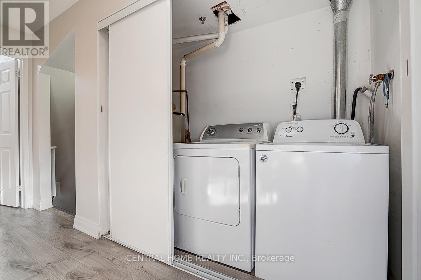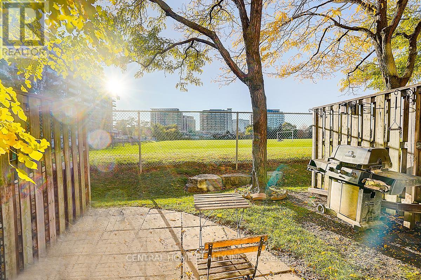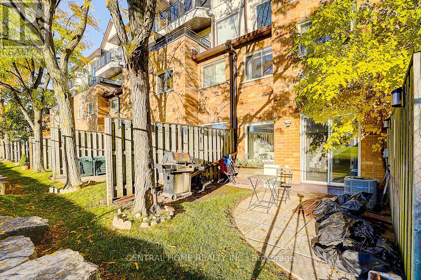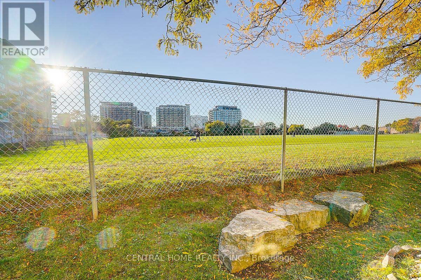11 - 988 Sheppard Avenue W Toronto, Ontario M3H 2T6
$899,000Maintenance, Common Area Maintenance, Insurance, Parking, Water
$765.37 Monthly
Maintenance, Common Area Maintenance, Insurance, Parking, Water
$765.37 MonthlyWelcome to this beautifully upgraded 3-bedroom, 3-washroom townhome in a prime Toronto location!Step inside to a bright and spacious living and dining area featuring wide open space and elegant pot lights throughout. The modern kitchen offers stainless steel appliances and a generous breakfast area - perfect for family meals. Upstairs, you'll find three large bedrooms, including a primary suite with a full ensuite bath. Enjoy your private backyard with serene views of the surrounding green space. Conveniently located just minutes from Highway 401, Yorkdale Shopping Centre, and York University. Walking distance to William Lyon Mackenzie Collegiate Institute and Sheppard West Subway station (id:61852)
Open House
This property has open houses!
2:00 pm
Ends at:4:00 pm
2:00 pm
Ends at:4:00 pm
Property Details
| MLS® Number | C12502870 |
| Property Type | Single Family |
| Neigbourhood | Bathurst Manor |
| Community Name | Bathurst Manor |
| AmenitiesNearBy | Park, Public Transit |
| CommunityFeatures | Pets Allowed With Restrictions |
| EquipmentType | Water Heater |
| Features | In Suite Laundry |
| ParkingSpaceTotal | 1 |
| RentalEquipmentType | Water Heater |
| ViewType | View |
Building
| BathroomTotal | 3 |
| BedroomsAboveGround | 3 |
| BedroomsTotal | 3 |
| Amenities | Storage - Locker |
| Appliances | Dishwasher, Dryer, Microwave, Stove, Washer, Refrigerator |
| BasementType | None |
| CoolingType | Central Air Conditioning |
| ExteriorFinish | Brick |
| FlooringType | Ceramic |
| HalfBathTotal | 1 |
| HeatingFuel | Natural Gas |
| HeatingType | Forced Air |
| StoriesTotal | 2 |
| SizeInterior | 1400 - 1599 Sqft |
| Type | Row / Townhouse |
Parking
| Underground | |
| Garage |
Land
| Acreage | No |
| LandAmenities | Park, Public Transit |
Rooms
| Level | Type | Length | Width | Dimensions |
|---|---|---|---|---|
| Second Level | Primary Bedroom | 5.03 m | 3.56 m | 5.03 m x 3.56 m |
| Second Level | Bedroom 2 | 4.22 m | 2.53 m | 4.22 m x 2.53 m |
| Second Level | Bedroom 3 | 3.45 m | 2.46 m | 3.45 m x 2.46 m |
| Main Level | Living Room | 5.04 m | 4.45 m | 5.04 m x 4.45 m |
| Main Level | Dining Room | 3.55 m | 2.3 m | 3.55 m x 2.3 m |
| Main Level | Kitchen | 3.55 m | 2.4 m | 3.55 m x 2.4 m |
| Main Level | Eating Area | 2.53 m | 2.23 m | 2.53 m x 2.23 m |
Interested?
Contact us for more information
Fatemeh Sarfaraz
Salesperson
30 Fulton Way Unit 8 Ste 100
Richmond Hill, Ontario L4B 1E6
