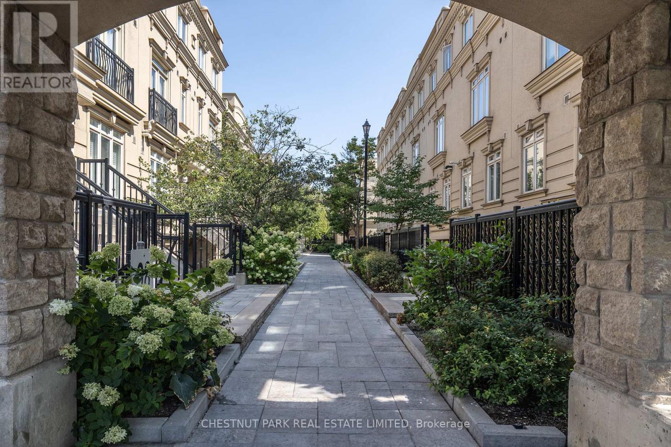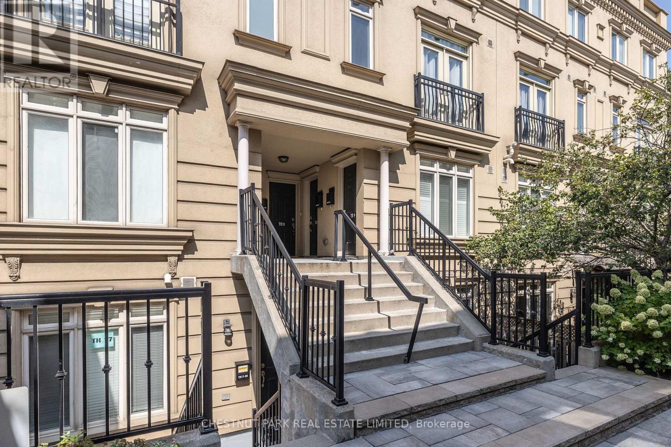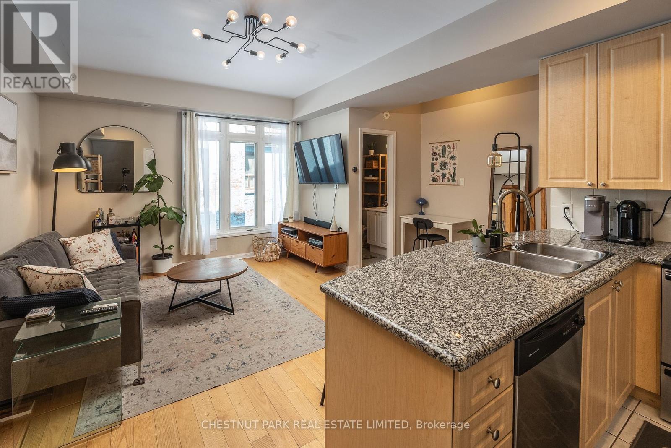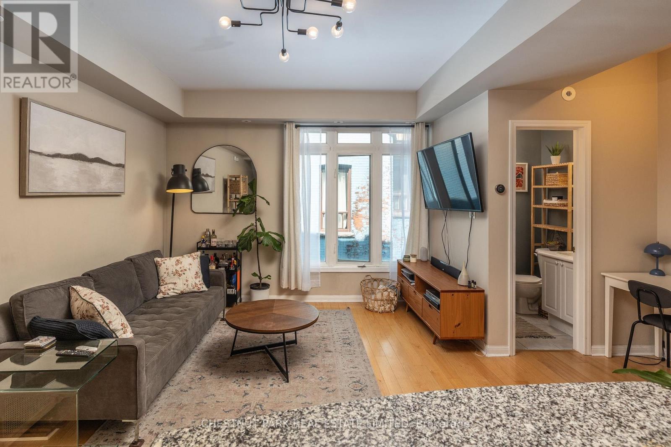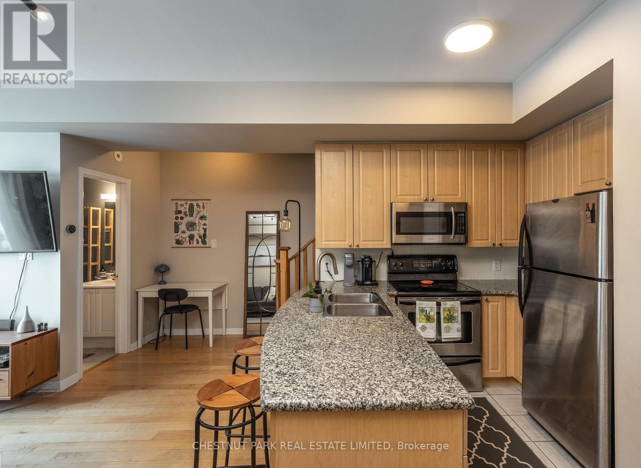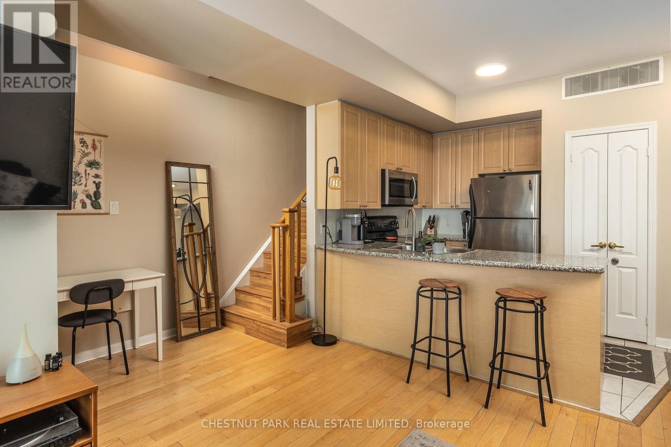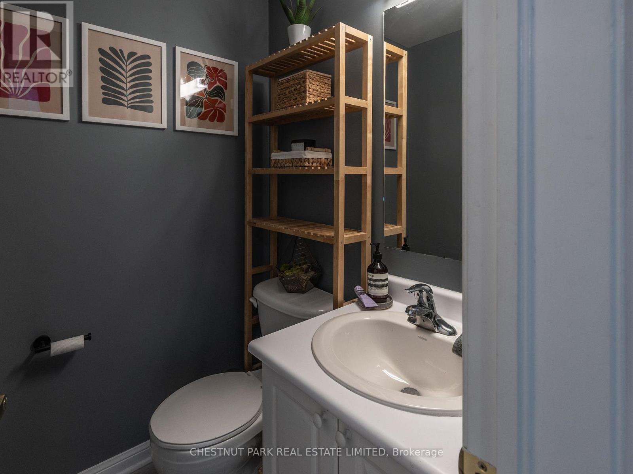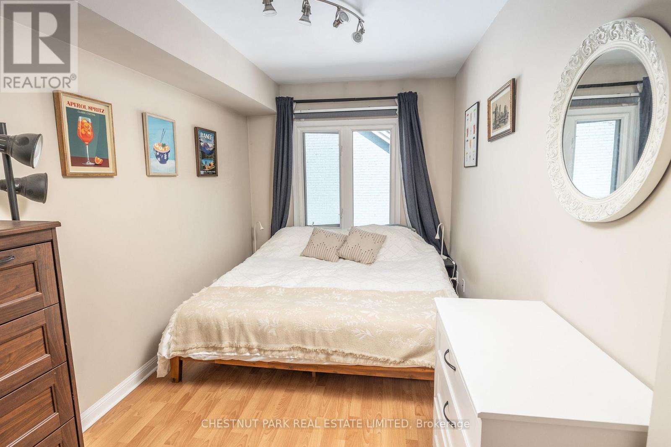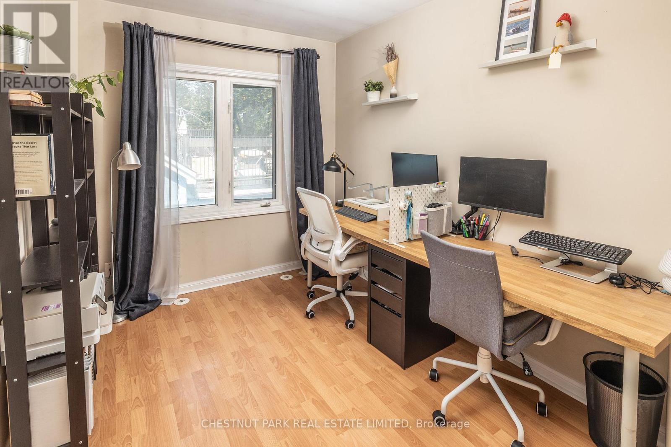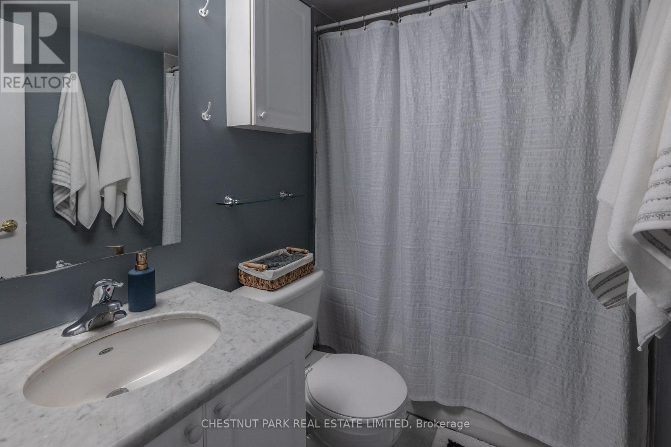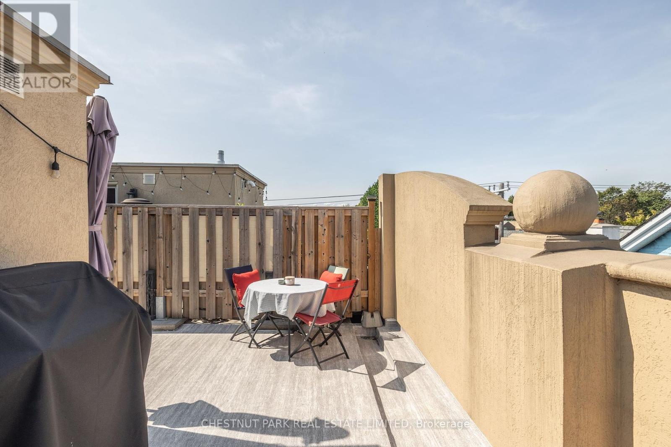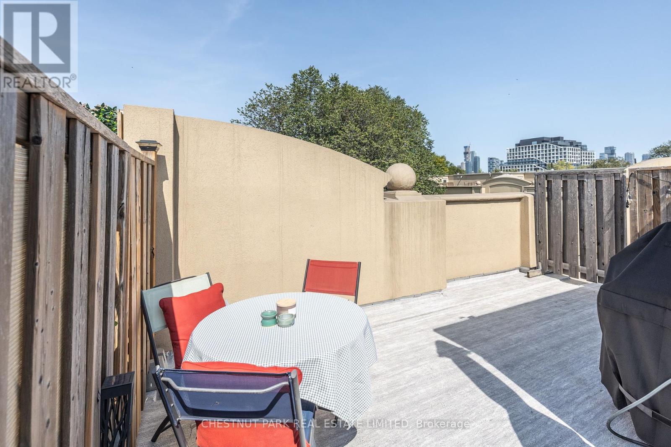11 - 98 Carr Street Toronto, Ontario M5T 1B7
$730,000Maintenance, Common Area Maintenance, Insurance, Water, Parking
$748.79 Monthly
Maintenance, Common Area Maintenance, Insurance, Water, Parking
$748.79 MonthlyDiscover a rare opportunity at The Gardens on Queen, a spacious 950 sq. ft. residence with an additional 225 sq. ft. private rooftop terrace, perfect for enjoying spectacular views, including partial views of the iconic CN Tower. Featuring an excellent, highly usable layout with 2 bedrooms, 2 bathrooms, 2 lockers, and parking, this home offers both function and comfort making superior use of space compared to other units in the complex. The bright open-concept living area is ideal for entertaining. Tucked away on Carr Street near Alexandra Park, this peaceful community of elegant townhomes provides an oasis just steps from Queen West and Kensington Market. Residents enjoy unmatched access to trendy cafes, boutiques, galleries, and theatres, as well as convenient TTC connections to the Entertainment District, Financial District, Chinatown, and Bloor Street. A perfect blend of space, lifestyle, and location. (id:61852)
Property Details
| MLS® Number | C12393962 |
| Property Type | Single Family |
| Neigbourhood | Spadina—Fort York |
| Community Name | Kensington-Chinatown |
| CommunityFeatures | Pet Restrictions |
| ParkingSpaceTotal | 1 |
Building
| BathroomTotal | 2 |
| BedroomsAboveGround | 2 |
| BedroomsTotal | 2 |
| Amenities | Storage - Locker |
| Appliances | Water Heater, Dishwasher, Dryer, Microwave, Hood Fan, Stove, Washer, Window Coverings, Refrigerator |
| CoolingType | Central Air Conditioning |
| ExteriorFinish | Stucco |
| FlooringType | Laminate |
| HalfBathTotal | 1 |
| HeatingFuel | Natural Gas |
| HeatingType | Forced Air |
| StoriesTotal | 3 |
| SizeInterior | 900 - 999 Sqft |
| Type | Row / Townhouse |
Parking
| Underground | |
| Garage |
Land
| Acreage | No |
Rooms
| Level | Type | Length | Width | Dimensions |
|---|---|---|---|---|
| Second Level | Primary Bedroom | 4.78 m | 2.43 m | 4.78 m x 2.43 m |
| Second Level | Bedroom 2 | 3.2 m | 2.5 m | 3.2 m x 2.5 m |
| Third Level | Laundry Room | 1.92 m | 1.78 m | 1.92 m x 1.78 m |
| Third Level | Other | Measurements not available | ||
| Main Level | Living Room | 3.53 m | 2.34 m | 3.53 m x 2.34 m |
| Main Level | Dining Room | 3.53 m | 1.53 m | 3.53 m x 1.53 m |
| Main Level | Kitchen | 2.97 m | 2.4 m | 2.97 m x 2.4 m |
Interested?
Contact us for more information
Griffin Jack Baker
Salesperson
1300 Yonge St Ground Flr
Toronto, Ontario M4T 1X3
Peter Edwin Baker
Salesperson
1300 Yonge St Ground Flr
Toronto, Ontario M4T 1X3
