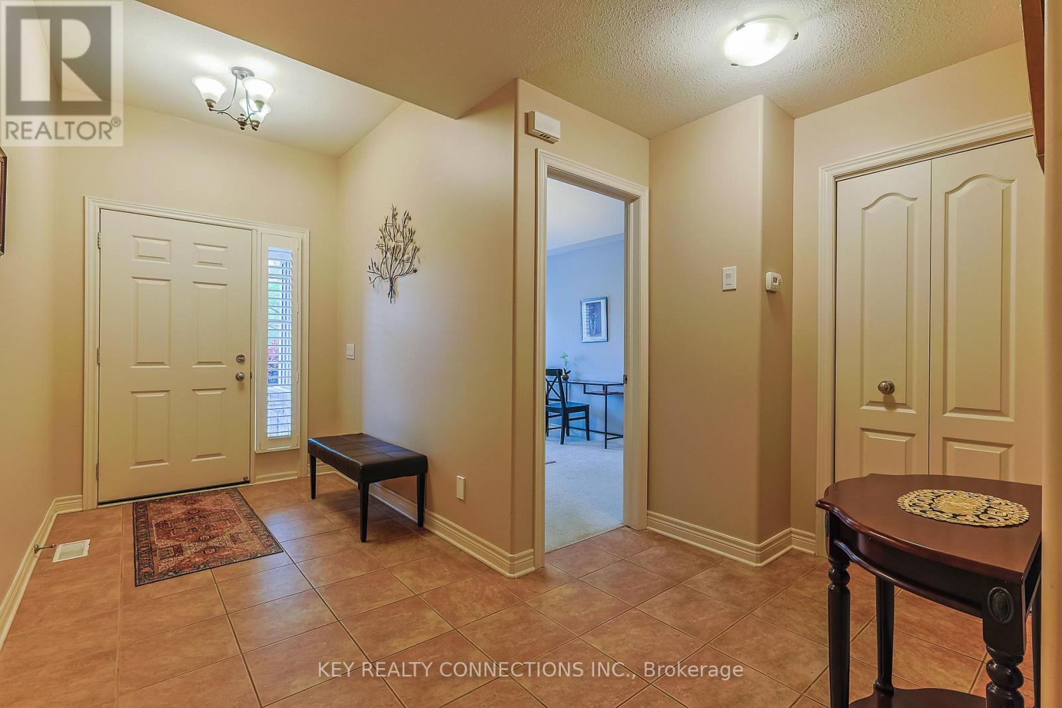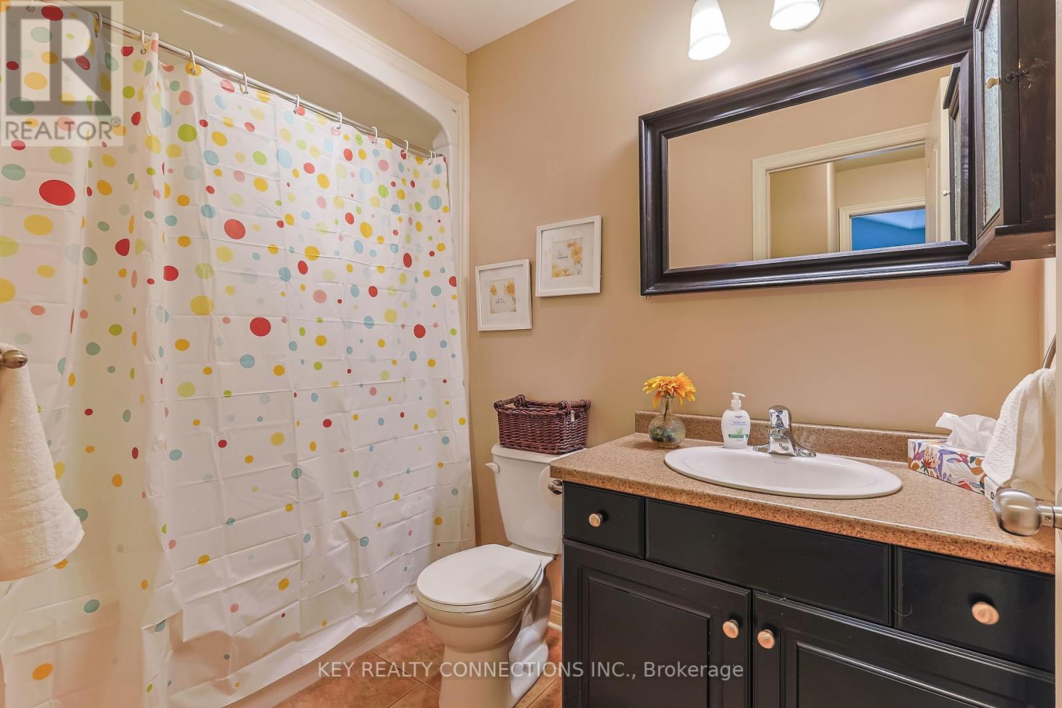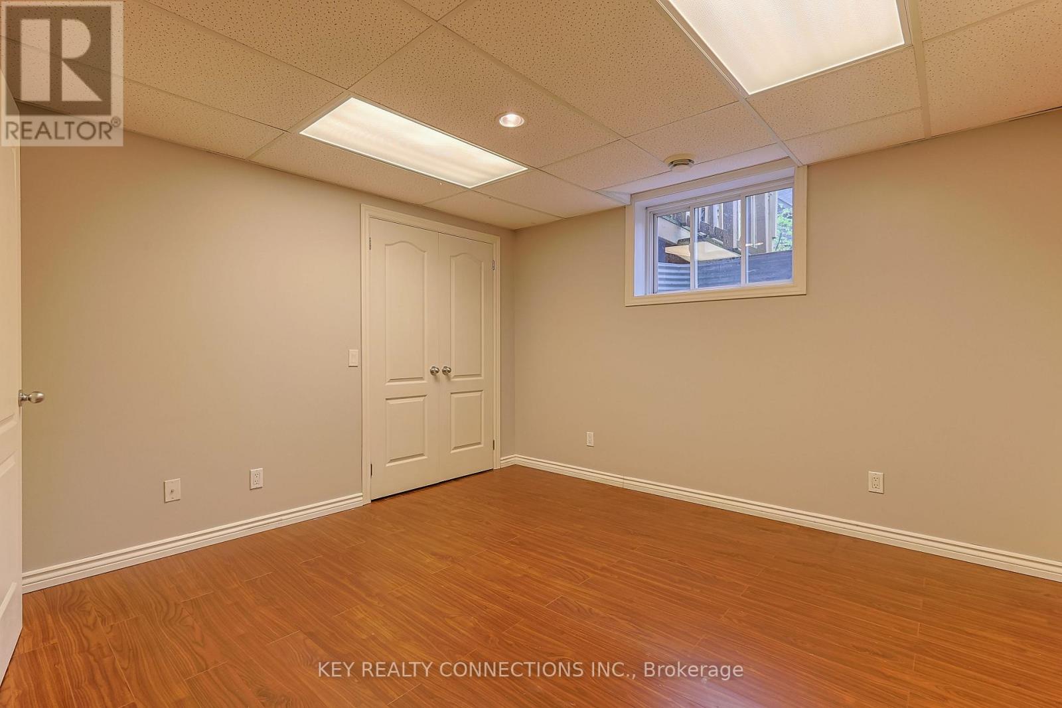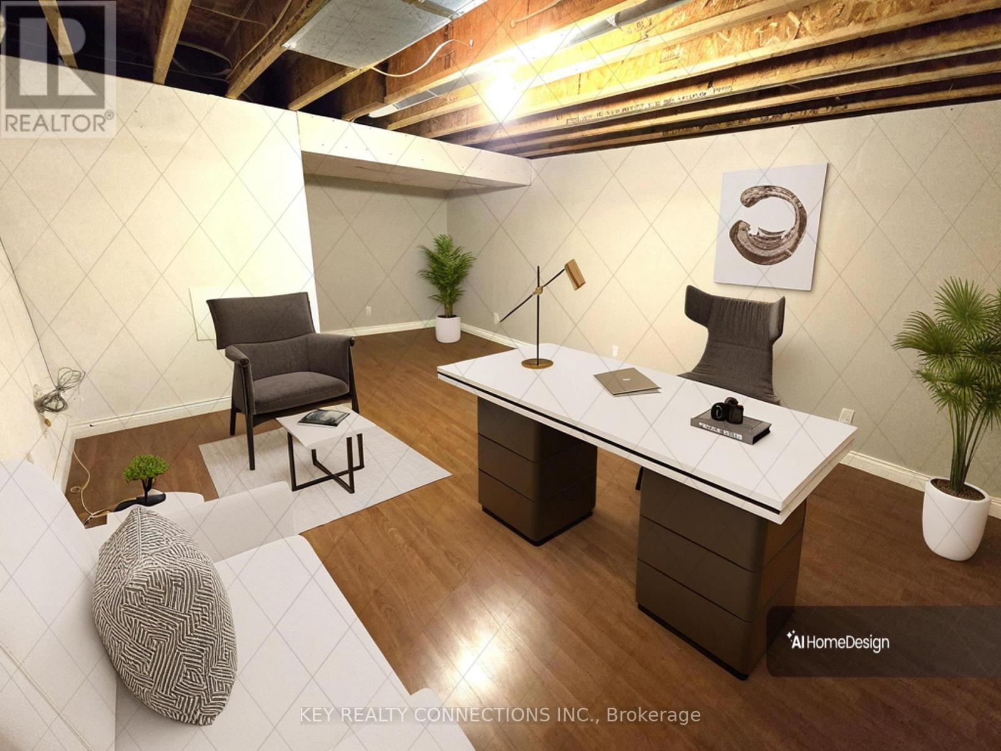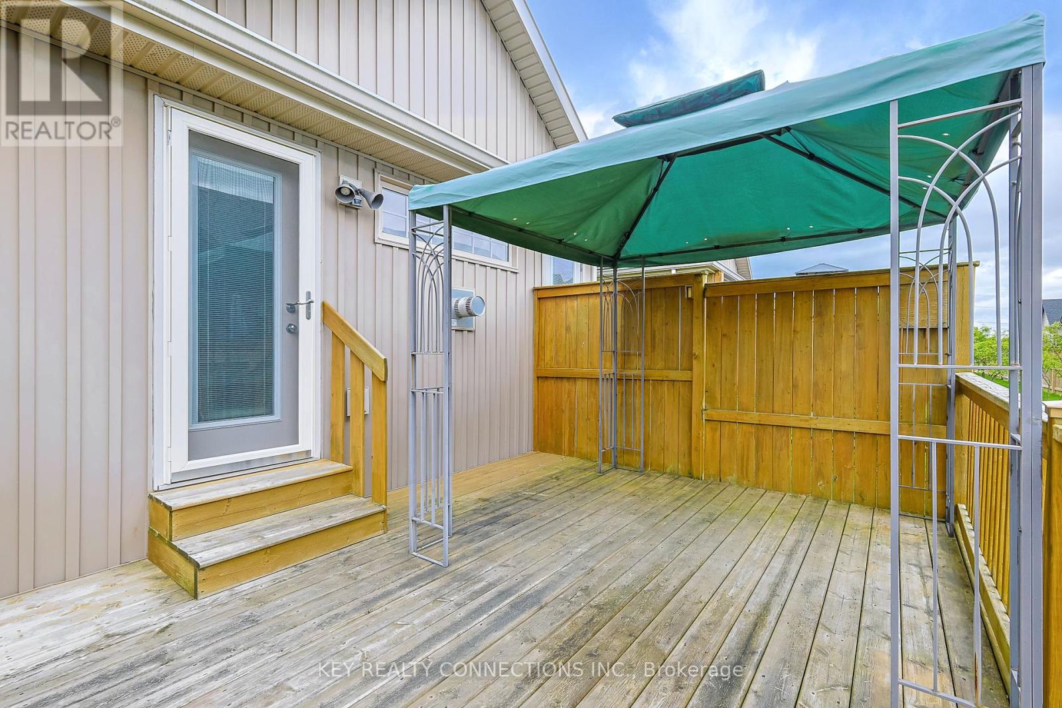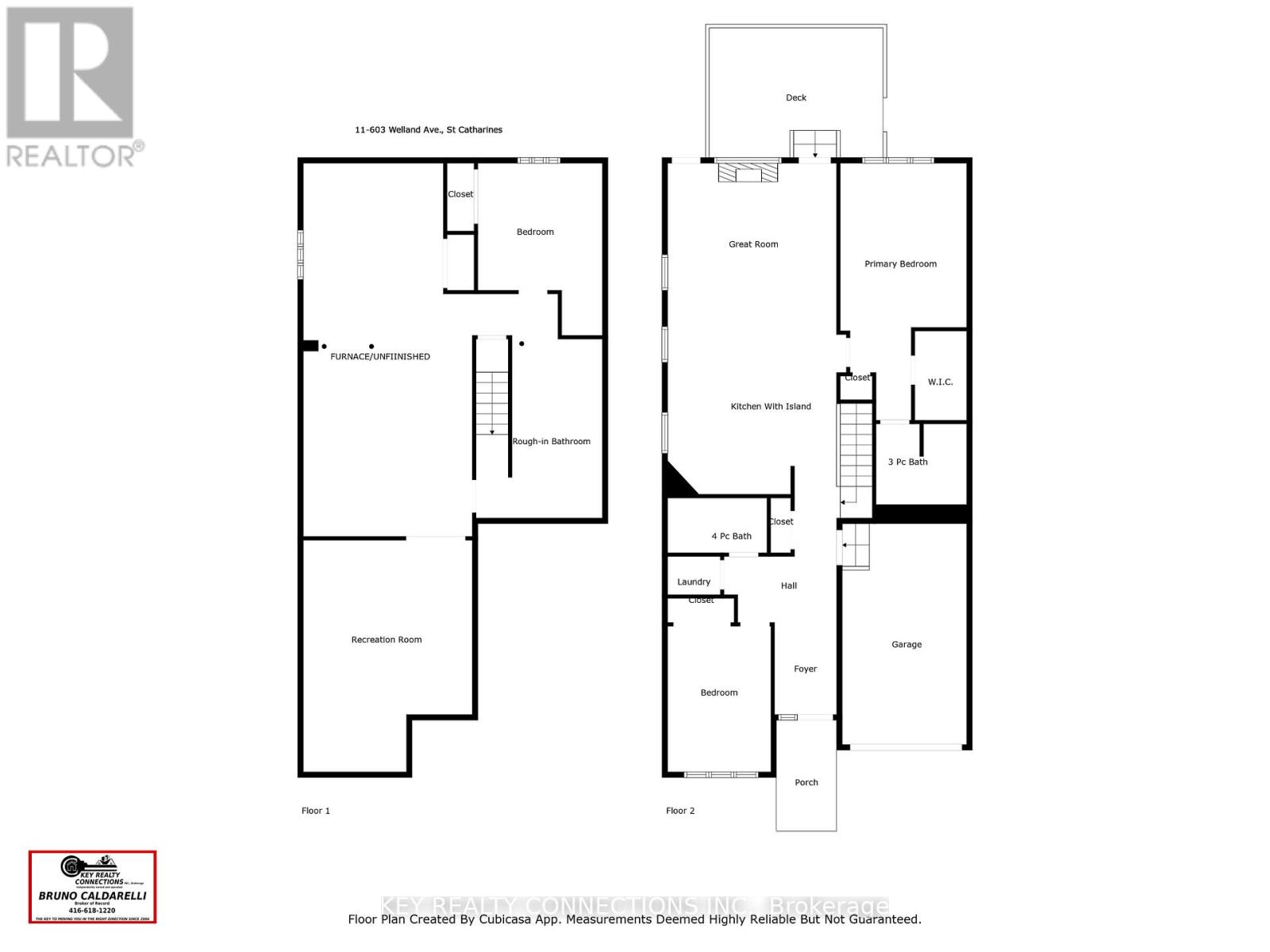11 - 603 Welland Avenue St. Catharines, Ontario L2M 0A6
$685,000Maintenance, Common Area Maintenance
$228 Monthly
Maintenance, Common Area Maintenance
$228 MonthlyWelcome to 603 Welland Ave*Unit 11*Stunning open concept end unit in a small, quiet enclave of 16 townhomes known as Brock Wood Terrace*This 1,363 sf home features 2 bedrooms, 2 full bathrooms on the main floor, & 1 bedroom in the basement*As you approach the home there is lots of visitor parking*Private driveway W/Garage direct access to the home*As you walk up to the property, you are greeted with a covered front porch & welcomed with a spacious foyer*Immediately to your left, there is a well appointed guest bedroom, main floor laundry offering a newer front loading washer & dryer [Purchased 2022] & 4-piece bathroom*The garage entrance is conveniently located next to the open concept chef inspired Elmwood kitchen which is equipped W/Ample cupboard space, pantry, newer stainless steel fridge [Purchased 2022], gas stove, B/I dishwasher & microwave along W/Spacious center island/breakfast bar which is great for preparing meals & entertaining*The Great room has a vaulted ceiling, a ceiling fan, & gas fireplace which add to the ambiance*There is plenty of room for a dining table, and lots of seating for your guests*W/O to custom deck & gazebo which is a wonderful extension for your entertaining needs*The luxurious primary bedroom offers a coffered ceiling, walk-in closet, linen closet & 3 pc bathroom*In the partially finished basement you will find a 3rd bedroom W/Large closet, an oversized window & computer niche*There is a rec room*Lots of storage space in the furnace/utility room*There is a R/I for a basement bathroom awaiting your inspiration to complete*Great for 1st time home buyers or those that wish to downsize*Low maintenance fees cover snow removal ,lawn & Inground sprinkler maintenance*Close to restaurants[Sunset Grill, Wendy's, McDonalds], shopping[Cdn Tire, Walmart, No Frills, Shoppers Drug Mart, Walk-in Clinic, Community center, Home Depot, Costco]*Parks*QEW & GO Station close by*View the suggested Virtual Staging IDEAS, Virtual tour, & Floor plans* (id:61852)
Property Details
| MLS® Number | X12109377 |
| Property Type | Single Family |
| Community Name | 444 - Carlton/Bunting |
| CommunityFeatures | Pet Restrictions |
| EquipmentType | Water Heater |
| Features | Sump Pump |
| ParkingSpaceTotal | 2 |
| RentalEquipmentType | Water Heater |
| Structure | Deck |
Building
| BathroomTotal | 2 |
| BedroomsAboveGround | 2 |
| BedroomsBelowGround | 1 |
| BedroomsTotal | 3 |
| Age | 16 To 30 Years |
| Appliances | Dishwasher, Dryer, Garage Door Opener, Hood Fan, Microwave, Stove, Washer, Window Coverings, Refrigerator |
| ArchitecturalStyle | Bungalow |
| BasementDevelopment | Partially Finished |
| BasementType | N/a (partially Finished) |
| CoolingType | Central Air Conditioning |
| ExteriorFinish | Vinyl Siding, Brick |
| FireplacePresent | Yes |
| FireplaceTotal | 1 |
| FlooringType | Ceramic, Carpeted, Laminate |
| HeatingFuel | Natural Gas |
| HeatingType | Forced Air |
| StoriesTotal | 1 |
| SizeInterior | 1200 - 1399 Sqft |
| Type | Row / Townhouse |
Parking
| Garage |
Land
| Acreage | No |
| LandscapeFeatures | Lawn Sprinkler |
| ZoningDescription | R3 |
Rooms
| Level | Type | Length | Width | Dimensions |
|---|---|---|---|---|
| Basement | Bedroom 3 | 3.45 m | 4.78 m | 3.45 m x 4.78 m |
| Basement | Recreational, Games Room | 4.67 m | 6.43 m | 4.67 m x 6.43 m |
| Main Level | Foyer | 1.73 m | 2.54 m | 1.73 m x 2.54 m |
| Main Level | Bedroom 2 | 2.85 m | 4.04 m | 2.85 m x 4.04 m |
| Main Level | Laundry Room | 1.45 m | 1.07 m | 1.45 m x 1.07 m |
| Main Level | Bathroom | Measurements not available | ||
| Main Level | Kitchen | 4.95 m | 4.42 m | 4.95 m x 4.42 m |
| Main Level | Great Room | 4.67 m | 4.75 m | 4.67 m x 4.75 m |
| Main Level | Primary Bedroom | 3.51 m | 7.11 m | 3.51 m x 7.11 m |
Interested?
Contact us for more information
Bruno Caldarelli
Broker of Record



