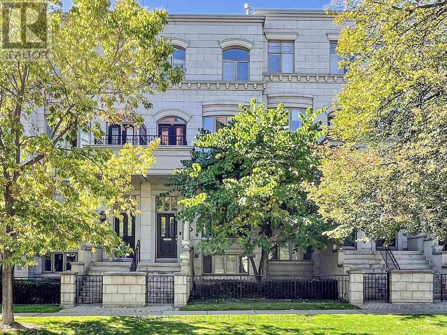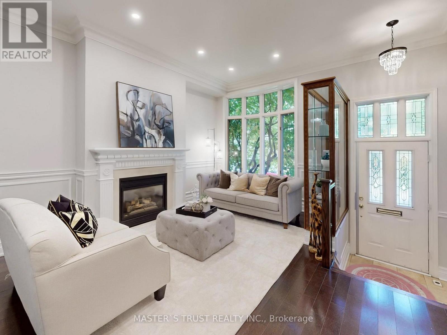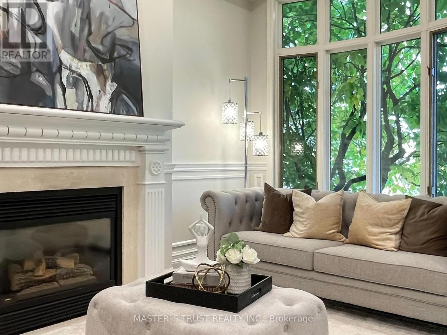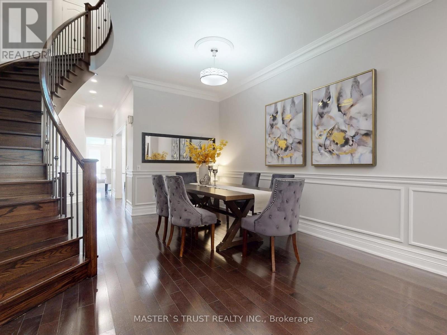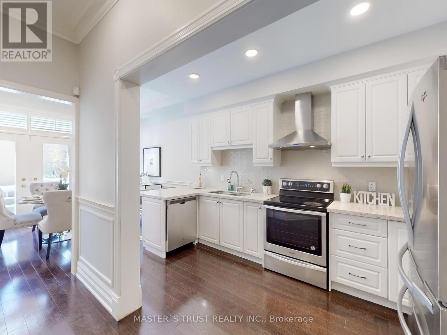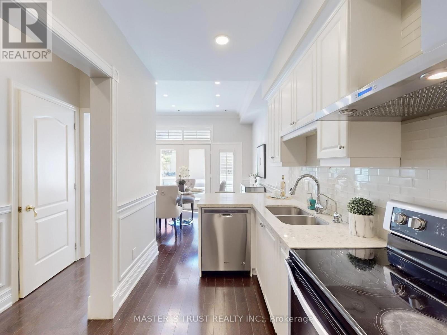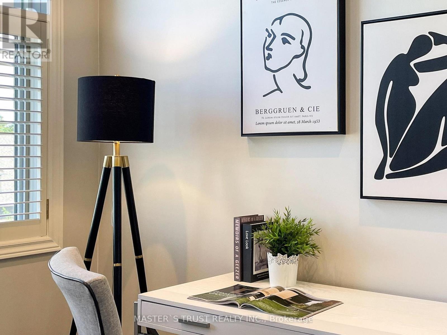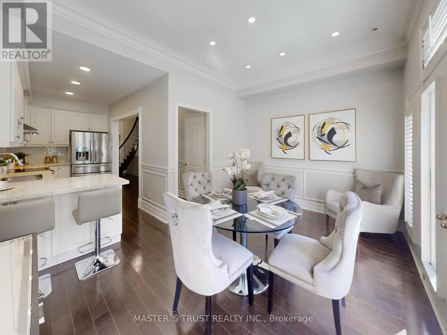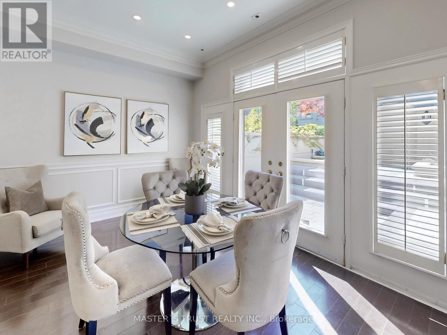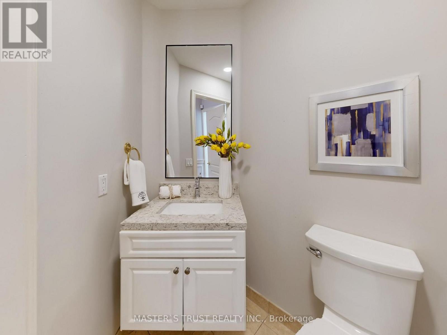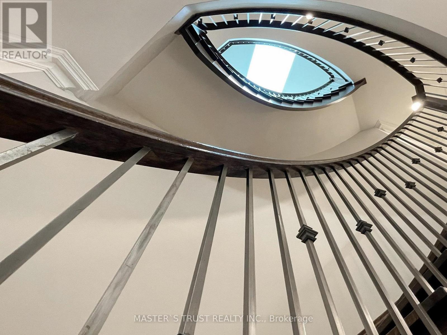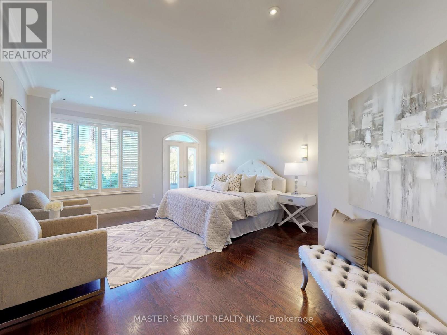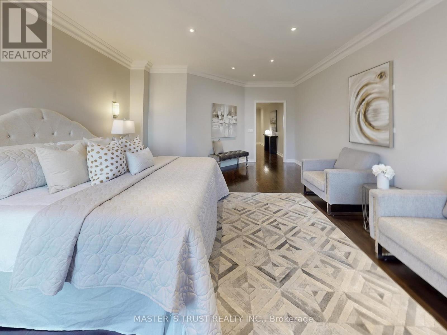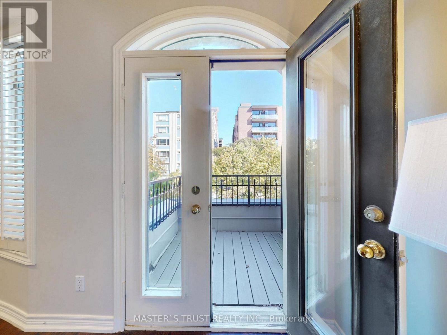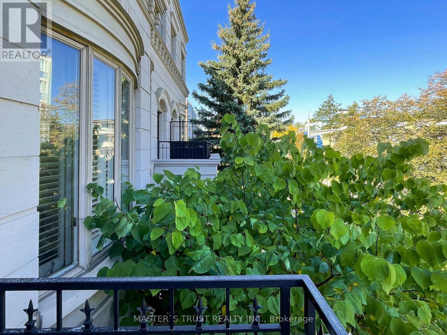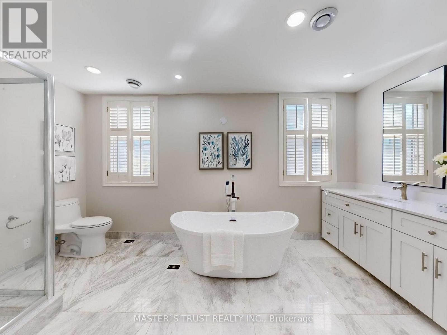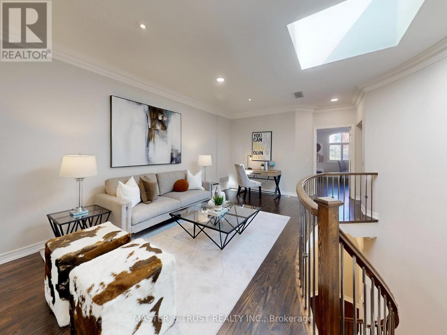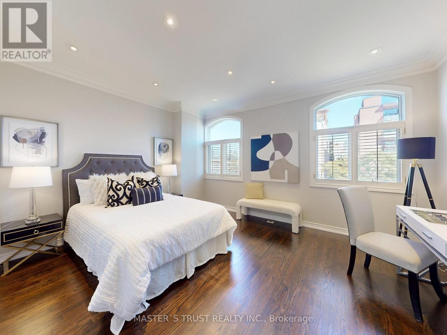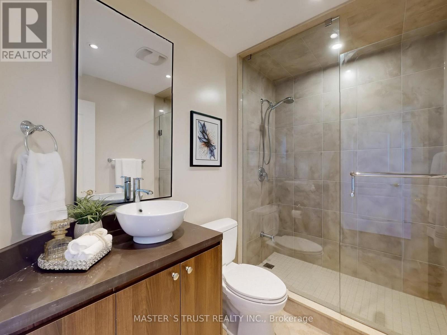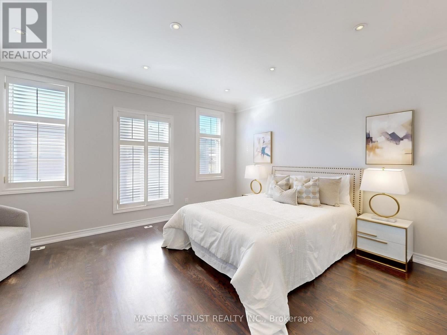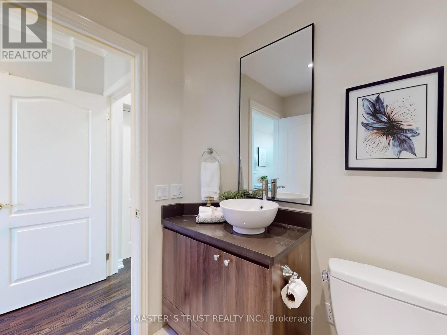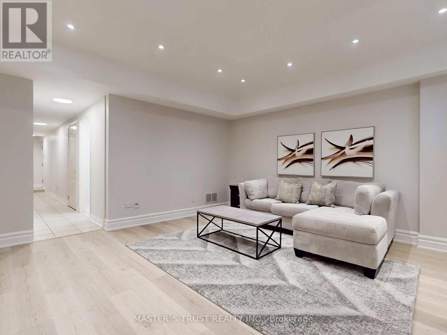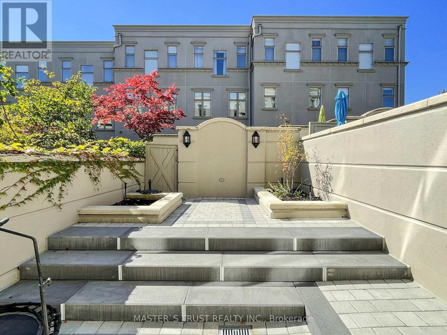11 - 260 Russell Hill Road Toronto, Ontario M4V 2T2
$2,980,000Maintenance, Common Area Maintenance, Insurance, Parking
$2,669 Monthly
Maintenance, Common Area Maintenance, Insurance, Parking
$2,669 MonthlySophisticated, Elegant Townhome In South Hill! Total 3476 Sq. Ft . Recently renovated and landscaping. The open concept living and dining room with 10 feet ceilings and crown mouldings is flooded with sunshine. Hardwood floor all 4 levels. S/S Appliances, Eat-In Area/Family Rm. W/O To Charming Private Patio. Entire 2nd Flr Master Suite; His/her W/I Closets, 6 Pc Ensuite. Open Lib/Office On 3rd Flr. Private Elevator. Lower Level Has Direct Access To 2 Parking. Walk To Village & Mins To Downtown, BSS, UCC and schools. A Fabulous Opportunity That Suits Many Types Of Buyers. (id:61852)
Property Details
| MLS® Number | C12445074 |
| Property Type | Single Family |
| Neigbourhood | Toronto—St. Paul's |
| Community Name | Casa Loma |
| AmenitiesNearBy | Park, Public Transit |
| CommunityFeatures | Pets Allowed With Restrictions |
| Features | Ravine, Carpet Free, In Suite Laundry |
| ParkingSpaceTotal | 2 |
Building
| BathroomTotal | 5 |
| BedroomsAboveGround | 3 |
| BedroomsBelowGround | 1 |
| BedroomsTotal | 4 |
| Amenities | Visitor Parking |
| BasementDevelopment | Finished |
| BasementType | N/a (finished) |
| CoolingType | Central Air Conditioning |
| ExteriorFinish | Stucco |
| FireplacePresent | Yes |
| FlooringType | Hardwood, Marble |
| HalfBathTotal | 2 |
| HeatingFuel | Natural Gas |
| HeatingType | Forced Air |
| StoriesTotal | 3 |
| SizeInterior | 2750 - 2999 Sqft |
| Type | Row / Townhouse |
Parking
| Underground | |
| Garage |
Land
| Acreage | No |
| LandAmenities | Park, Public Transit |
Rooms
| Level | Type | Length | Width | Dimensions |
|---|---|---|---|---|
| Second Level | Primary Bedroom | 4.29 m | 4.66 m | 4.29 m x 4.66 m |
| Second Level | Sitting Room | 1.73 m | 5.79 m | 1.73 m x 5.79 m |
| Third Level | Office | 2.8 m | 5.45 m | 2.8 m x 5.45 m |
| Third Level | Bedroom 2 | 4.6 m | 4.2 m | 4.6 m x 4.2 m |
| Third Level | Bedroom 3 | 4.29 m | 3.71 m | 4.29 m x 3.71 m |
| Lower Level | Recreational, Games Room | 4.6 m | 4.41 m | 4.6 m x 4.41 m |
| Lower Level | Laundry Room | 3 m | 2 m | 3 m x 2 m |
| Main Level | Living Room | 4.51 m | 4.63 m | 4.51 m x 4.63 m |
| Main Level | Dining Room | 3.62 m | 3.29 m | 3.62 m x 3.29 m |
| Main Level | Kitchen | 4.02 m | 2.07 m | 4.02 m x 2.07 m |
| Main Level | Family Room | 4.51 m | 3.16 m | 4.51 m x 3.16 m |
https://www.realtor.ca/real-estate/28952218/11-260-russell-hill-road-toronto-casa-loma-casa-loma
Interested?
Contact us for more information
Gang Chen
Salesperson
3190 Steeles Ave East #120
Markham, Ontario L3R 1G9
