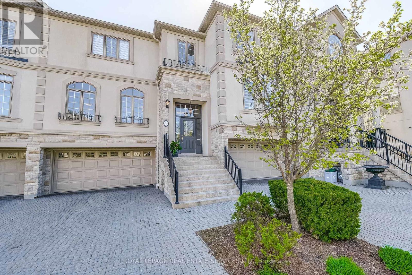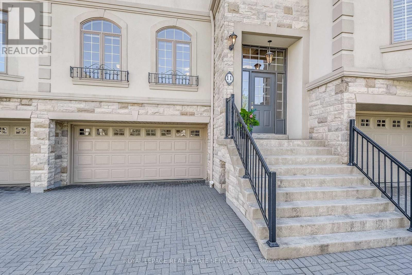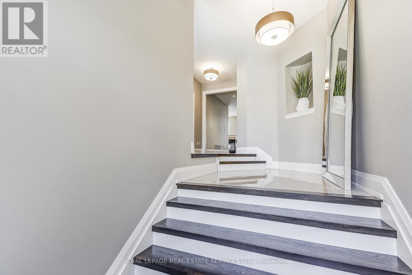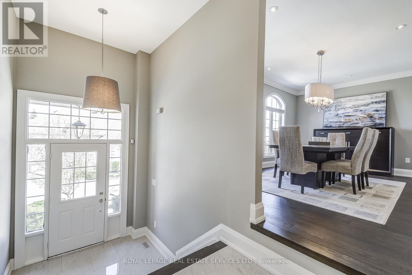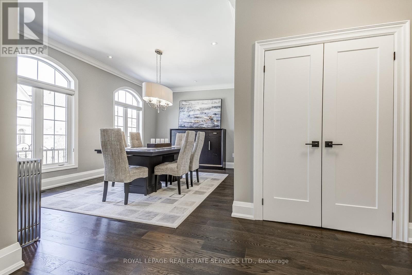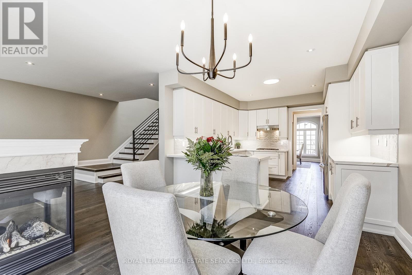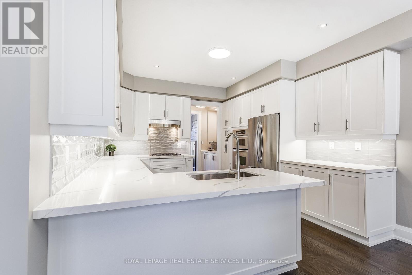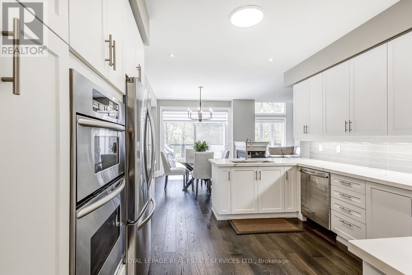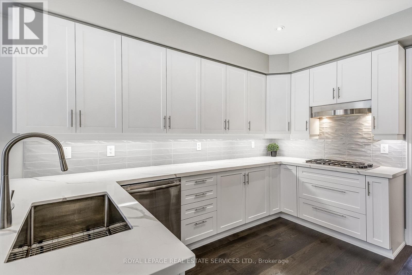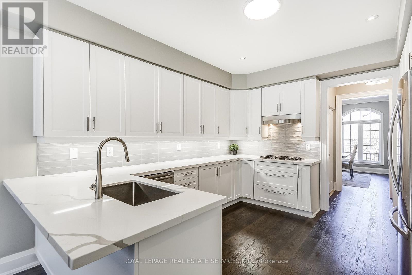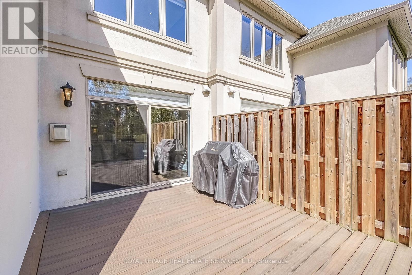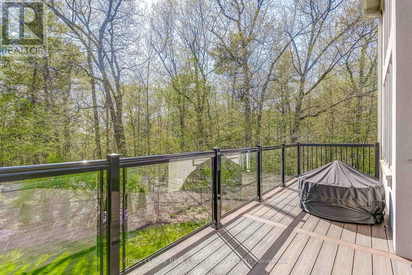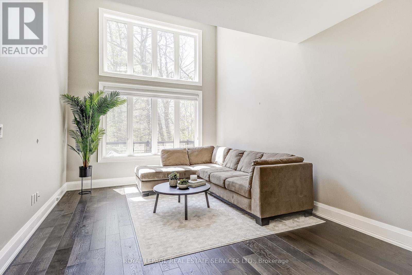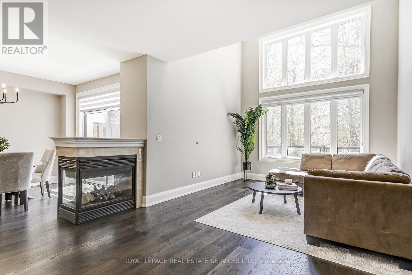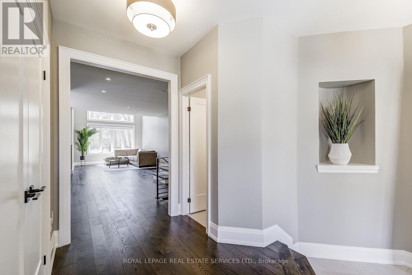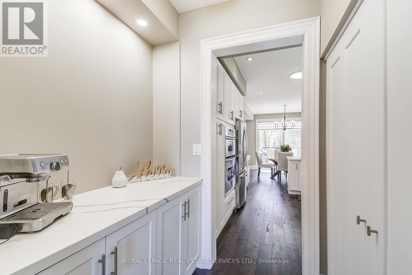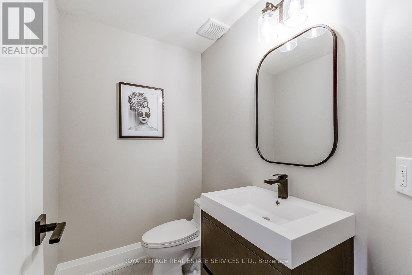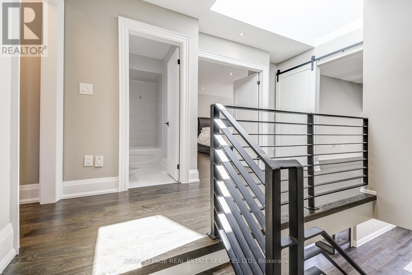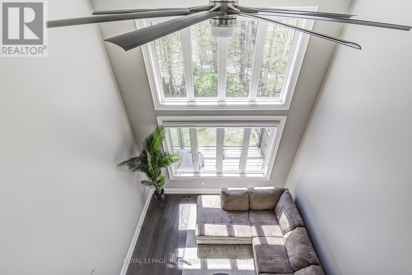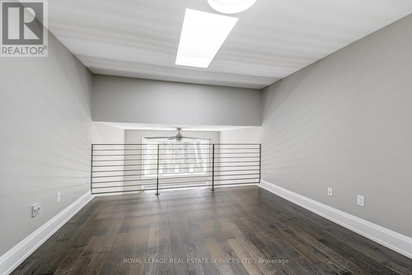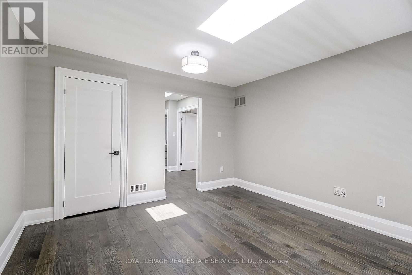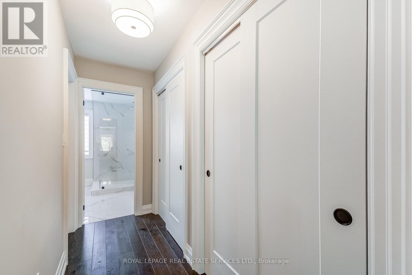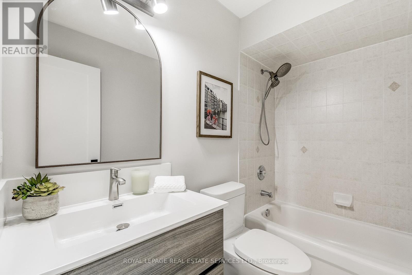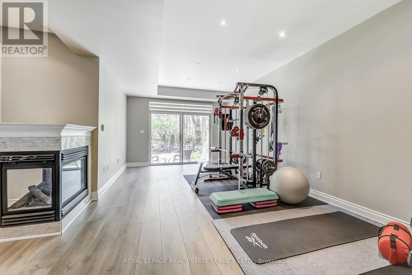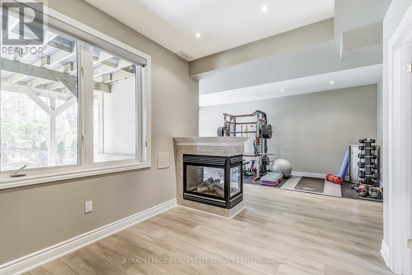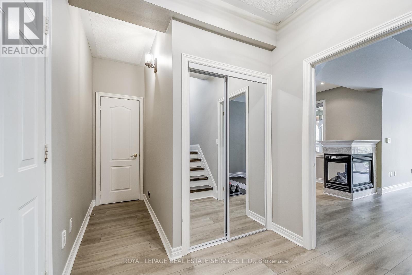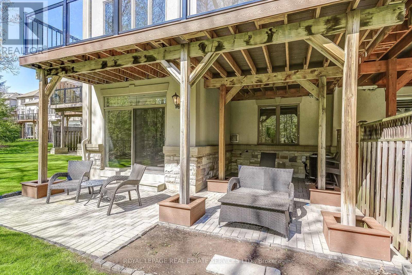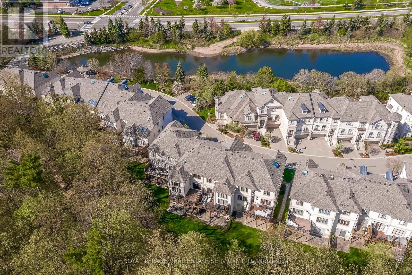11 - 2400 Neyagawa Boulevard Oakville, Ontario L6H 7P5
$1,899,900Maintenance, Insurance, Parking
$1,100 Monthly
Maintenance, Insurance, Parking
$1,100 MonthlyWelcome to 11-2400 Neyagawa Blvd, a stunning townhome nestled in the exclusive enclave of Winding Creek Cove, surrounded by nature and backing onto the tranquil Sixteen Mile Creek, with the added charm of a private pond. Set on a premium ravine lot, this impeccably maintained home offers 3,414 sq. ft. of luxurious living space with a double car garage, 3 bedrooms, 4 bathrooms, and 3 serene outdoor areas that embrace the peaceful natural setting.A grand entry welcomes you with slab marble flooring and an elegant double staircase. The main level boasts elegant crown moulding and wide plank hardwood throughout. The open floor plan kitchen features solid white cabinetry, quartz countertops, built-in appliances, a breakfast bar, and a spacious butlers pantry leading to the formal dining room. A dedicated laundry room adds everyday convenience.The kitchen flows seamlessly into the expansive great room with a striking three-sided fireplace and cozy breakfast area. Step outside to a large, private composite deck offering unobstructed views of the ravine and creek, enjoy morning coffee or evening relaxation.A modern staircase accented with architectural custom metal railing, framed by a soaring palladium window and skylight, leads to the upper level. The spacious primary suite includes a fully renovated 5-piece ensuite with freestanding tub, glass shower, double vanity, walk-in closet, and two additional closets. Two more generous bedrooms and a 4-piece bath complete the level. One bedroom is a loft-style space with breathtaking ravine views, ideal as an office, gym, or lounge.The walk-out lower level offers a bright recreation room, interlock patio,, 2-piece bath, utility room, storage, and access to the garage. With the exterior, yard, and landscaping all professionally maintained, you can simply lock up, leave, and live carefree. This is a truly exceptional turnkey home that blends elegance, comfort, and nature in perfect harmony. View floor plan,IGuide,Video to come. (id:61852)
Property Details
| MLS® Number | W12140135 |
| Property Type | Single Family |
| Community Name | 1015 - RO River Oaks |
| AmenitiesNearBy | Park, Schools |
| CommunityFeatures | Pet Restrictions |
| Features | Cul-de-sac, Level Lot, Backs On Greenbelt, Conservation/green Belt, Balcony |
| ParkingSpaceTotal | 4 |
| Structure | Deck, Patio(s) |
| ViewType | Valley View |
Building
| BathroomTotal | 4 |
| BedroomsAboveGround | 3 |
| BedroomsTotal | 3 |
| Age | 16 To 30 Years |
| Amenities | Fireplace(s) |
| Appliances | Garage Door Opener Remote(s), Oven - Built-in, Central Vacuum, Water Heater, Cooktop, Dishwasher, Dryer, Garage Door Opener, Microwave, Oven, Washer, Window Coverings, Refrigerator |
| BasementDevelopment | Finished |
| BasementFeatures | Walk Out |
| BasementType | N/a (finished) |
| CoolingType | Central Air Conditioning |
| ExteriorFinish | Stucco, Stone |
| FireplacePresent | Yes |
| FireplaceTotal | 2 |
| HalfBathTotal | 2 |
| HeatingFuel | Natural Gas |
| HeatingType | Forced Air |
| StoriesTotal | 3 |
| SizeInterior | 3250 - 3499 Sqft |
| Type | Row / Townhouse |
Parking
| Attached Garage | |
| Garage | |
| Inside Entry |
Land
| Acreage | No |
| LandAmenities | Park, Schools |
| LandscapeFeatures | Landscaped, Lawn Sprinkler |
| SurfaceWater | Pond Or Stream |
| ZoningDescription | Rm1 Sp:221 |
Rooms
| Level | Type | Length | Width | Dimensions |
|---|---|---|---|---|
| Lower Level | Recreational, Games Room | 6.68 m | 4.12 m | 6.68 m x 4.12 m |
| Lower Level | Office | 3.84 m | 2.76 m | 3.84 m x 2.76 m |
| Lower Level | Bathroom | 1.91 m | 1.34 m | 1.91 m x 1.34 m |
| Lower Level | Utility Room | 1.91 m | 2 m | 1.91 m x 2 m |
| Lower Level | Other | 8.6 m | 1.98 m | 8.6 m x 1.98 m |
| Lower Level | Other | 5.94 m | 5.28 m | 5.94 m x 5.28 m |
| Main Level | Kitchen | 4.01 m | 3.64 m | 4.01 m x 3.64 m |
| Main Level | Eating Area | 3.84 m | 3.35 m | 3.84 m x 3.35 m |
| Main Level | Dining Room | 5.29 m | 3.44 m | 5.29 m x 3.44 m |
| Main Level | Laundry Room | 1.83 m | 1.07 m | 1.83 m x 1.07 m |
| Main Level | Living Room | 10.19 m | 3.68 m | 10.19 m x 3.68 m |
| Main Level | Bathroom | 1.91 m | 1.34 m | 1.91 m x 1.34 m |
| Upper Level | Bedroom 3 | 3.93 m | 3.68 m | 3.93 m x 3.68 m |
| Upper Level | Bathroom | 2.43 m | 1.51 m | 2.43 m x 1.51 m |
| Upper Level | Bedroom | 6.46 m | 4.07 m | 6.46 m x 4.07 m |
| Upper Level | Bathroom | 3.7 m | 2.93 m | 3.7 m x 2.93 m |
| Upper Level | Bedroom 2 | 4.36 m | 3.63 m | 4.36 m x 3.63 m |
Interested?
Contact us for more information
Antonet Murray
Salesperson
251 North Service Rd #102
Oakville, Ontario L6M 3E7
