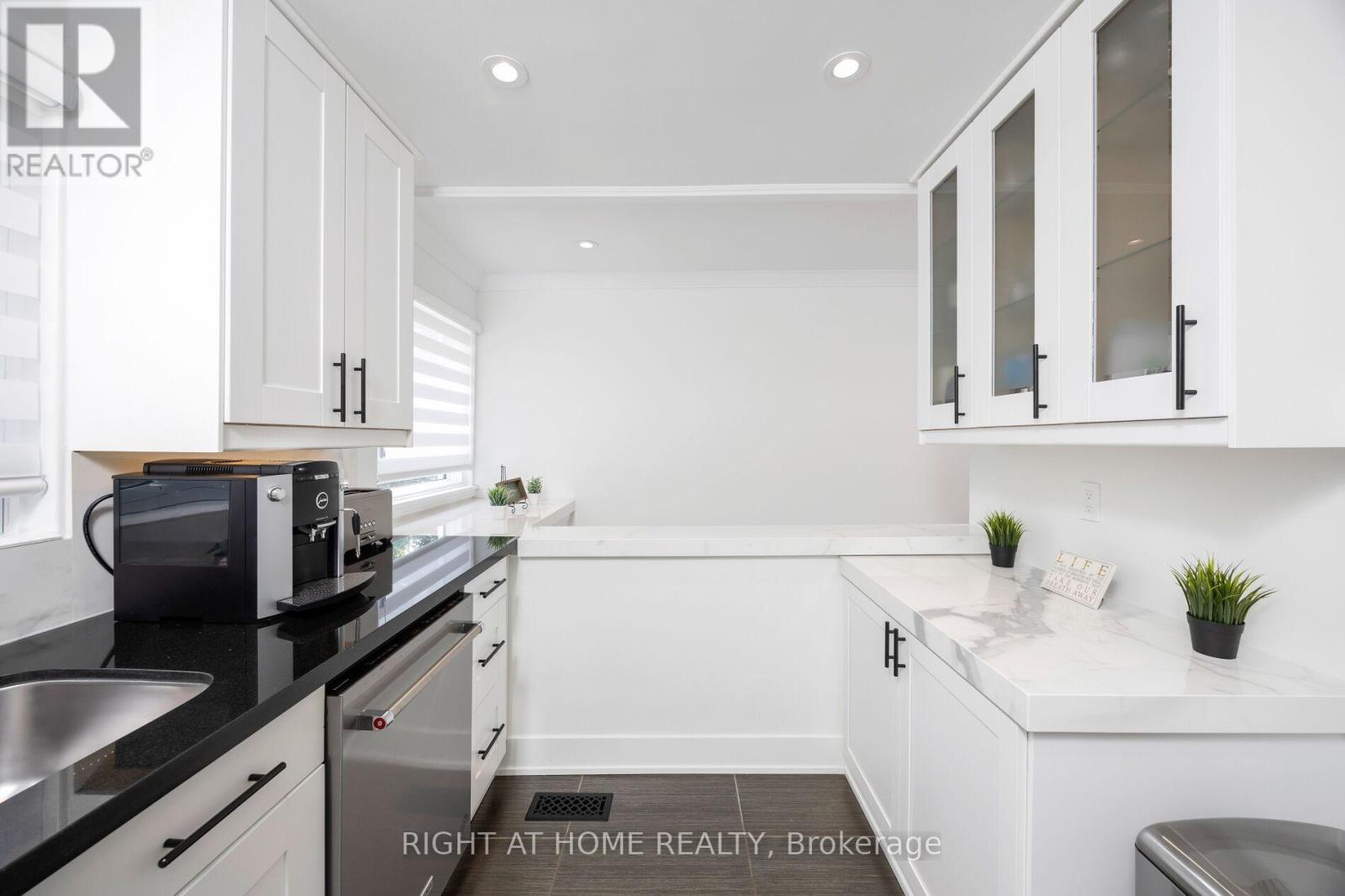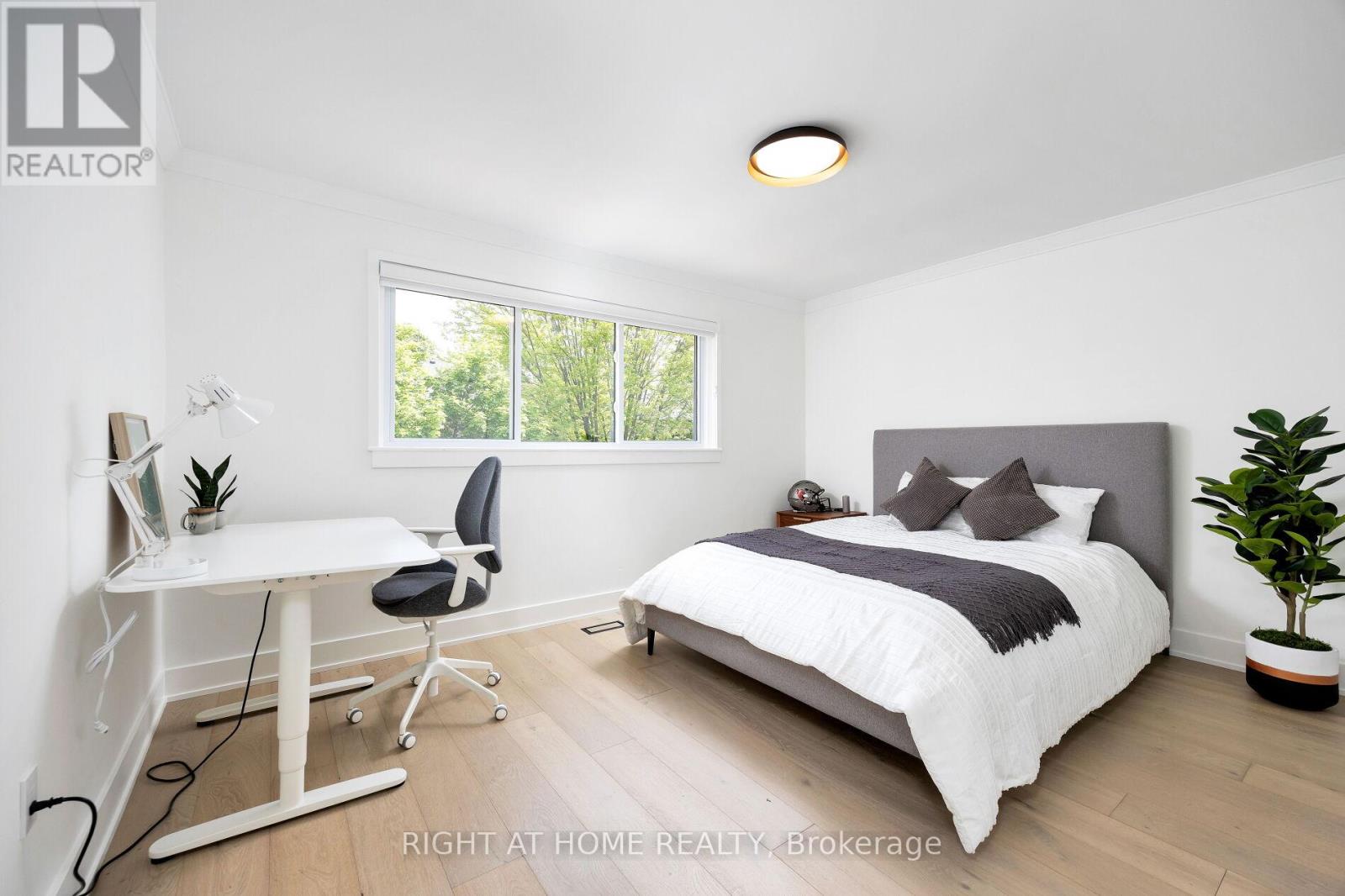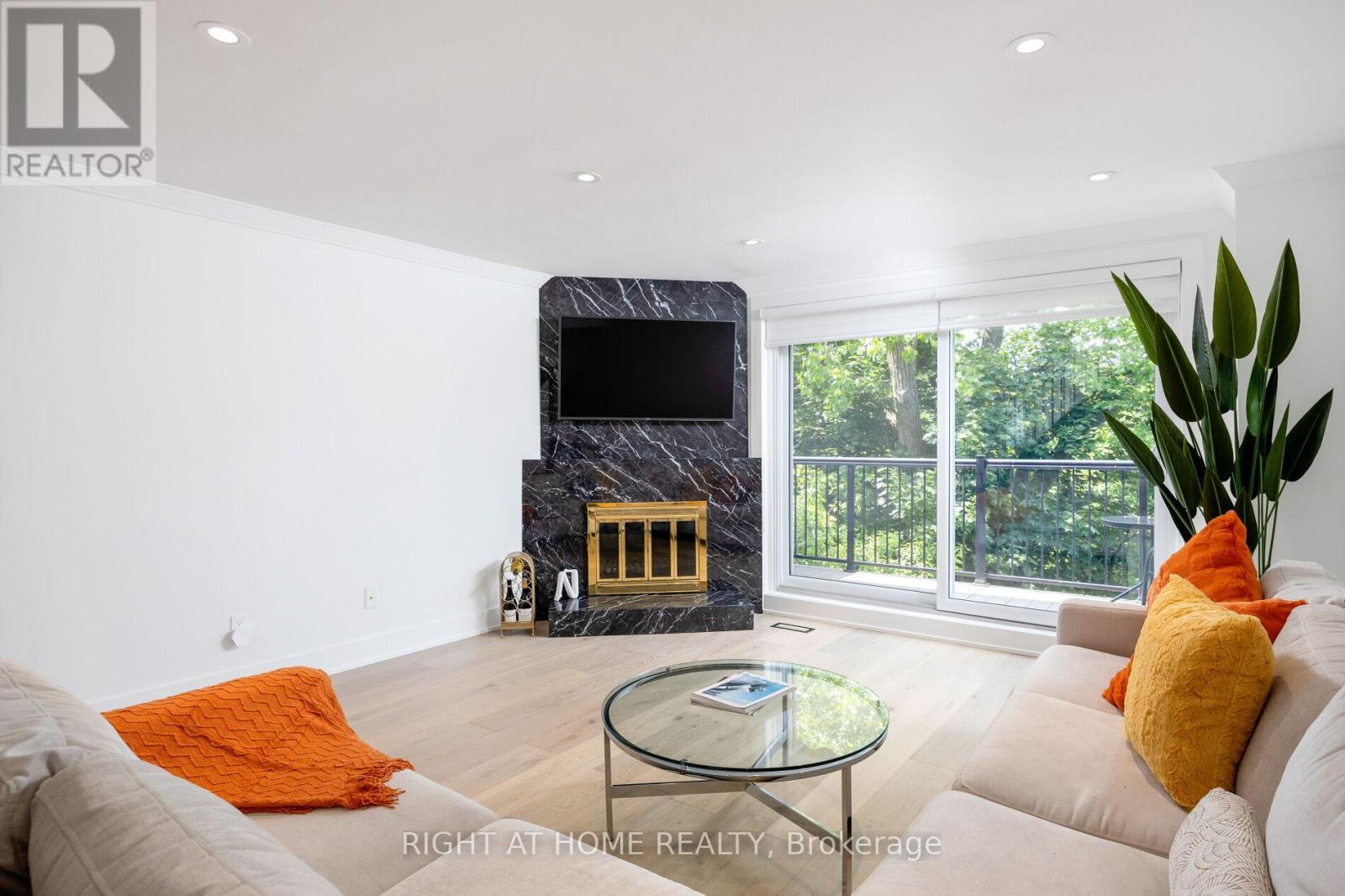11 - 20 Budgell Terrace Toronto, Ontario M6S 1B4
$1,498,000Maintenance, Water, Insurance, Parking, Common Area Maintenance
$715.25 Monthly
Maintenance, Water, Insurance, Parking, Common Area Maintenance
$715.25 MonthlyRarely offered recently fully renovated home with unobstructed treed ravine views. Terrace balcony & walk-out to backyard oasis ravine! Must see attention to details and quality which includes high quality Italian and German finishes throughout! Spa-like baths w/natural sunlight, heated floors & high grade porcelain slabs from Centura/CIOT, all hardware and shower items from Italy and German, Duravit Toilets, Sinks and cabinets. Solid Oak stairs & flooring. Fireplace w/ large custom stone slabs. Bedrooms feature designer lighting & custom closets. Chef's Kitchen w/upgraded high quality porcelain slabs & millwork. Washer / Dryer - new (high end Maytag).New HVAC / Furnace High Efficiency - Water Tank and AC unit, all replaced - along with additional installation of AWW 675 HEPA filter system, high grade air cleaning system in home. This is attached to HVAC system and cleans air to commercial grade, for optimal air purification. Entire house was tested and rewired, all election receptacles, plugs/switches , upgraded cover plates (no screws). All new pot-lights, rewired and modern. All fire/smoke Co2 detectors, new hard wired (no batteries). All ventilation systems in bathrooms changed (id:61852)
Property Details
| MLS® Number | W12192261 |
| Property Type | Single Family |
| Neigbourhood | High Park-Swansea |
| Community Name | High Park-Swansea |
| CommunityFeatures | Pet Restrictions |
| EquipmentType | Water Heater |
| ParkingSpaceTotal | 1 |
| RentalEquipmentType | Water Heater |
Building
| BathroomTotal | 3 |
| BedroomsAboveGround | 3 |
| BedroomsTotal | 3 |
| Appliances | All, Window Coverings |
| BasementFeatures | Walk Out |
| BasementType | N/a |
| CoolingType | Central Air Conditioning |
| ExteriorFinish | Brick |
| FireplacePresent | Yes |
| FlooringType | Hardwood |
| HeatingFuel | Natural Gas |
| HeatingType | Forced Air |
| StoriesTotal | 3 |
| SizeInterior | 1600 - 1799 Sqft |
| Type | Row / Townhouse |
Parking
| Attached Garage | |
| Garage |
Land
| Acreage | No |
Rooms
| Level | Type | Length | Width | Dimensions |
|---|---|---|---|---|
| Second Level | Primary Bedroom | 5.24 m | 3 m | 5.24 m x 3 m |
| Second Level | Bedroom 3 | 4.12 m | 3.81 m | 4.12 m x 3.81 m |
| Lower Level | Family Room | 4.63 m | 2.94 m | 4.63 m x 2.94 m |
| Main Level | Living Room | 5.02 m | 3.3 m | 5.02 m x 3.3 m |
| Main Level | Dining Room | 2.95 m | 2.57 m | 2.95 m x 2.57 m |
| Main Level | Kitchen | 3.35 m | 3.12 m | 3.35 m x 3.12 m |
| Ground Level | Bedroom 2 | 3.1 m | 3 m | 3.1 m x 3 m |
Interested?
Contact us for more information
Philip Beecher
Broker
1396 Don Mills Rd Unit B-121
Toronto, Ontario M3B 0A7






























