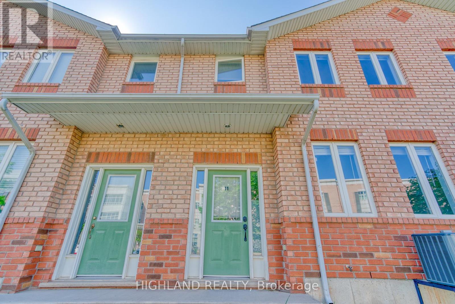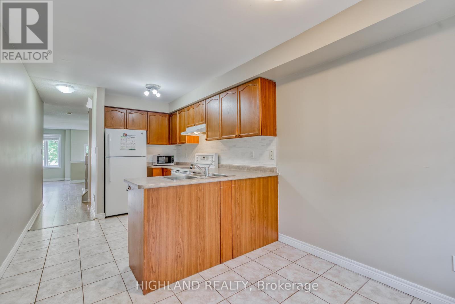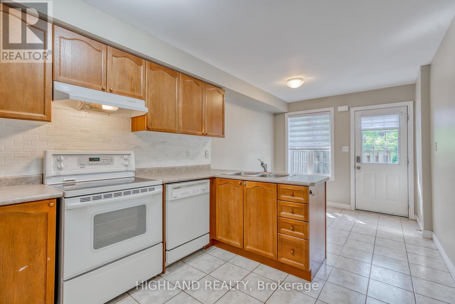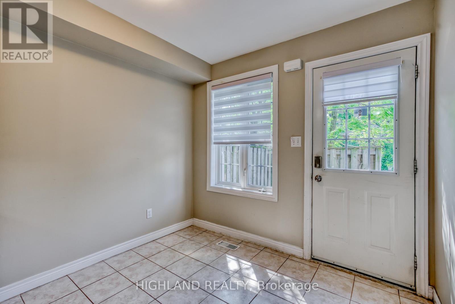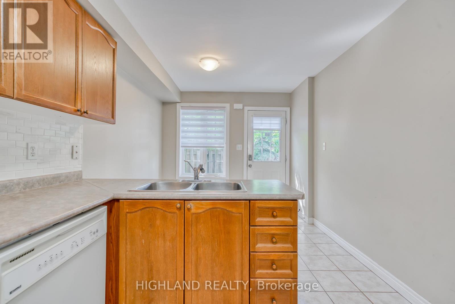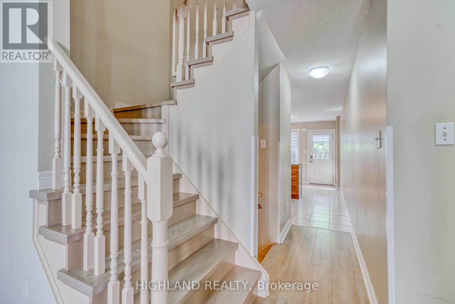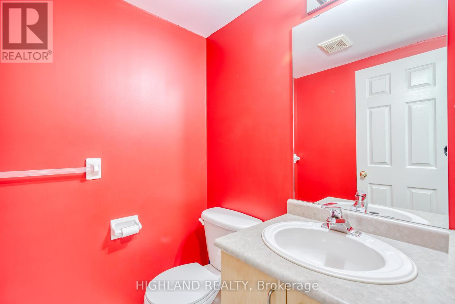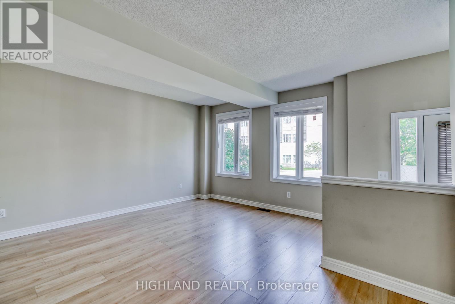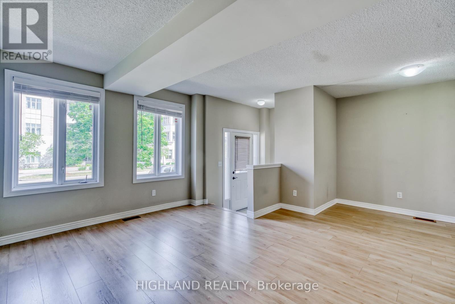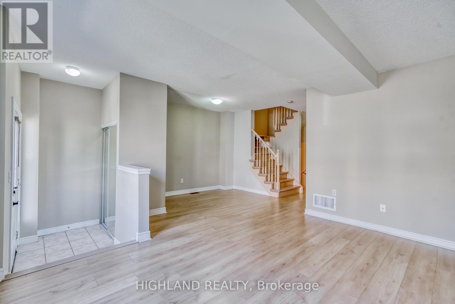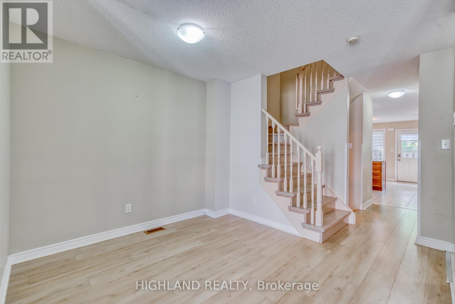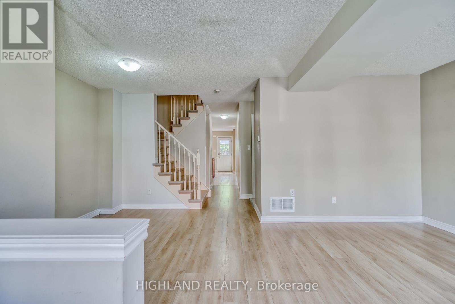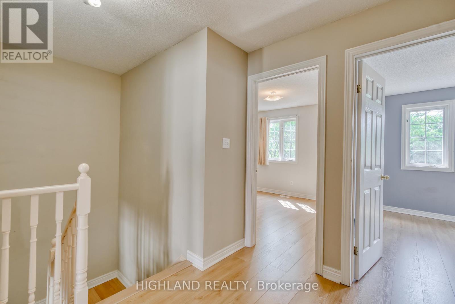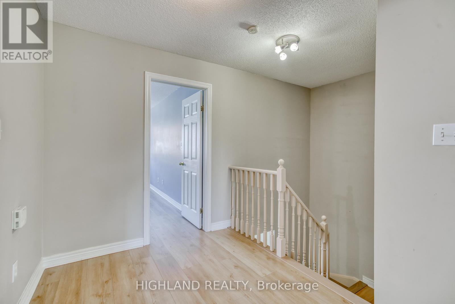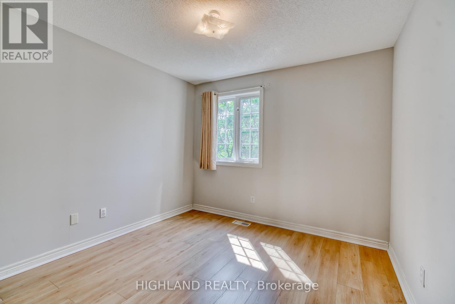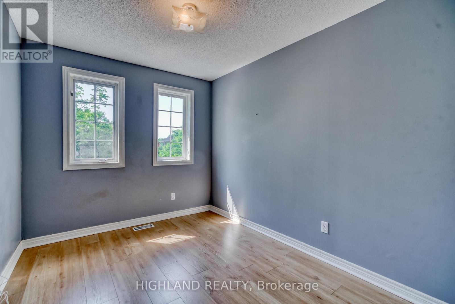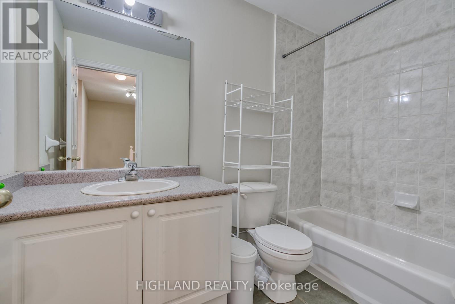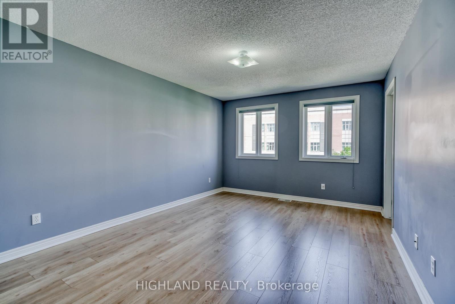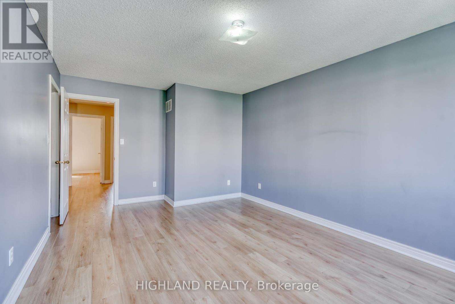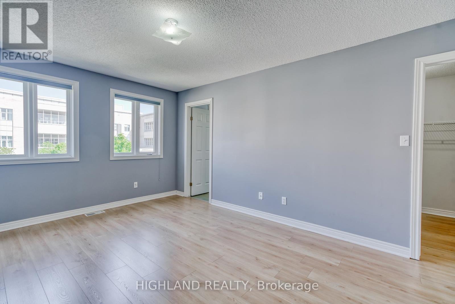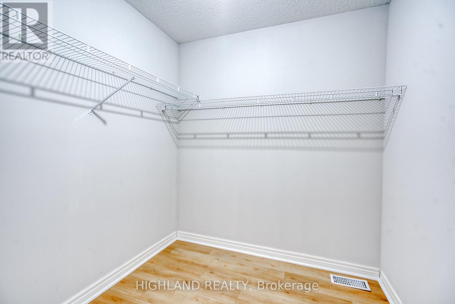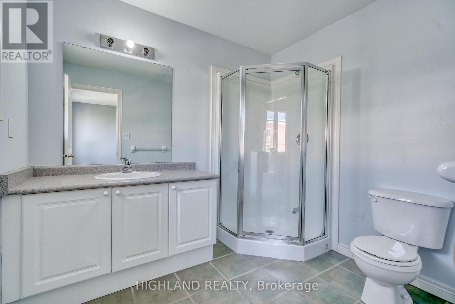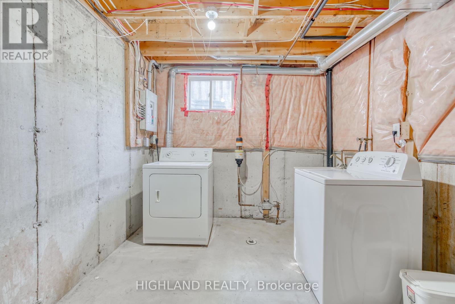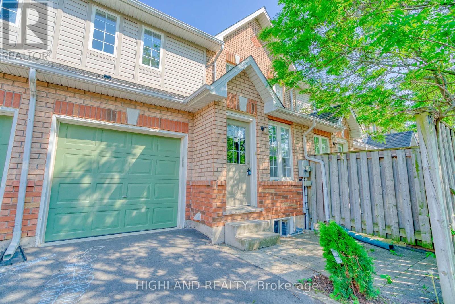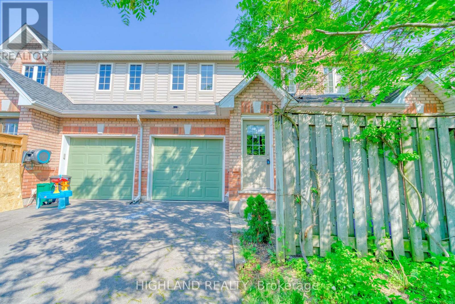11 - 1750 Creek Way Burlington, Ontario L7L 6R2
$2,890 Monthly
Absolutely Stunning , Bright 3 Bedroom, 3 Bath 2 Storey Beautiful Town Home In Sought After Sheldon Creek Community. Open Concept Layout. Family Size Kitchen With Breakfast Area. Large Master Bedroom With Walk In Closet & Spacious Ensuite Bath. Inside Garage Entrance. Close To Restaurants, Shopping Malls, Schools And Parks. Easy Access To Transit And Major Highways. A Must See!! Tenant Pays All Utilities. (id:61852)
Property Details
| MLS® Number | W12402504 |
| Property Type | Single Family |
| Community Name | Uptown |
| ParkingSpaceTotal | 2 |
Building
| BathroomTotal | 3 |
| BedroomsAboveGround | 3 |
| BedroomsTotal | 3 |
| Appliances | Water Heater, All, Dryer, Washer, Window Coverings |
| BasementDevelopment | Unfinished |
| BasementType | N/a (unfinished) |
| ConstructionStyleAttachment | Attached |
| CoolingType | Central Air Conditioning |
| ExteriorFinish | Brick, Vinyl Siding |
| FlooringType | Ceramic, Laminate |
| FoundationType | Concrete |
| HalfBathTotal | 1 |
| HeatingFuel | Natural Gas |
| HeatingType | Forced Air |
| StoriesTotal | 2 |
| SizeInterior | 1100 - 1500 Sqft |
| Type | Row / Townhouse |
| UtilityWater | Municipal Water |
Parking
| Garage |
Land
| Acreage | No |
| Sewer | Sanitary Sewer |
Rooms
| Level | Type | Length | Width | Dimensions |
|---|---|---|---|---|
| Second Level | Primary Bedroom | Measurements not available | ||
| Second Level | Bedroom 2 | Measurements not available | ||
| Second Level | Bedroom 3 | Measurements not available | ||
| Main Level | Kitchen | Measurements not available | ||
| Main Level | Eating Area | Measurements not available | ||
| Main Level | Living Room | Measurements not available | ||
| Main Level | Dining Room | Measurements not available |
https://www.realtor.ca/real-estate/28860359/11-1750-creek-way-burlington-uptown-uptown
Interested?
Contact us for more information
Matthew Zeng
Salesperson
40 Village Centre Pl #300
Mississauga, Ontario L4Z 1V9
Jackie Du
Broker of Record
40 Village Centre Pl #300
Mississauga, Ontario L4Z 1V9
