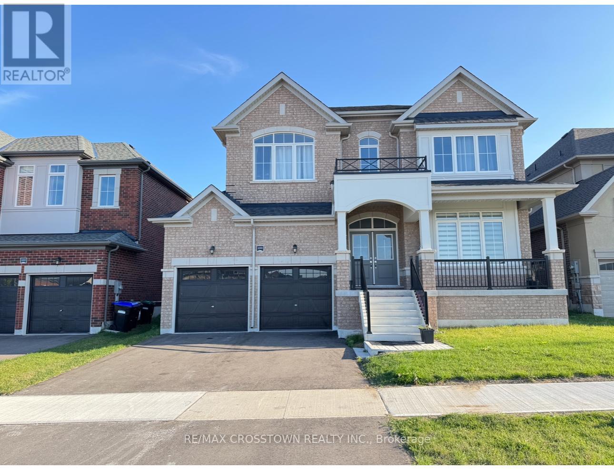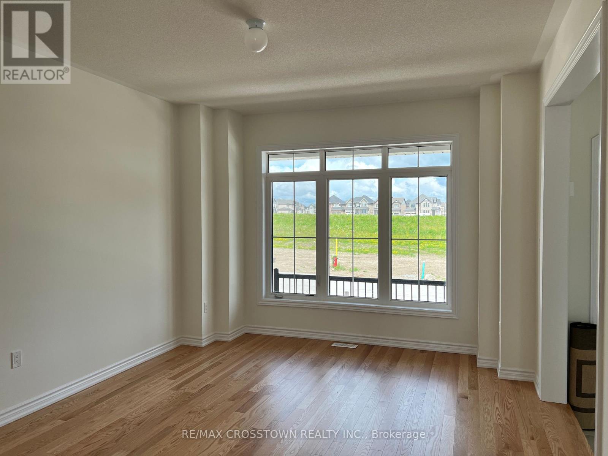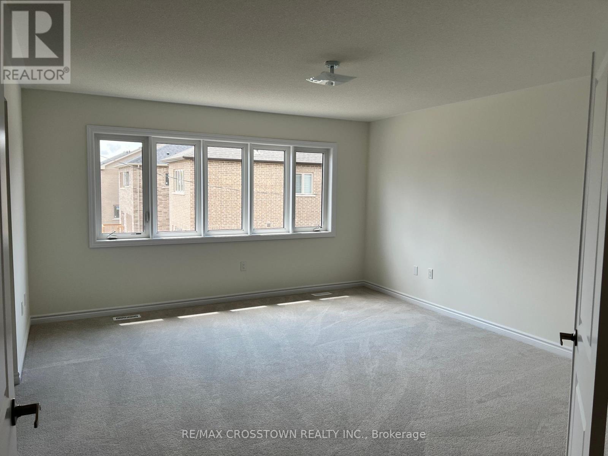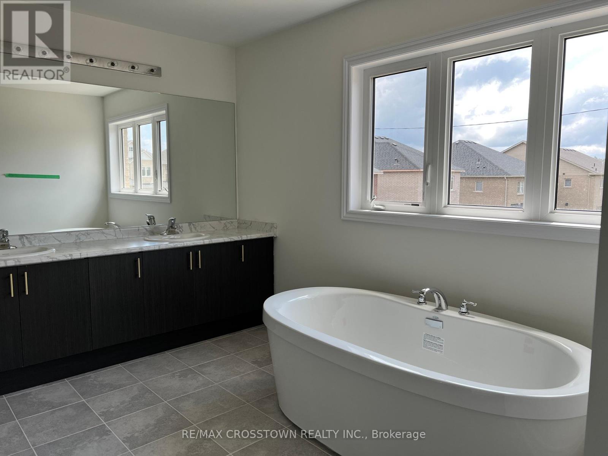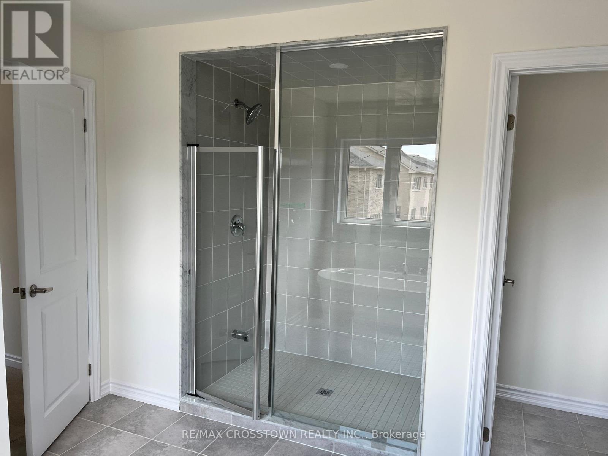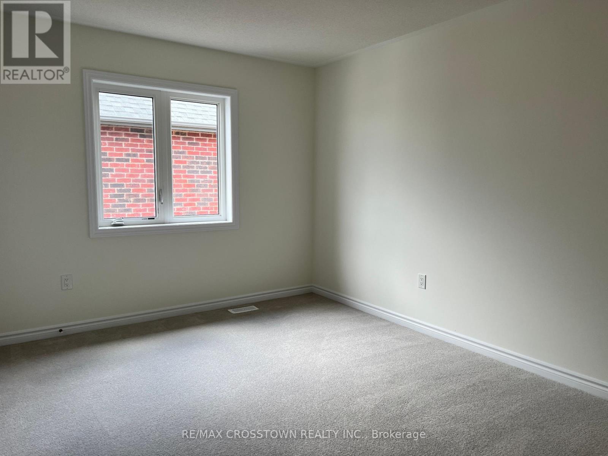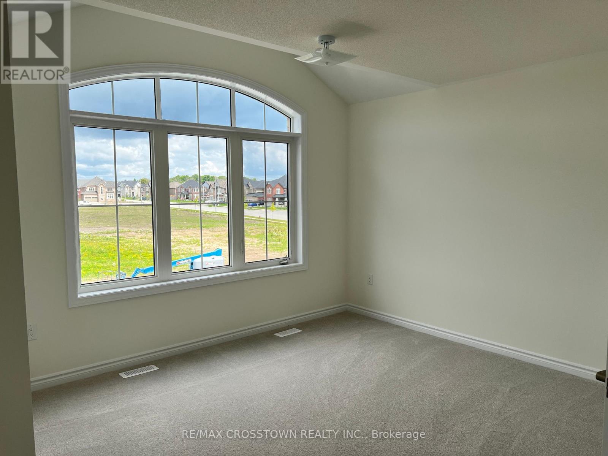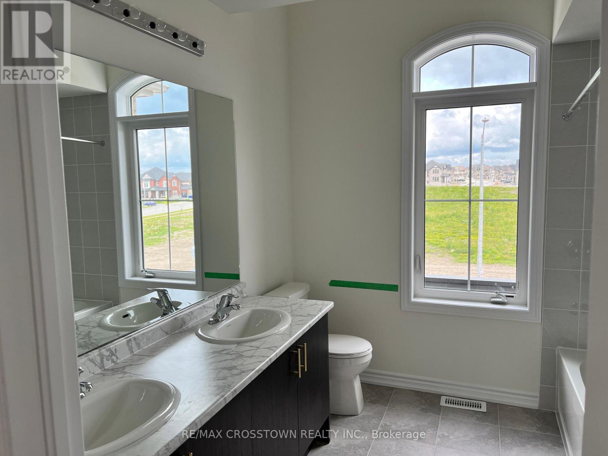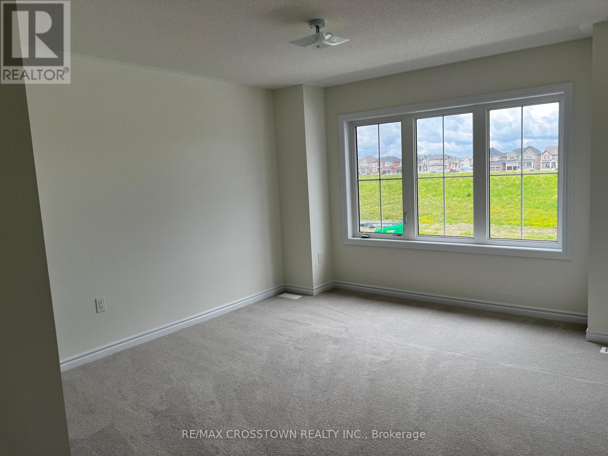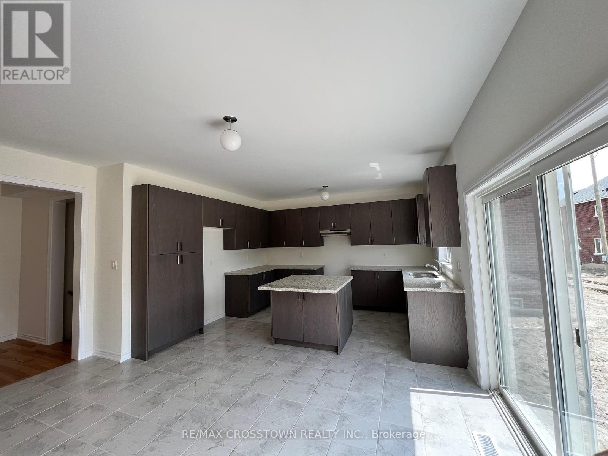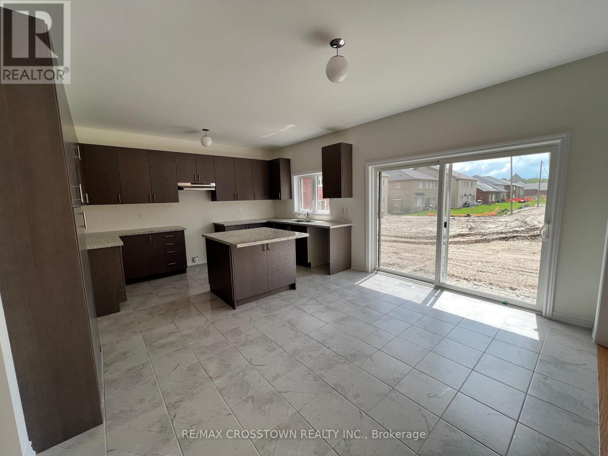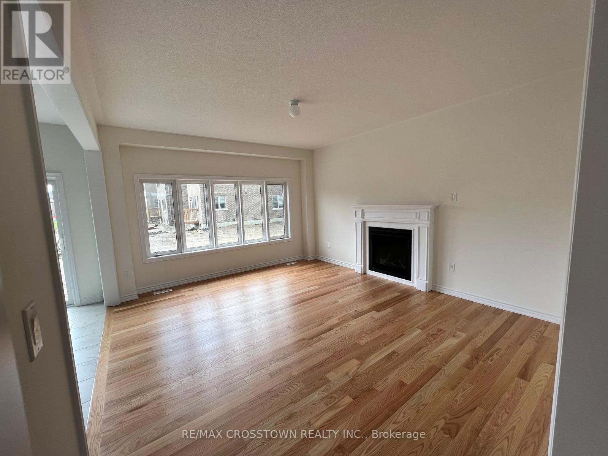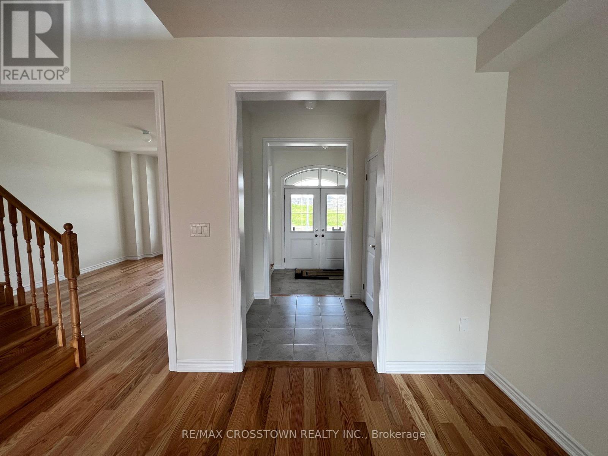1099 Cole Street Innisfil, Ontario L9S 0J9
4 Bedroom
3 Bathroom
2500 - 3000 sqft
Fireplace
Central Air Conditioning
Forced Air
$3,099 Monthly
Newer executive home in a highly desirable, family-oriented neighbourhood. This spacious property features 4 large bedrooms and an open-concept floor plan with plenty of natural light throughout. The modern kitchen includes a generous breakfast area and is perfect for family living. Conveniently located just steps to schools, parks, and minutes to the beach, shopping, and local amenities. Easy access to highway, Bradford, and Newmarket. An excellent home to raise your family! (id:61852)
Property Details
| MLS® Number | N12407832 |
| Property Type | Single Family |
| Community Name | Rural Innisfil |
| AmenitiesNearBy | Beach, Park, Schools |
| Features | Flat Site, Dry |
| ParkingSpaceTotal | 4 |
| Structure | Porch |
Building
| BathroomTotal | 3 |
| BedroomsAboveGround | 4 |
| BedroomsTotal | 4 |
| Age | 0 To 5 Years |
| Appliances | Water Heater |
| BasementDevelopment | Unfinished |
| BasementType | N/a (unfinished) |
| ConstructionStyleAttachment | Detached |
| CoolingType | Central Air Conditioning |
| ExteriorFinish | Brick |
| FireProtection | Smoke Detectors |
| FireplacePresent | Yes |
| FlooringType | Hardwood, Carpeted |
| FoundationType | Concrete |
| HalfBathTotal | 1 |
| HeatingFuel | Natural Gas |
| HeatingType | Forced Air |
| StoriesTotal | 2 |
| SizeInterior | 2500 - 3000 Sqft |
| Type | House |
| UtilityWater | Municipal Water |
Parking
| Attached Garage | |
| Garage |
Land
| Acreage | No |
| LandAmenities | Beach, Park, Schools |
| Sewer | Sanitary Sewer |
| SizeDepth | 112 Ft |
| SizeFrontage | 50 Ft |
| SizeIrregular | 50 X 112 Ft |
| SizeTotalText | 50 X 112 Ft |
Rooms
| Level | Type | Length | Width | Dimensions |
|---|---|---|---|---|
| Second Level | Primary Bedroom | 4.94 m | 4.27 m | 4.94 m x 4.27 m |
| Second Level | Bedroom 2 | 3.66 m | 3.38 m | 3.66 m x 3.38 m |
| Second Level | Bedroom 3 | 3.67 m | 3.23 m | 3.67 m x 3.23 m |
| Second Level | Bedroom 4 | 3.66 m | 3.54 m | 3.66 m x 3.54 m |
| Main Level | Dining Room | 4.27 m | 3.66 m | 4.27 m x 3.66 m |
| Main Level | Kitchen | 3.99 m | 3.11 m | 3.99 m x 3.11 m |
| Main Level | Eating Area | 3.99 m | 3.11 m | 3.99 m x 3.11 m |
| Main Level | Family Room | 4.88 m | 4.15 m | 4.88 m x 4.15 m |
Utilities
| Electricity | Installed |
| Sewer | Installed |
https://www.realtor.ca/real-estate/28872026/1099-cole-street-innisfil-rural-innisfil
Interested?
Contact us for more information
Shanna Mcfarlane
Broker
RE/MAX Crosstown Realty Inc.
253 Barrie Street
Thornton, Ontario L0L 2N0
253 Barrie Street
Thornton, Ontario L0L 2N0
