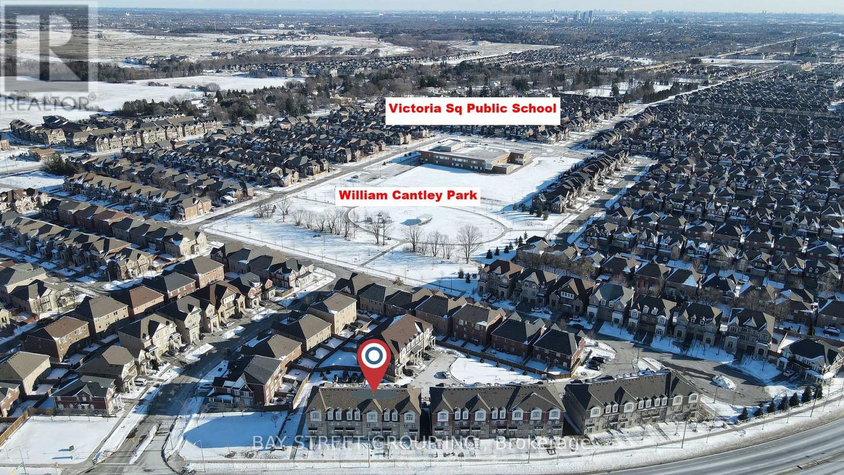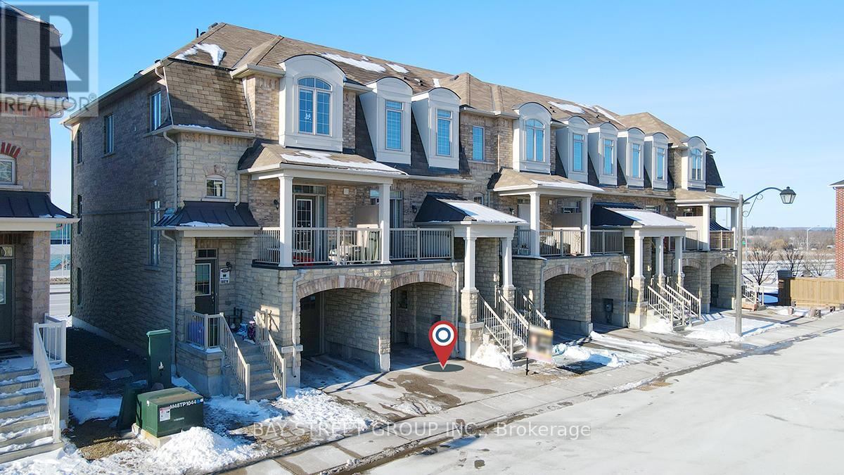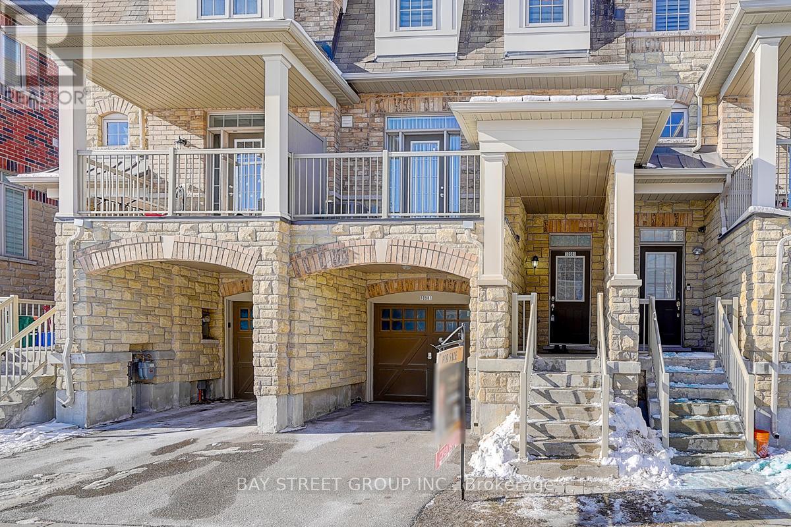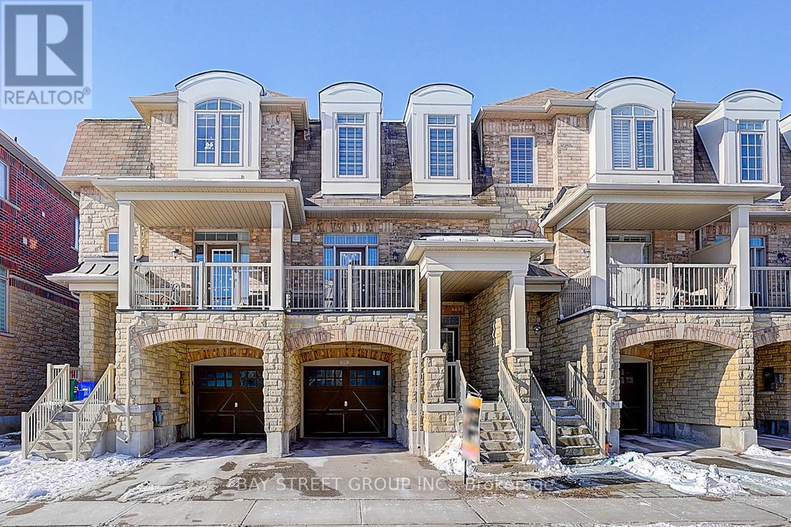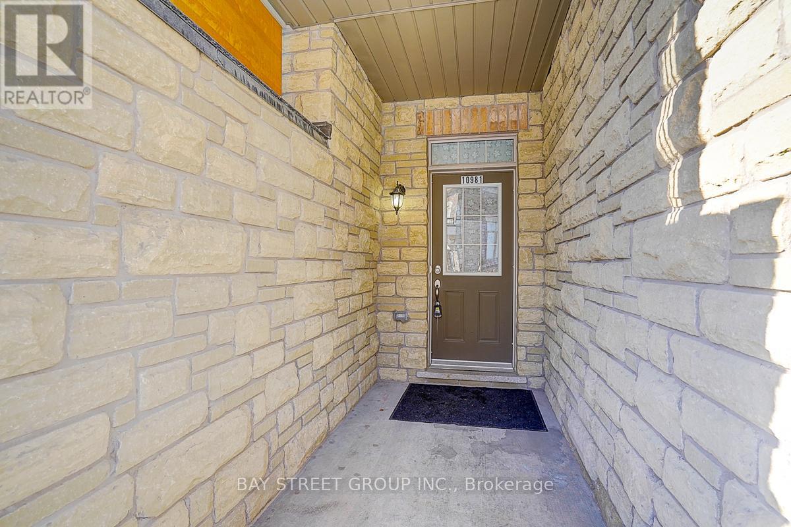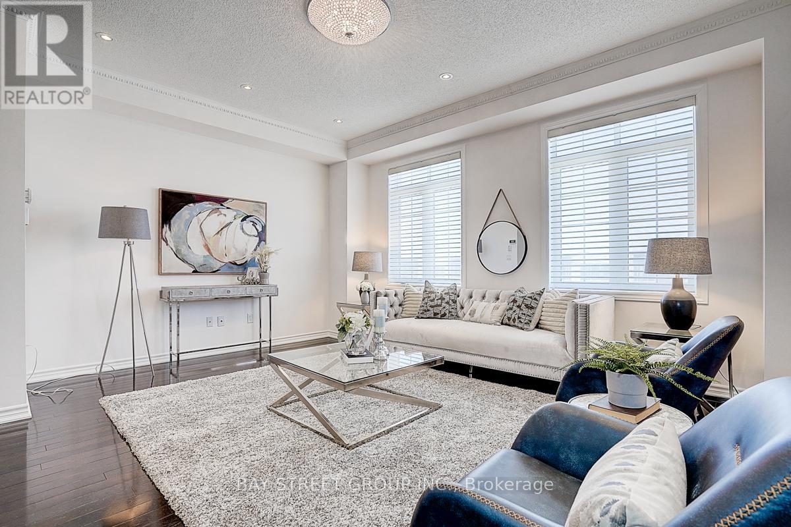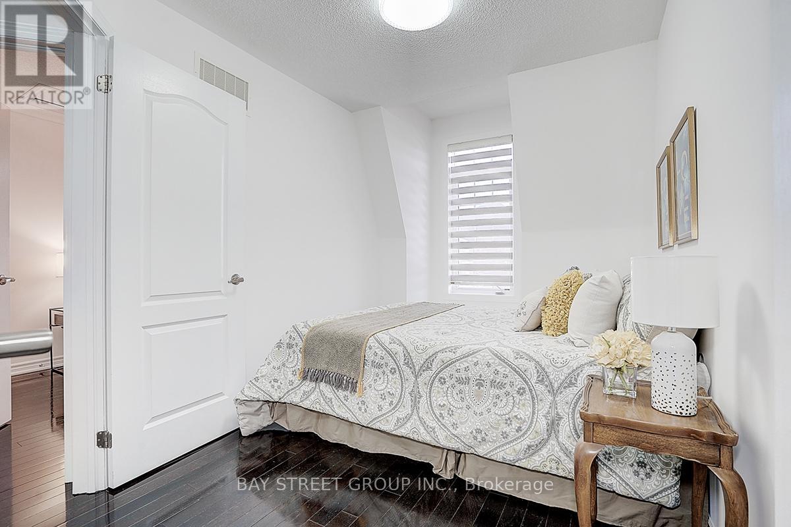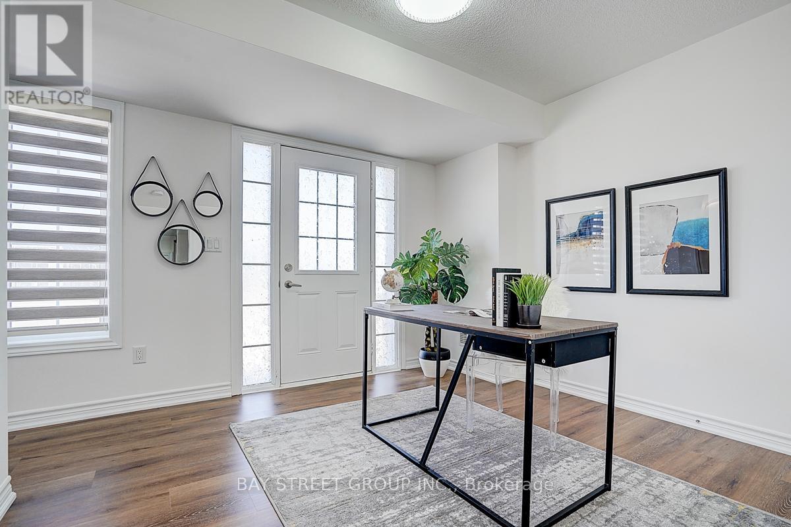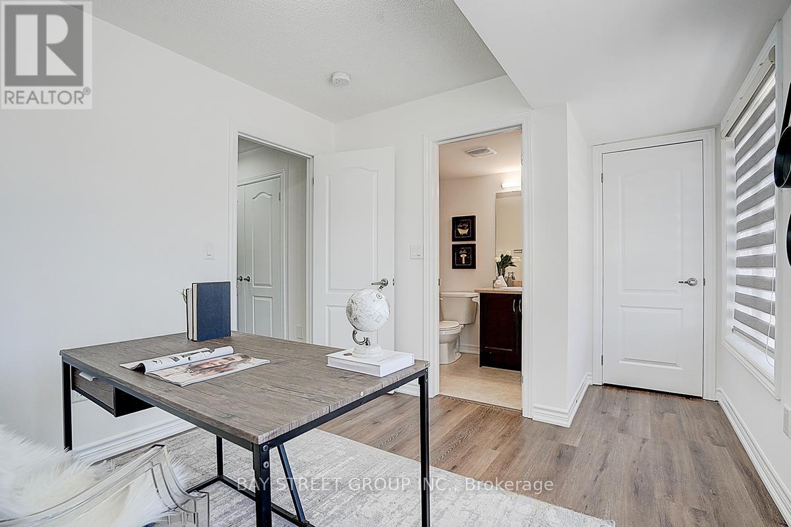10981 Woodbine Avenue Markham, Ontario L6C 0X4
$948,000Maintenance, Parcel of Tied Land
$157.84 Monthly
Maintenance, Parcel of Tied Land
$157.84 MonthlyWelcome to this elegant and contemporary residence in the High Demand Victoria Square community your future home. This 4 bed, 4 bath, 3-story freehold Townhome, has 9 ft ceilings, Upgraded hardwood floors, Oak Staircase, an Open Concept Layout, Luxury Brick & Stone Exterior, Freshly painted interior, and upgraded electrical light fixtures. The master bedroom offers generous space with 4-piece ensuite bathrooms, and laundry Room On the Third Floor next to the Bedrooms. Separate Entrance To Potential Income($$$) Or Adult-Kid/Senior family member living space(First level). Close to Park & high-ranking schools. Steps to Public Transit, Minutes to Highway 404, and Costco. POTL Fees 157.84 include Snow And Garbage Remove. The home is perfect for a new family. Come and fall in love with your new home! (id:61852)
Property Details
| MLS® Number | N12044331 |
| Property Type | Single Family |
| Community Name | Victoria Square |
| AmenitiesNearBy | Schools, Park, Public Transit |
| Features | Carpet Free, Guest Suite |
| ParkingSpaceTotal | 2 |
Building
| BathroomTotal | 4 |
| BedroomsAboveGround | 4 |
| BedroomsTotal | 4 |
| Age | 6 To 15 Years |
| Appliances | Central Vacuum, Dishwasher, Dryer, Hood Fan, Stove, Washer, Window Coverings, Refrigerator |
| ConstructionStyleAttachment | Attached |
| CoolingType | Central Air Conditioning |
| ExteriorFinish | Brick, Stone |
| FlooringType | Hardwood, Ceramic |
| FoundationType | Concrete |
| HalfBathTotal | 1 |
| HeatingFuel | Natural Gas |
| HeatingType | Forced Air |
| StoriesTotal | 3 |
| SizeInterior | 1500 - 2000 Sqft |
| Type | Row / Townhouse |
| UtilityWater | Municipal Water |
Parking
| Attached Garage | |
| Garage |
Land
| Acreage | No |
| LandAmenities | Schools, Park, Public Transit |
| Sewer | Sanitary Sewer |
| SizeDepth | 74 Ft ,6 In |
| SizeFrontage | 17 Ft ,4 In |
| SizeIrregular | 17.4 X 74.5 Ft |
| SizeTotalText | 17.4 X 74.5 Ft |
Rooms
| Level | Type | Length | Width | Dimensions |
|---|---|---|---|---|
| Second Level | Living Room | 4.97 m | 3.14 m | 4.97 m x 3.14 m |
| Second Level | Dining Room | 4.97 m | 3.14 m | 4.97 m x 3.14 m |
| Second Level | Kitchen | 3.86 m | 3.04 m | 3.86 m x 3.04 m |
| Second Level | Eating Area | 3.07 m | 2.89 m | 3.07 m x 2.89 m |
| Third Level | Primary Bedroom | 4.97 m | 3.63 m | 4.97 m x 3.63 m |
| Third Level | Bedroom 2 | 2.43 m | 3.32 m | 2.43 m x 3.32 m |
| Third Level | Bedroom 3 | 2.43 m | 3.78 m | 2.43 m x 3.78 m |
| Ground Level | Bedroom 4 | 3.35 m | 3.04 m | 3.35 m x 3.04 m |
Interested?
Contact us for more information
Lana Ji
Broker
8300 Woodbine Ave Ste 500
Markham, Ontario L3R 9Y7

