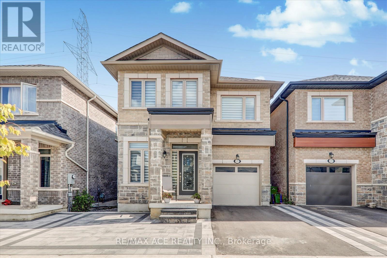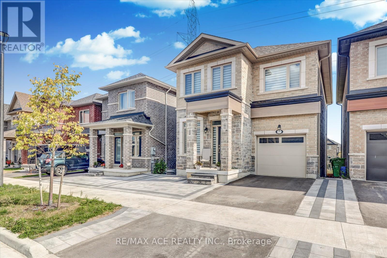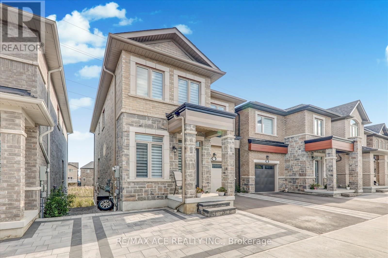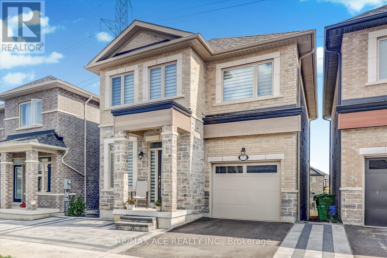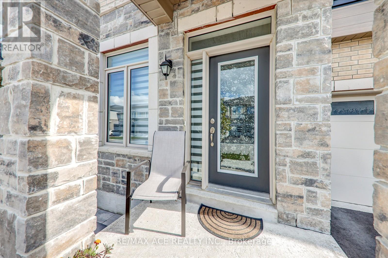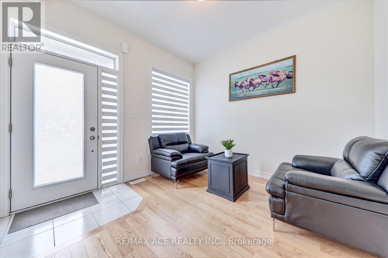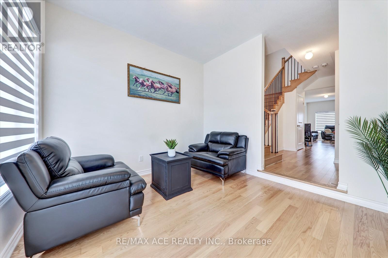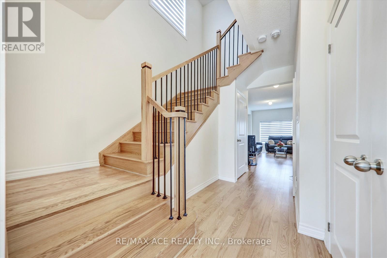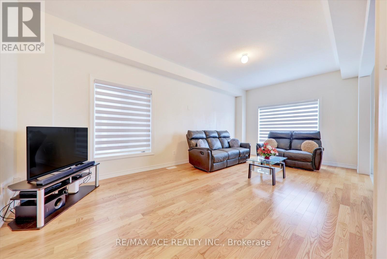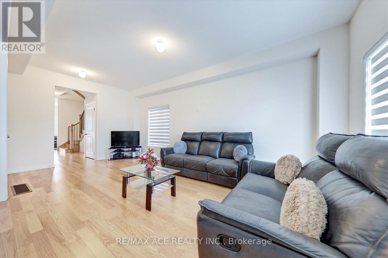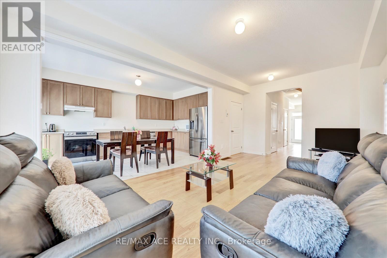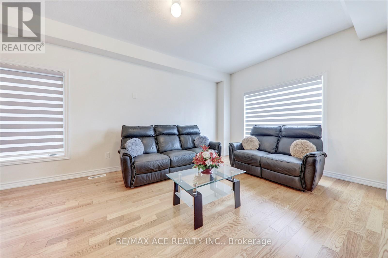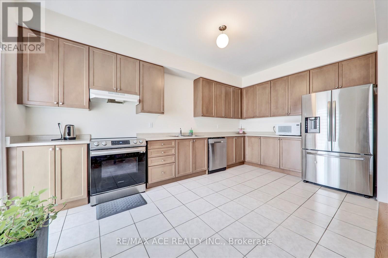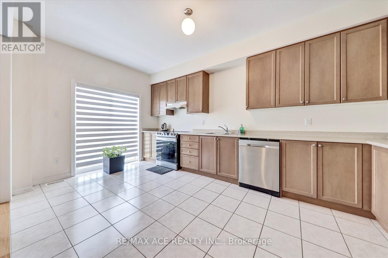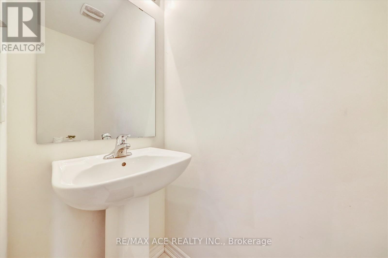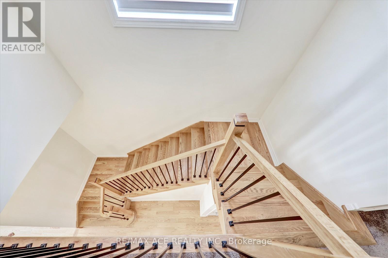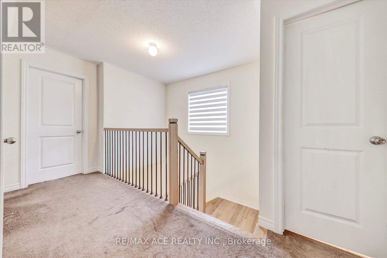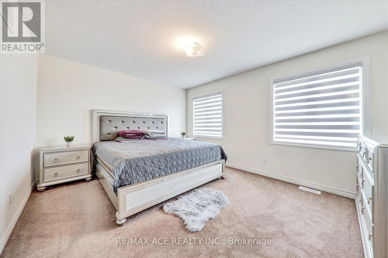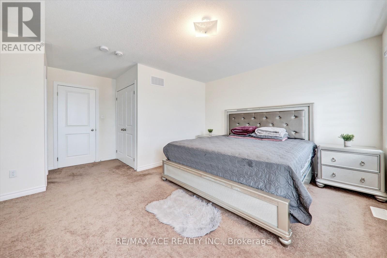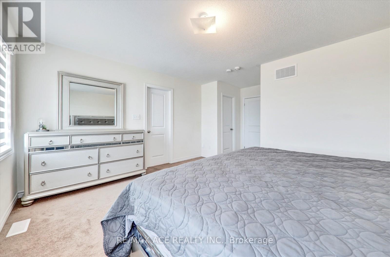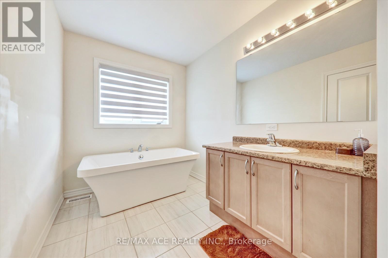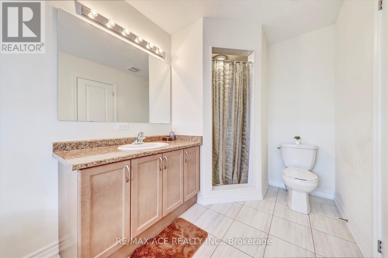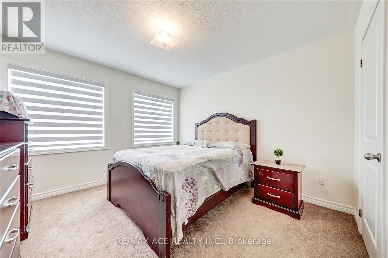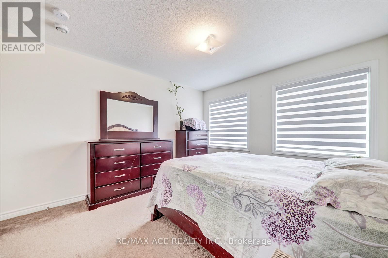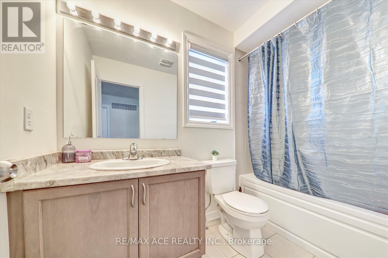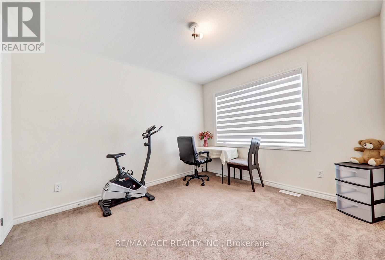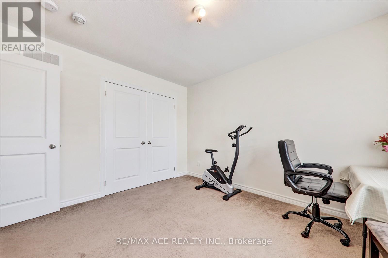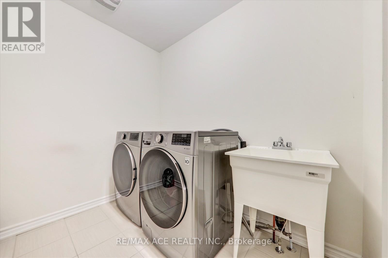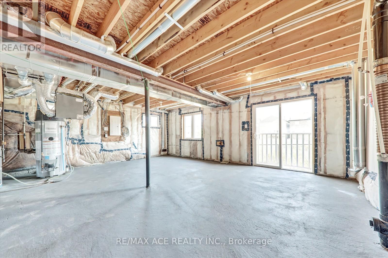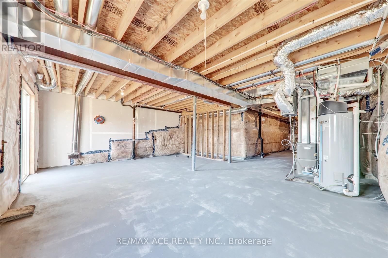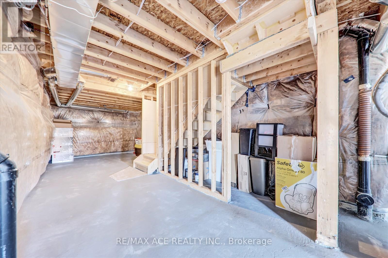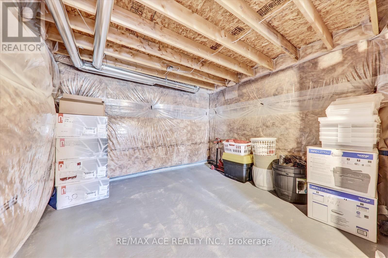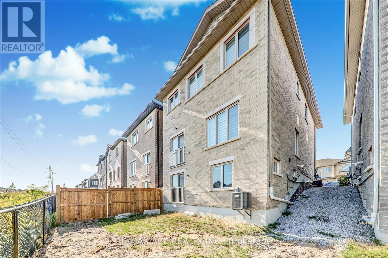1097 Cameo Street Pickering, Ontario L1X 0L7
$1,079,900
Welcome to your dream home! Newly Built Detached well maintained family home nestled in the New Seaton Area. This spotless modern living with convenience in commuter-friendly location in great neighborhood of Pickering. Client paid additional $20,000 for walkout basement future for the potential rental income whenever they complete the basement, upgraded wall tiles, underpad(chip foam), trim and 3pc Rough-In Bath in the basement and more upgrade from builder. Open-Concept with upgraded kitchen cabinets and tiles with stainless steel appliances. Large living room with upgraded Natural Hardwood along with Bright Sun-filled Layout & Zebra Blinds (paid $4000) Throughout the Home. Oak stairs (natural) from main to 2nd floor. The 2nd floor primary bedroom with ensuite 4pcs washroom & walk-in closet. Well size other 2bedrooms and additional 3pcs washrooms. Newly completed interlock driveway (Value $5000). Come view it and you will not be disappointed! Mins to Park, Walking Trails, Transit, Shopping center, schools, Highway 7, 407 and 401 & Etc. (id:61852)
Property Details
| MLS® Number | E12402711 |
| Property Type | Single Family |
| Community Name | Rural Pickering |
| AmenitiesNearBy | Park, Public Transit |
| CommunityFeatures | School Bus |
| EquipmentType | Water Heater |
| ParkingSpaceTotal | 3 |
| RentalEquipmentType | Water Heater |
Building
| BathroomTotal | 3 |
| BedroomsAboveGround | 3 |
| BedroomsTotal | 3 |
| Appliances | Garage Door Opener Remote(s), Blinds, Dishwasher, Dryer, Stove, Washer, Refrigerator |
| BasementDevelopment | Unfinished |
| BasementFeatures | Walk Out |
| BasementType | N/a, N/a (unfinished) |
| ConstructionStyleAttachment | Detached |
| CoolingType | Central Air Conditioning |
| ExteriorFinish | Brick Facing, Stone |
| FireProtection | Smoke Detectors |
| FlooringType | Hardwood, Tile |
| FoundationType | Concrete |
| HalfBathTotal | 1 |
| HeatingFuel | Natural Gas |
| HeatingType | Forced Air |
| StoriesTotal | 2 |
| SizeInterior | 1500 - 2000 Sqft |
| Type | House |
| UtilityWater | Municipal Water |
Parking
| Attached Garage | |
| Garage |
Land
| Acreage | No |
| LandAmenities | Park, Public Transit |
| Sewer | Sanitary Sewer |
| SizeDepth | 82 Ft |
| SizeFrontage | 29 Ft ,6 In |
| SizeIrregular | 29.5 X 82 Ft |
| SizeTotalText | 29.5 X 82 Ft |
Rooms
| Level | Type | Length | Width | Dimensions |
|---|---|---|---|---|
| Main Level | Living Room | 3.4 m | 6.38 m | 3.4 m x 6.38 m |
| Main Level | Kitchen | 3.05 m | 5.05 m | 3.05 m x 5.05 m |
| Upper Level | Primary Bedroom | 4.47 m | 3.68 m | 4.47 m x 3.68 m |
| Upper Level | Bedroom 2 | 3.05 m | 3.66 m | 3.05 m x 3.66 m |
| Upper Level | Bedroom 3 | 3.45 m | 4.04 m | 3.45 m x 4.04 m |
| Upper Level | Laundry Room | 2.72 m | 1.98 m | 2.72 m x 1.98 m |
https://www.realtor.ca/real-estate/28860761/1097-cameo-street-pickering-rural-pickering
Interested?
Contact us for more information
Saheelan Kanakasabai
Broker
1286 Kennedy Road Unit 3
Toronto, Ontario M1P 2L5
