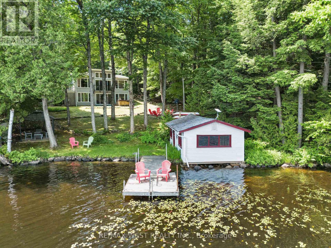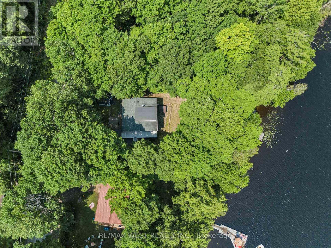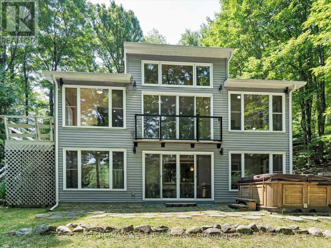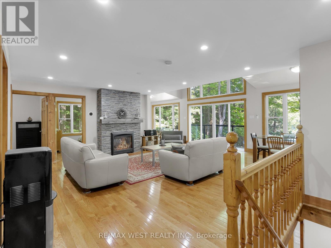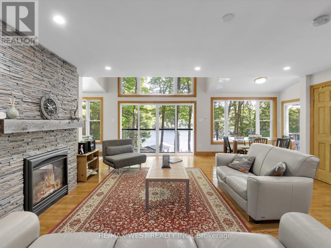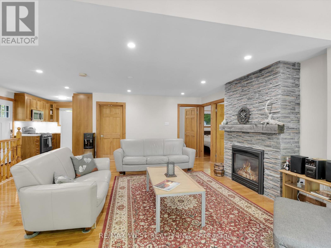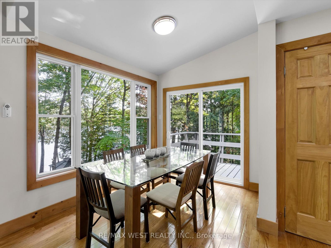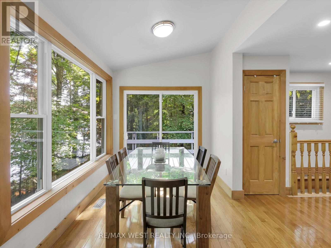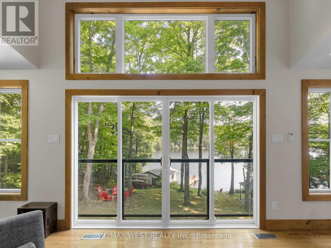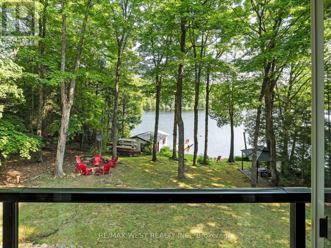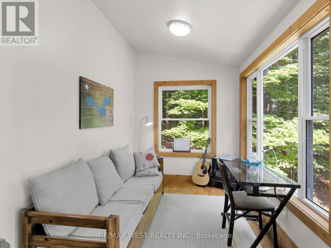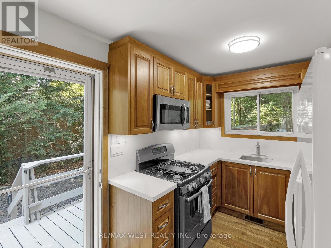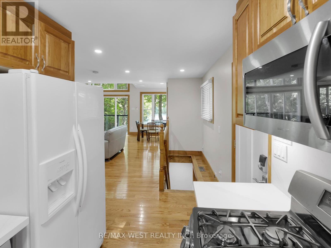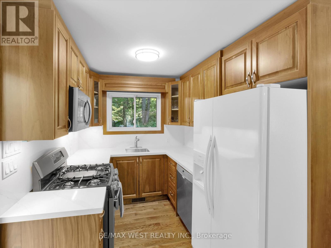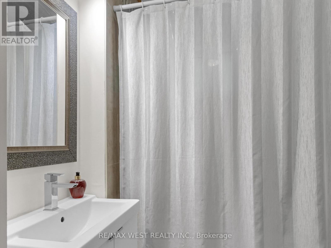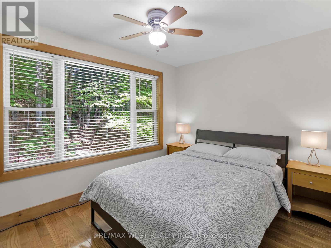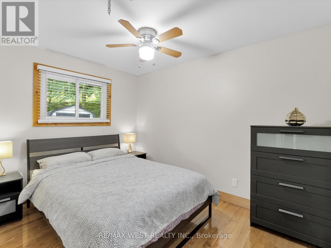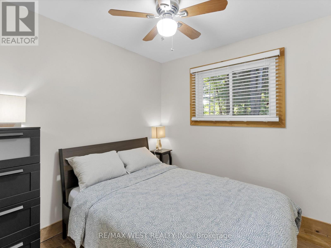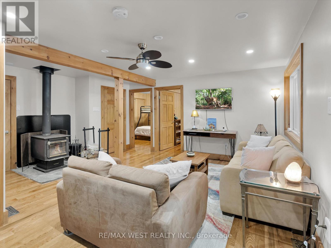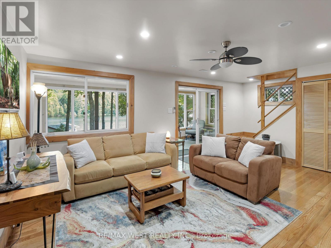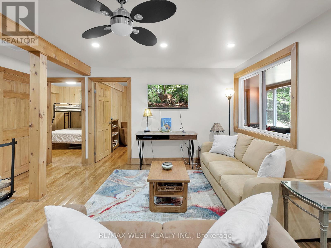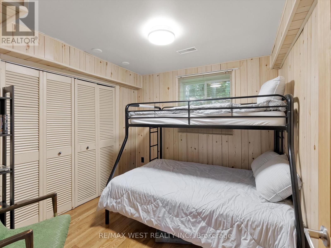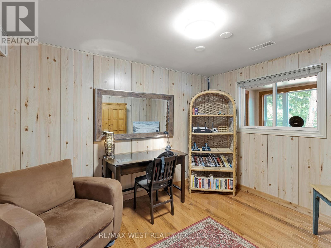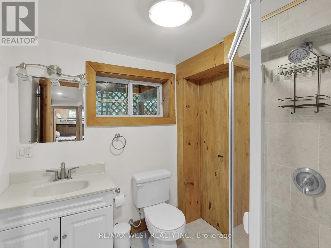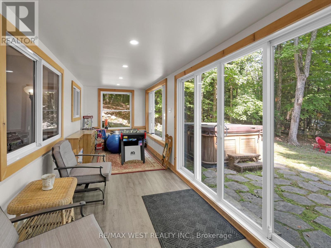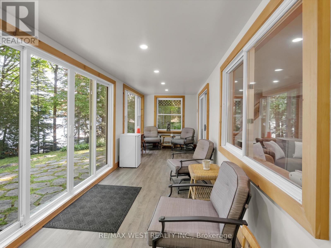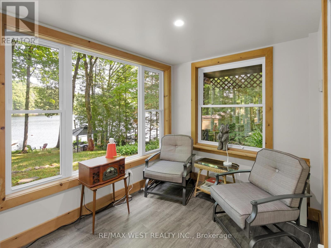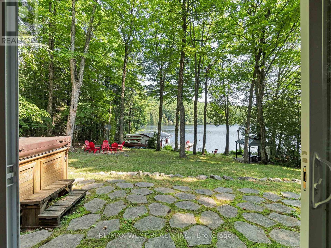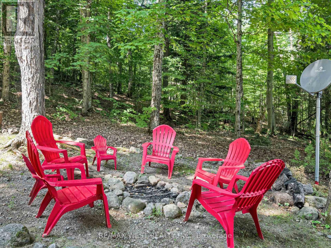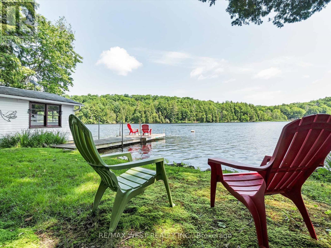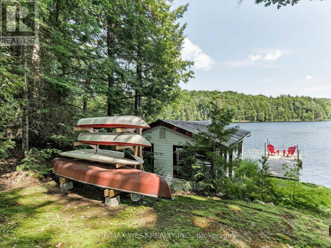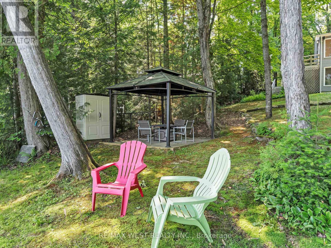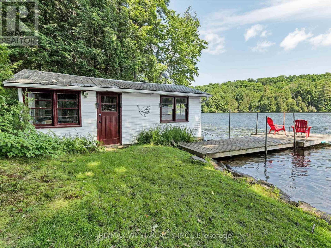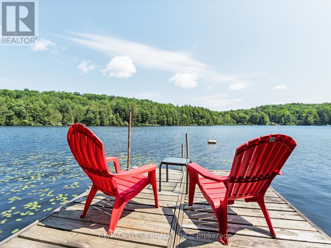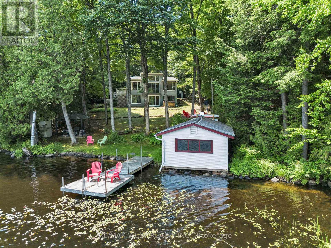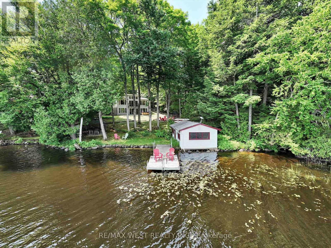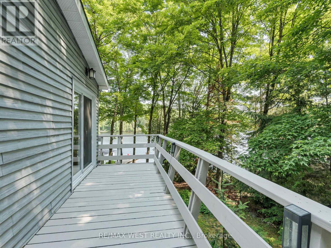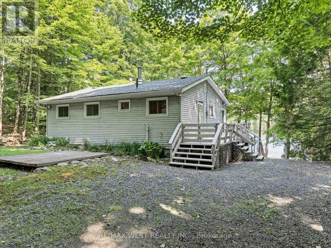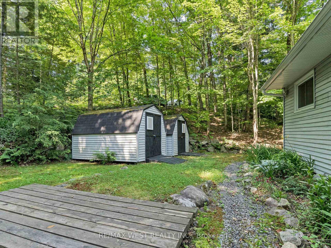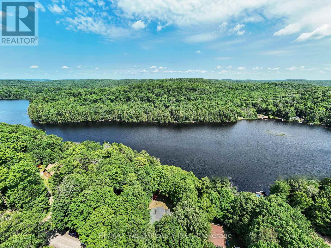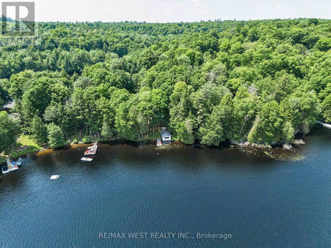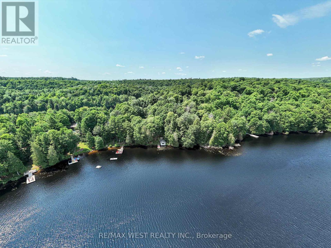1091 Mcarthur Point Road Lake Of Bays, Ontario P0B 1A0
$1,175,000
A Hidden Gem & Turn-Key Muskoka Waterfront Retreat. Wow, the seller is offering Vendor Take-Back at just 2%. Welcome to a true hidden gem on the tranquil shores of Ril Lake in the heart of Lake of Bays, Muskoka. From the road, it may appear to be a modest bungalow, but step inside and discover a beautifully expanded, thoughtfully renovated two-story retreat that effortlessly combines rustic Muskoka charm with modern comfort and elegance. This fully furnished, four-season home offers over 83 feet of private, sandy-bottom shoreline with a rare boathouse at the waterline, perfect for storing water toys or casting a line right from shore. Whether you're searching for a family sanctuary, an income-ready investment, or a peaceful year-round residence, this property invites you to step out of the ordinary and into your own Muskoka story. Inside, the open-concept main floor welcomes you with a sunlit living room centered around a gas fireplace, flowing into a dining area, sitting nook, and work space all wrapped in stunning views of the trees and lake. Downstairs, a spacious family room with a wood-burning fireplace sets the stage for cozy nights, while the bright sunroom offers the perfect place for games, reading, or afternoon naps. There's also a roughed-in sauna room, waiting to become your personalized wellness space. Step outside and the magic continues. A hot tub tucked beneath the trees, a gazebo with a propane fire table, Muskoka chairs perfectly placed for sunset watching, and a private dock with a canoe, kayaks, and SUP. Everything is here and ready to enjoy! This is more than a cottage. It's a ready-made experience. Whether you're roasting marshmallows under starlit skies, hosting a family get-together, fishing from your dock, or simply sipping coffee in the sunroom, every moment here feels intentional and full of heart. Just bring your people, your provisions, and your love for the Muskoka lifestyle. The rest is already here, waiting for you. (id:61852)
Property Details
| MLS® Number | X12260443 |
| Property Type | Single Family |
| Community Name | Ridout |
| Easement | Unknown |
| Features | Wooded Area, Irregular Lot Size, Carpet Free |
| ParkingSpaceTotal | 4 |
| Structure | Boathouse, Dock |
| ViewType | Direct Water View |
| WaterFrontType | Waterfront |
Building
| BathroomTotal | 2 |
| BedroomsAboveGround | 3 |
| BedroomsBelowGround | 2 |
| BedroomsTotal | 5 |
| Amenities | Fireplace(s) |
| Appliances | Furniture, Storage Shed, Stove |
| ArchitecturalStyle | Bungalow |
| BasementDevelopment | Finished |
| BasementFeatures | Walk Out |
| BasementType | N/a (finished) |
| ConstructionStyleAttachment | Detached |
| CoolingType | Central Air Conditioning |
| ExteriorFinish | Vinyl Siding |
| FireplacePresent | Yes |
| FireplaceTotal | 2 |
| FoundationType | Block, Concrete |
| HeatingFuel | Propane |
| HeatingType | Forced Air |
| StoriesTotal | 1 |
| SizeInterior | 1500 - 2000 Sqft |
| Type | House |
| UtilityWater | Drilled Well |
Parking
| Garage |
Land
| AccessType | Year-round Access, Private Docking |
| Acreage | No |
| Sewer | Septic System |
| SizeDepth | 181 Ft ,8 In |
| SizeFrontage | 75 Ft ,10 In |
| SizeIrregular | 75.9 X 181.7 Ft ; 75' 89front X 221.32x83.13 Water Front |
| SizeTotalText | 75.9 X 181.7 Ft ; 75' 89front X 221.32x83.13 Water Front |
Rooms
| Level | Type | Length | Width | Dimensions |
|---|---|---|---|---|
| Lower Level | Bedroom 4 | 2.99 m | 2.62 m | 2.99 m x 2.62 m |
| Lower Level | Bedroom 5 | 3.56 m | 2.99 m | 3.56 m x 2.99 m |
| Lower Level | Bathroom | 1.96 m | 1.88 m | 1.96 m x 1.88 m |
| Lower Level | Laundry Room | 2.36 m | 1.45 m | 2.36 m x 1.45 m |
| Lower Level | Sunroom | 9.42 m | 2.24 m | 9.42 m x 2.24 m |
| Lower Level | Family Room | 5.23 m | 5.21 m | 5.23 m x 5.21 m |
| Main Level | Living Room | 6.75 m | 6.8 m | 6.75 m x 6.8 m |
| Main Level | Dining Room | 2.41 m | 2.54 m | 2.41 m x 2.54 m |
| Main Level | Sitting Room | 2.82 m | 2.08 m | 2.82 m x 2.08 m |
| Main Level | Kitchen | 2.84 m | 2.28 m | 2.84 m x 2.28 m |
| Main Level | Bathroom | 2.64 m | 1.5 m | 2.64 m x 1.5 m |
| Main Level | Primary Bedroom | 3.66 m | 2.72 m | 3.66 m x 2.72 m |
| Main Level | Bedroom 2 | 3.56 m | 2.72 m | 3.56 m x 2.72 m |
| Main Level | Bedroom 3 | 2.64 m | 2.52 m | 2.64 m x 2.52 m |
Utilities
| Electricity | Installed |
https://www.realtor.ca/real-estate/28554199/1091-mcarthur-point-road-lake-of-bays-ridout-ridout
Interested?
Contact us for more information
Oleg Chernyakhovsky
Broker
96 Rexdale Blvd.
Toronto, Ontario M9W 1N7
