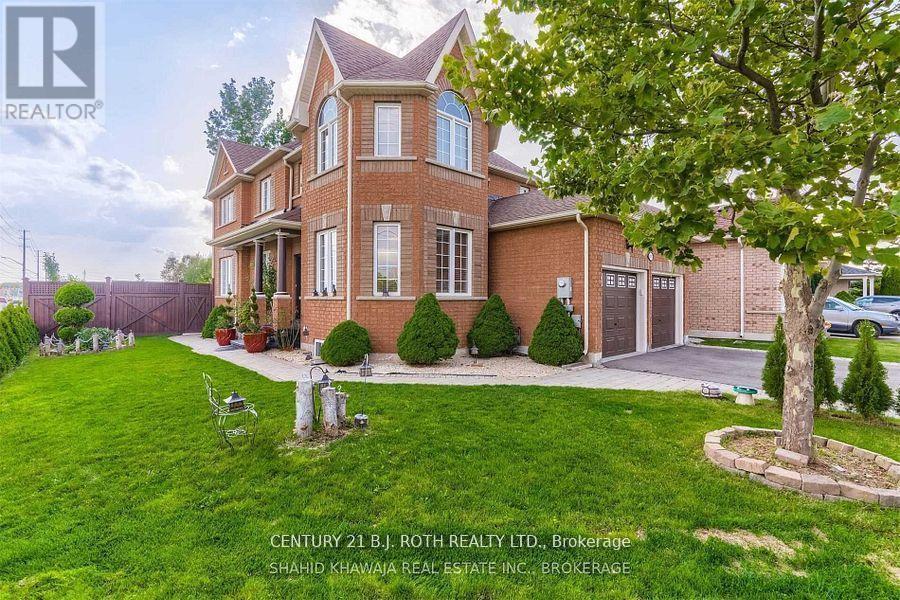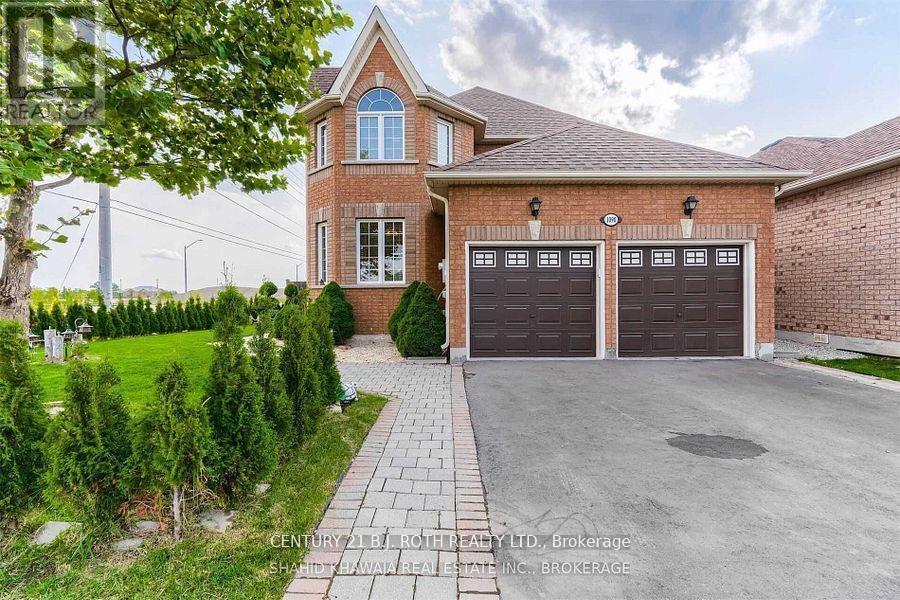1090 Trudeau Drive Milton, Ontario L9T 0A3
$1,339,000
Welcome to 1090 Trudeau Drive, a beautifully maintained corner lot home backing onto a peaceful ravine in Miltons highly desirable Beaty neighbourhood. This sun filled property features a legal basement apartment with a separate walk-up entrance, perfect for rental income or multi-generational living. Inside, you'll find a modern kitchen with white cabinetry, Carrera quartz countertops, and a custom backsplash, along with a functional open-concept layout, double door entry, and convenient main floor laundry. The landscaped yard includes interlocking stonework and a two-tier deck ideal for outdoor entertaining. Recent upgrades include a new roof (2022) and air conditioner (2024). Located close to top-rated schools, parks, trails, conservation areas, shopping, and transit, this home offers both luxury and everyday convenience in one of Miltons most family-friendly communities. (id:61852)
Property Details
| MLS® Number | W12351661 |
| Property Type | Single Family |
| Community Name | 1023 - BE Beaty |
| EquipmentType | Water Heater |
| Features | Backs On Greenbelt |
| ParkingSpaceTotal | 6 |
| RentalEquipmentType | Water Heater |
Building
| BathroomTotal | 4 |
| BedroomsAboveGround | 4 |
| BedroomsBelowGround | 2 |
| BedroomsTotal | 6 |
| Appliances | Water Heater, Dishwasher, Dryer, Microwave, Stove, Washer, Refrigerator |
| BasementDevelopment | Finished |
| BasementFeatures | Separate Entrance |
| BasementType | N/a, N/a (finished) |
| ConstructionStyleAttachment | Detached |
| CoolingType | Central Air Conditioning |
| ExteriorFinish | Brick |
| FoundationType | Concrete |
| HalfBathTotal | 1 |
| HeatingFuel | Natural Gas |
| HeatingType | Forced Air |
| StoriesTotal | 2 |
| SizeInterior | 2000 - 2500 Sqft |
| Type | House |
| UtilityWater | Municipal Water |
Parking
| Attached Garage | |
| Garage | |
| Inside Entry |
Land
| Acreage | No |
| LandscapeFeatures | Landscaped |
| Sewer | Sanitary Sewer |
| SizeDepth | 100 Ft |
| SizeFrontage | 52 Ft ,3 In |
| SizeIrregular | 52.3 X 100 Ft |
| SizeTotalText | 52.3 X 100 Ft |
| ZoningDescription | Residential |
Rooms
| Level | Type | Length | Width | Dimensions |
|---|---|---|---|---|
| Second Level | Primary Bedroom | 5.23 m | 3.66 m | 5.23 m x 3.66 m |
| Second Level | Bedroom 2 | 3.96 m | 3.85 m | 3.96 m x 3.85 m |
| Second Level | Bedroom 3 | 3.35 m | 2.95 m | 3.35 m x 2.95 m |
| Second Level | Bedroom 4 | 3.45 m | 2.77 m | 3.45 m x 2.77 m |
| Second Level | Loft | 3.58 m | 2.77 m | 3.58 m x 2.77 m |
| Main Level | Living Room | 7.01 m | 4.67 m | 7.01 m x 4.67 m |
| Main Level | Dining Room | 7.01 m | 4.67 m | 7.01 m x 4.67 m |
| Main Level | Family Room | 4.11 m | 3.61 m | 4.11 m x 3.61 m |
| Main Level | Kitchen | 5.81 m | 3.48 m | 5.81 m x 3.48 m |
| Main Level | Eating Area | 5.81 m | 3.48 m | 5.81 m x 3.48 m |
https://www.realtor.ca/real-estate/28748725/1090-trudeau-drive-milton-be-beaty-1023-be-beaty
Interested?
Contact us for more information
Deanna Wilkinson
Salesperson
355 Bayfield Street, Unit 5, 106299 & 100088
Barrie, Ontario L4M 3C3



